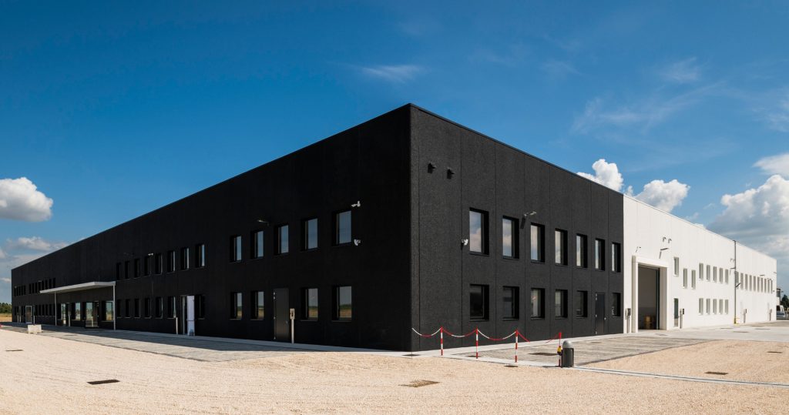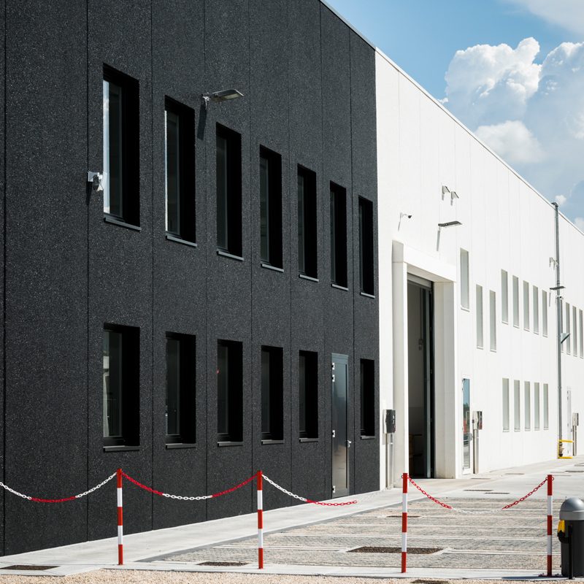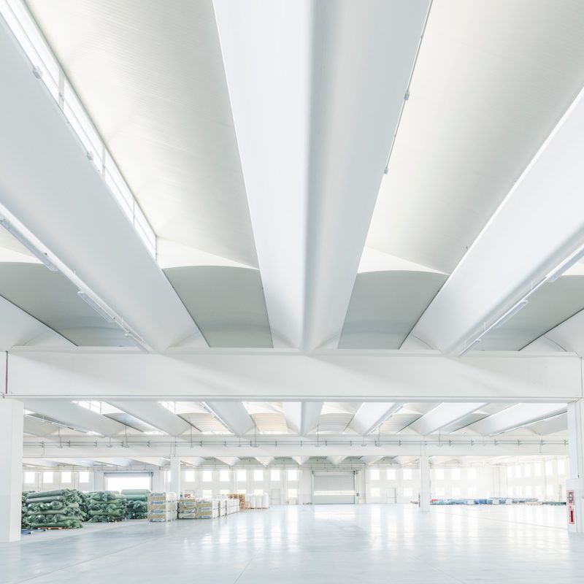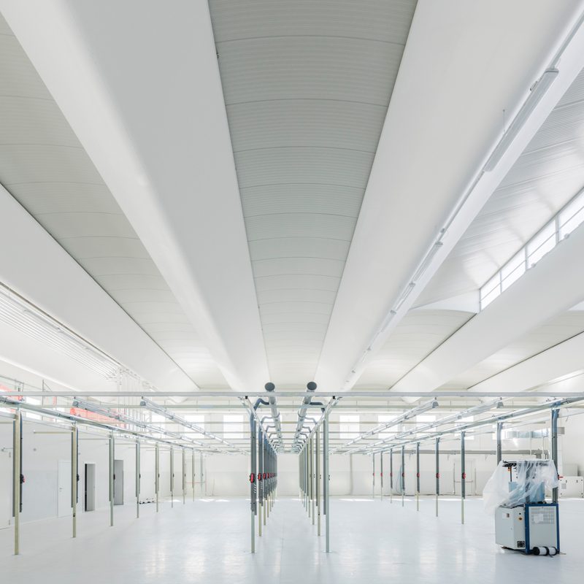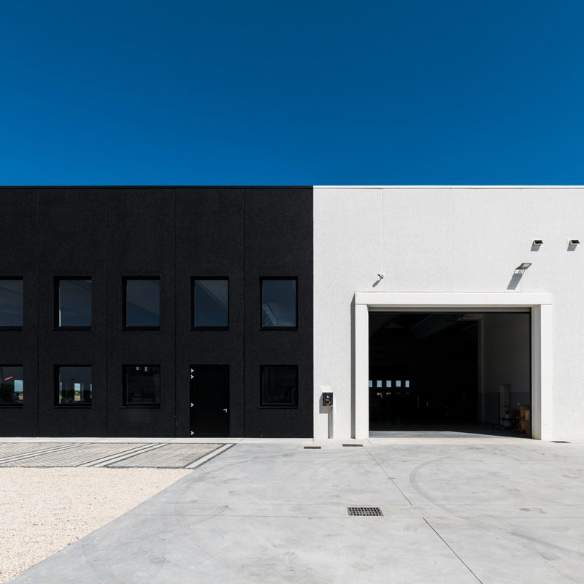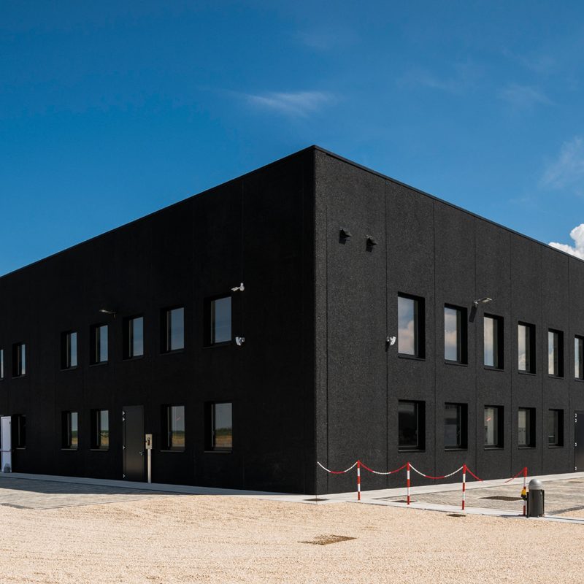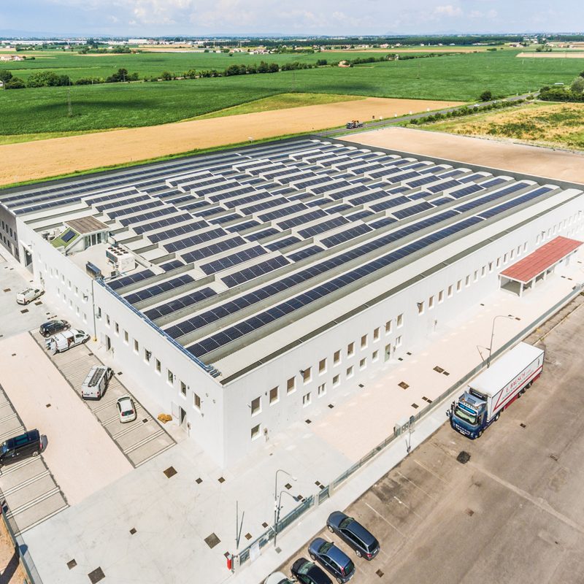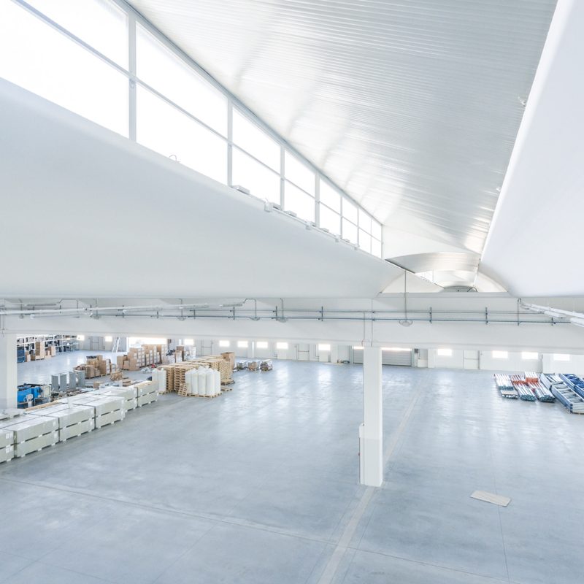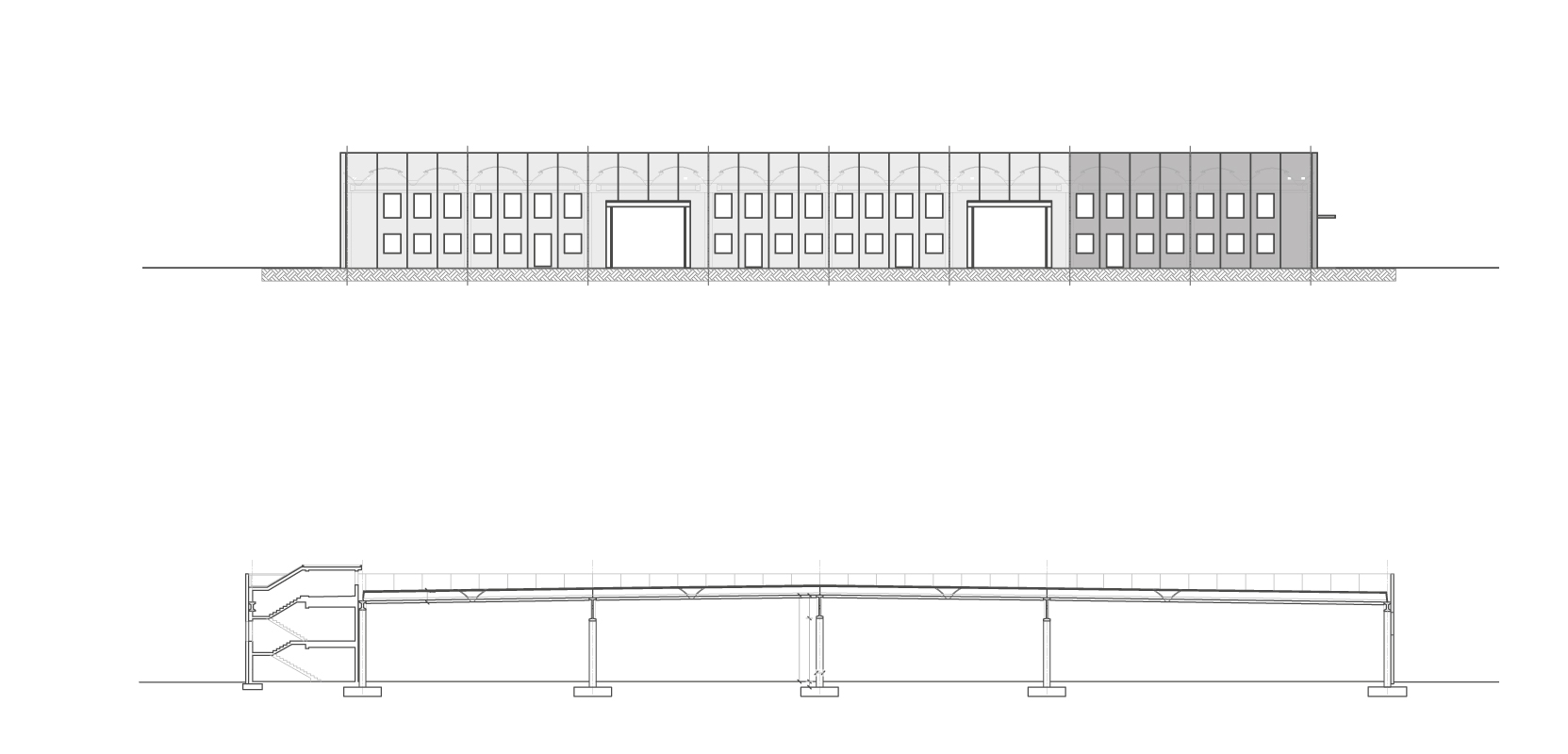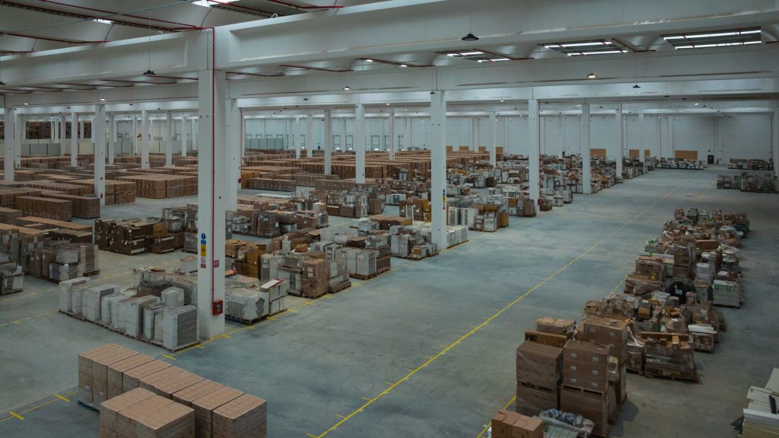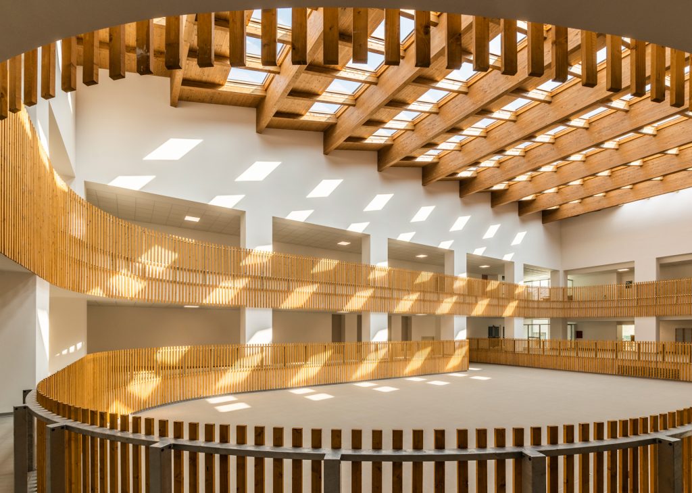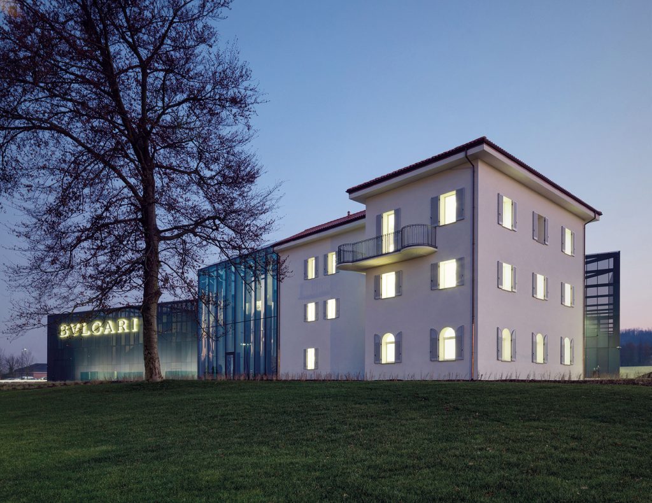Moretti Modular Contractor was responsible for the design and construction of the prefabricated structures of the building, which covers approximately 8,000 m2 (80 x 100 m) and is divided into four spans. The relevant work was completed in just 3 months.
The building is structured into four spans: the first and last have a span of 30 m, while the two central ones have a span of 20 m. From a construction standpoint, the uniqueness lies in the 30 m roofing tiles that span across the bays, and the significant 2 m high and 20 m long “I” beams. To ensure high brightness inside and the best air-light ratio, the building has, over almost its entire surface, a roof made up of vertical Sheds with electric opening. Another distinctive feature of the industrial complex is the choice made on the external finishes: the vertical infill panels were made in two different colors, glossy ebony black and Carrara white. This solution, besides virtually dividing the building into two halves, gives it a particularly theatrical visual effect.
Project: Studio Padovani
