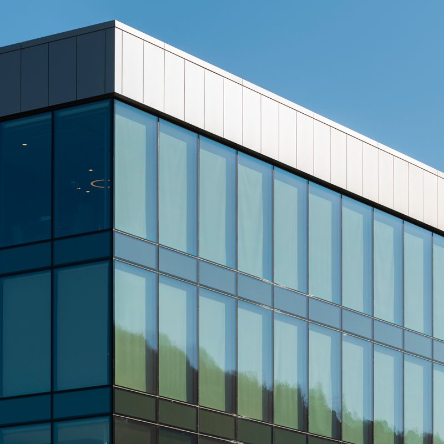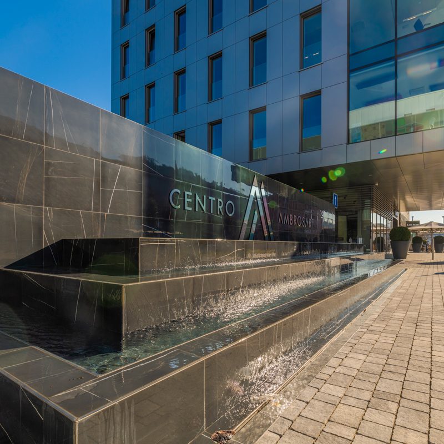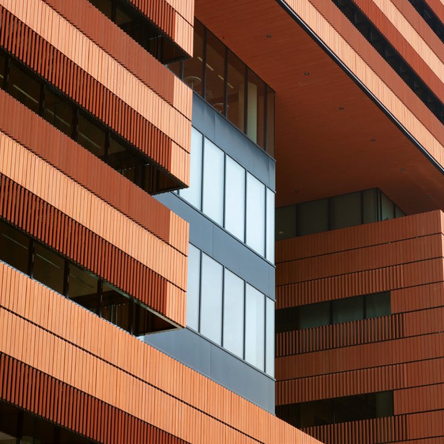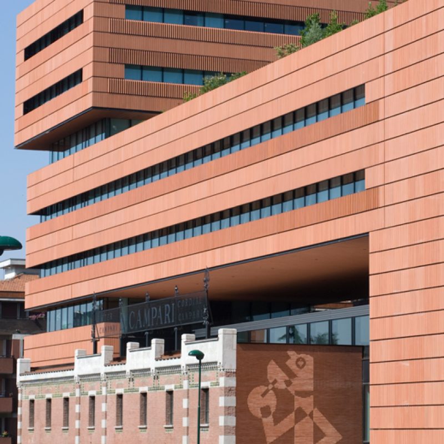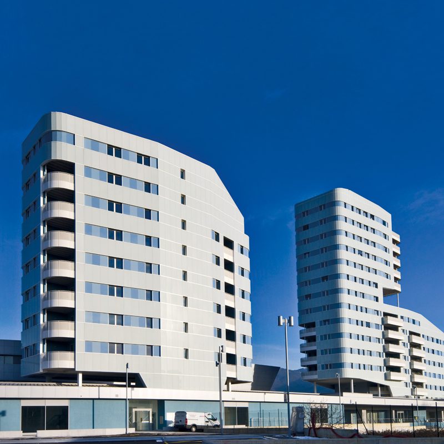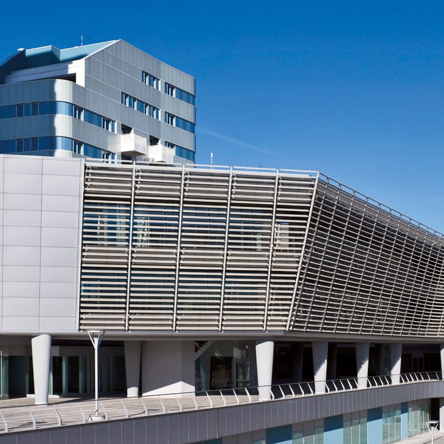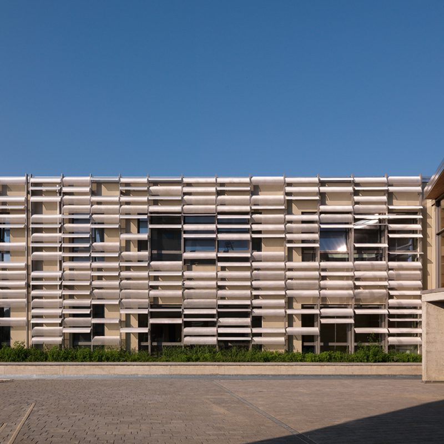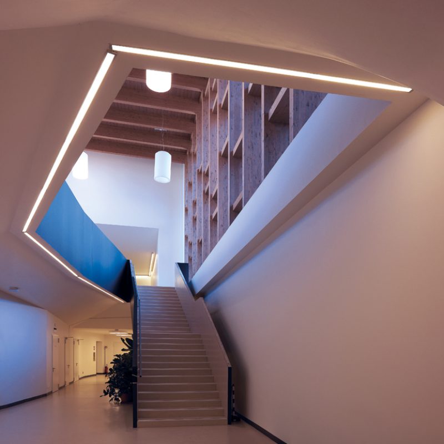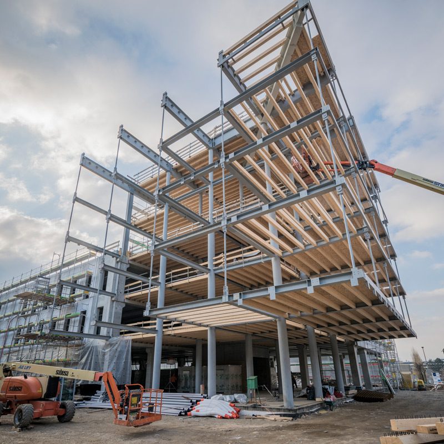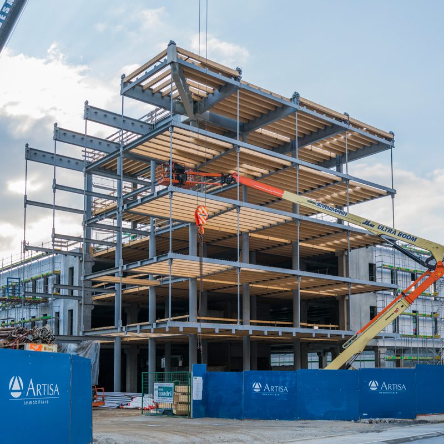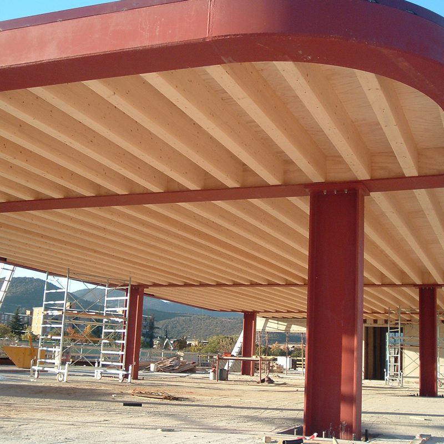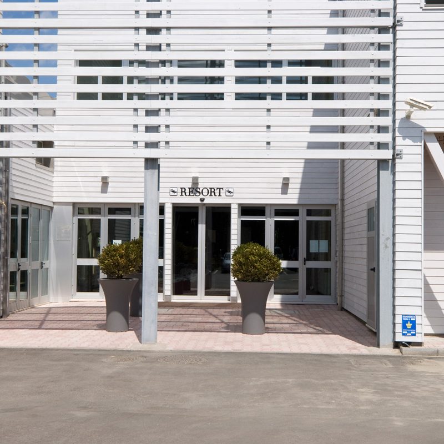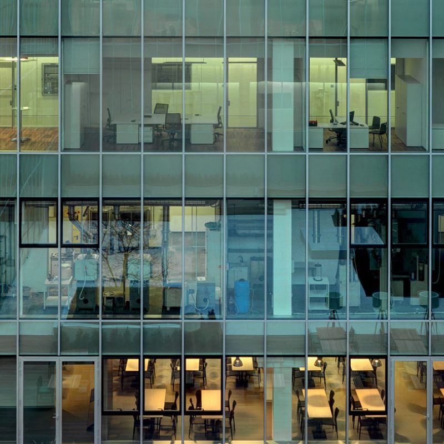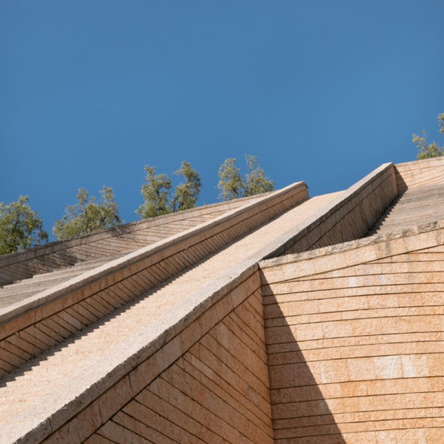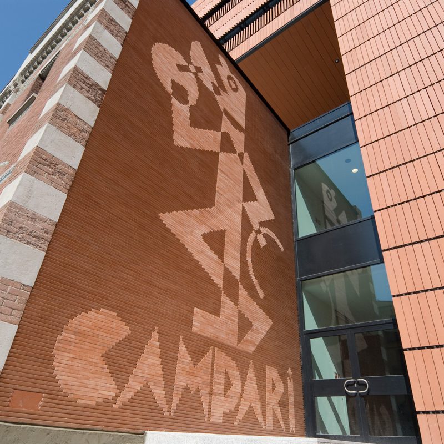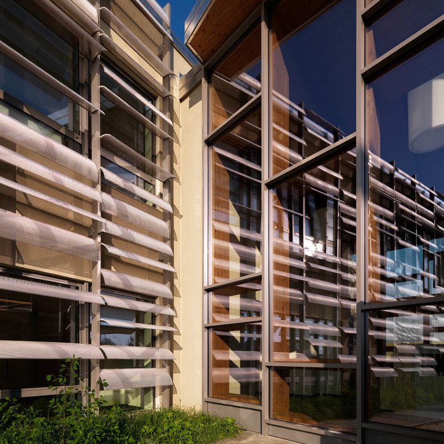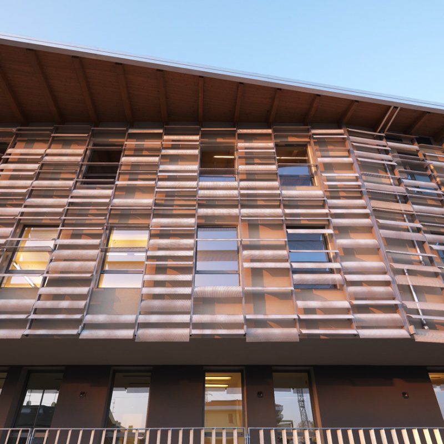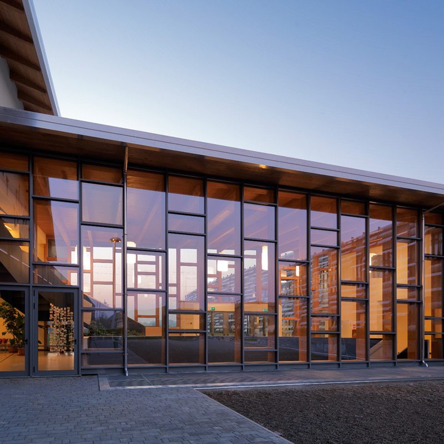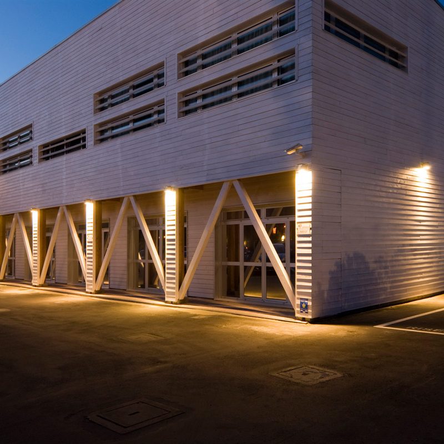Multi-material systems
Moretti completes its expertise with solid competence in the use of integrated multi-material systems, offering solutions that cater to any architectural need
Our enterprising approach of continuous innovation has led to the design of versatile, modular components and systems that meet all structural and roofing requirements, and can be integrated with special and customised elements.
Moretti’s ability — almost unique in the industrialised building industry — to integrate different materials into a single construction system ensures extraordinary versatility and aesthetic results as well as greater overall liveability of our constructions.
Weight, rigidity, reaction to humidity and temperature conditions make glulam and reinforced concrete two profoundly different materials in terms of characteristics and behaviour. In construction systems designed to meet the very latest requirements, combining these two materials and integrating them with glass, steel, and stone proves strategic to overcoming the limits of the individual elements and producing architectural designs of outstanding structural and aesthetic value.
Moretti is capable of offering its clients unique construction solutions, both in terms of materials used and design solutions adopted, such as the construction of above-ground decking in laminated wood with composite concrete, particularly suited for use in buildings of significant height or with irregular geometry in seismic zones.
Mastering different elements and materials, experimenting with innovative design solutions, exploring novel combinations, and never ceasing to search for the most suitable materials for production and design goals, cultivating curiosity: a process of continuous improvement and study that has accompanied Moretti since its inception and has led it to offer each designer and each client customized and engineered solutions.
Advantages of integration with timber
Glulam not only ensures a constant internal temperature and humidity levels — a feature highly valued in certain types of buildings — but it also offer exceptional design versatility, light weight and smaller overall dimensions.
Timber can also add undeniable aesthetic qualities, warmth, and naturalness to any project, which make it a preferred material for many designers.
Advantages of integration with steel
Steel, recognised for its excellent mechanical strength, high elasticity and ductility, is ideal — applying specific stiffening methods — for earthquake-resistant constructions. It is particularly suitable for use in vertical or horizontal structures that require particularly limited overall dimensions.
Steel is often used for columns or lattice beams combined with prefabricated reinforced concrete floors and roofs; the reduced weight of the structure means that the overall dimensions of the load-bearing columns can also be reduced. The steel lattice beams rest on tilting bearings that counteract the forces induced by temperature changes.
Steel structures with horizontal glulam floor infills are also particularly high-performance; these design solutions guarantee the light weight required in particular constructions.
These design solutions integrating different materials guarantee extremely lightweight structures that can also reach significant heights, which is particularly advantageous for residential or office buildings, with optimal anti-seismic performance.
These solutions also enable the large spans typically required to achieve the vast open spaces needed by logistics facilities or shopping centres.
Glulam - concrete load-bearing floors
Glulam-concrete load-bearing floors are created using of a series of factory-assembled panels laid on site with the reinforcement and casting of a reinforced concrete screed on the extrados of wooden beams, using the interposed floor board as formwork.
The mechanical collaboration between the two materials is ensured by means of suitable metal connection systems that allow the transmission of shear forces between glulam and concrete, with considerable advantages in terms of both strength and rigidity of the composite section.
The particularly low structural weight relative to the required calculated spans (e.g. spans of more than 10 m) makes this construction system – created by integrating different materials – a competitive anti-seismic solution. By virtue of this reduced weight, the load-bearing structures supporting the roofs can therefore be particularly slender.
Thanks to a study conducted with the University of Brescia, Moretti has incorporated into the designs the use of dry-inserted shear connectors through wooden boards. This is an important element to ensure safe laying and protect the wood.
Façades: wood, terracotta, stone, glass
Another construction element well-suited for combinations of different materials are building façades, for which structure and aesthetics are equally important factors.
Natural materials such as terracotta, often used exposed in the form of hollow bricks, give a textured and harmonious exterior while also fulfilling the function of thermal regulation of the buildings in which they are used. Ventilated façades constructed in this manner benefit from the chimney effect generated by the hollow space between the insulation and the cladding, which creates effective natural ventilation with significant benefits for the entire system.
Terracotta and glulam, along with stone and brick, are often used in the construction of cellars and buildings for the winemaking industry because of their distinctive style that creates the perfect visual counterpoint to the steel of the vats and technological installations.
The use of these natural materials in the façades, like rustic stone, often produces a changing and dramatic colour effect that helps the building integrate into its surroundings in direct connection with the particular stories and memories of the location, just as the use of glass windows and doors creates the perception of continuity between the interior and exterior and further enhances the sense of continuity also between the building and its environment.
