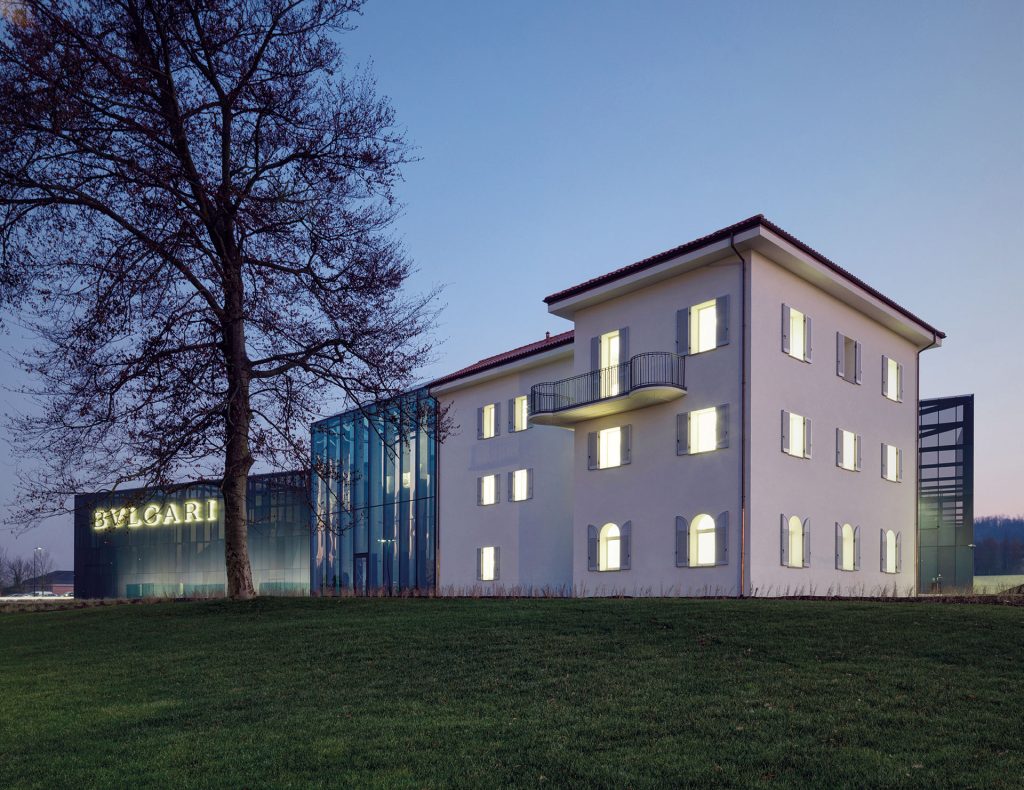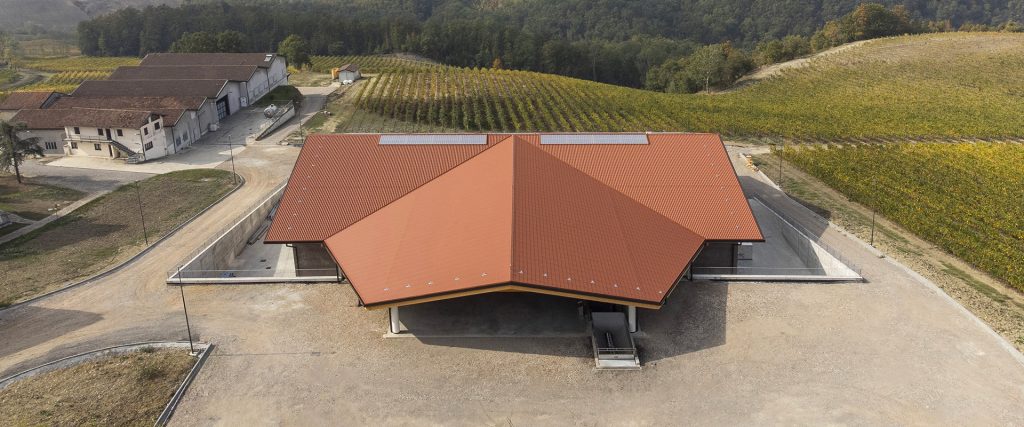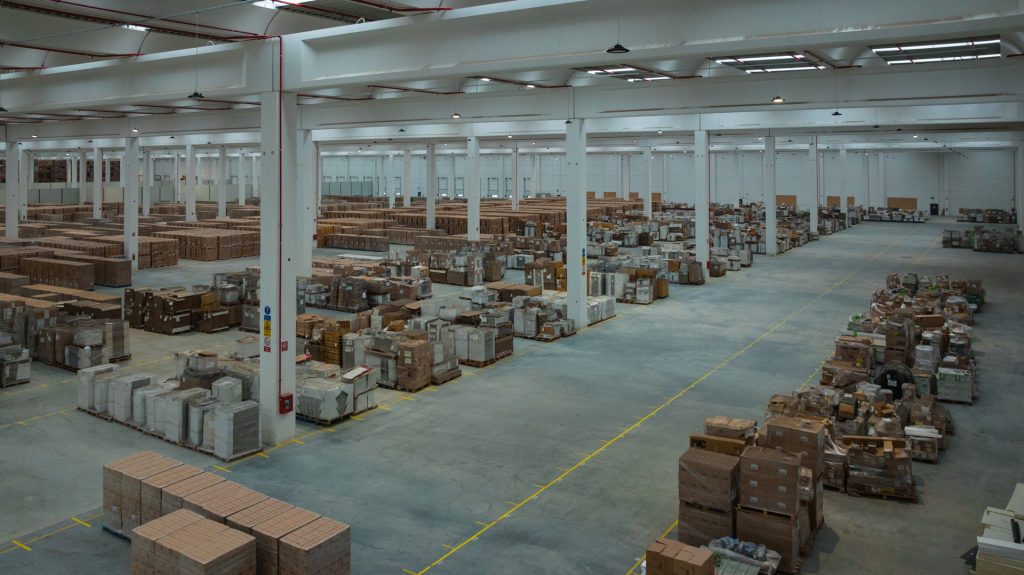The Arbed Smart Center is a state-of-the-art, multifunctional hub whose design was developed in collaboration with several economists from SUPSI (the University of Applied Sciences and Arts of Southern Switzerland) and engineered, among others, by structural engineer Michele Graenacher of Galli & Associati SA.
Set in a striking landscape, the complex consists of two buildings—five and four storeys respectively—surrounding a spacious central courtyard. Covering roughly 13,000 m², it blends multiple functions (office, retail, hospitality, dining and wellness) into a new “business-living” concept that seeks to rebalance the relationship between people and their environment.
During construction, ongoing volumetric and functional modifications, together with the customisation of the façade panels, presented a dual challenge that Moretti’s in-house team tackled with remarkable efficiency, speed and meticulous attention to detail.






































