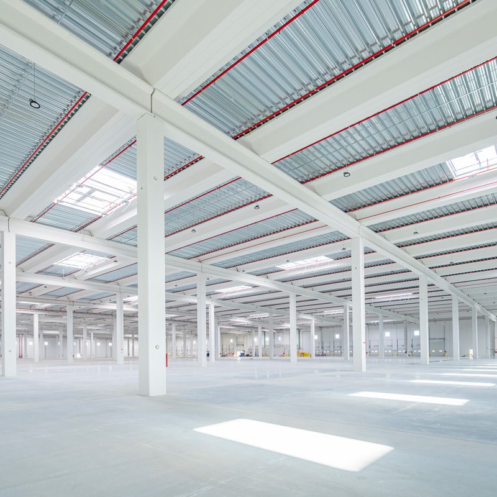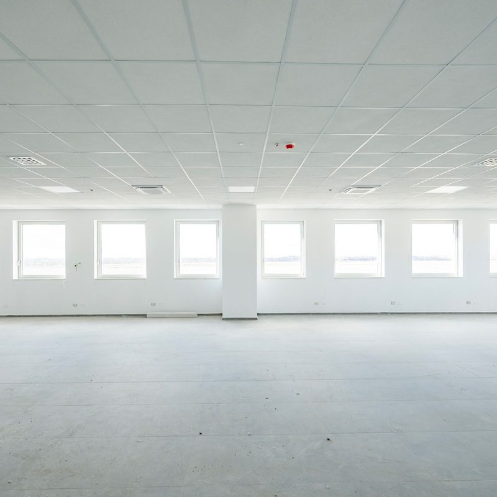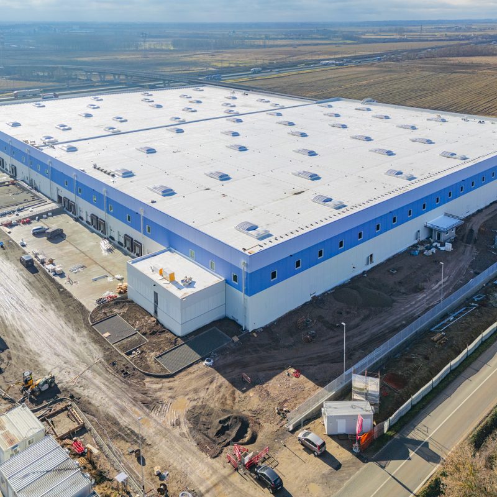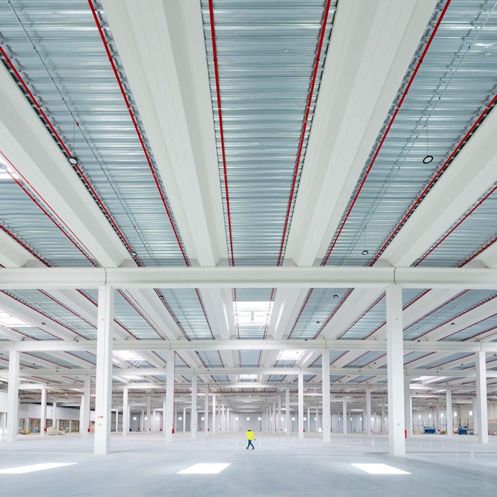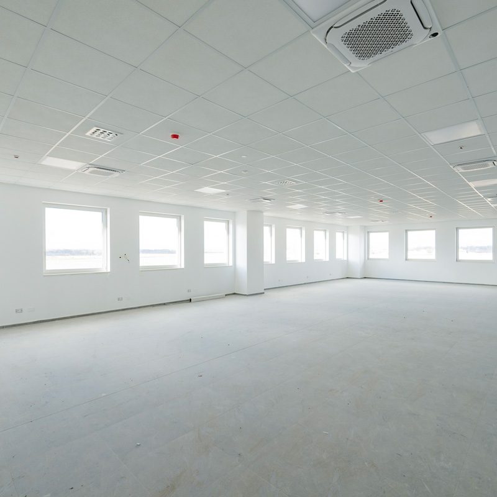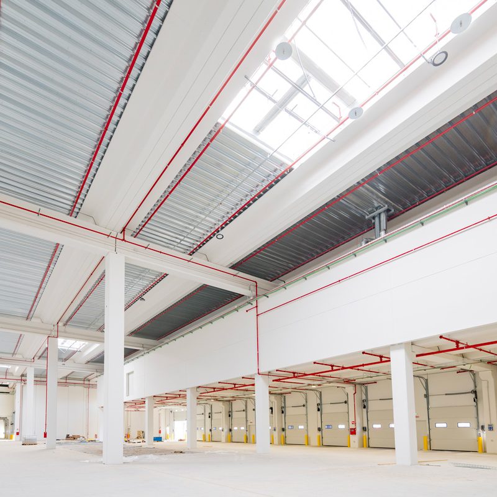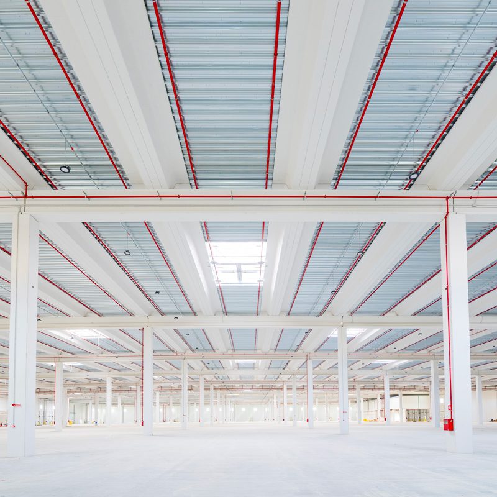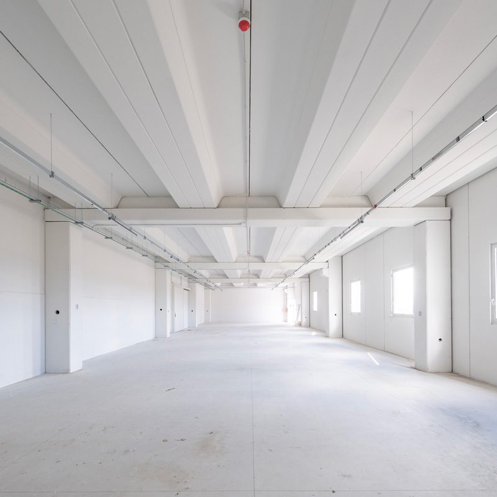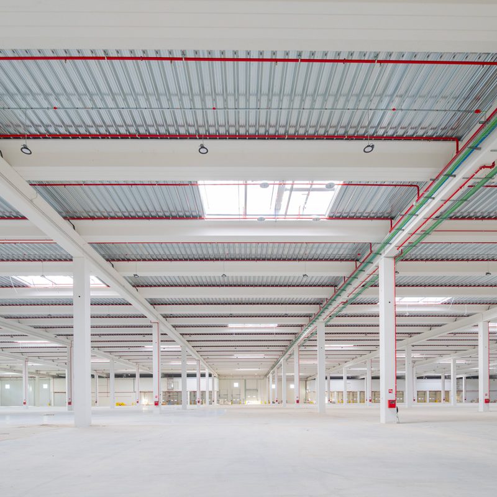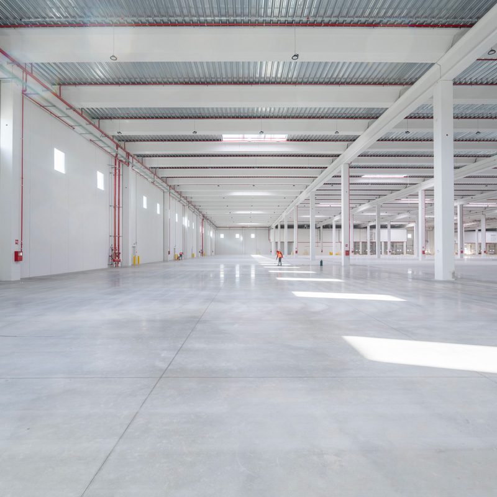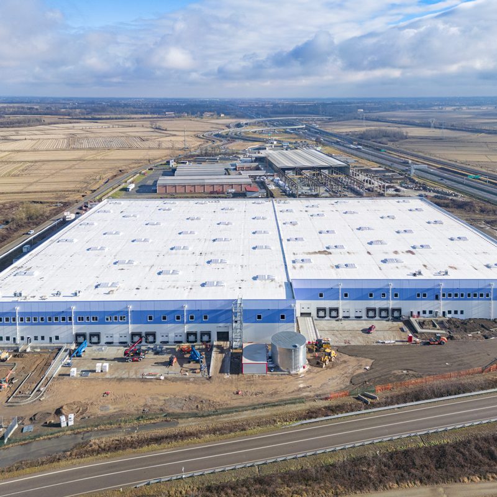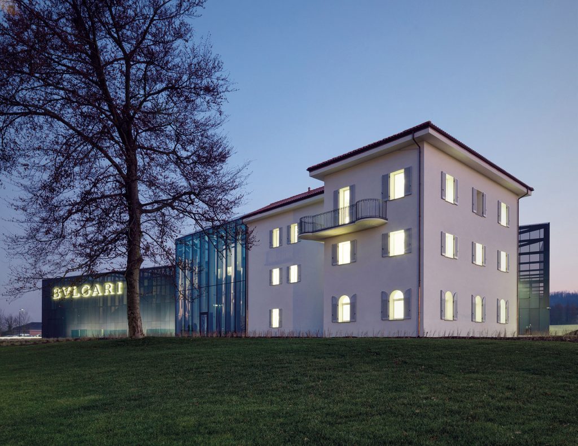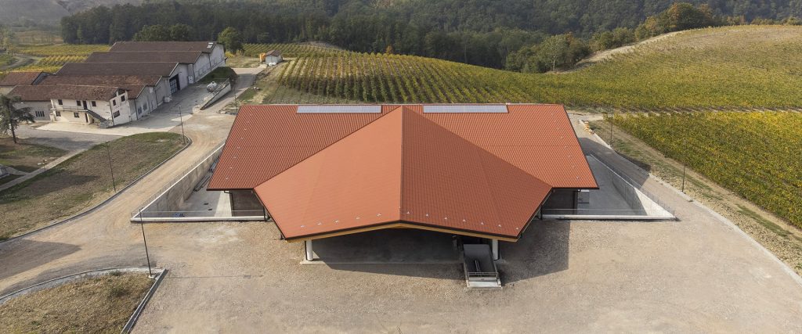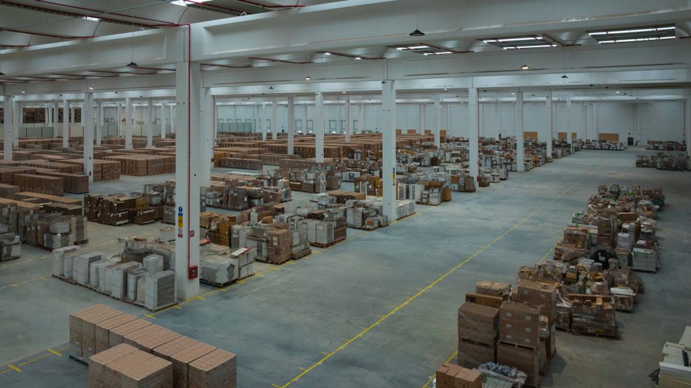The logistics complex in Balocco covers a total area of 34,000 square metres. More than 31,000 of these are used for warehousing, while 1,500 are destined for offices. The structure is prepared for possible subdivision into two compartments of 20,000 sqm and 14,000 sqm respectively.
Other numbers to understand the characteristics and strengths of the project: 38 loading bays; 70 indoor and 156 outdoor parking spaces; 33 indoor parking spaces for trucks; 35 metres of forecourt depth; 12 metres of height under beam in the warehouses, whose floor boasts a capacity of 5 tons/sqm.
In the construction of the structures, a prefabricated Bacacier type system was chosen, which articulates a structural mesh of 18×18 metres. This system makes it possible to obtain a particularly light concrete structure, avoiding specific reinforcement measures for the foundations. As far as the components are concerned, the structure normally consists of a double frame of beams: the main ones with a stringer section at a constant height and the secondary ones, the purlins, with a T section, likewise at a constant height, with lowered support on the main beams. In this specific case, however, a variant was opted for, replacing the purlin with the inverted Omega Tile (Dallone), which does not alter the 6-metre spacing determined by the bearing capacity of the trapezoidal roofing sheet. The solution, motivated mainly by management choices and sustainability in the procurement of structural components, produced in the adjacent Moretti factory of Balocco, adds to the advantages of the traditional system the advantages of the Dallone, such as the great torsional resistance of the deck and high compatibility with the plant forometries.
Supporting the sheet metal, the vapour barrier, the XPS insulation and finally the final TPO covering complete the roofing layer. Produced in large rolls, TPO not only proves to be more suitable for covering large surfaces, but during laying it requires an induction heating system, which is far safer than the traditional flame laying system required with sheathing. Such a covering is also ideal for photovoltaic systems: ballasts and anchors are not required, but pre-formed supports can be used, which can also be welded by induction, avoiding additional weights and drilling.
As far as safety is concerned, the structure guarantees REI 120 fire resistance, and the ESFR 22 model fire sprinkler system is connected to the water reserve tank and pumps located in the appropriate room.
In terms of sustainability, the building has amply met the necessary criteria for LEED Gold certification. A result achieved through appropriate measures both in site management and in the design and production of the components. In fact, during the construction site, an ESC plan for the prevention of pollution was followed; more than 75 per cent of the waste produced was differentiated; and EPDs were constantly monitored during all phases of construction. Regarding design and construction solutions, locally produced materials have been preferred, also taking advantage of the proximity of the Moretti plant in Balocco, and with a high recycled content (above all, the steel used has a recycled percentage of around 90%); in the external areas, the sub-bases are completely made of recycled material; the car parks have a permeability of more than 50%; the green areas are planted with native plant species that do not require irrigation; 50% of the loading bays have electrical power supply points.
When it comes to the health of the workers, great care has been devoted to the interior work spaces: the lighting in the offices, in particular, makes extensive use of the natural light provided by the perimeter windows. This is a feature that is very rare in logistics, and which also makes the complex ideal as a corporate headquarters.
Finally, the design was completely developed in the BIM environment, allowing for maximum collaboration with the client’s designers.

