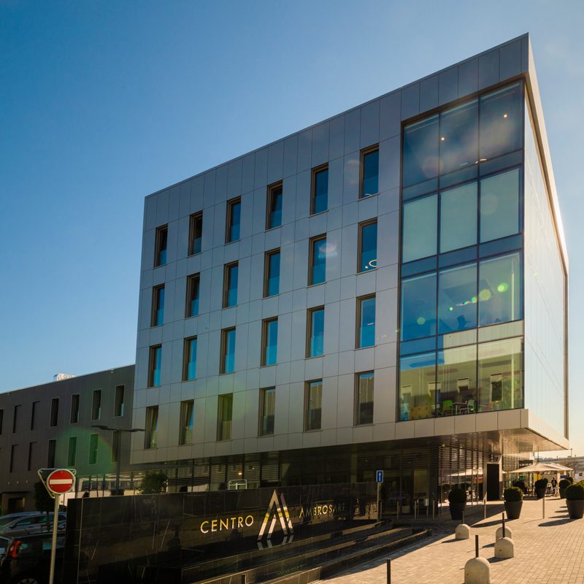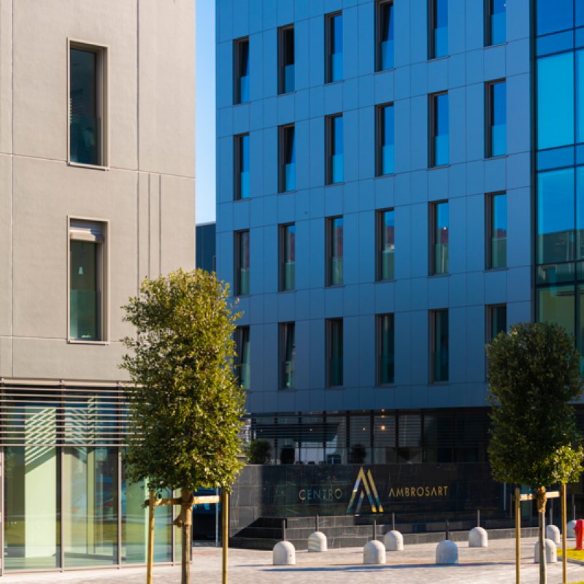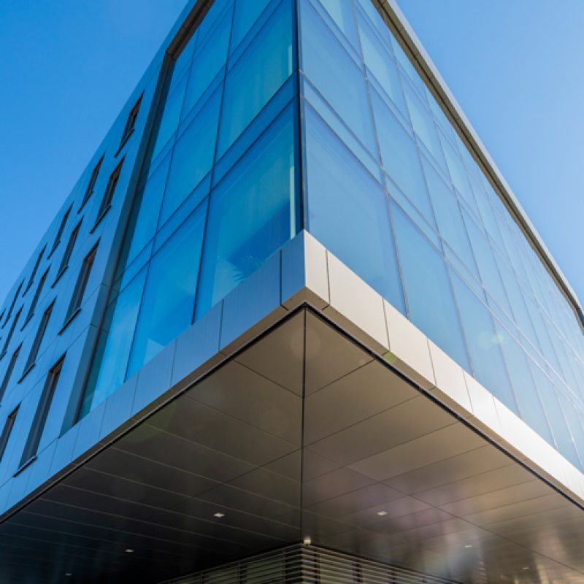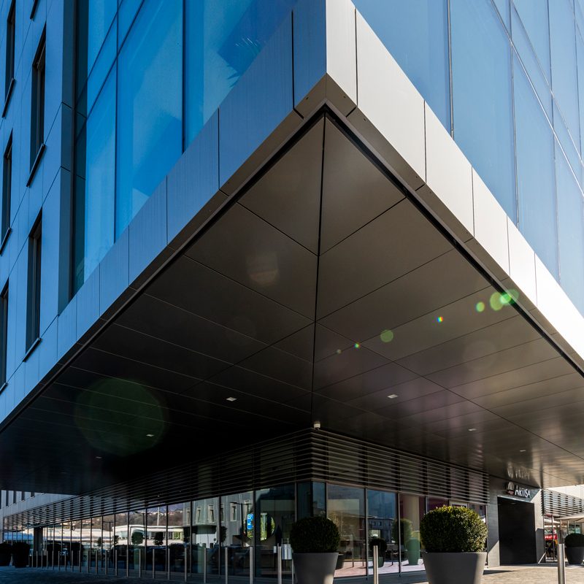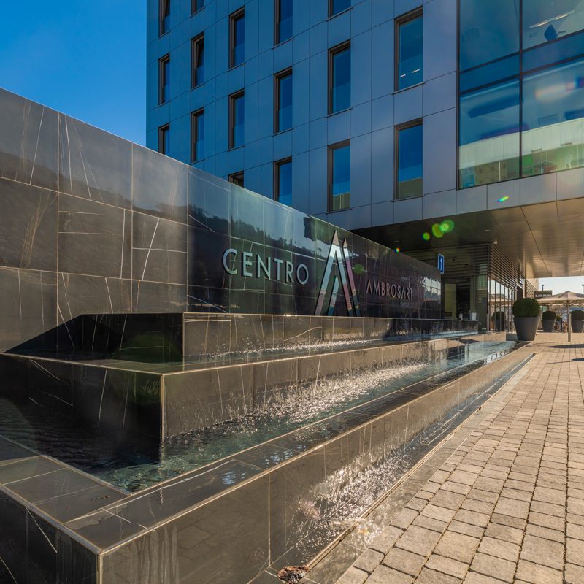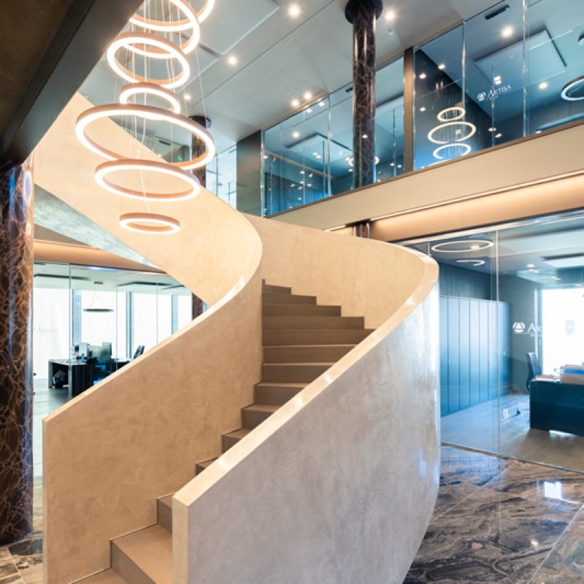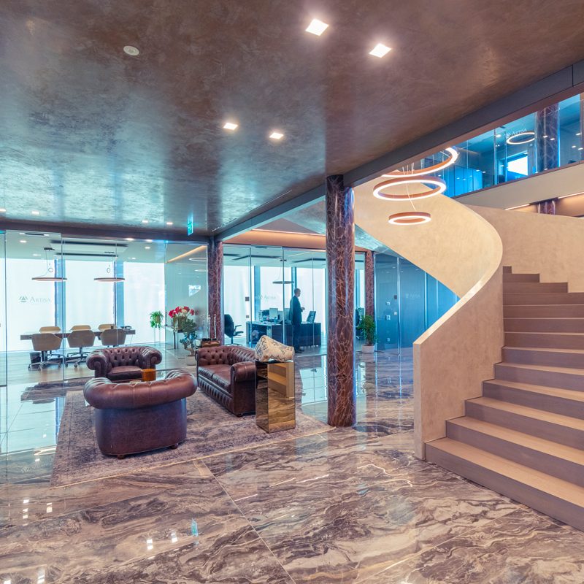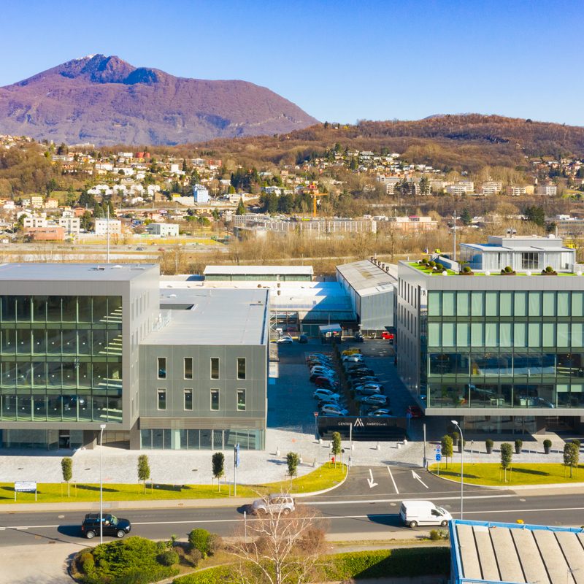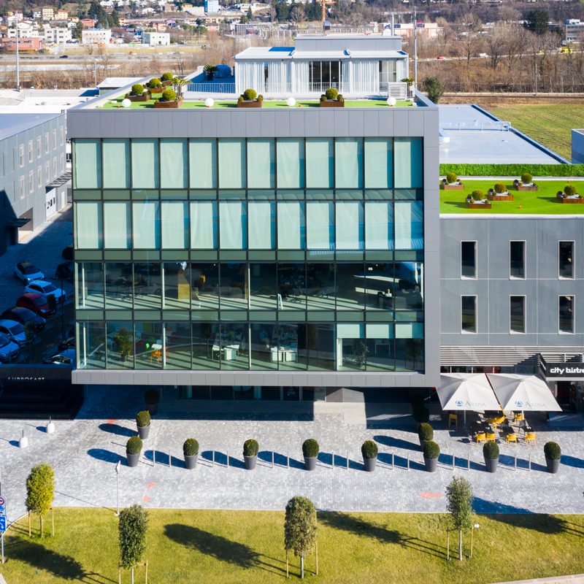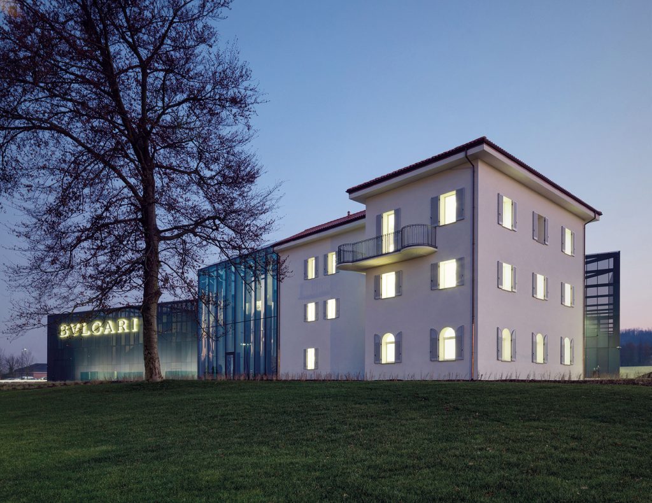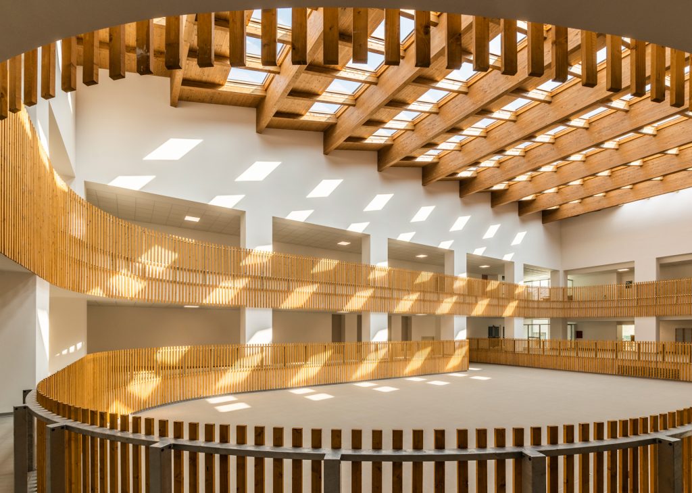Moretti Modular Contractor handled the design and construction of the entire structure, characterised by a body made of prefabricated concrete, with prefabricated staircase. Concrete infills with high energy performance enclose the volume.
The distinguishing and distinctive element of this construction is the fully glazed five-storey tower on the front corner of each of the two buildings: a cubic steel and glulam structure designed and built with great skill with 7-metre cantilevers hanging from the roof beam.
Project: Moretti Modular Contractor

