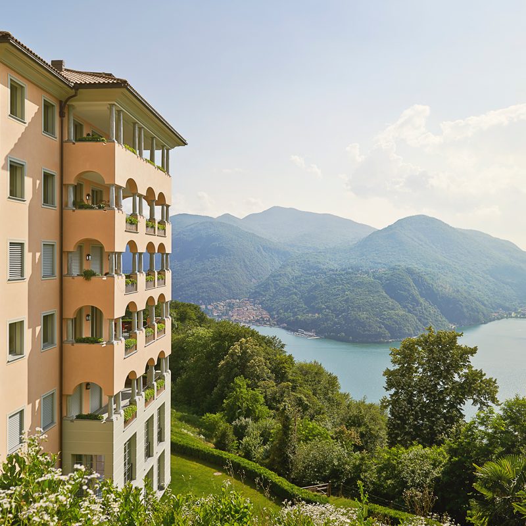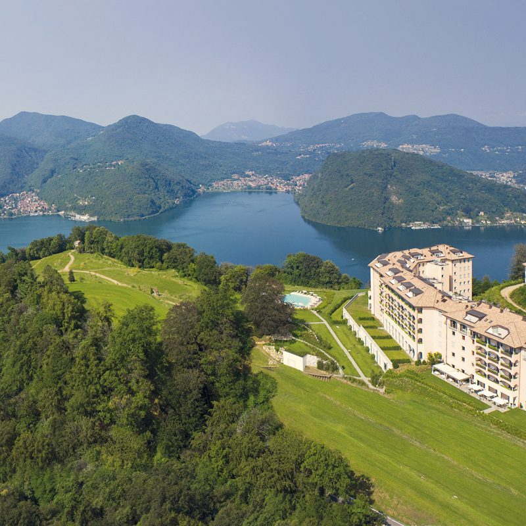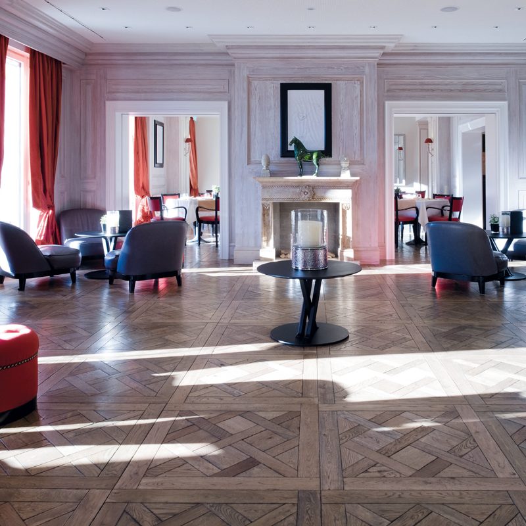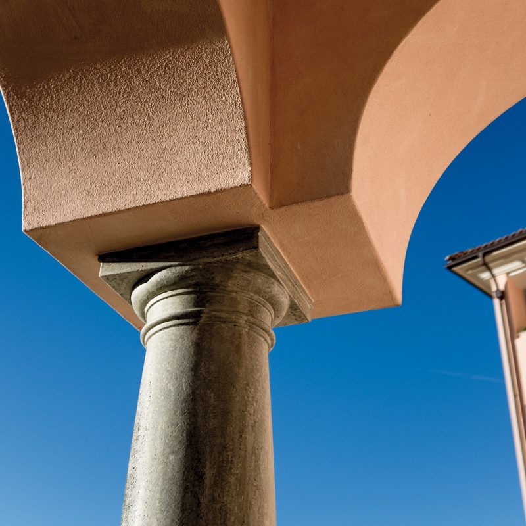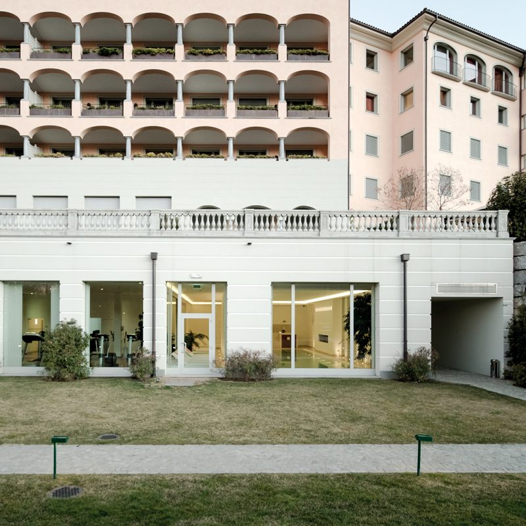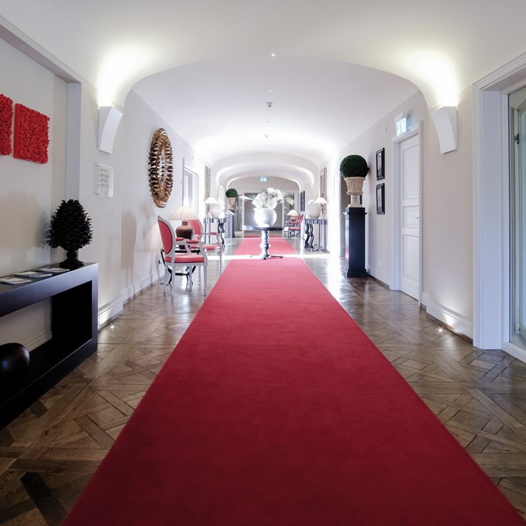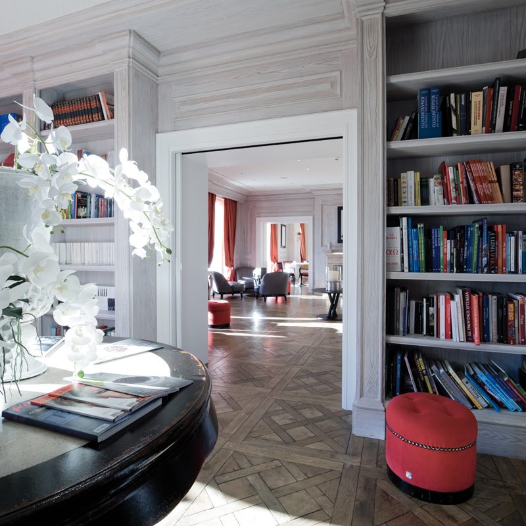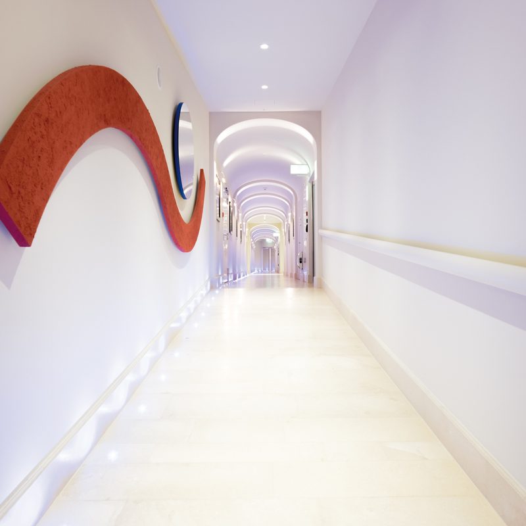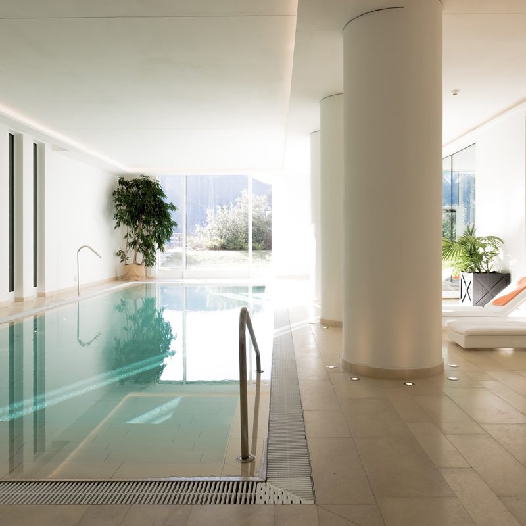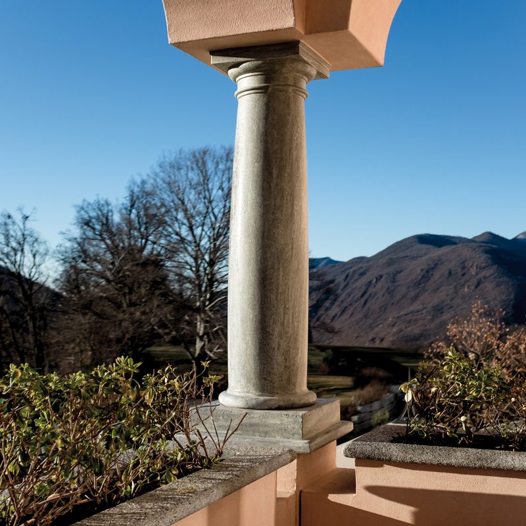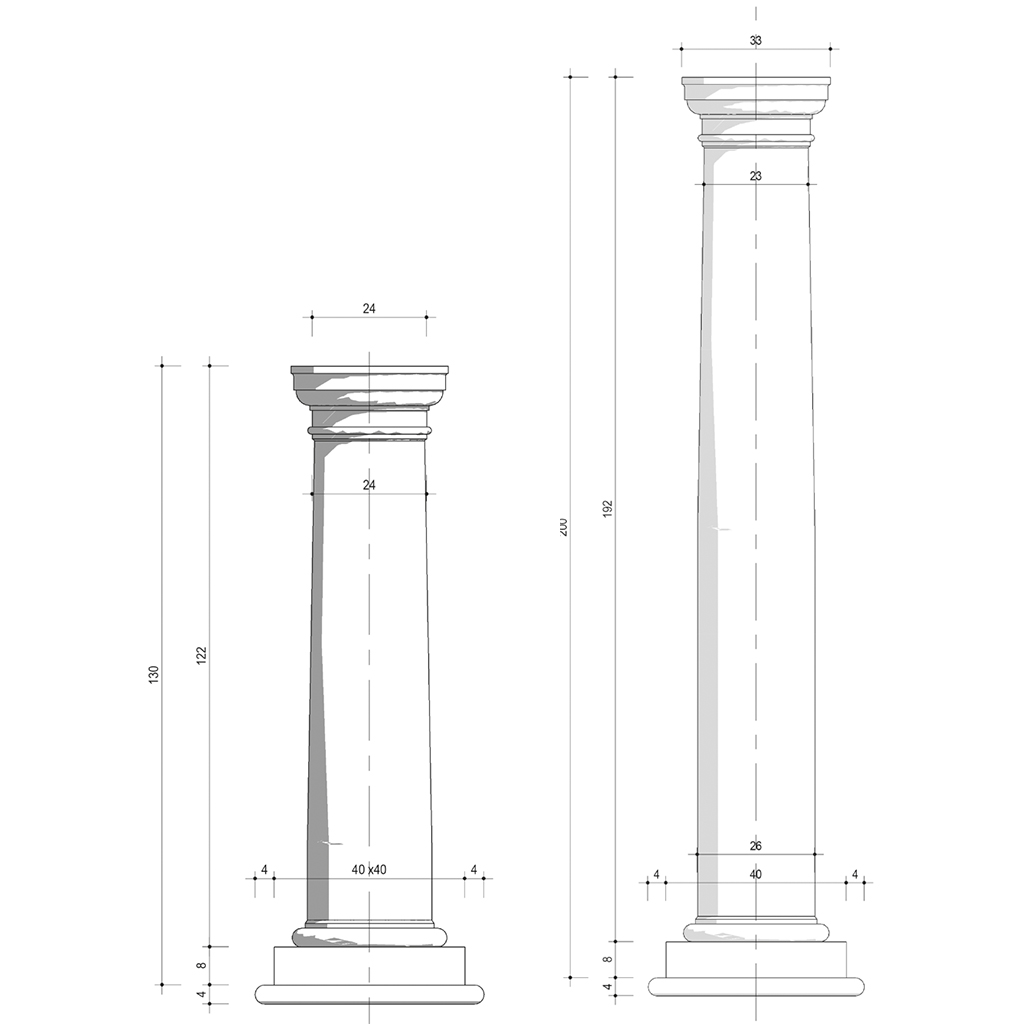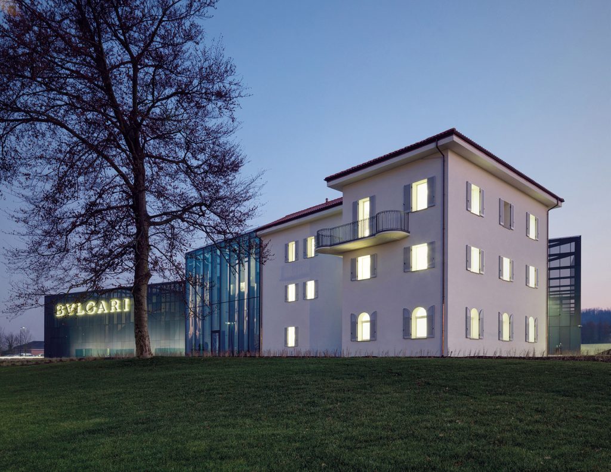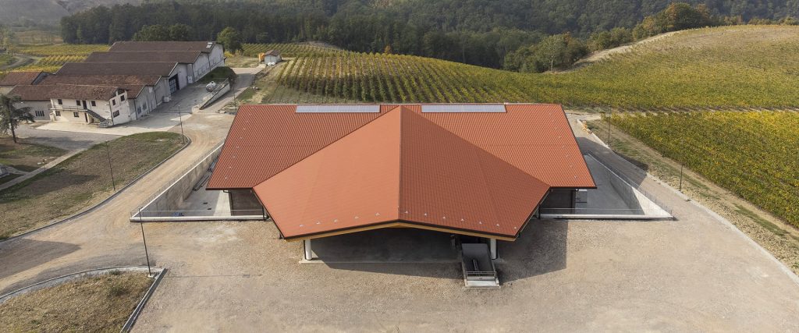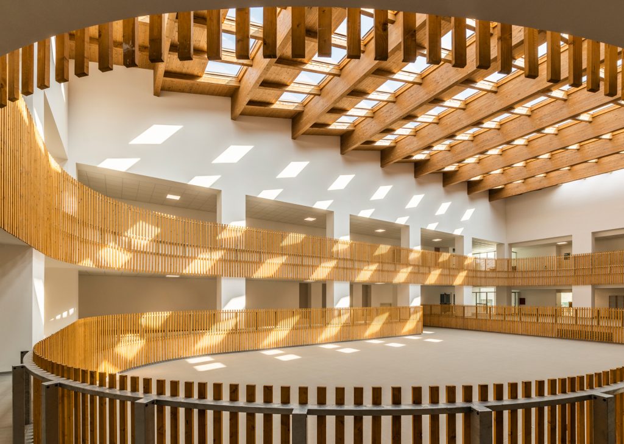Initially, two underground levels for parking and five floors of the hotel were constructed, totaling 6,575 m2. Subsequently, the Residence was built with an area of over 11,000 m2, housing 28 Suites, 16 double rooms, and 43 apartments with hotel services. Finally, the last section of parking (1,932 m2) and the 800 m2 wellness area were completed, where one of the most advanced Well-Aging centers in Europe was established.
The choice of prefabricated structures and components allowed for faster delivery times and optimal cost control. Technically, the ability to adopt solutions combining wood, reinforced concrete, and steel enabled, on one hand, the creation of complex shapes almost artisanally (e.g., the capitals and columns of the loggias) and, on the other hand, to reduce the thicknesses of the main structure, consequently decreasing the loads on the foundations. The very complex work took about ten months. The result is an impressive building, which elegantly and harmoniously integrates into the hills south of Lugano, in a 25 ha green area with a spectacular panoramic view of the lake.
Project: Bmb Architettura, arch. Luciano Molteni

