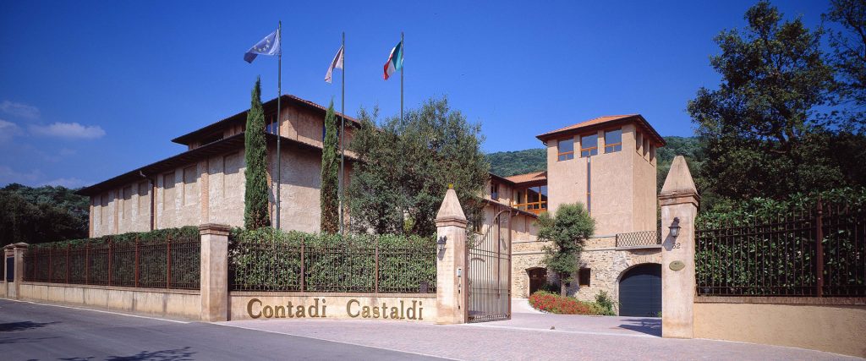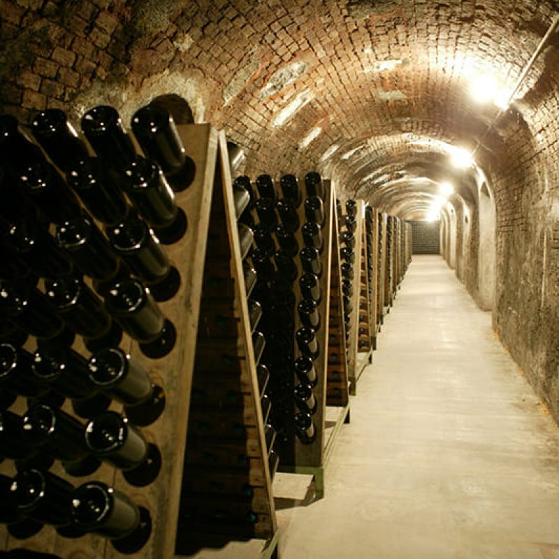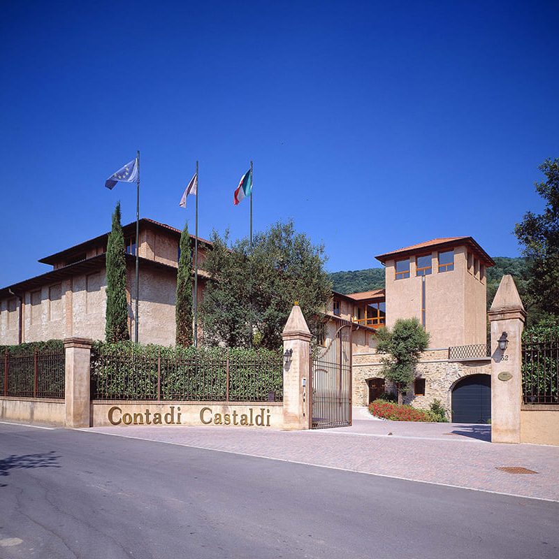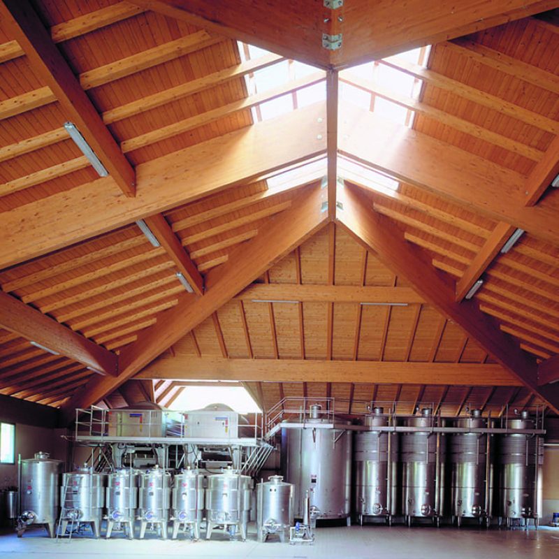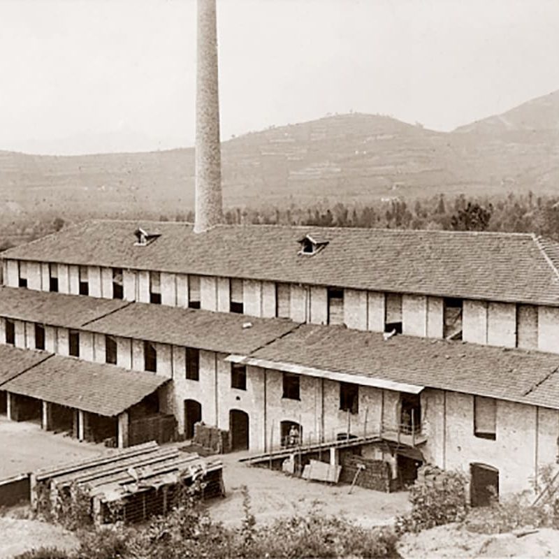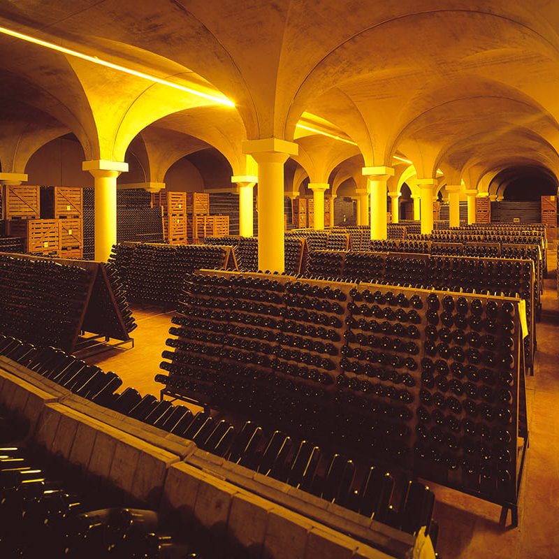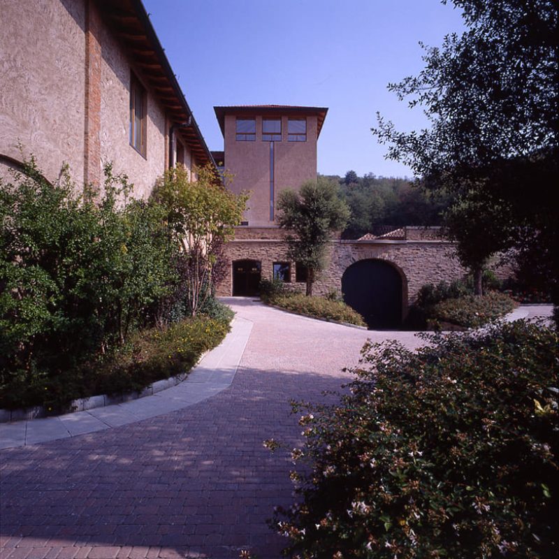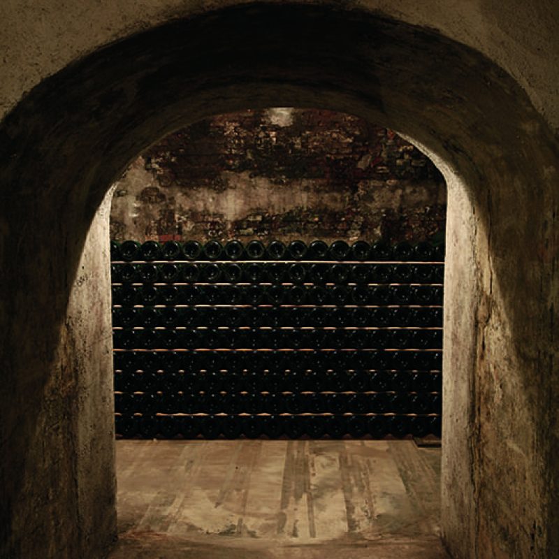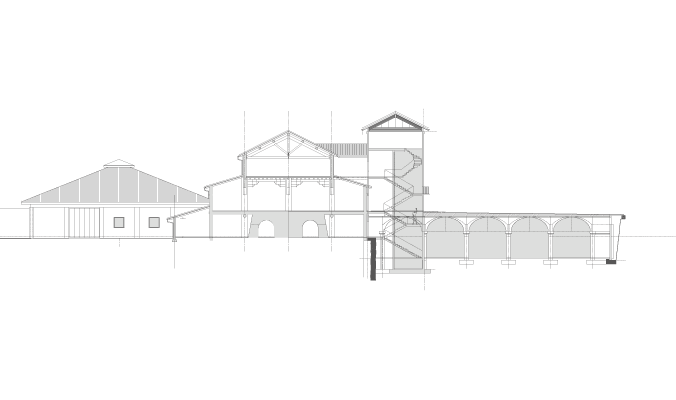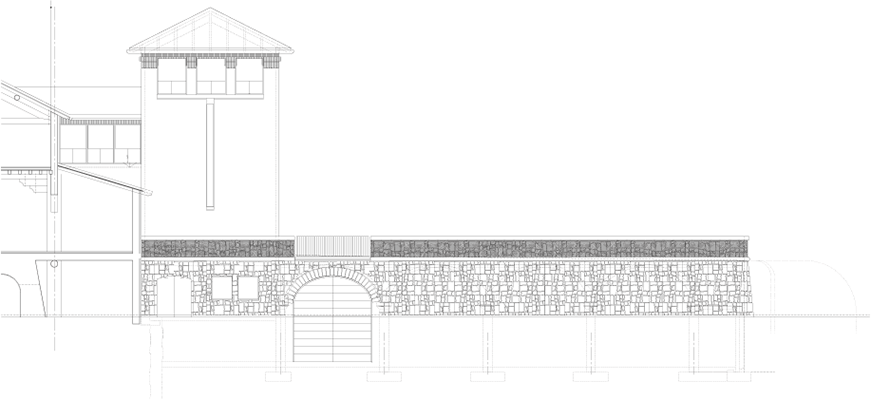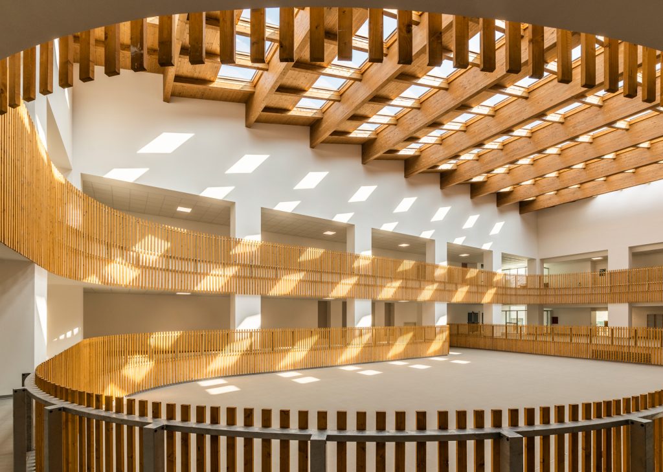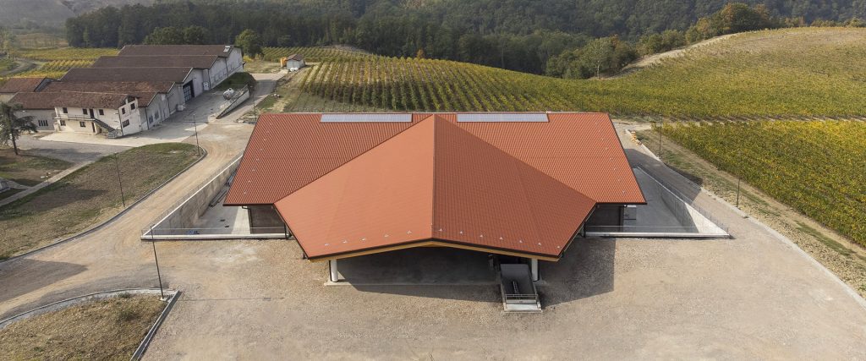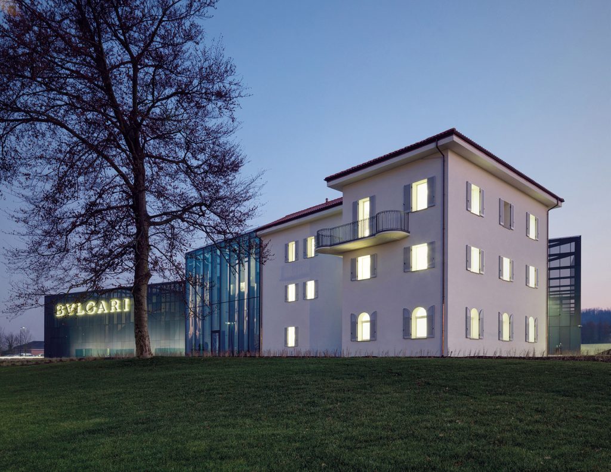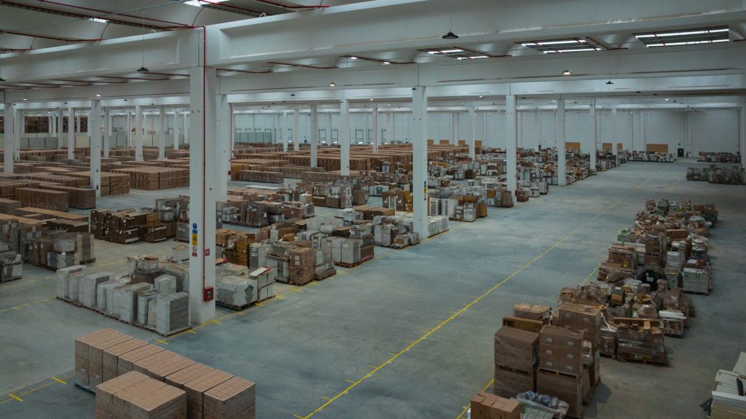The new factory buildings took the place of some crumbling warehouses. A large pavilion roof with a glulam structure now houses the crusher. Using prefabricated reinforced concrete structures, the cellar areas were developed, consisting of a basement building on the east side. A central square tower encloses the vertical paths within almost completely closed façades, reminiscent of the ancient civic towers recurring in the area.
In Contadi Castaldi, the prefabricated vaulted architectural system with a 6×6 m structural mesh, designed by Moretti Modular Contractor, is applied for the first time. The main element of this system is the 6×6 m cross vault, supplemented by perimeter completion vaults measuring 6×2.4 m. The support structure is designed with round pillars 55 cm in diameter, complete with capitals to support the vault. The perimeter support structure is entrusted to lateral wings and corner wings, both equipped with capitals and with the function of counteracting horizontal thrusts. An effective counter-ground infill, correlated to the previous partitions, organically completes the construction system, which also makes use of prefabricated foundations complete with panel-bearing beams.
Project: eng. Giuseppe Toscani, Moretti Modular Contractor
