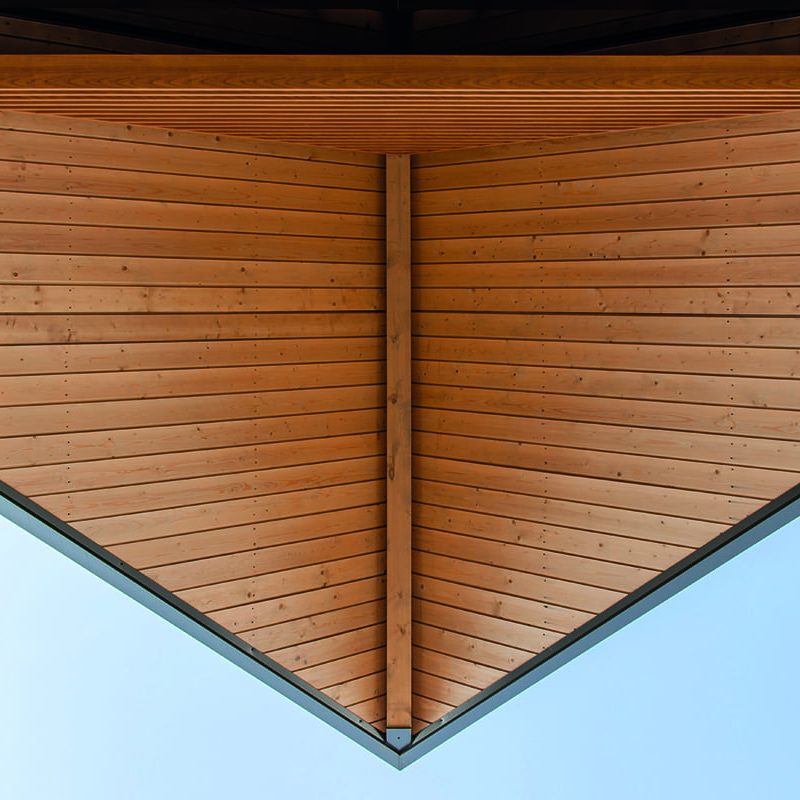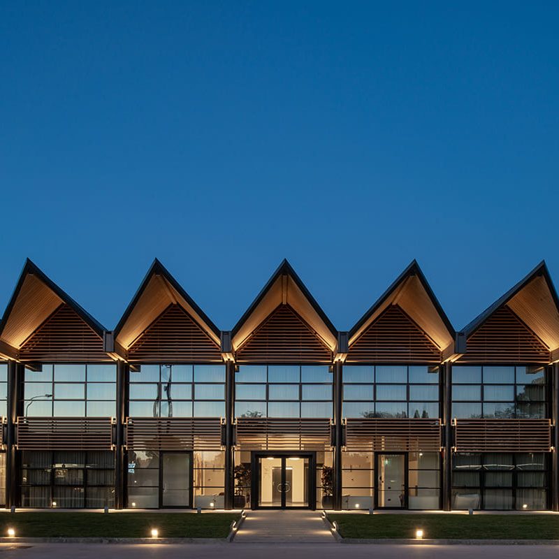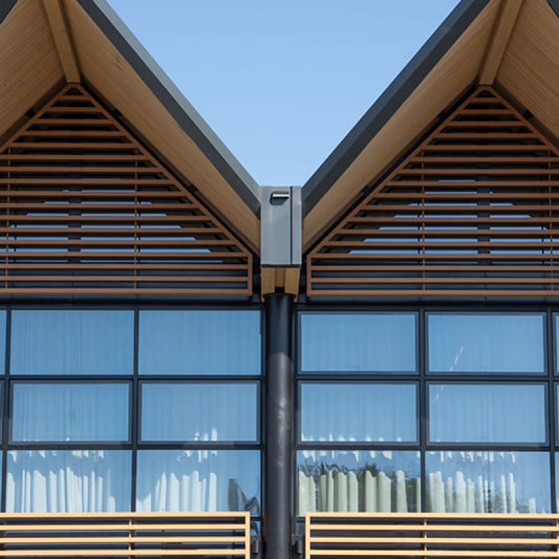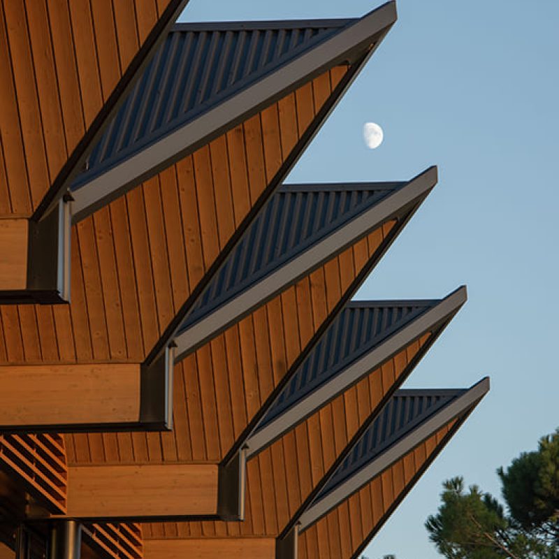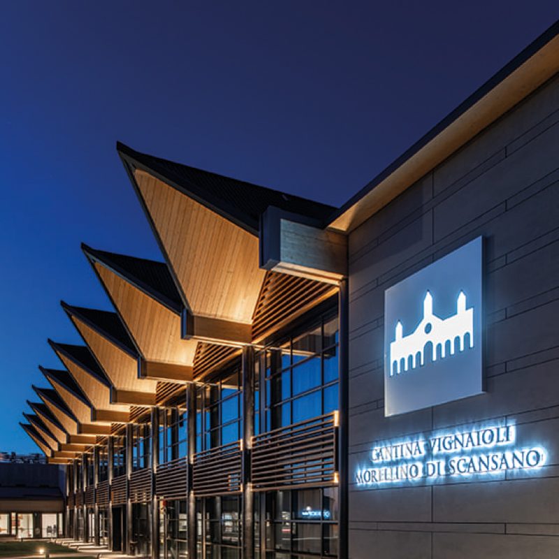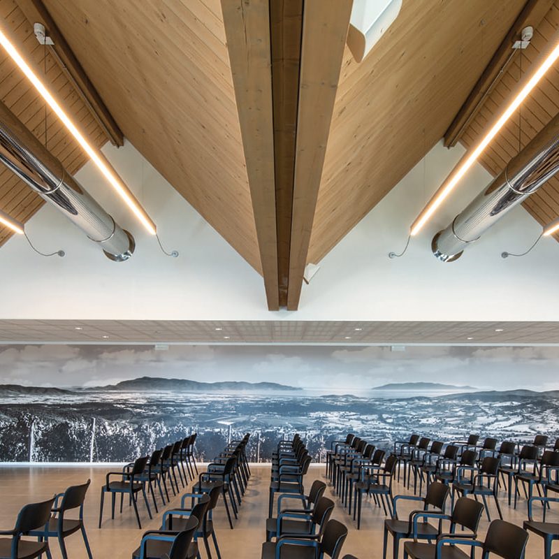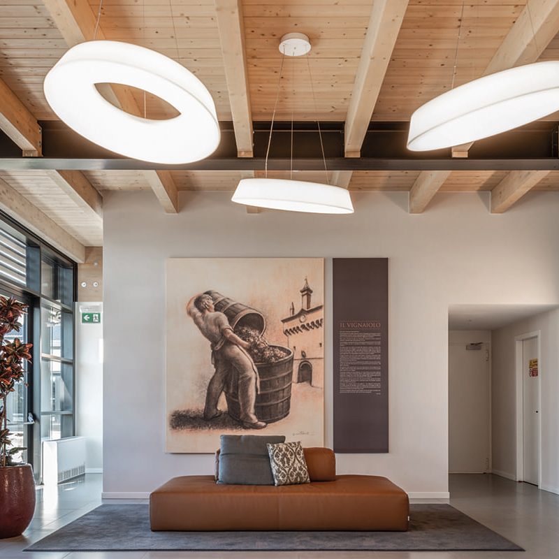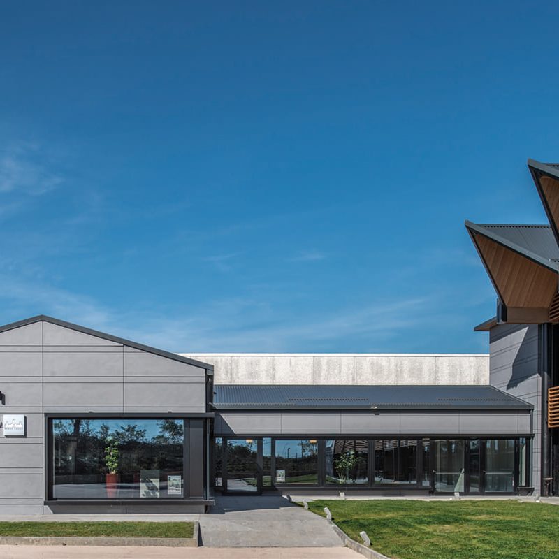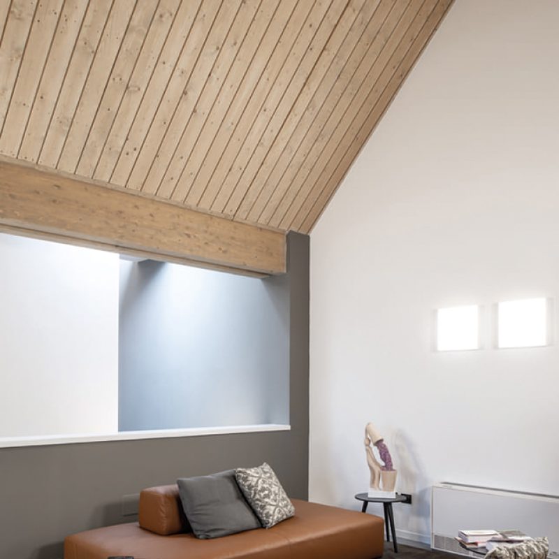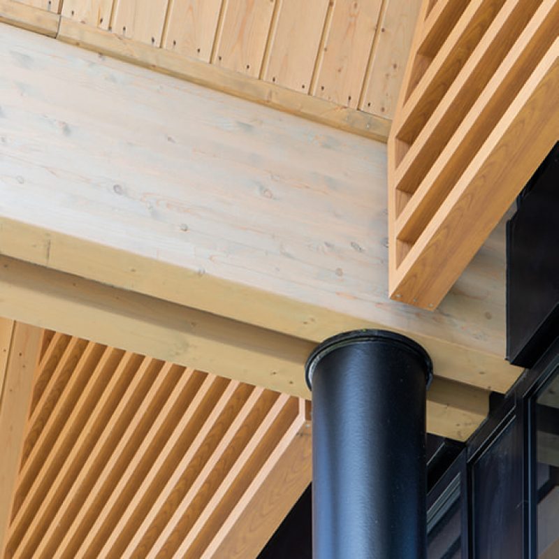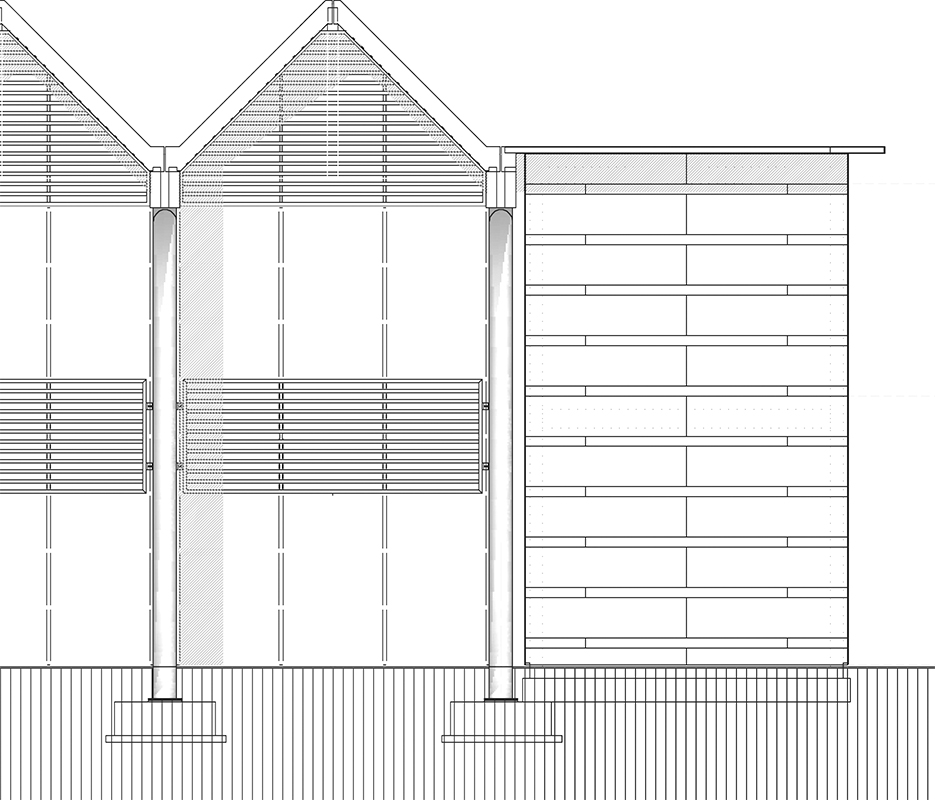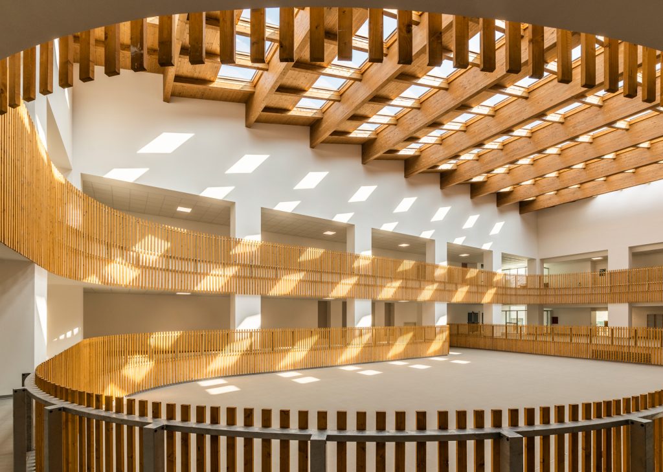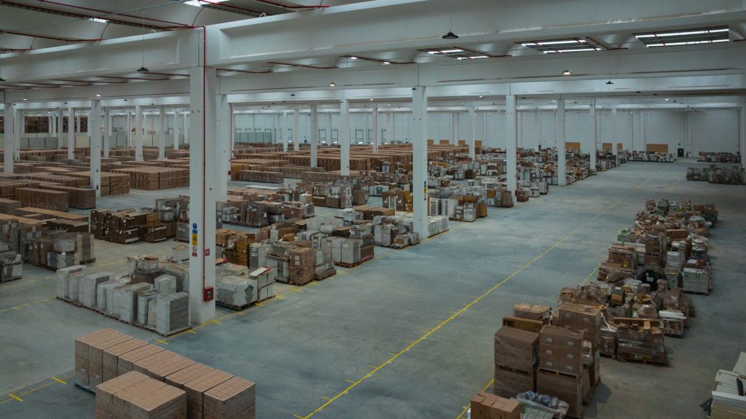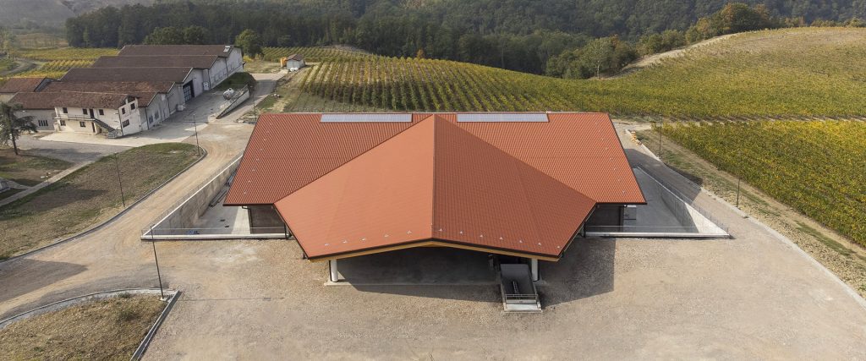Attention to detail and finish finds expression in the extremely welcoming and functional interiors. The large event hall, capable of accommodating up to 300 people, features captivating combinations of different and complementary materials, such as the wood of the roof and brisoleil, the glass and aluminum of the spacious openings, and the metal of the technological installations.
The new modern wine-shop is connected to the representative building by a passageway structure that houses tasting areas and dialogues with the large restaurant hall, located on the ground floor of the building. The body, advanced with respect to the main structure, is single-storey and re-proposes in its interior the dialogue between concrete structure and laminated wood roofing, with a double-pitched roof, ice-coloured beams and white panelling. On the outside, the building has a ventilated façade made with large equistone tiles, a mass-colored material for ventilated façades that enhances the beauty of ecological fibrocement.

