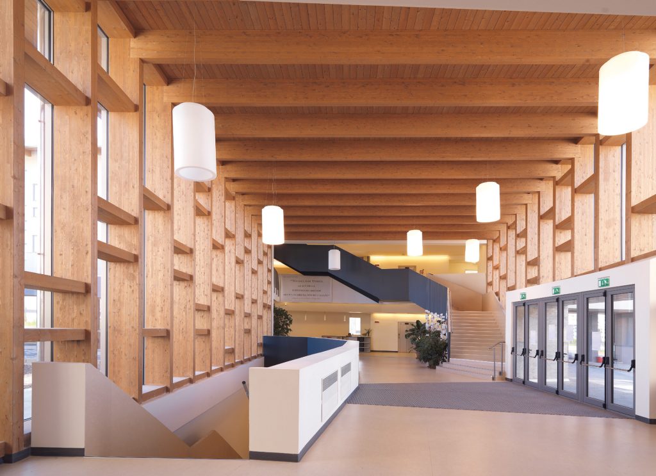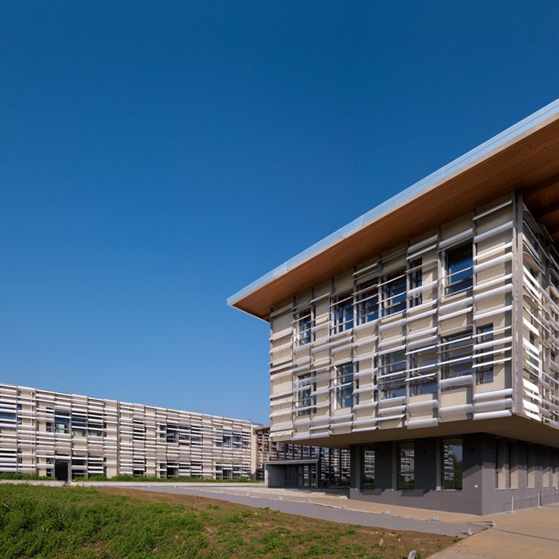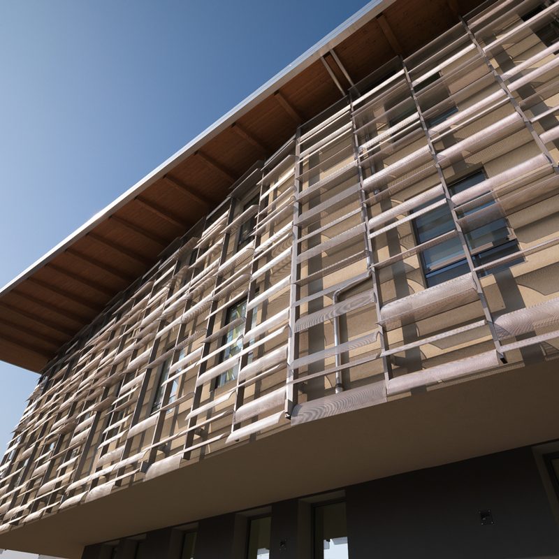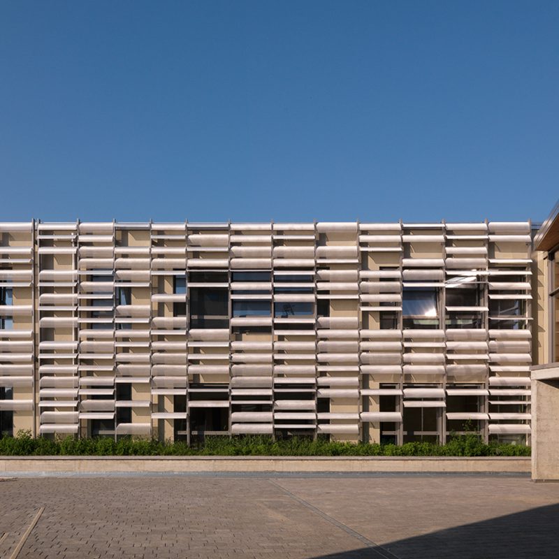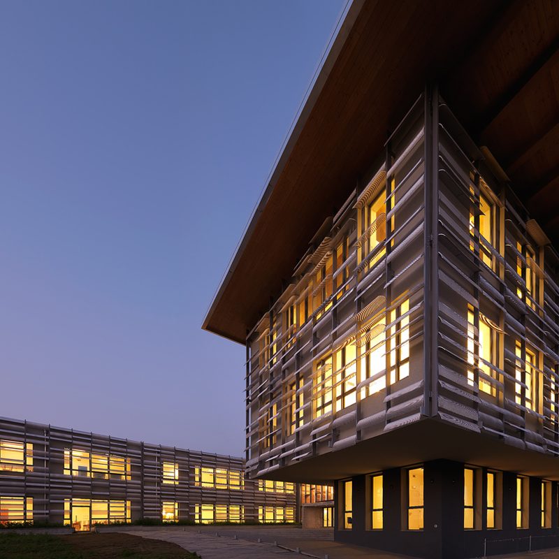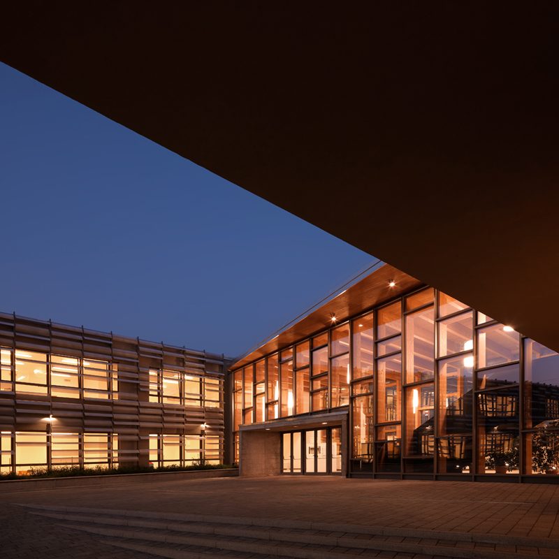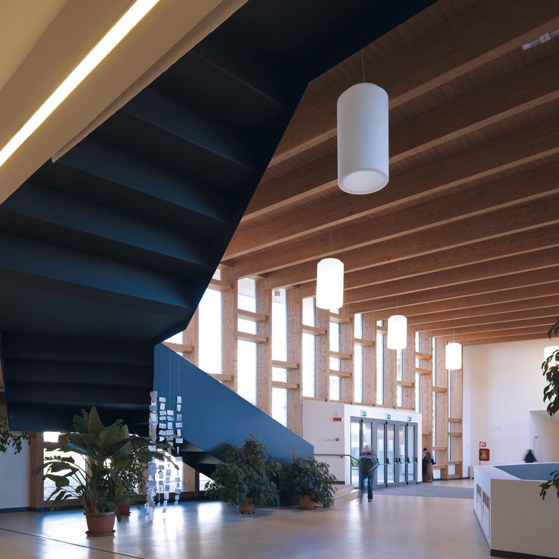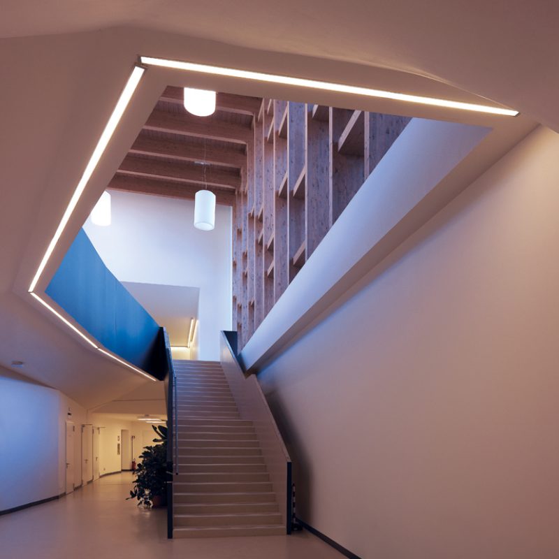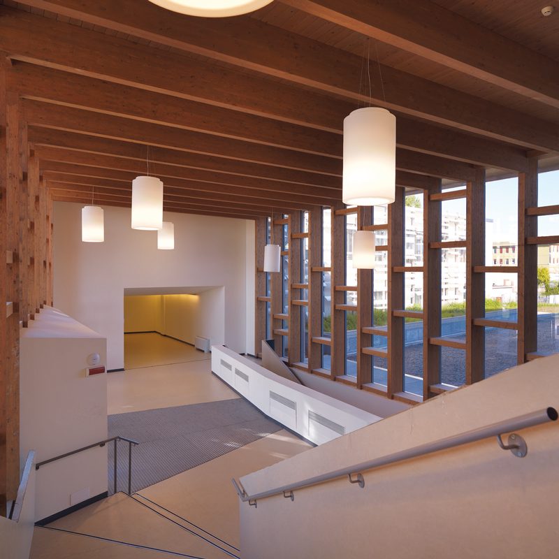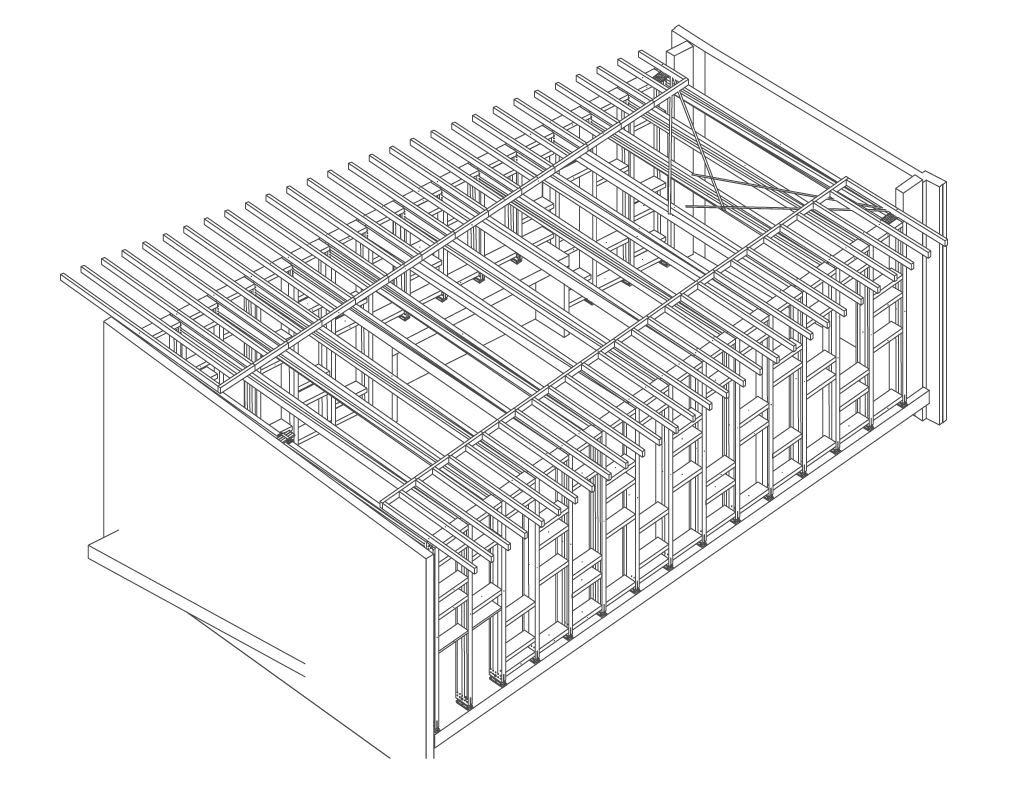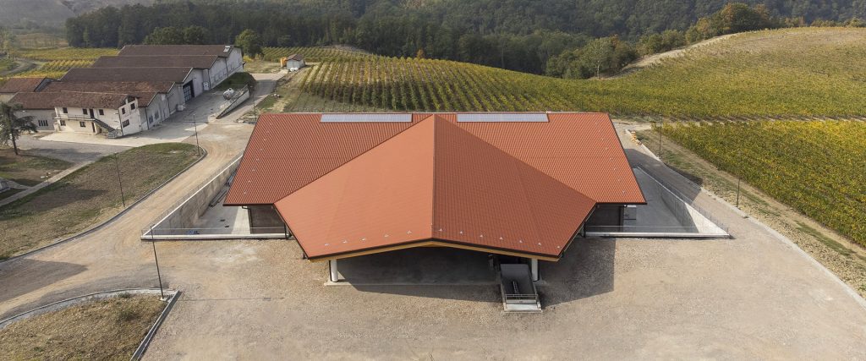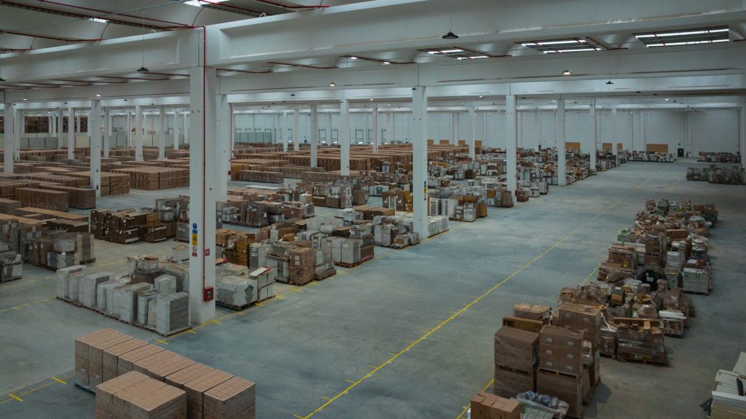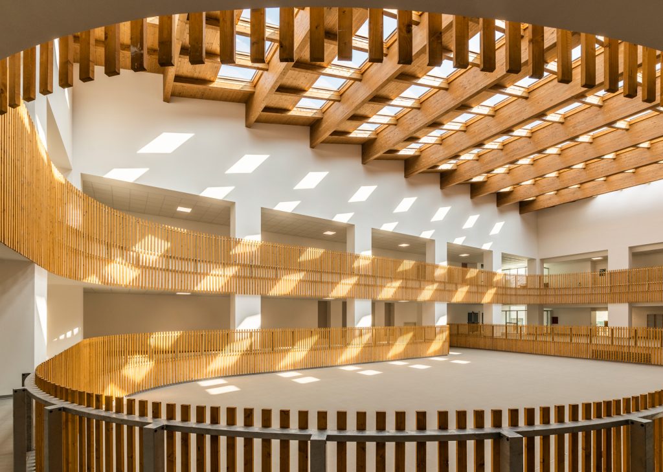The building’s structure is mixed: reinforced concrete for the volumetric overhangs, with prestressed tiles for the open-plan spaces. Moretti Modular Contractor took care of the glulam beam and pillar system used in the middle school block, in the connecting volume and for the sail roof, while the north façade is made of prefabricated wooden panels.
The structure used for the middle school volume and the connecting block consists of glulam beams and pillars made of planed and impregnated spruce glulam; the pillars have a 16×28 cm section, while the beams (16×36 cm section) have a reduced pitch in order to maintain an alignment between the structure and the façade elements. The vertical elements support the roof beams, which are joined to the ridge with the aid of a continuity joint. The wooden portals in the atrium have a trapezoidal shape, maintaining the coplanarity and rectilinear course of the façade itself. The roof, assembled on site, is ribbed, with variable inclination in relation to the different position of the ridge of each beam. The north façade is made of prefabricated wooden panels. The elements (of variable size, on average 7.50 m high, 2.50 cm wide and 23 cm thick) are different in terms of arrangement of the openings, but identical in terms of composition and succession of functional layers.
Project: ITI Studio – arch. Tobia Marcotti, arch. Filippo Resteghini, arch. Chiara Mazzotti, arch. Bruno Marcotti, arch. Mariarita Lombardo, arch. Mario Castelli
