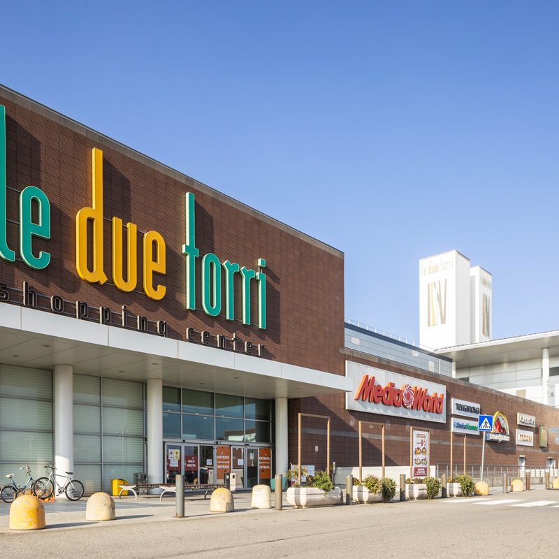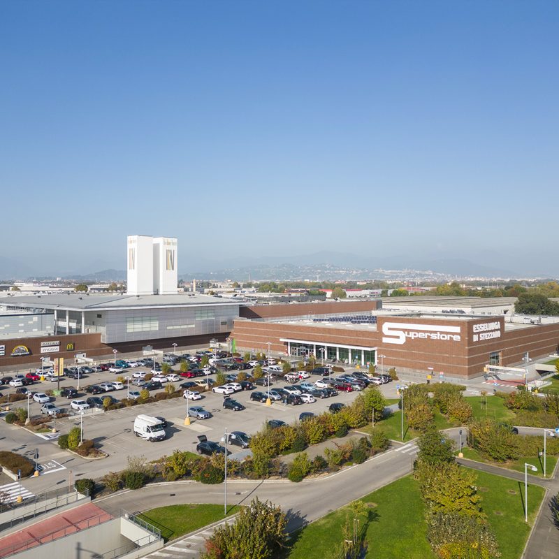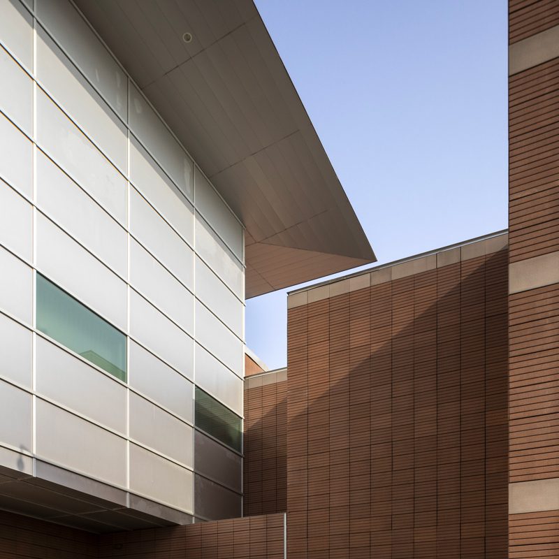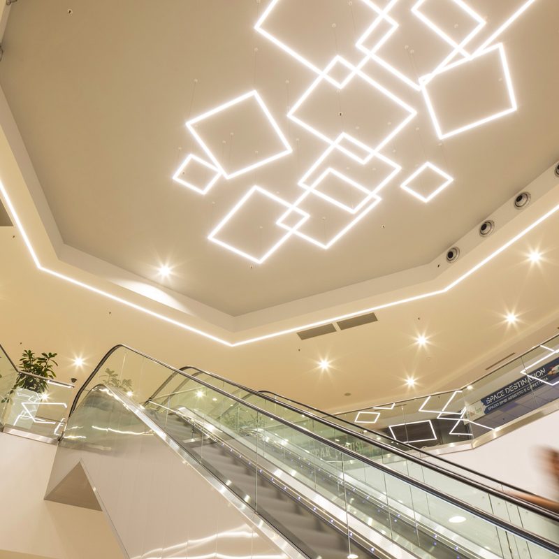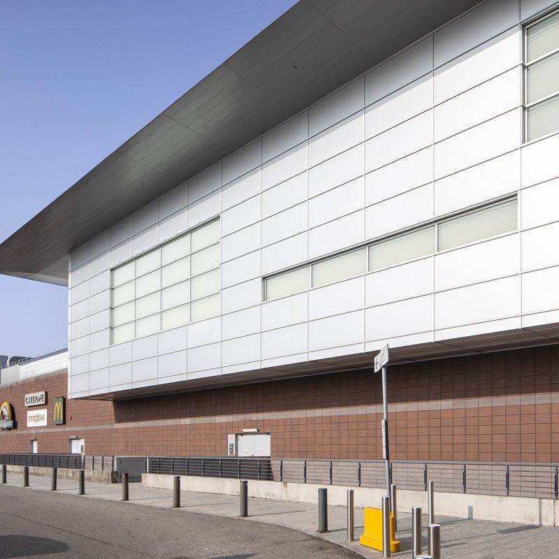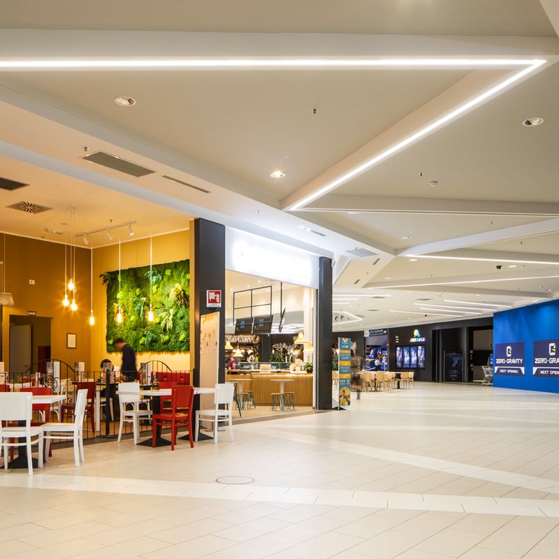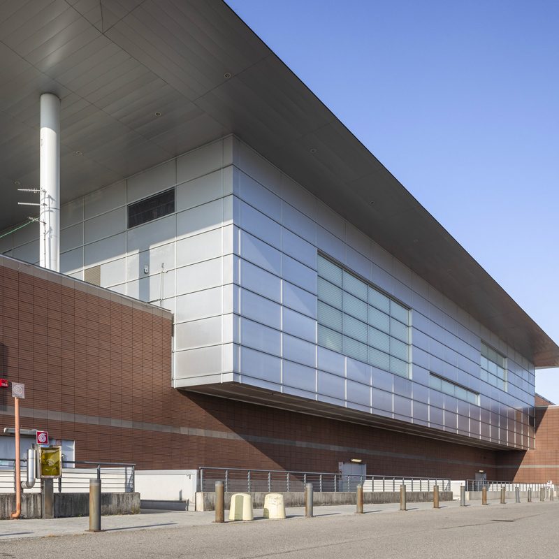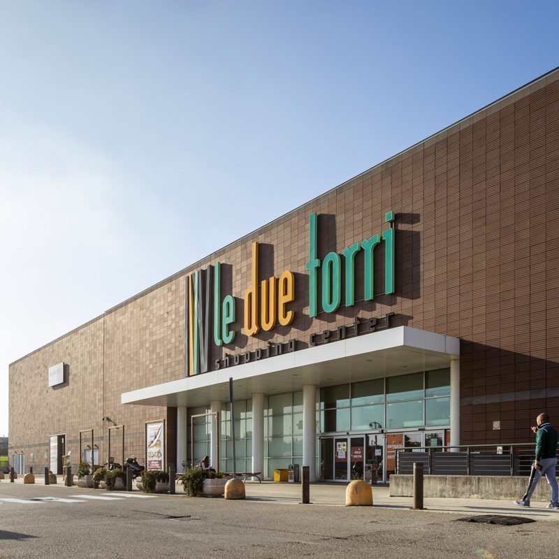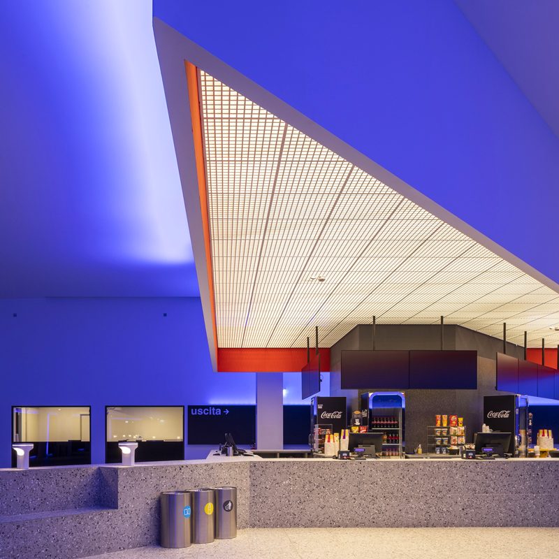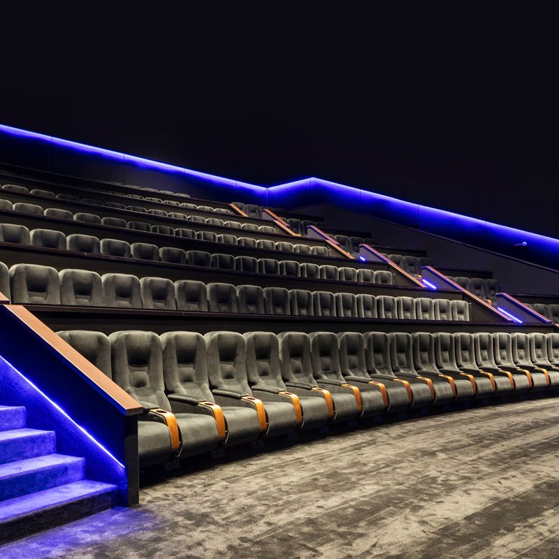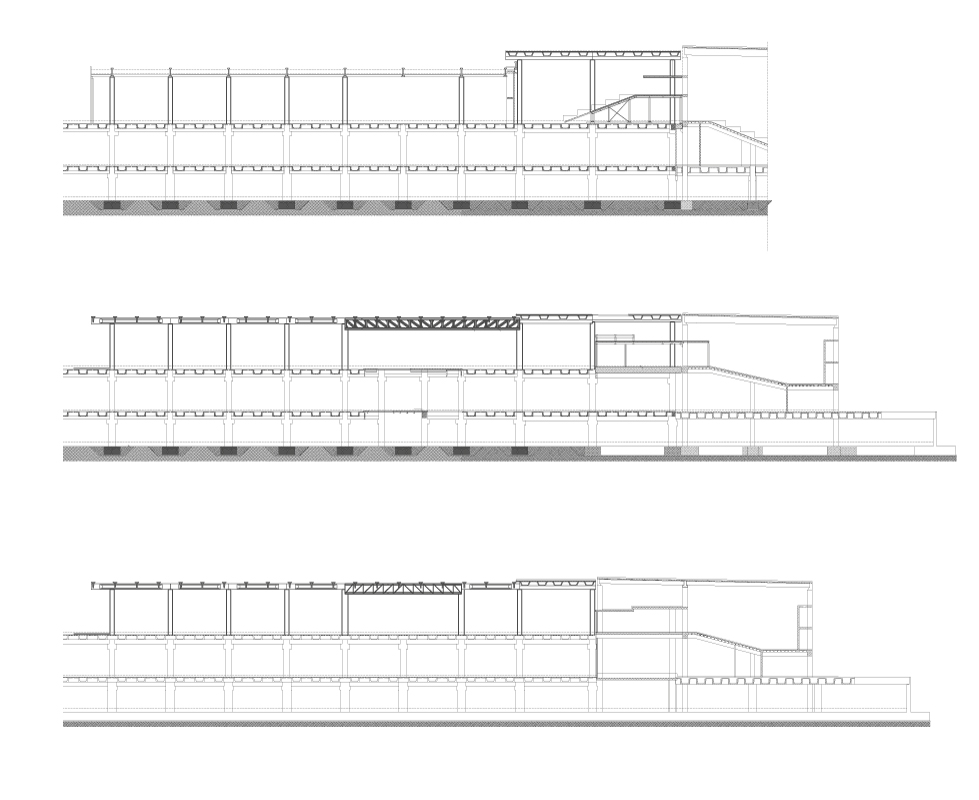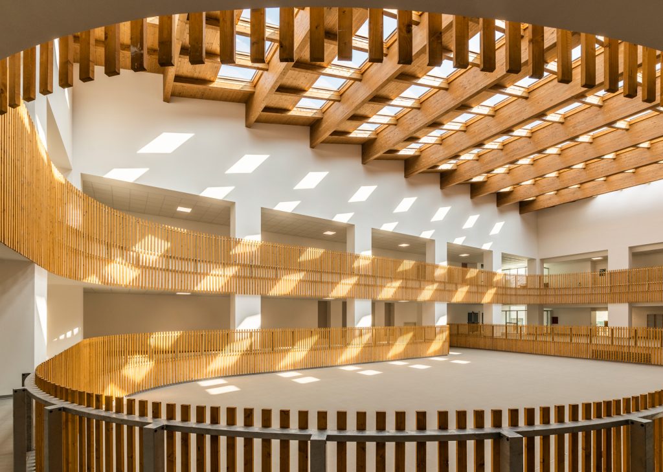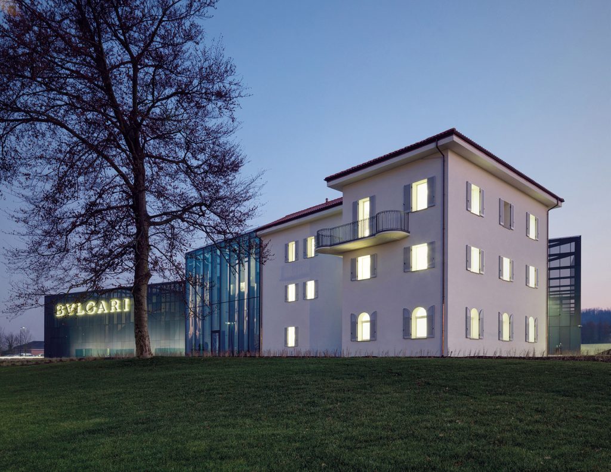The project chose to compact and uniform the volumes, preserving the precision generated by the external terracotta façades, graphic matrices of the “long” fronts of the complex. The same design and compositional characteristics are prolonged in the elevations of the multi-screen cinema.
Intervening as a general contractor on a shopping centre in activity required a transversal competence and consolidated expertise that made it possible to maintain the daily flow of the centre’s life, respecting the habits of employees and users and guaranteeing the safe use of the environments.
The work took place at a parking deck, which was replaced with two levels of retail space. From the central space of the food hall, access is gained to the floor below via an escalator; the extension is thus a natural continuation of and in harmony with the pre-existing spaces.
The new volumes are clad with sheet metal panels whose dimensions and colours dialogue with the existing façade. The new texture, while retaining the sense of horizontality of the existing one, through the use of panels with different coloured sheet metal creates a “pixel” effect that is gradually accentuated towards the north-west corner of the added body. All the architectural elements not only comply with the performance characteristics required by current regulations, but also guarantee higher performance as required by the breeam in use certification.
Moretti Modular Contractor worked in partnership with the ContiAssociati firm, carrying out the structural executive design and assuming the role of General Contractor for the client. Moretti deployed the highest organisational and planning skills, the result of teamwork with selected suppliers and partners, as well as years of experience in shopping centre refurbishment. The success of such an important project was made possible by an extremely efficient site organisation due to a fruitful dialogue between the design office, owners and operators involved. The project was recognised as worthy of inclusion in the ranking of the 100 projects of the Va edition of the RĒGULA Prize, whose award ceremony took place in Rome on 22 December 2022 in the presence of ministerial and sector authorities.
Project: Studio ContiAssociati

