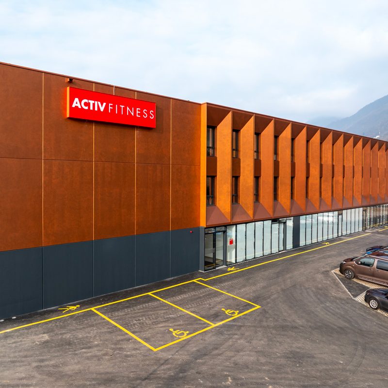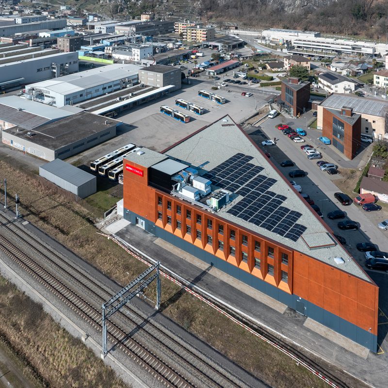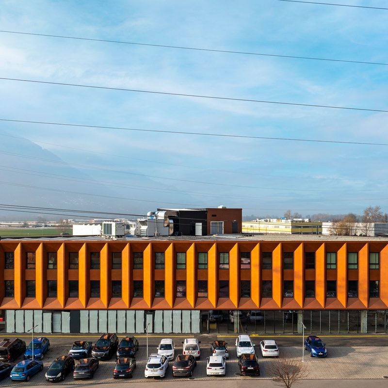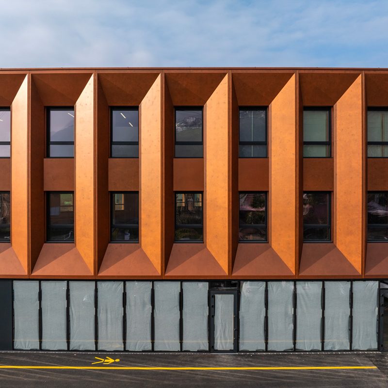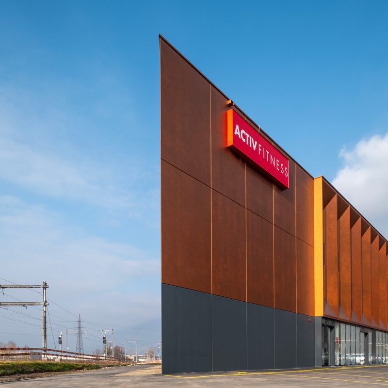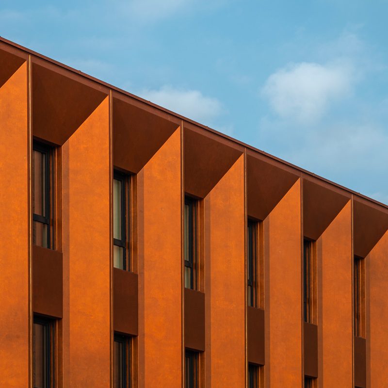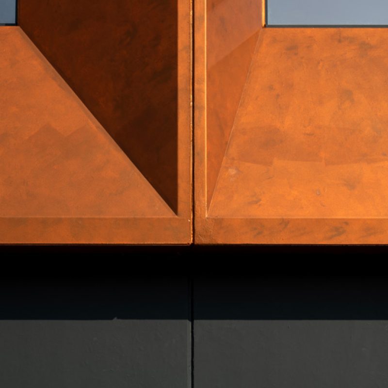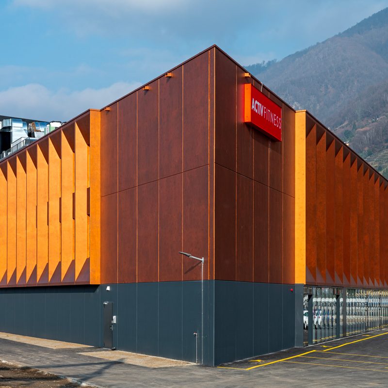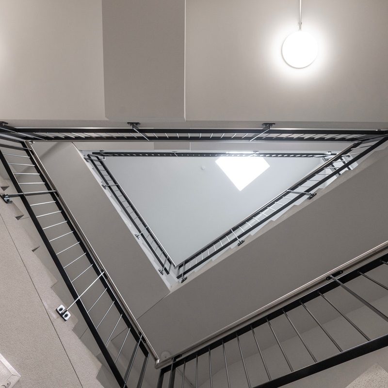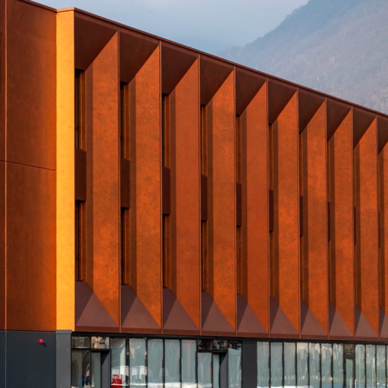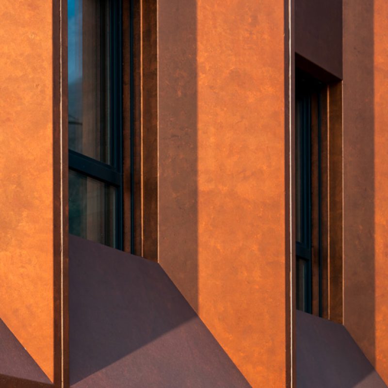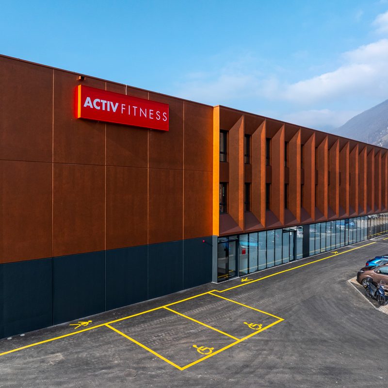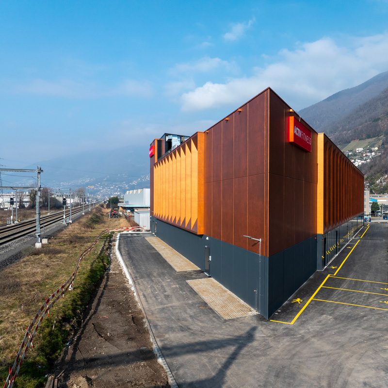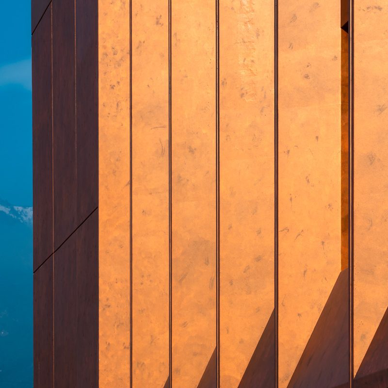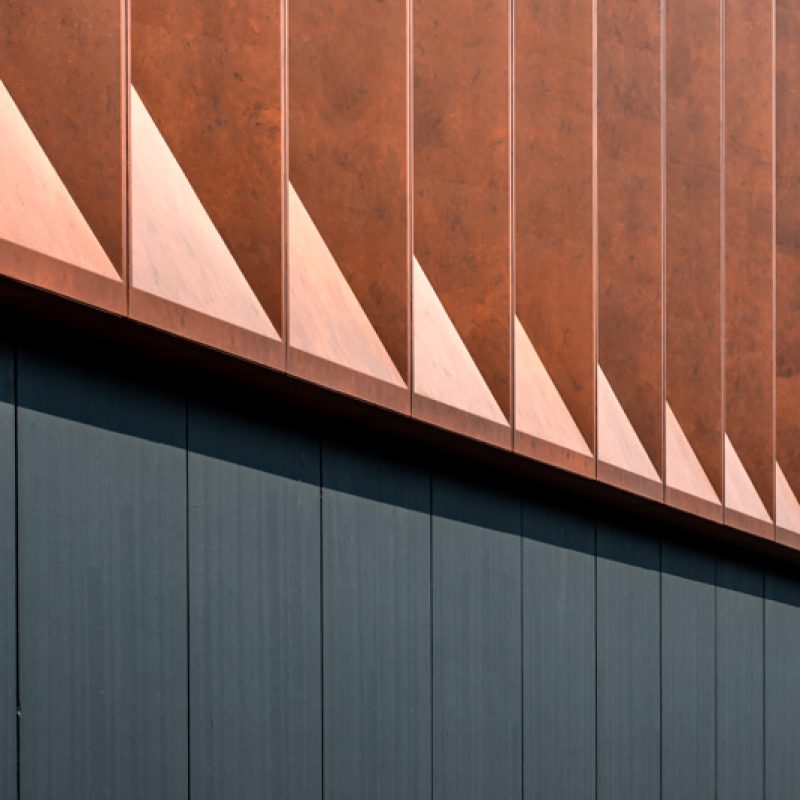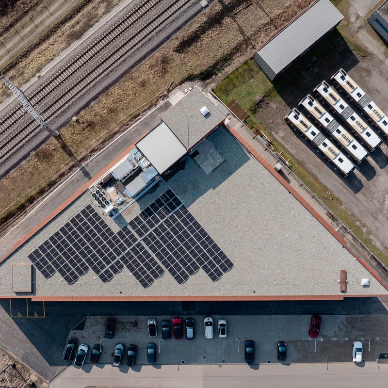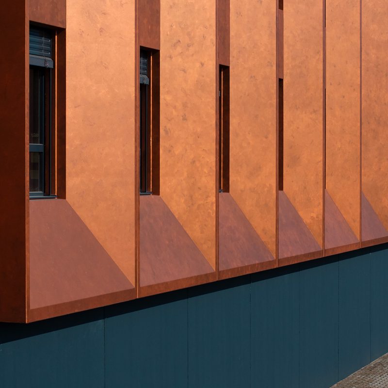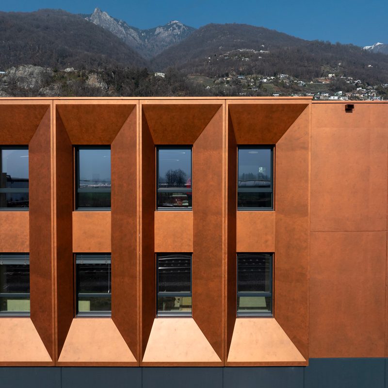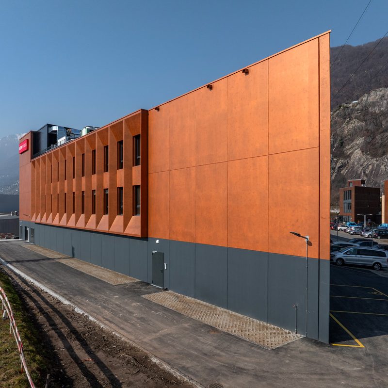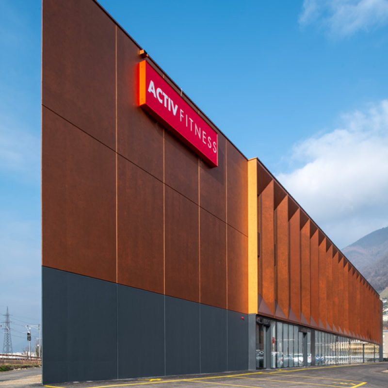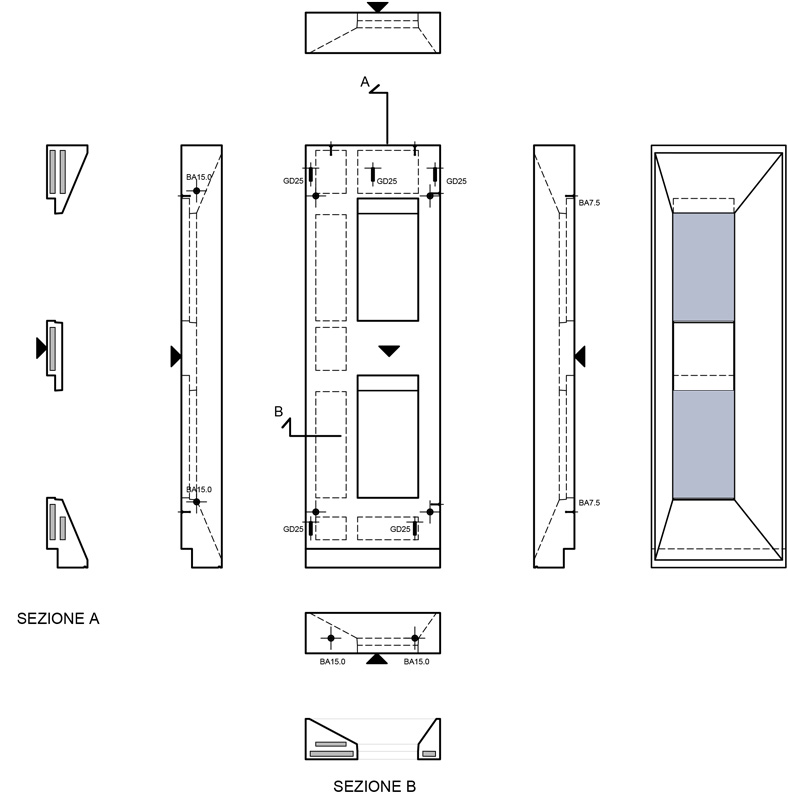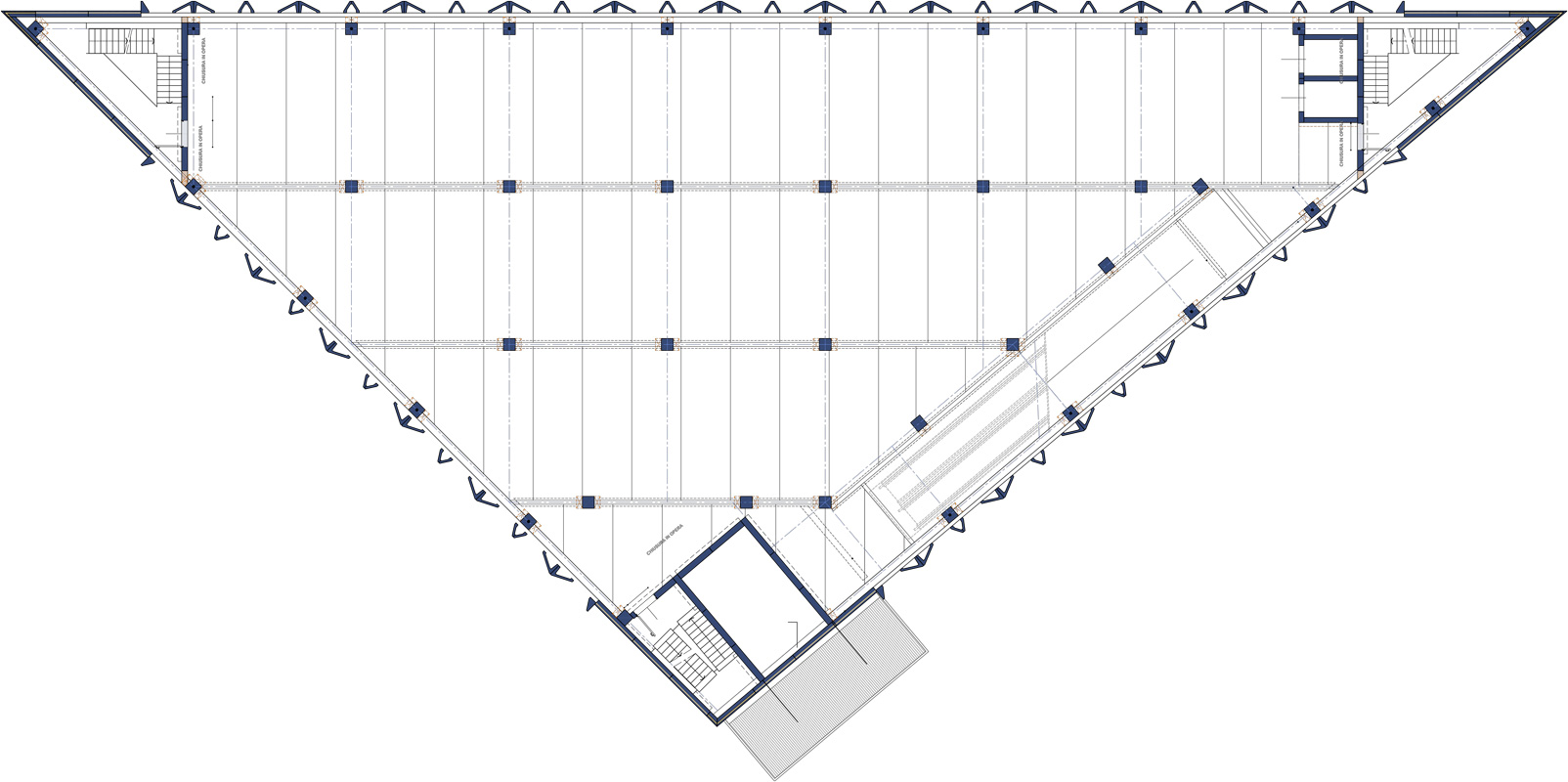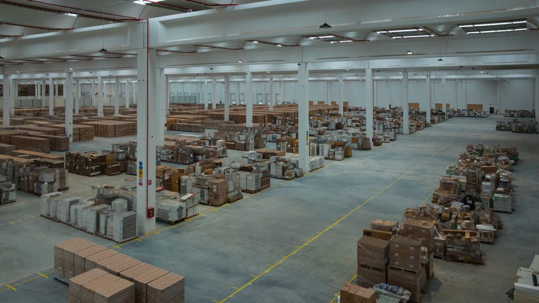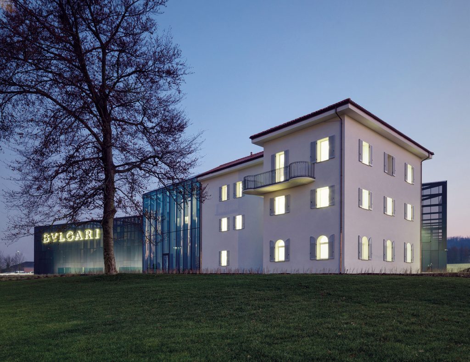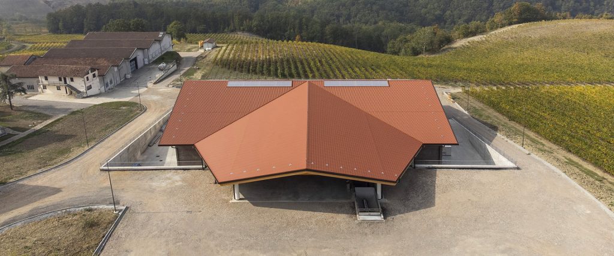The multifunctional center, a building of approximately 4,500 m² spread over three floors, features a triangular floor plan that creates two striking acute angles in elevation. The volume is further distinguished by corten-effect cladding panels that frame large glazed surfaces.
Constructed on a lot that previously housed two triangular service buildings, the new complex includes office spaces, meeting rooms, catering facilities, and administrative offices, in addition to the predominant commercial area, which will partly be dedicated to local artisans.
The most distinctive feature of the intervention is the façade infill panels, finished with corten-effect paint. Designed and engineered to fulfill the designer’s requirements, their non-standard geometry required the creation of a bespoke formwork. The installation phase carried out with a mobile crane was particularly delicate: the 80 cm thickness and the panels’ shape produced a center of gravity unusually outside the section, resulting in out-of-plane bending moments and flexural stresses on the columns. To counteract this, it was necessary to gradually anchor the panels to the underlying structure and provide temporary shoring until the pouring of the composite topping slabs guaranteed the definitive stiffening of the planes.
Built largely in parallel with another Swiss project, the Arbed Smart Center, the complex tested Moretti Modular Contractor’s flexibility and customization capabilities. As demonstrated by both completed projects, these challenges were met and overcome with excellent results.
Project: Galli & Associati SA

