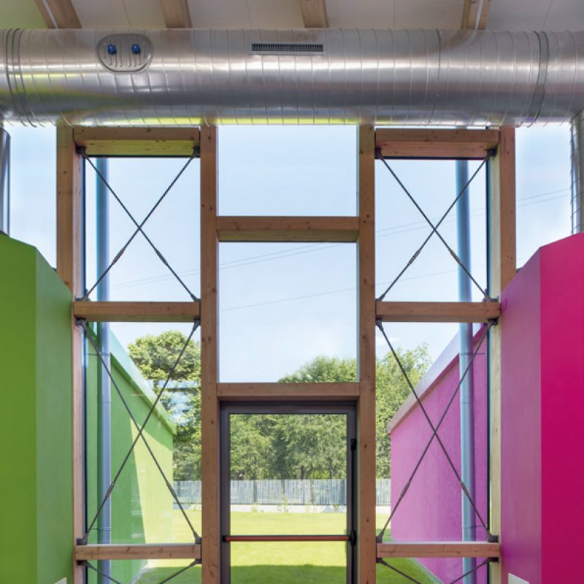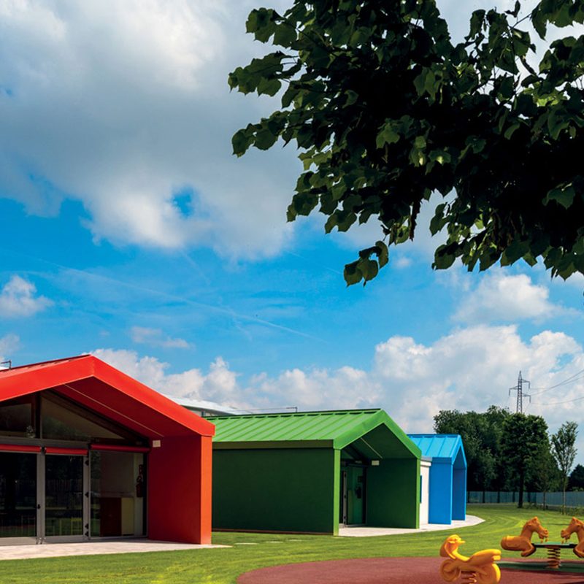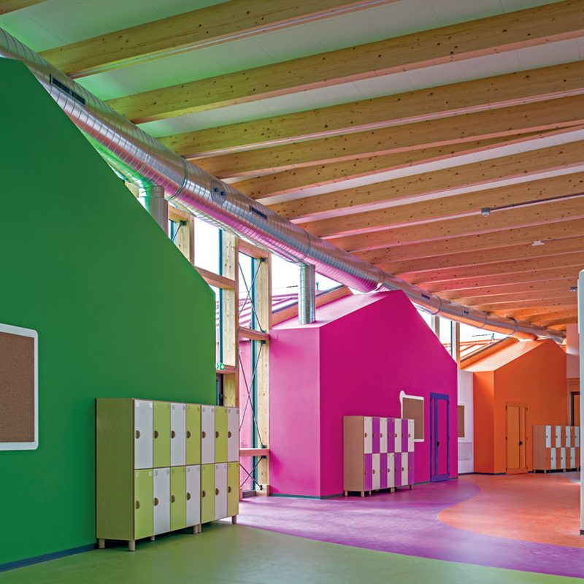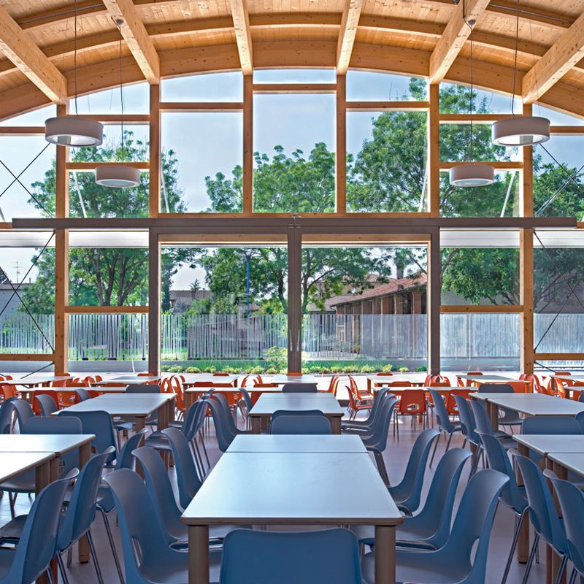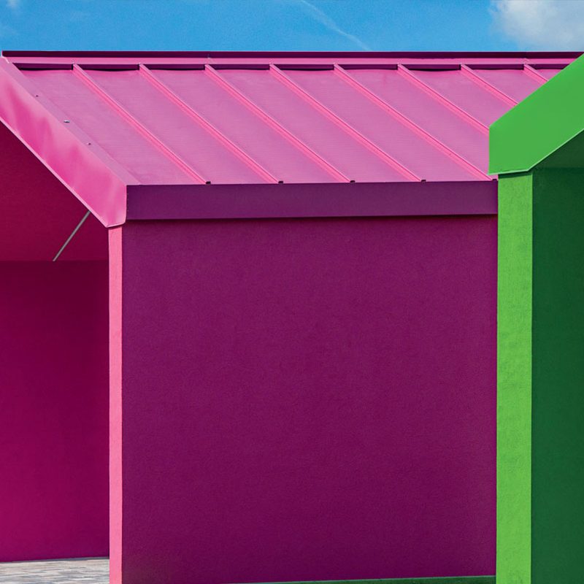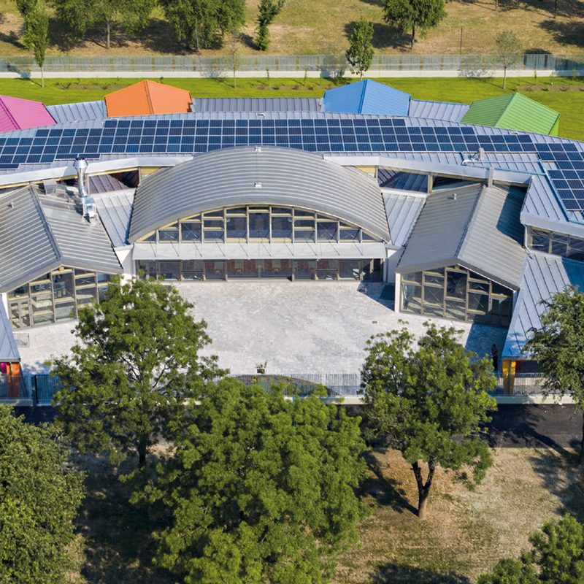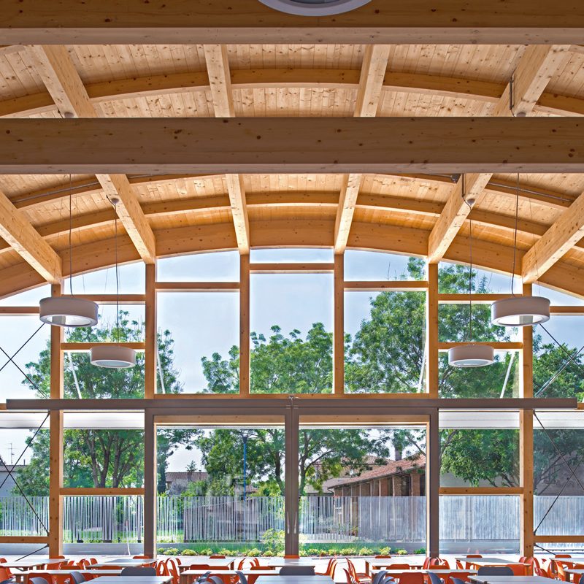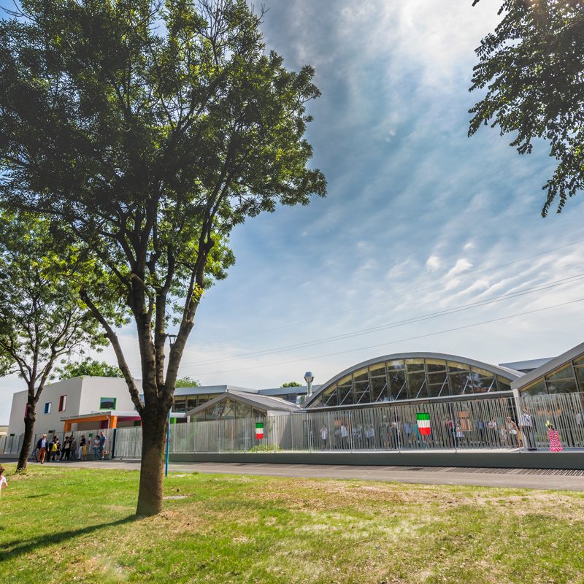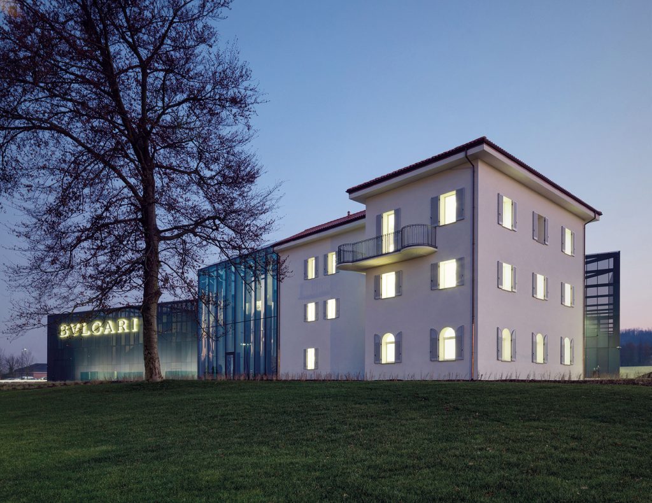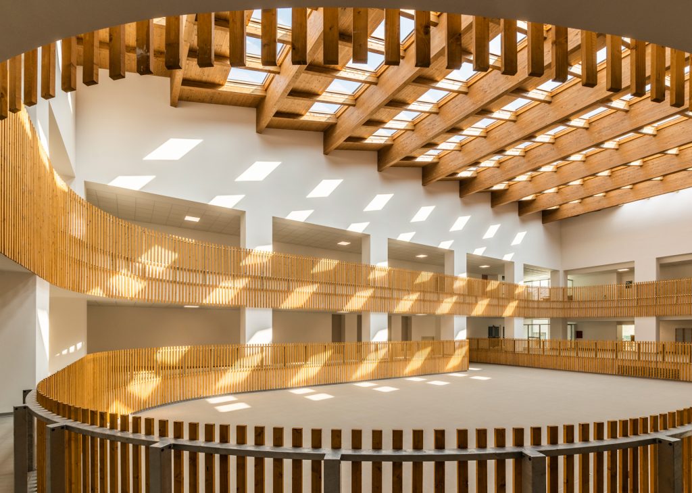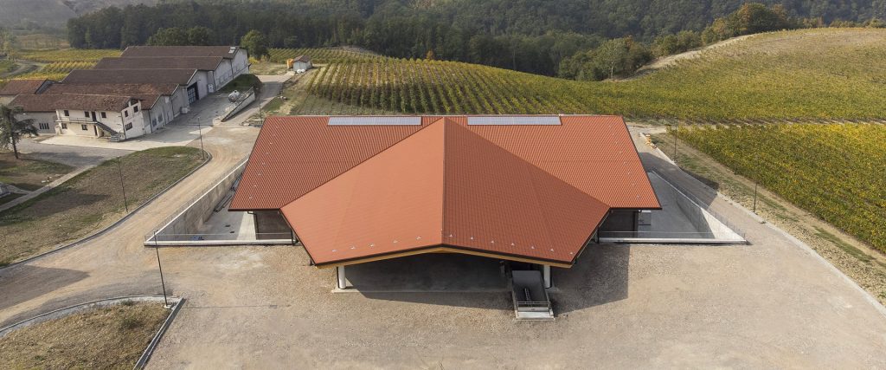Surrounded by a large green area, also designed in the light of advanced psycho-pedagogical studies, it opens radially around a 300 m2 modular central core, which dialogues with a 500 m2 outdoor plaza thanks to a system of sliding window frames, thus making it possible to obtain a single large area to be used for common moments. Around it are developed the bodies of common services and eight independent classrooms, each oriented for the best natural sunlight, marked by a color and divided into several functional areas (play, work, rest) and equipped with services.
The front of the complex, which is on a single level except for the two bodies placed symmetrically at the extremes (gymnasium and janitor’s quarters) arranged on two floors, is marked by two load-bearing steel canopies with trapezoidal sheet metal roofing. The entire load-bearing structure is made of prefabricated sandwich laminated wood panels with excellent acoustic and energy performance and anti-seismic behavior. The perimeter panels are counterposed with double-sheet plasterboard to mask the systems. The windows and doors are designed to limit dispersion, thanks in part to the use of glass with high passive sound resistance, high thermal insulating capacity and excellent light shielding. The photovoltaic system, on the roof, can produce up to 80 Kw of electricity, while the artificial lighting is entirely LED. Water for the bathrooms, sprinkler system and irrigation is obtained from the rainwater storage tank. The intervention is completed with perimeter fencing, the construction of two play areas in the park, and the renewal of the subfloors and finishing carpet of the pedestrian and bicycle path in front of the entrance.
Project: arch. Simone Firmo, Studio Nuova Tecnologia Srl

