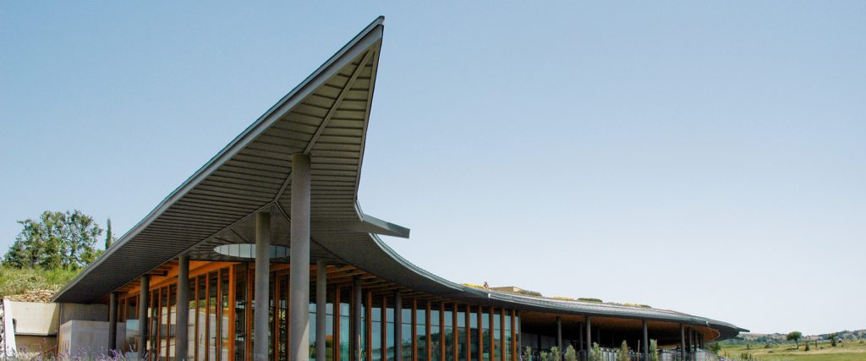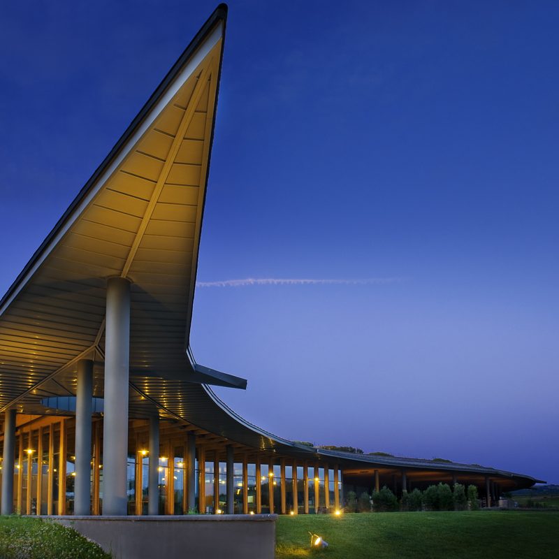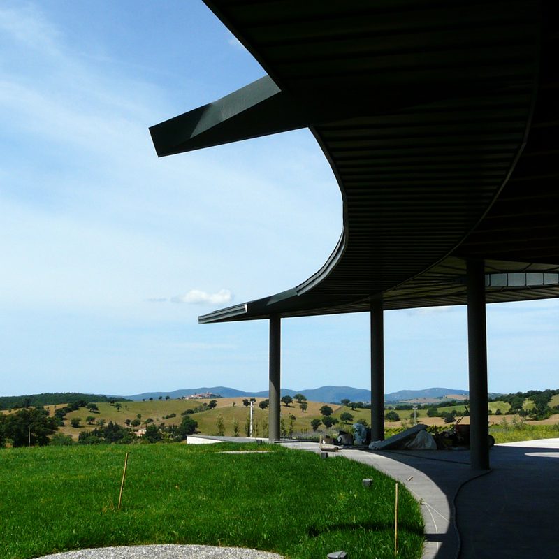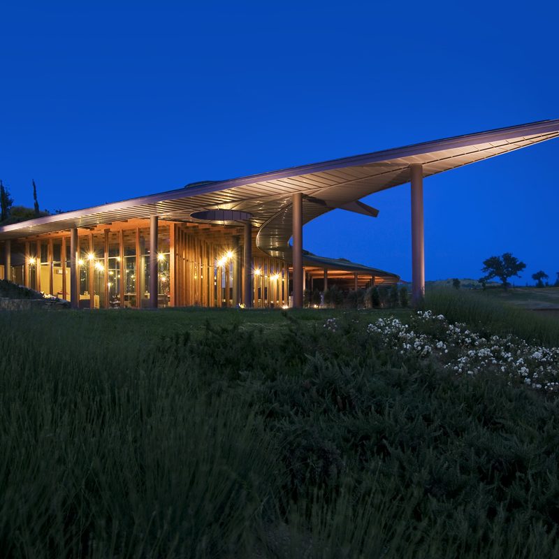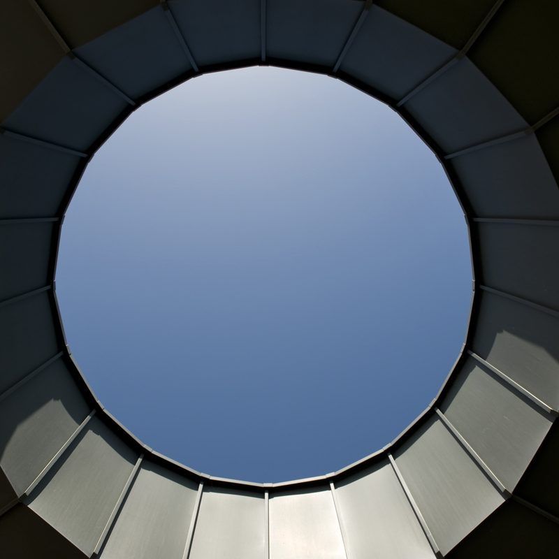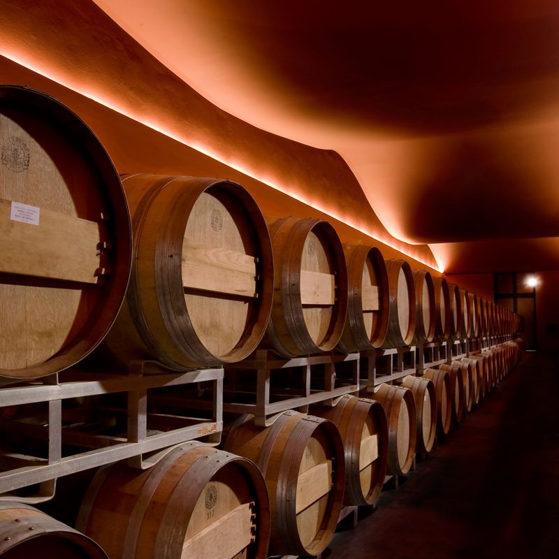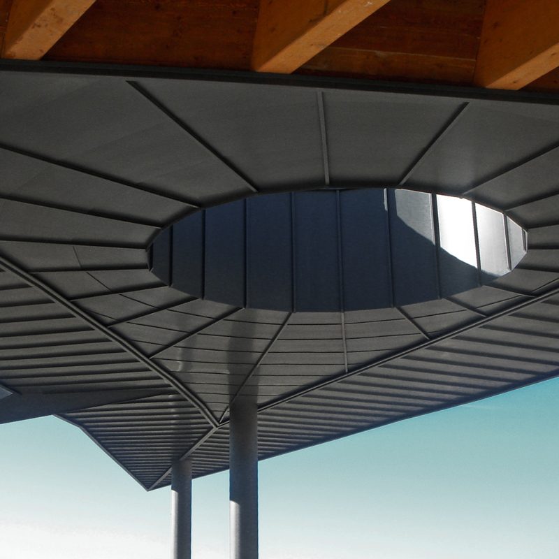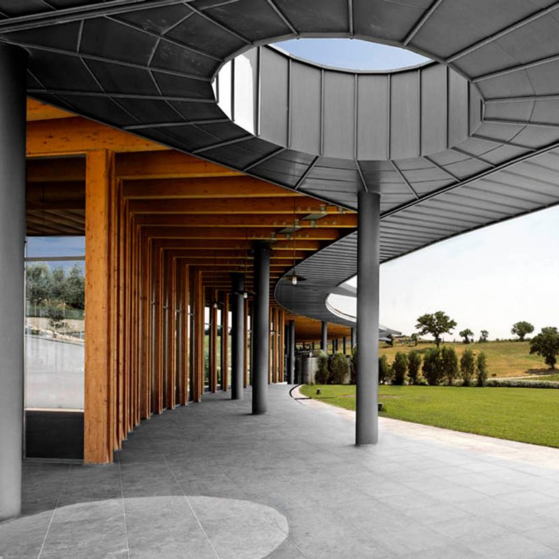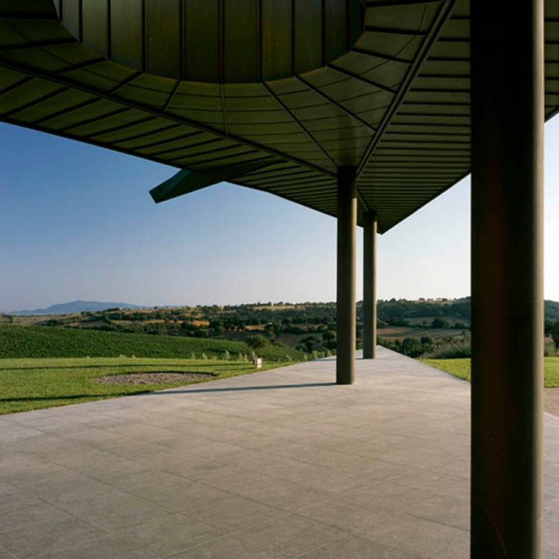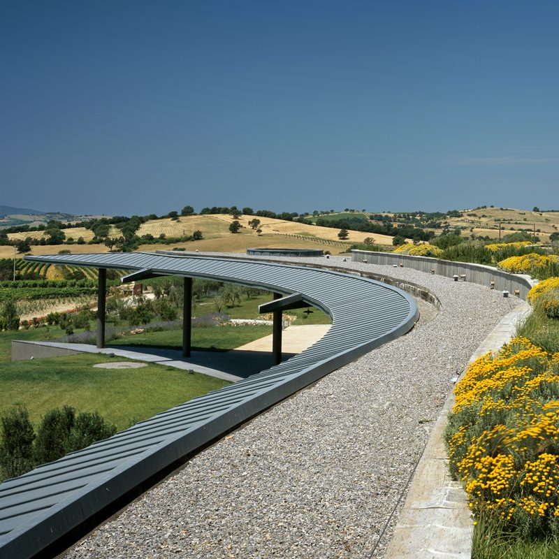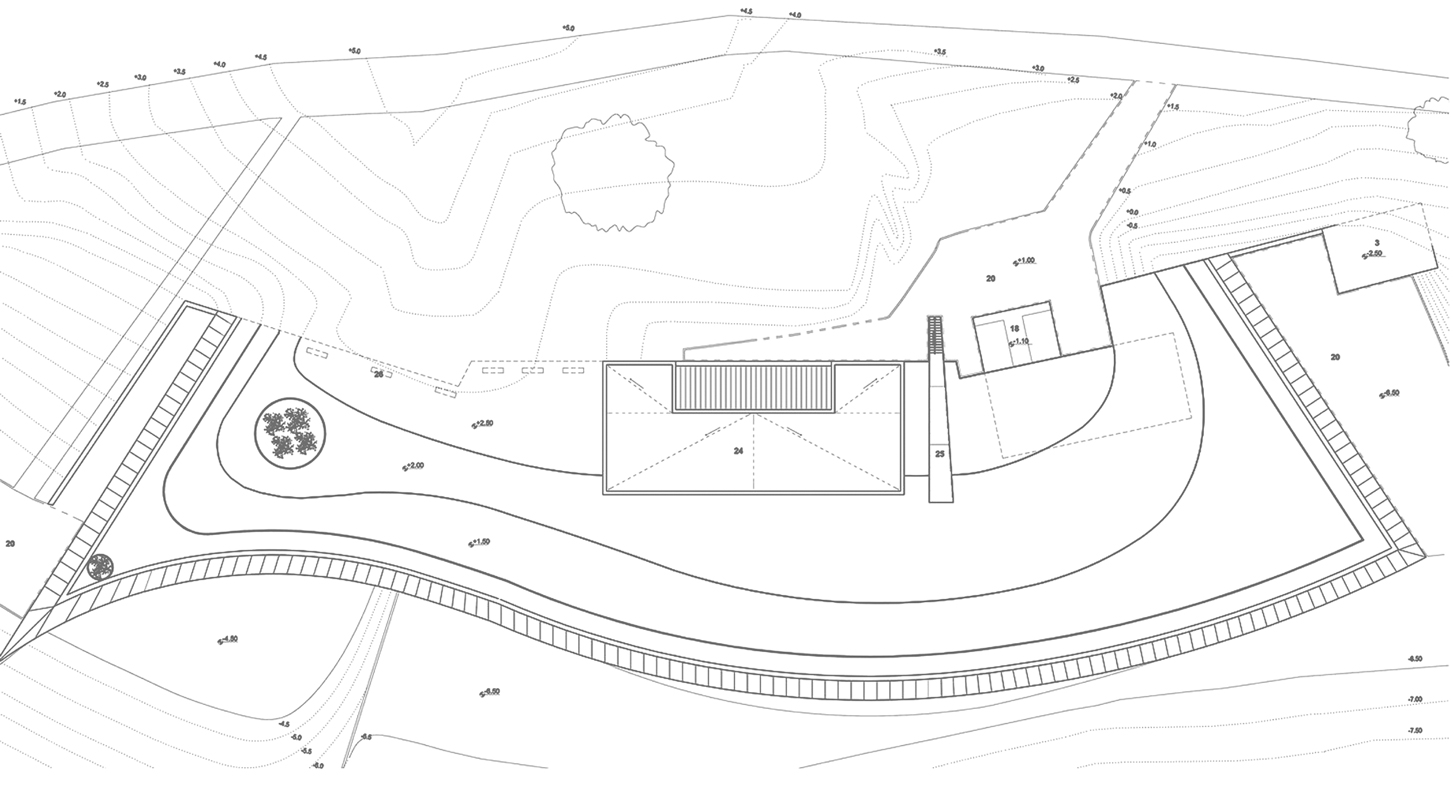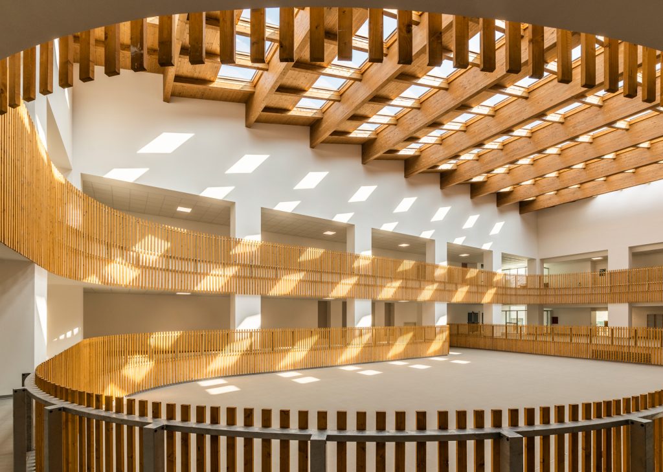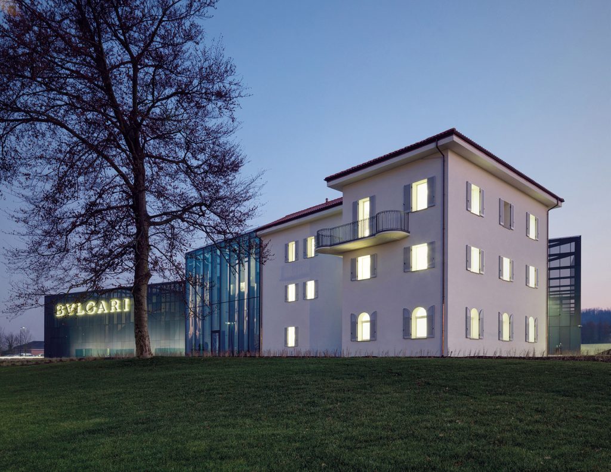Inside, conceived as a large room whose functional articulations have the value of furnishing elements, the glulam ceiling dominates.
The entire structure is supported by steel pillars, which form the vertical frame, and beams, also in steel, for the roof, with a secondary glulam frame. The complexity of the underground intervention involved the construction of floors capable of withstanding the high loads of the earth, with the aim of both insulating the cellar in a natural way and favouring its complete integration with the surrounding landscape.
Project: Studio Architetti Associati Piero Sartogo and Nathalie Grenon
