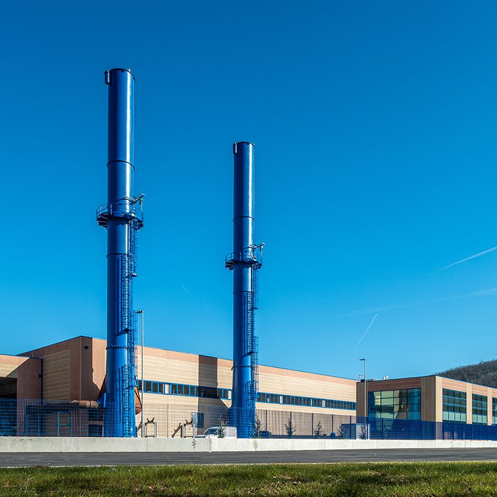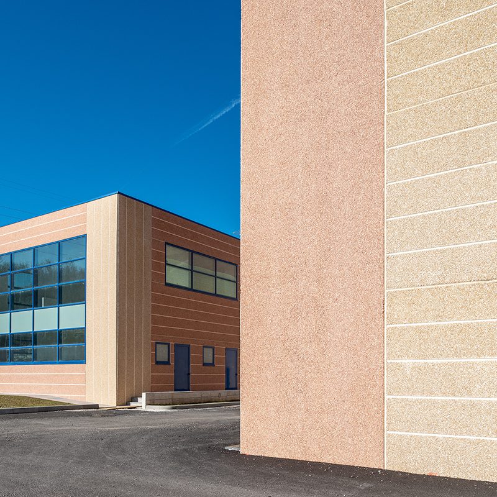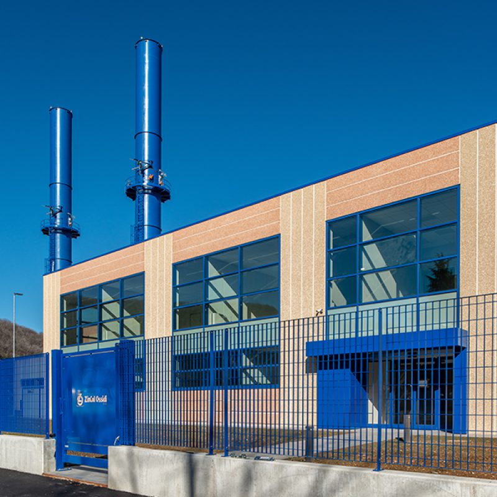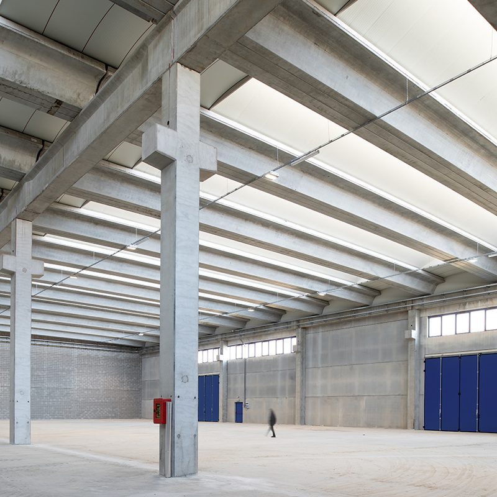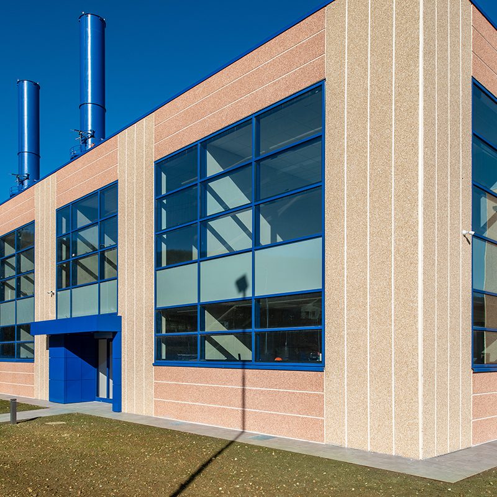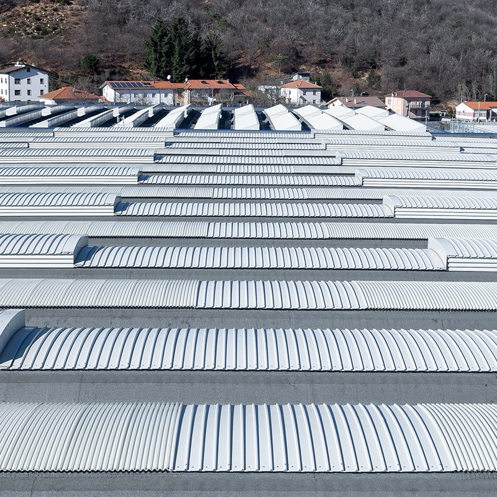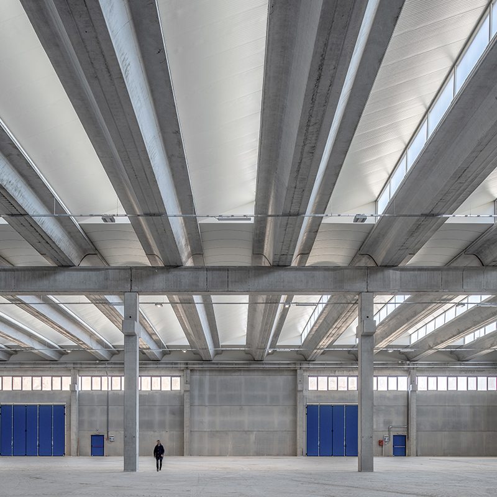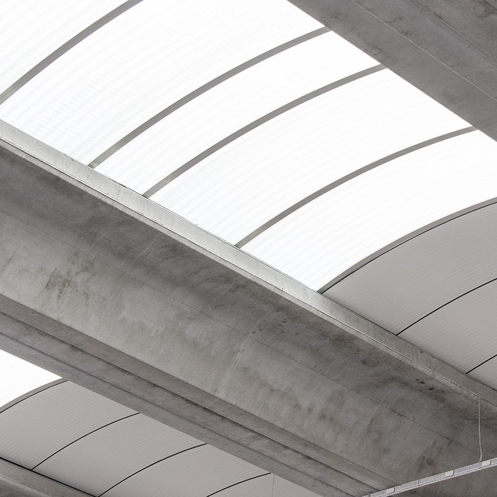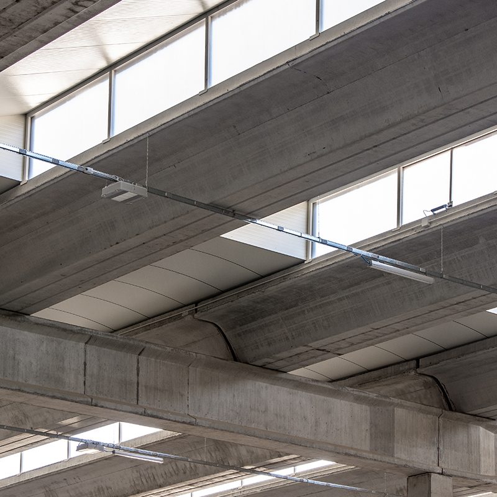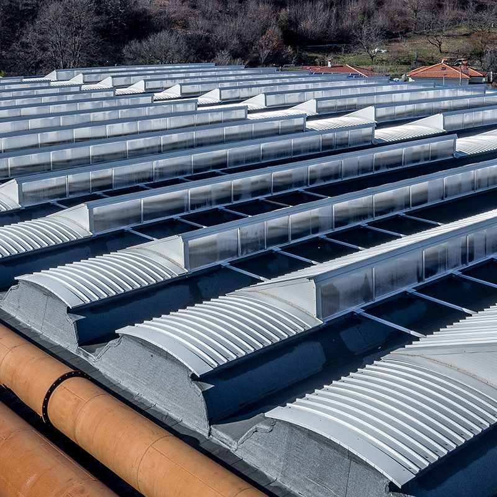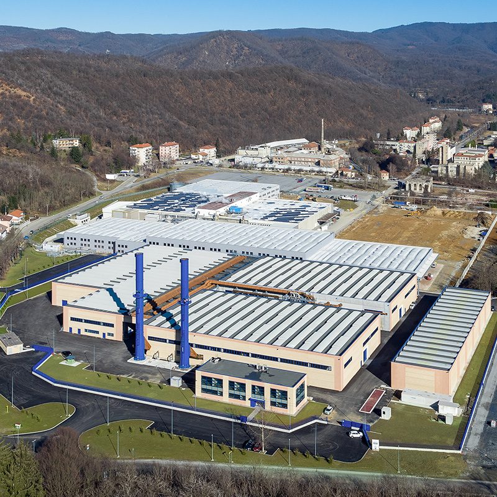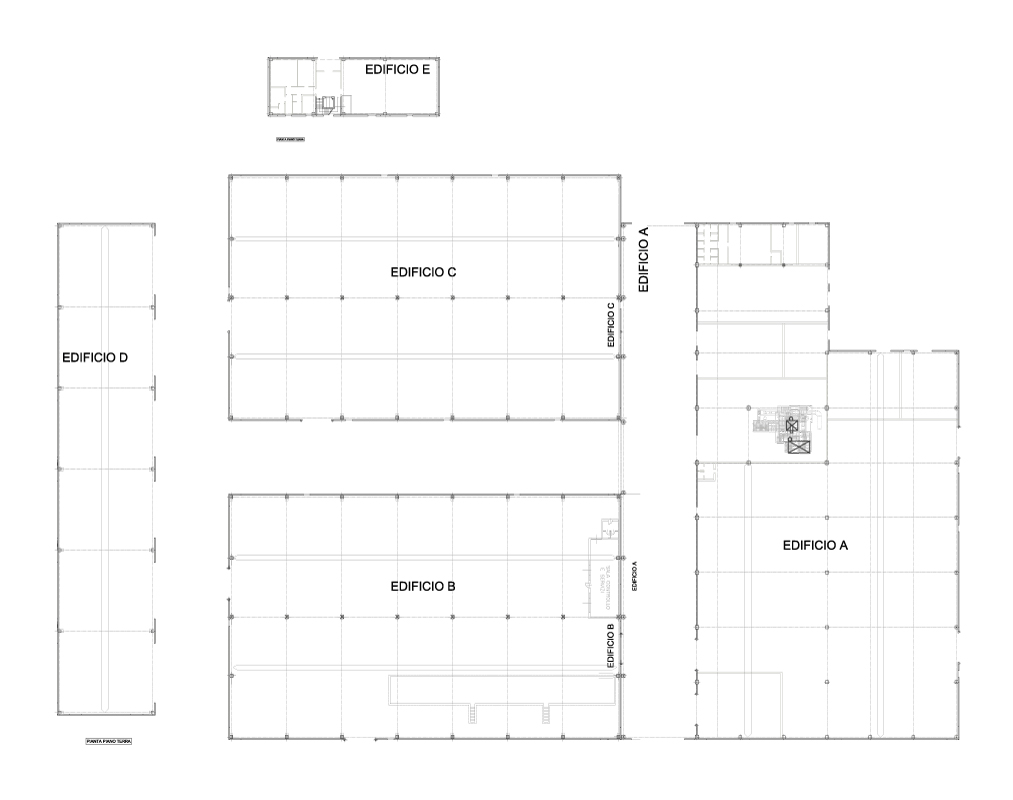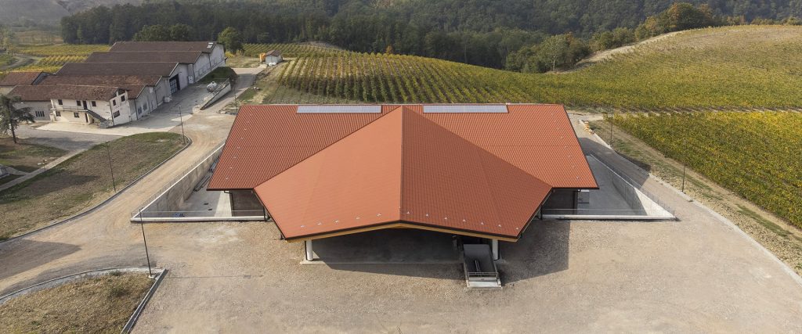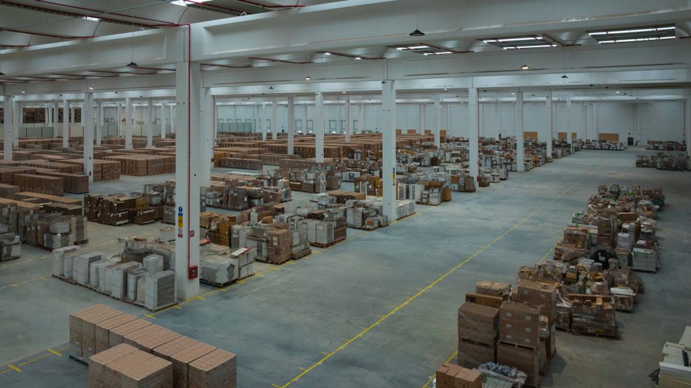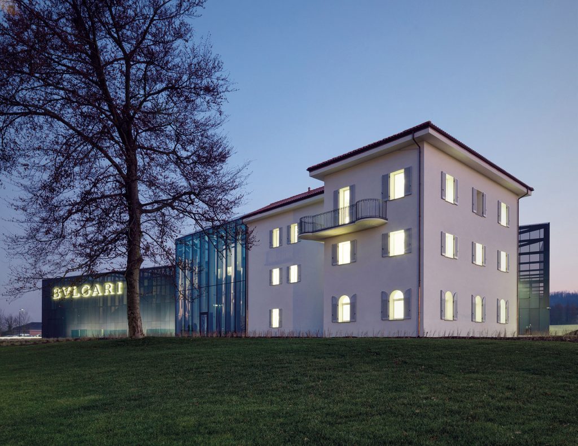The warehouses, built using reinforced concrete prefabrication technology and coloured grit infill panels, feature 24 to 27-metre span roofing and rafters. Photovoltaic panels have been placed on the largest of the four buildings to produce electricity; interior brightness is guaranteed by the presence of continuous or shed industrial skylights. Moretti also built the plinths for the production plants and two steel chimneys approximately 40 metres high, as well as the finishing and plant engineering of the office building. The project also saw the construction of the external yards and urbanisation works serving the production complex.
Project: arch. Giuseppe Sangalli

