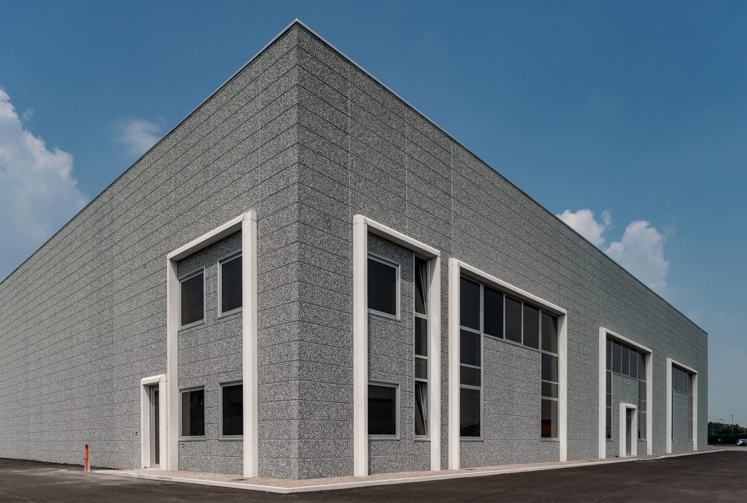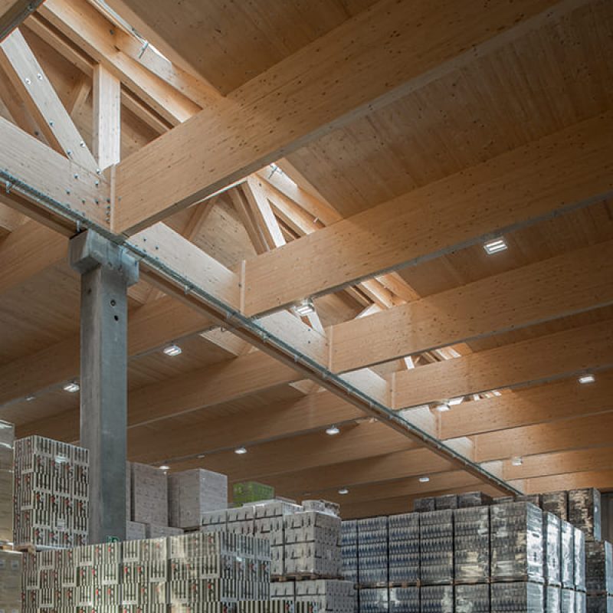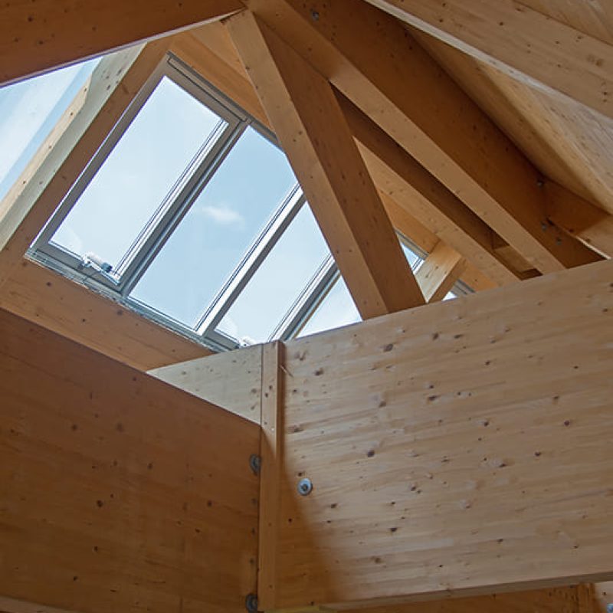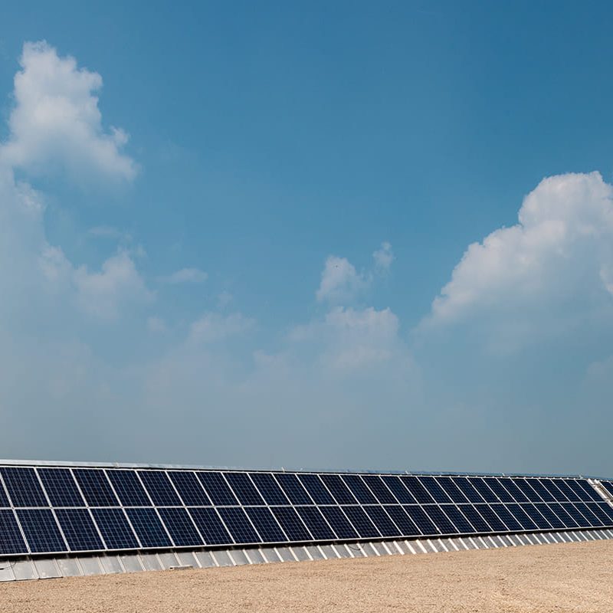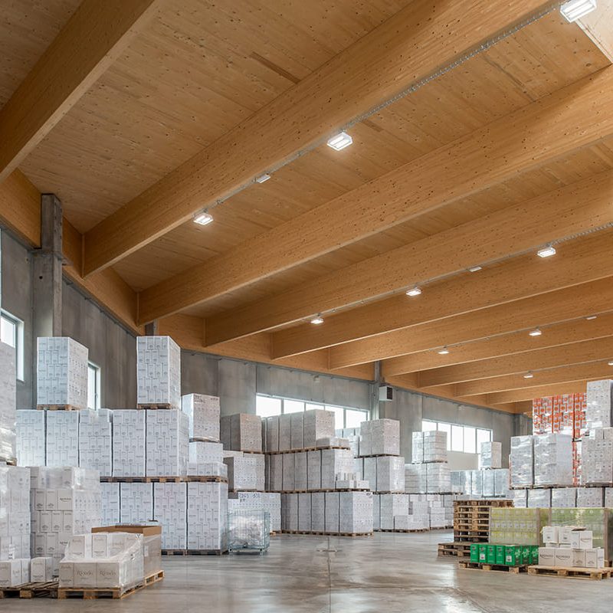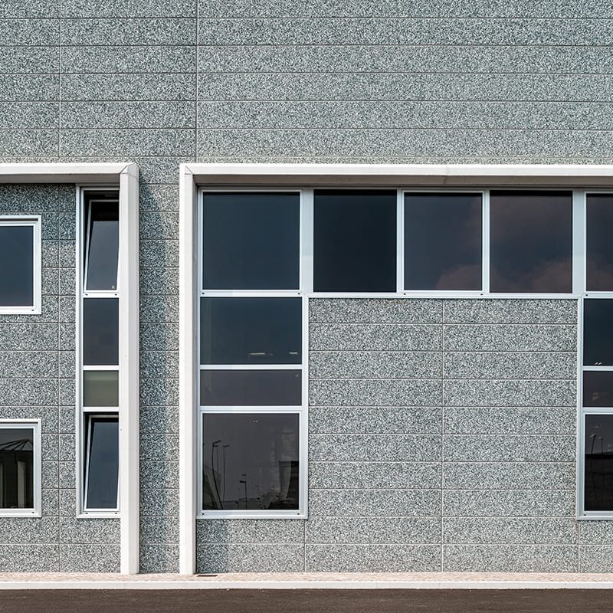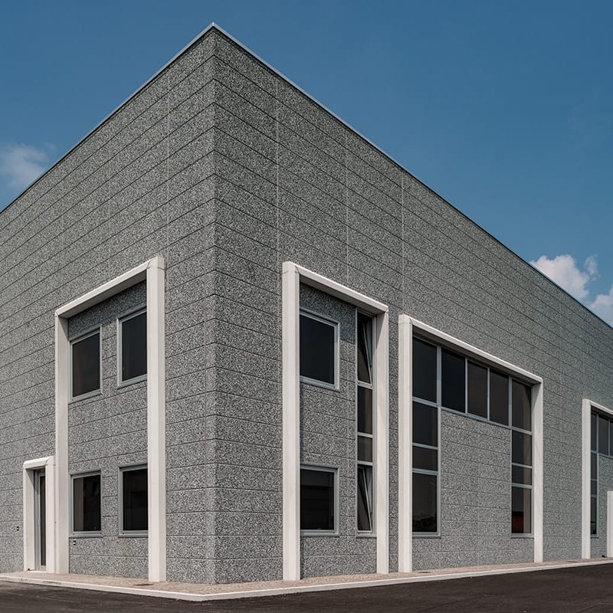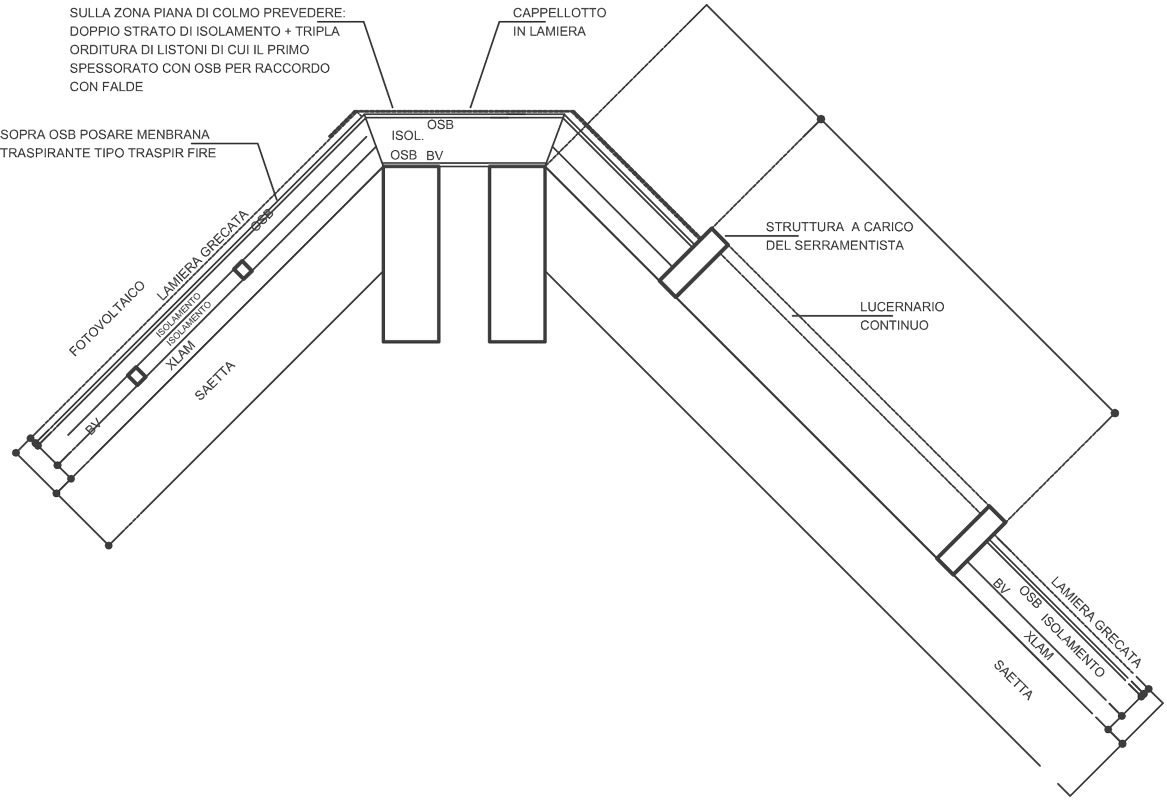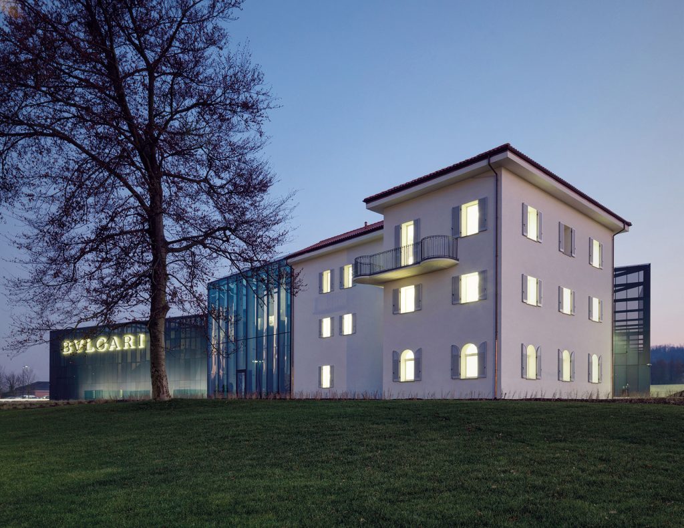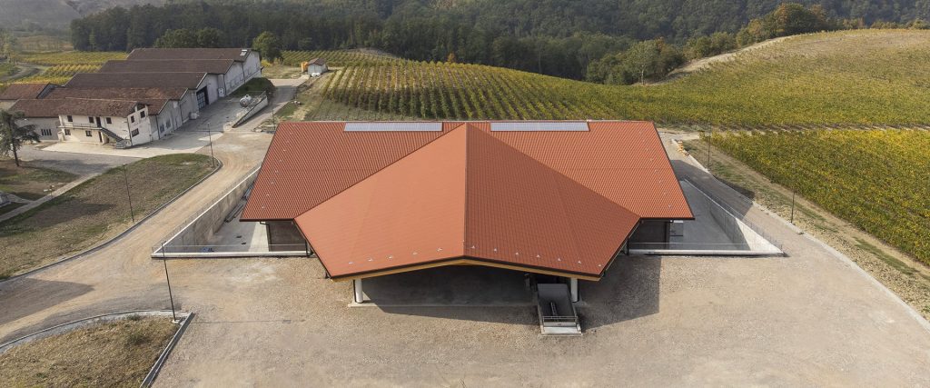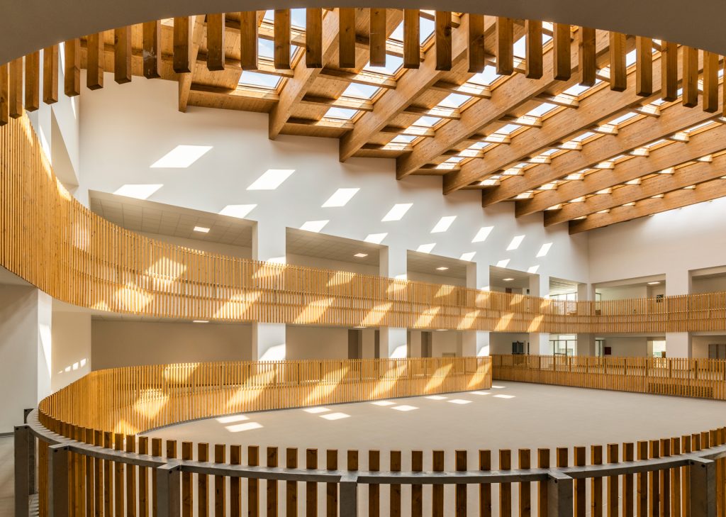Thanks to the meticulous design study developed by the technical office of Moretti Modular Contractor, indeed, the adopted solution allows for maintaining a single central pillar within the structure, saving space and enjoying significant logistical benefits.
Special roof package
The building is characterised by numerous high-performance choices in terms of thermal insulation and eco-sustainability. Along the perimeter, vertically developed prefabricated infill panels with an external finish of split Verde Alpi marble and false horizontal joints have been installed; made with “sandwich” technology featuring a thermal break, they are 30 cm thick and have an average thermal transmittance of 0.22 W/m²K. The heat-insulating package on the roof above the Xlam panels consists of a vapour barrier, double high-density rock wool panel with respective spacer battens, OSB panel, waterproof TPO layer, TNT fabric, and a final layer of natural pumice gravel ballast. Photovoltaic panels are installed on the inclined slopes that form the sheds, providing a final power of about 250 kW, and on a flat area with pumice, a metallic plate structure has been placed to accommodate all the systems
Project: arch. Paolo Giuriato
