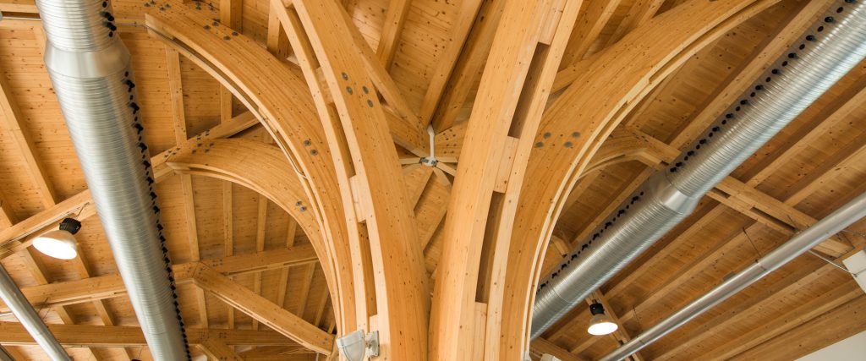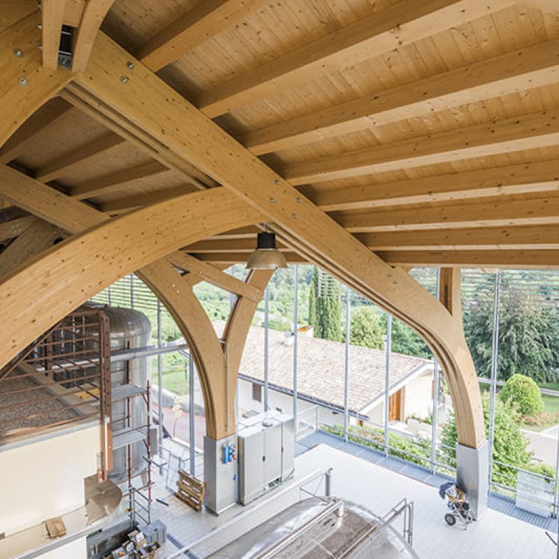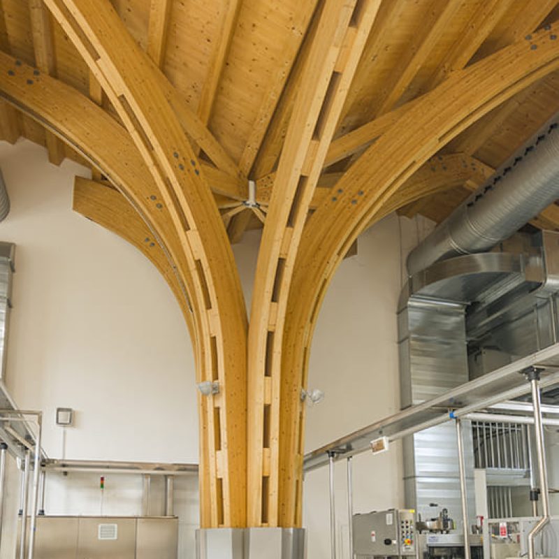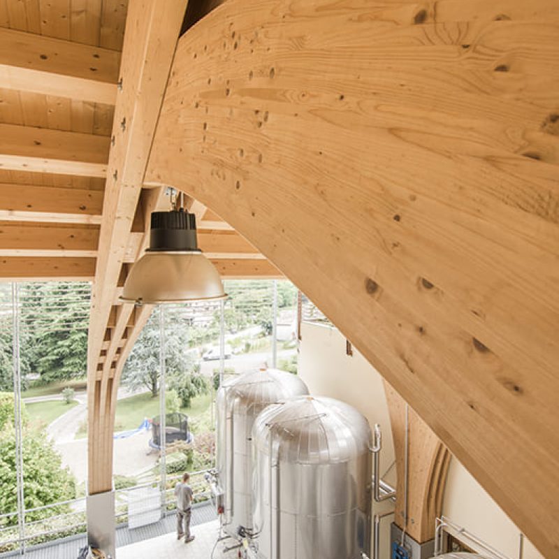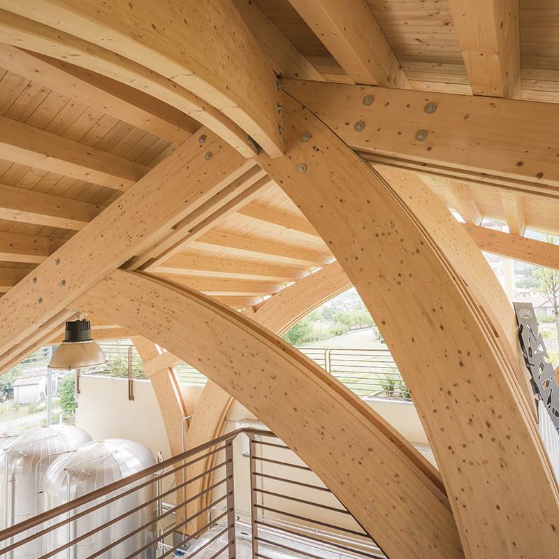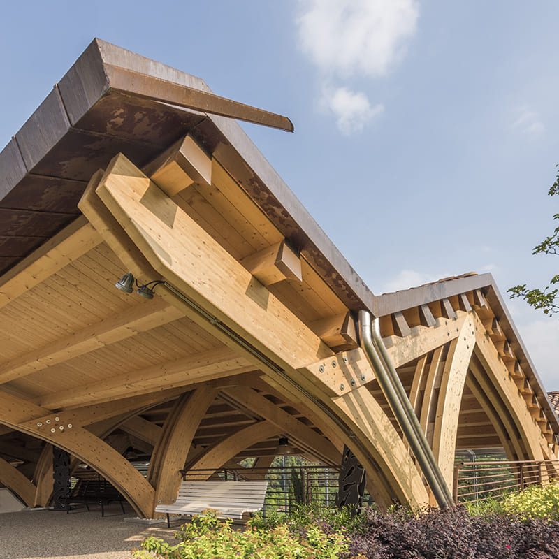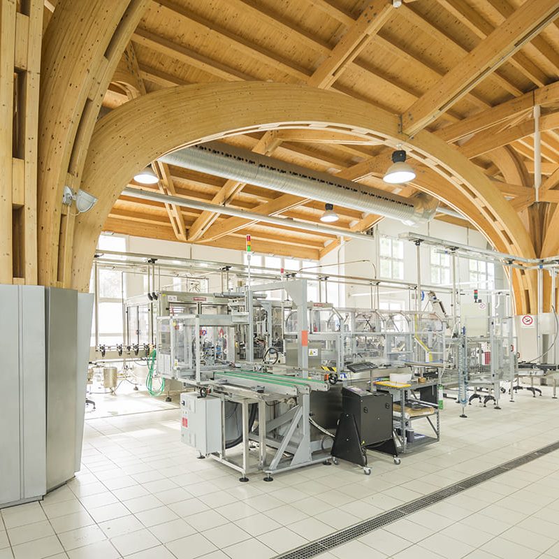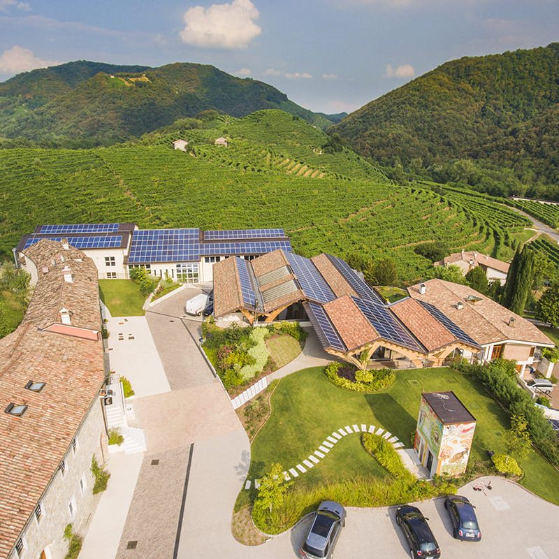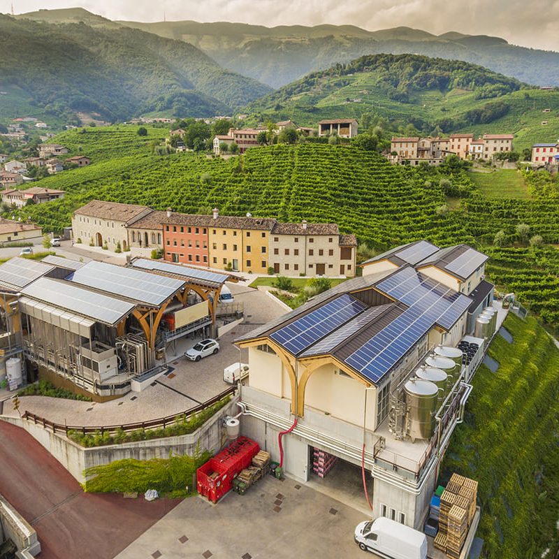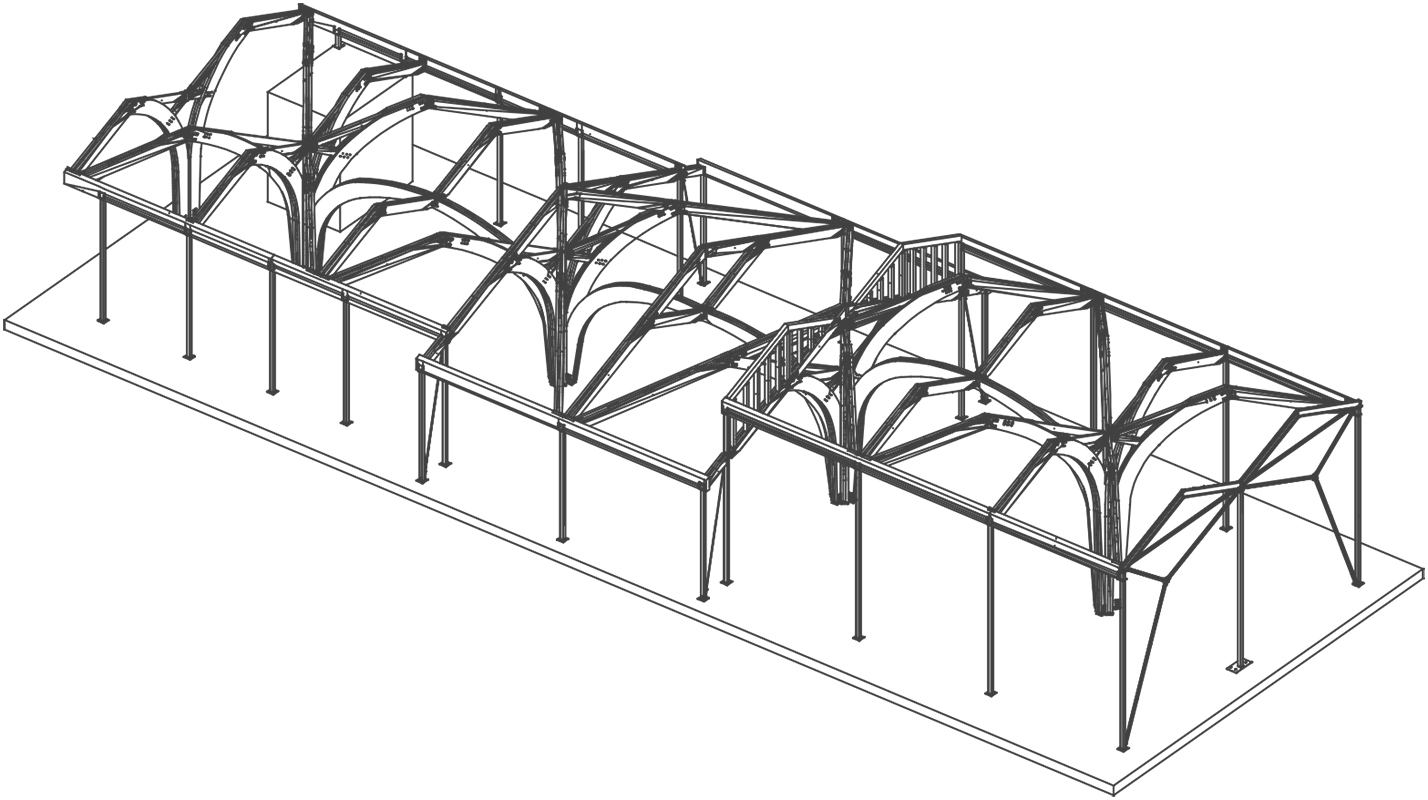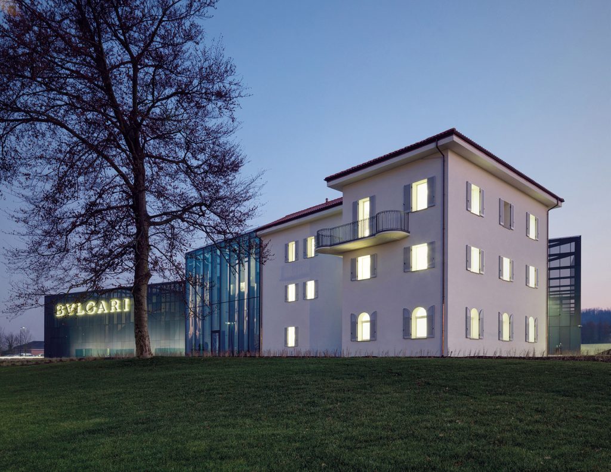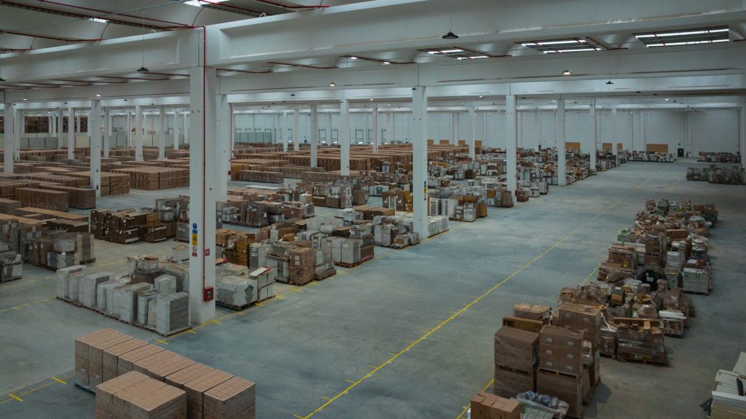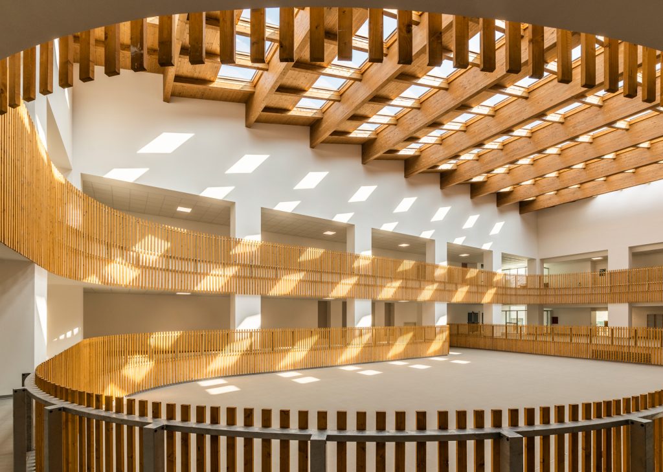The well-established experience in the design of large laminated wood structures allowed Moretti Modular Contractor to go along with the original structural design and optimize it during execution and production. The large pillars are the core of the project; they support the vault and give rhythm to the architecture of the cellar. Each pillar is composed of a bundle of beams, some straight and others curved, connected to each other by small beams. Each paired beam is then connected to others through concealed plates. The individual pre-cut elements were partly assembled in the company and partly directly on site at the construction site.
Project: Eng. Ivan Mezzero
