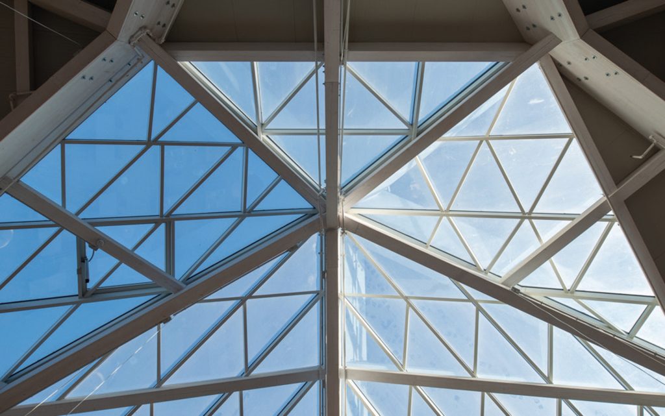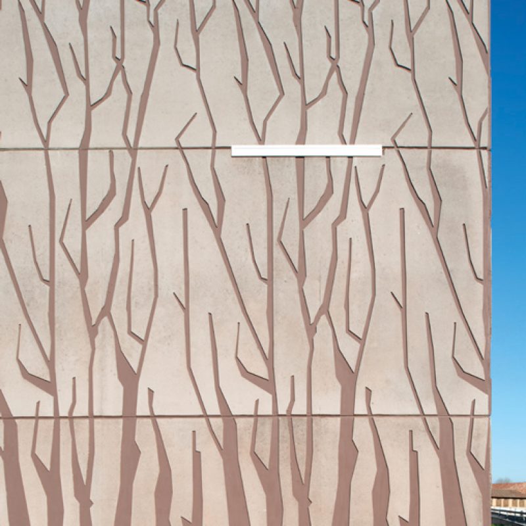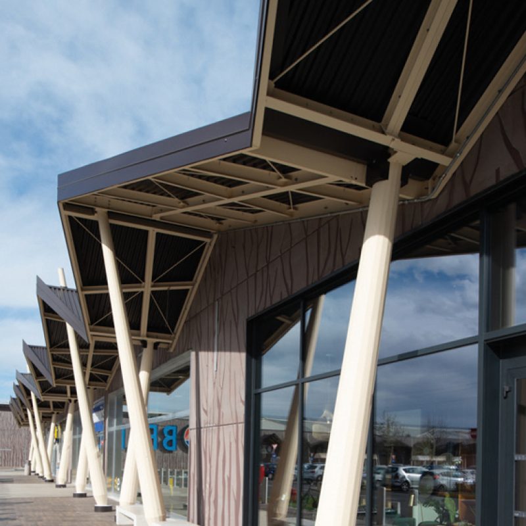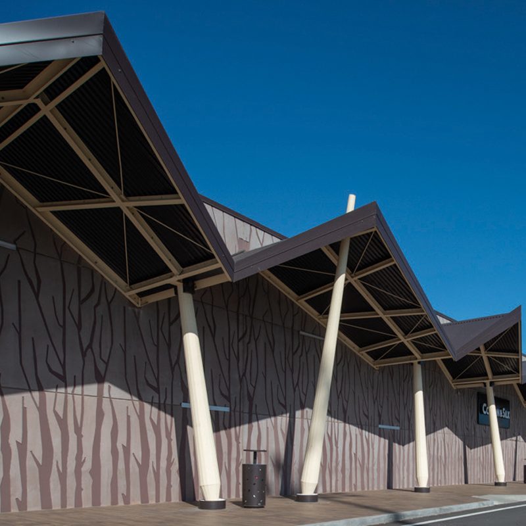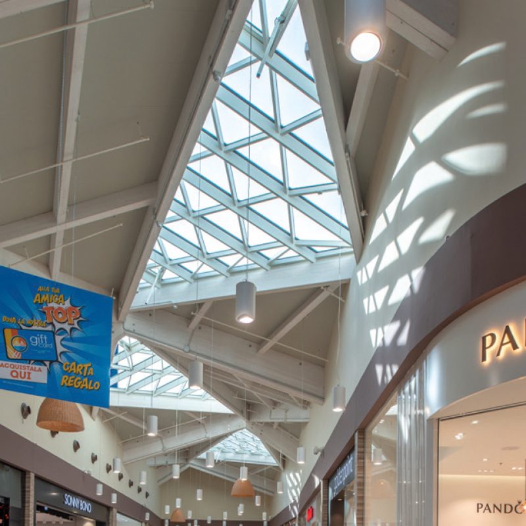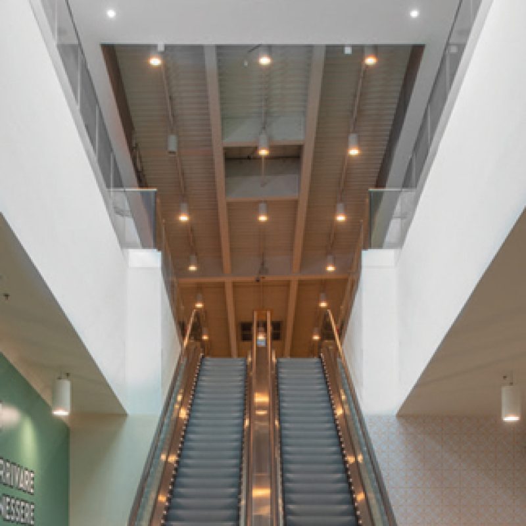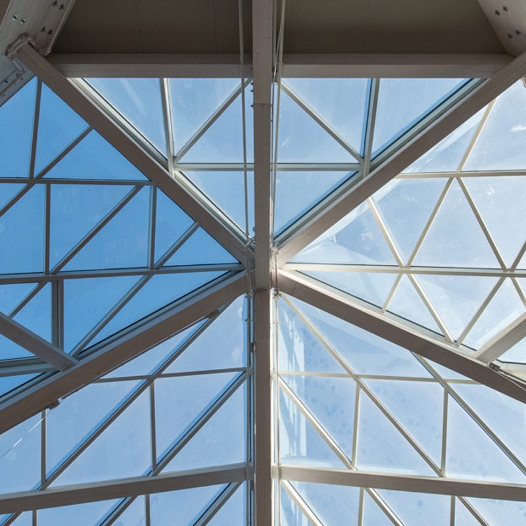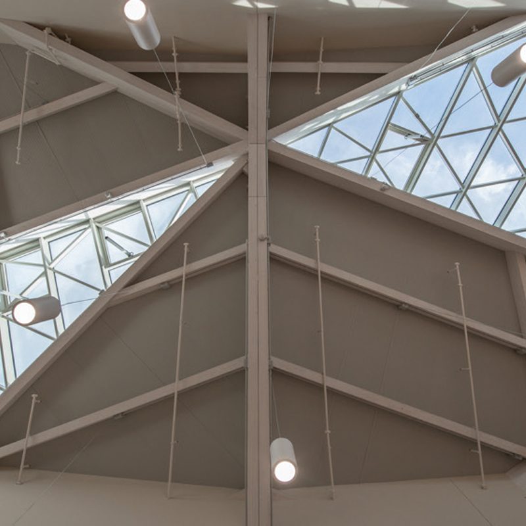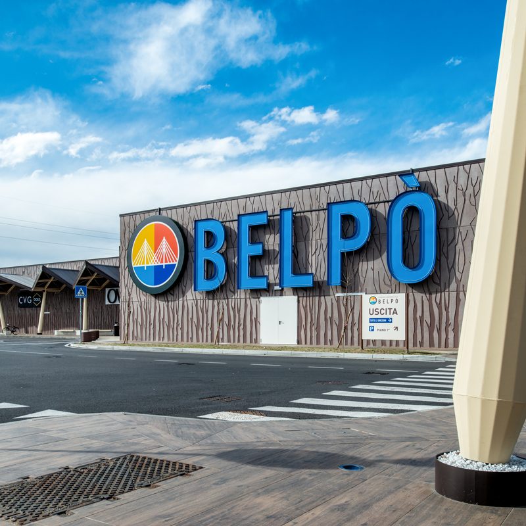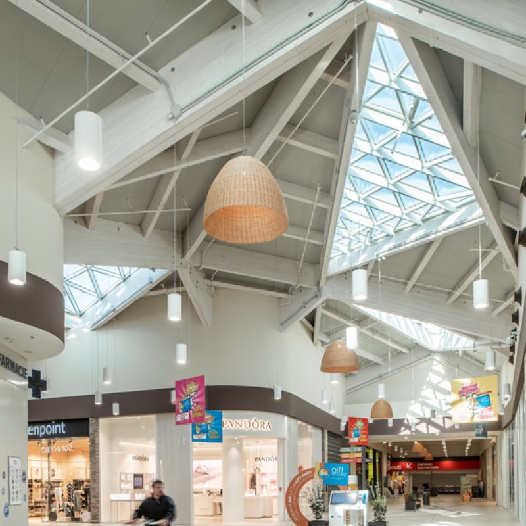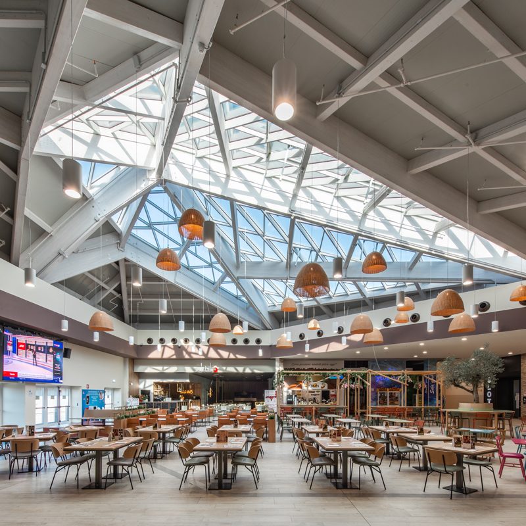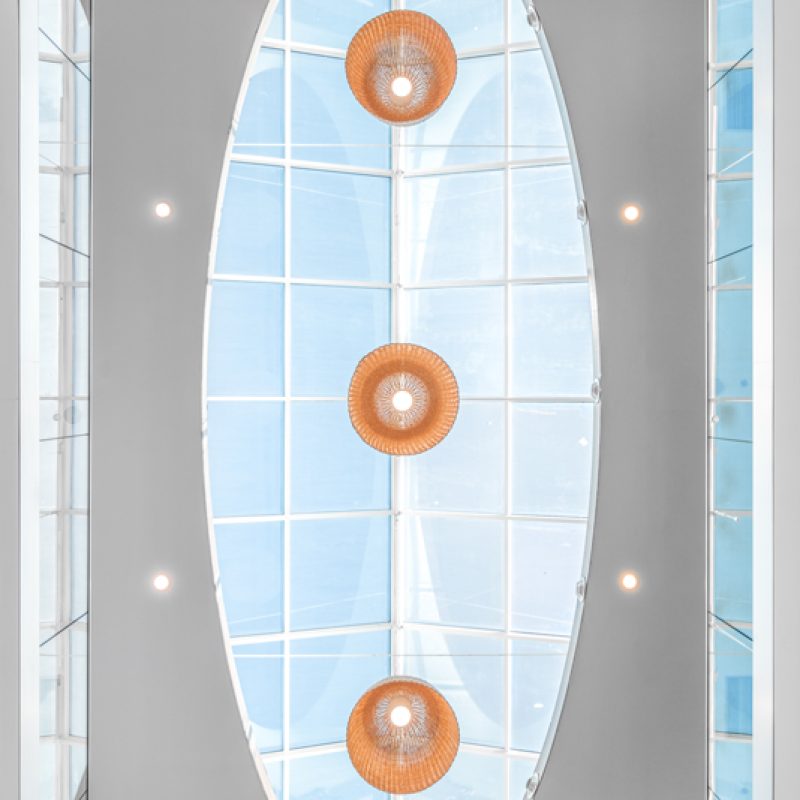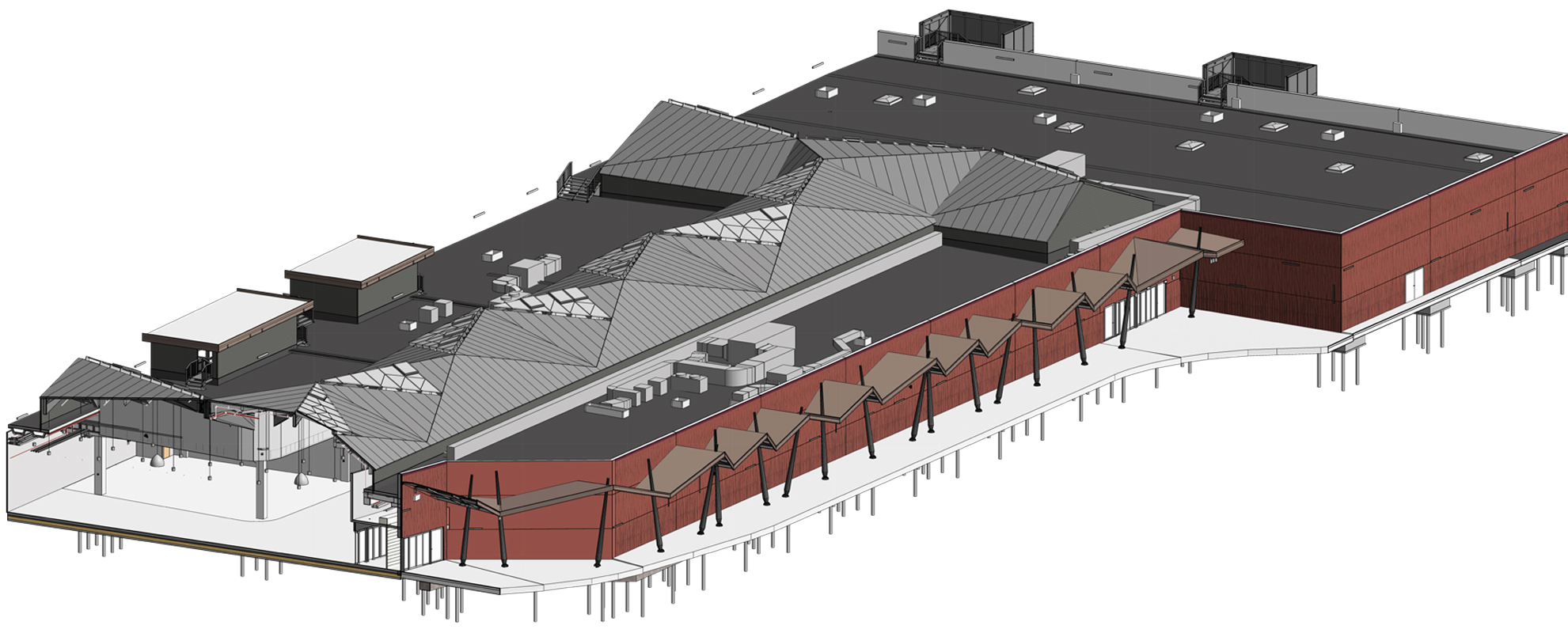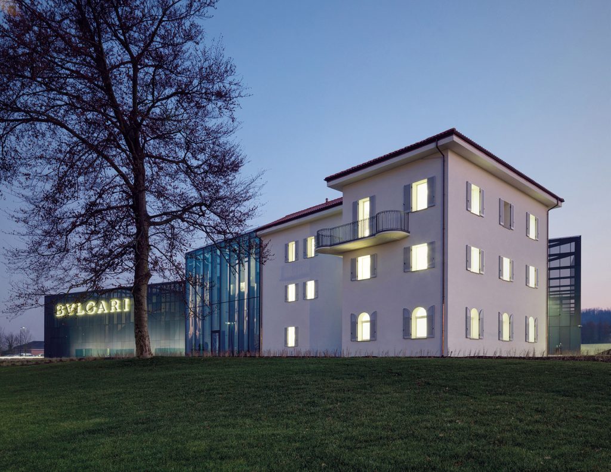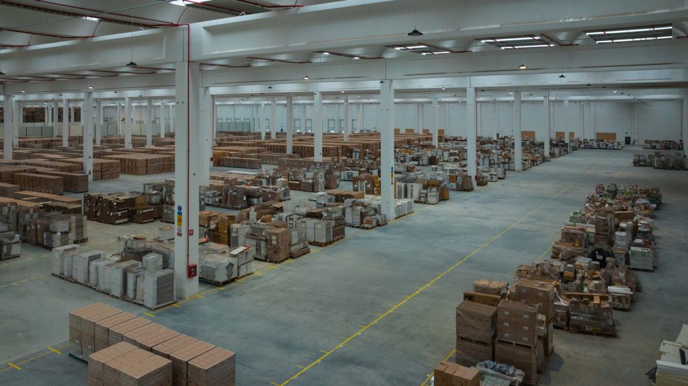Moretti Modular Contractor deployed its entire organization for the management of construction phases: the center, in fact, remained open throughout. Consequently, while the more impactful works were carried out at night, such as the revamping of the mall, other interventions were performed during the day without disturbing the center’s customers. Special attention was required for the construction of the wooden structure of the mall: its unique design, which involved significant movement in the slope of the roofs, necessitated a detailed study for both the installation of the metallic laminate roofing and the construction and installation of skylights, which also serve as smoke and heat vents. The design of the panels, proposed by the design studio to reflect the natural habitat surrounding the center, required the creation of a specific steel matrix.
Project: Studio Conti Associati
