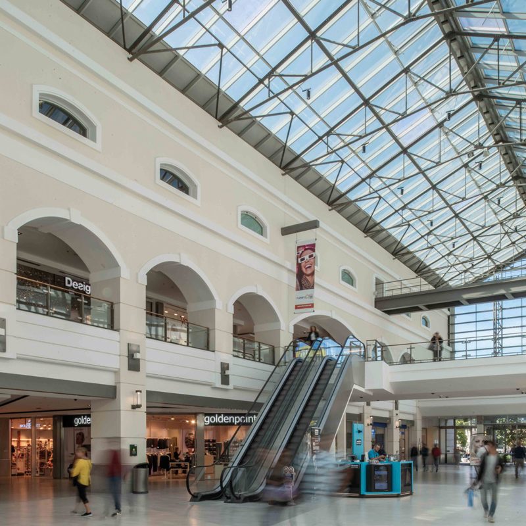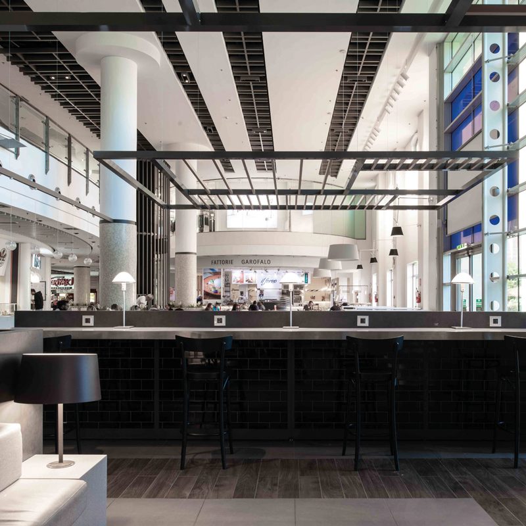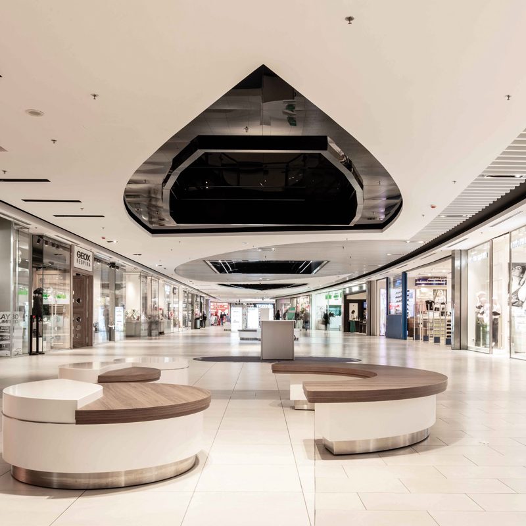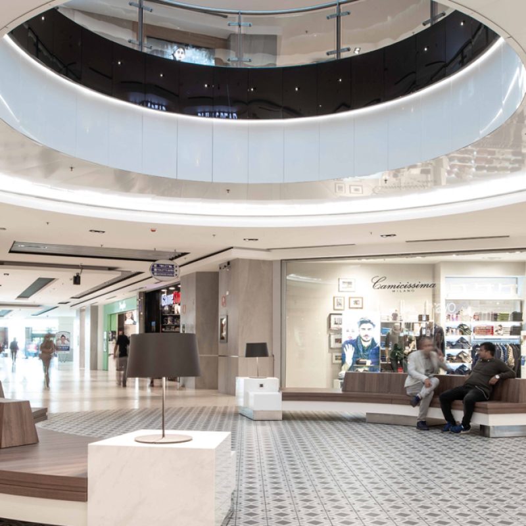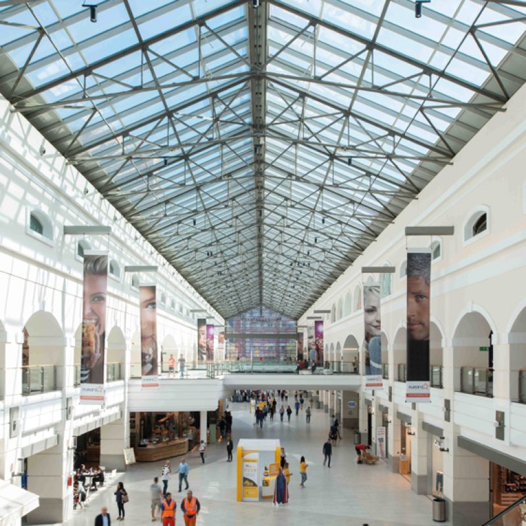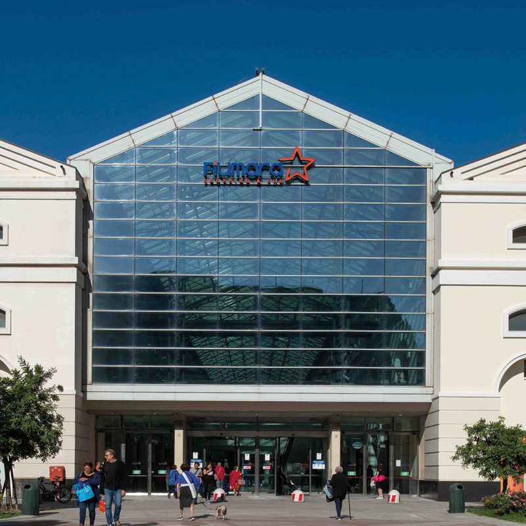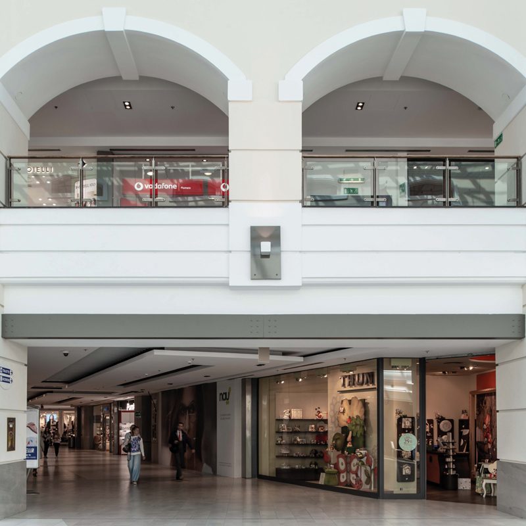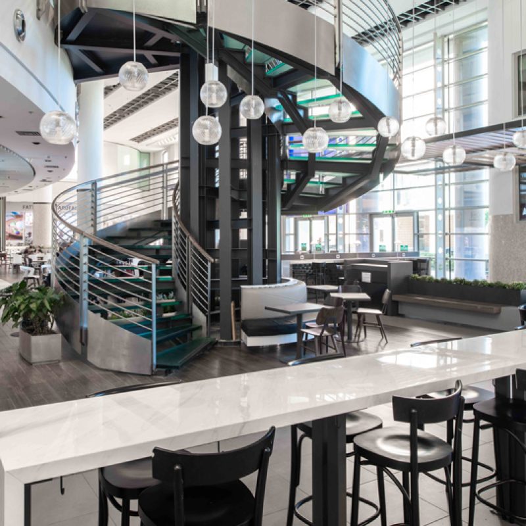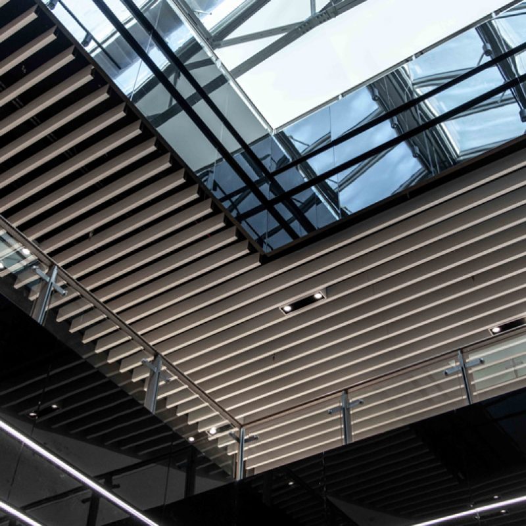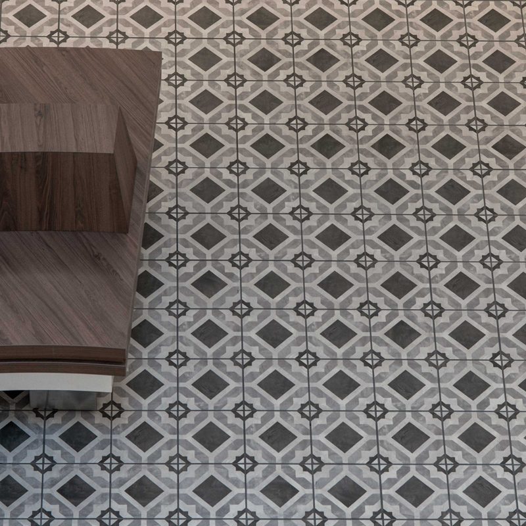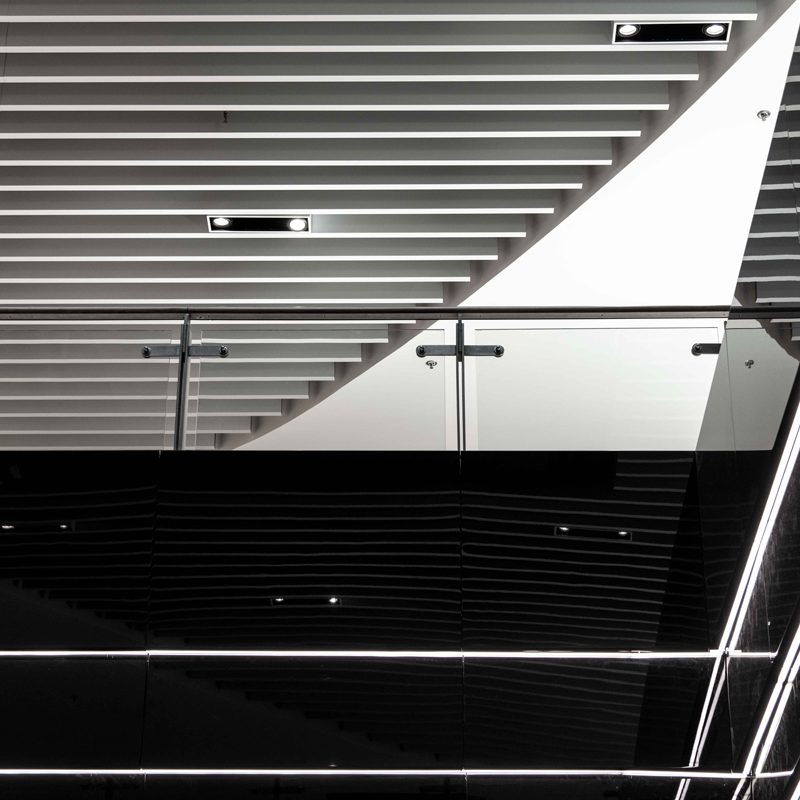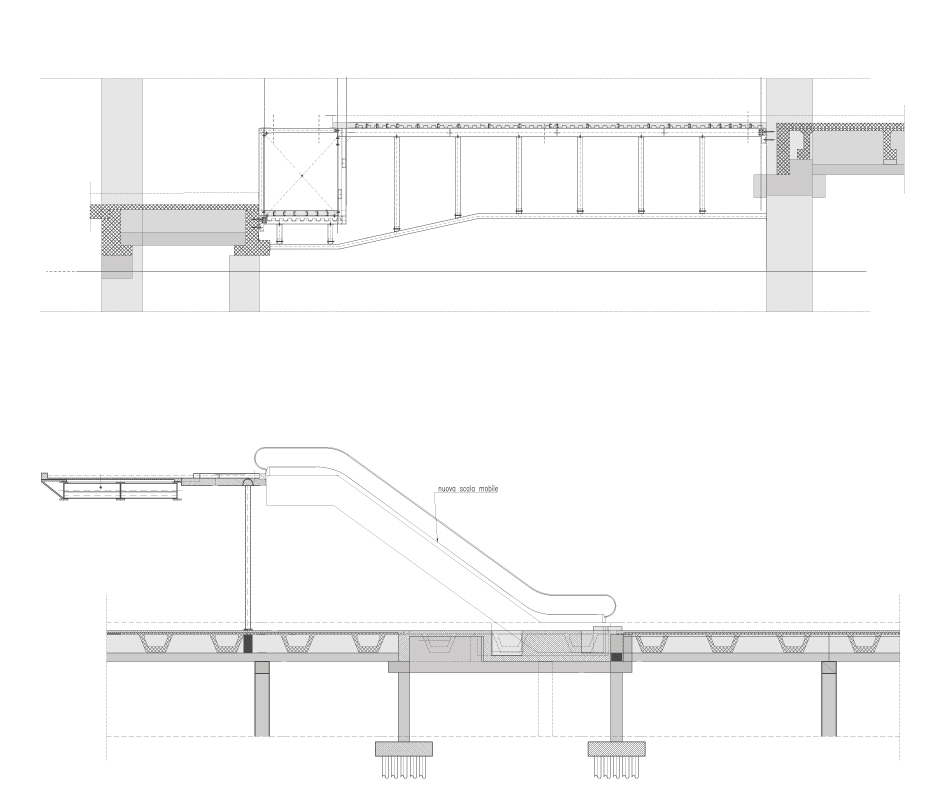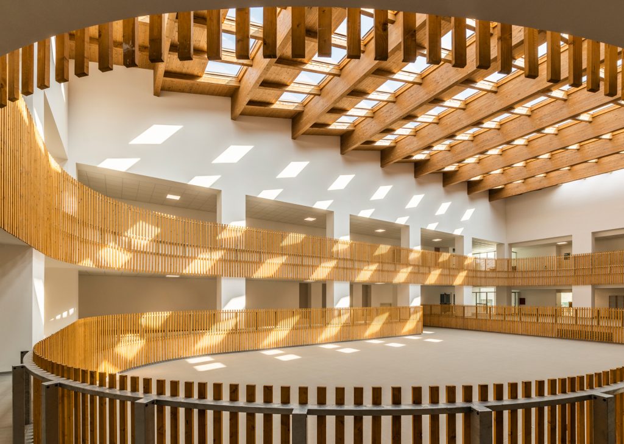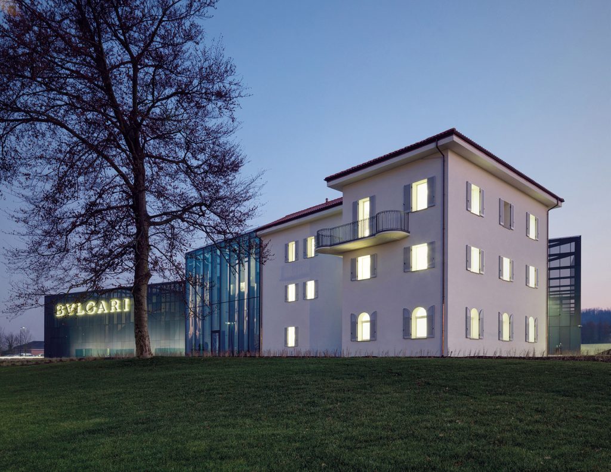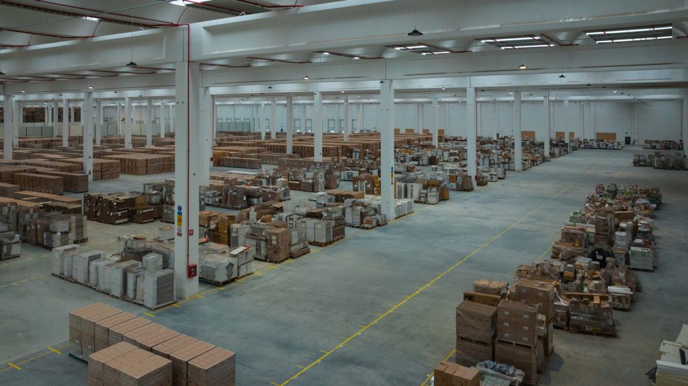The intervention was challenging from a structural perspective. In particular, the internal distribution was modified by relocating the two escalators, previously located at the center, to the two ends of the structure, to facilitate better logistics of flows and routes. This required the installation of micropiles in the ground to support the new foundations and the structures above, and the creation of a hole in the existing floor slab to install the new escalators. A mobile ramp was also replaced with a metal structure with an elevator for the disabled, and a portion of the floor slab was reconstructed. The Center’s mechanical, electrical and fire protection systems were also renovated and brought up to code.
From an architectural point of view, the renovation project required the construction of new suspended ceilings with contemporary geometries, colours and materials, the installation of new flooring, the repainting of interior walls in pastel shades, and the overall makeover of the food area, with the creation of more welcoming spaces, the creation of a new staircase for access to the upper floor, and the covering of the pillars and the exposed elevator. In addition, the bathrooms were completely renovated, intervening both on the furniture front and on the plumbing and finishing. Last but not least, the front of the storefronts was advanced, thus expanding their display space. New furnishings, combining contemporary style with high strength, have been placed in all of the Center’s busiest areas.
Project: Lombardini22

