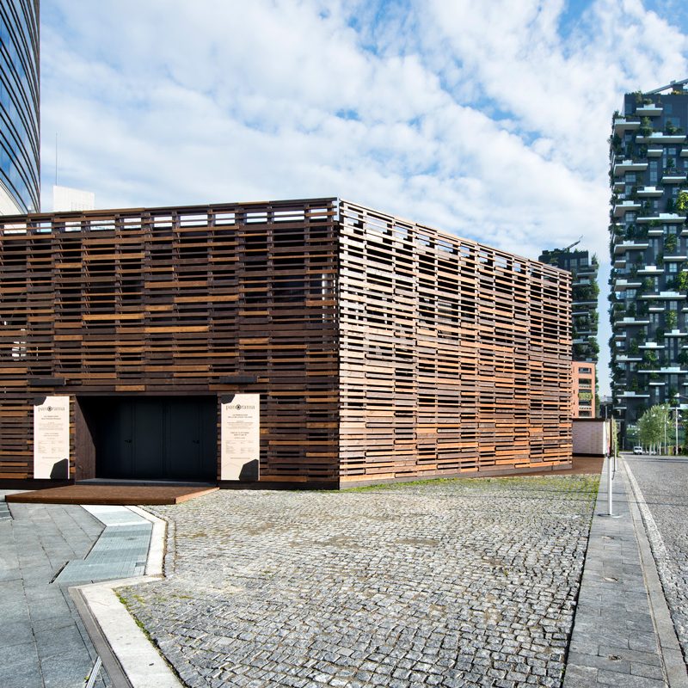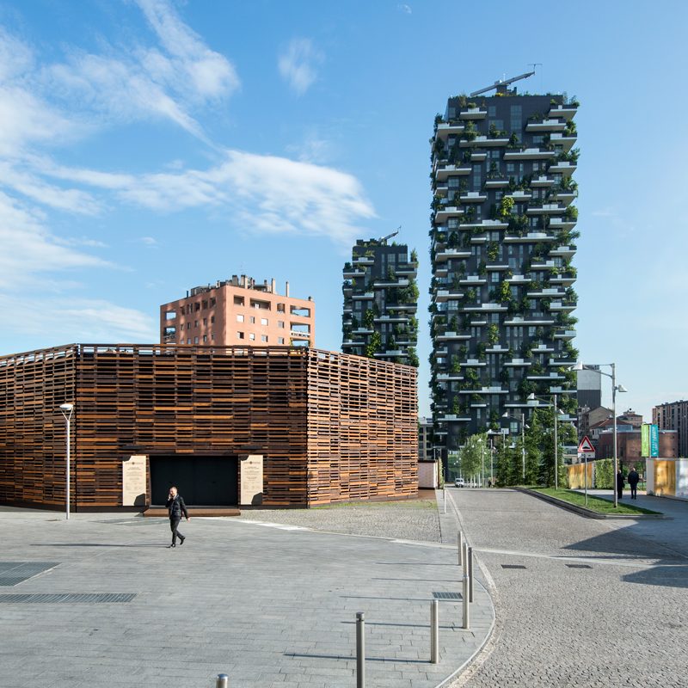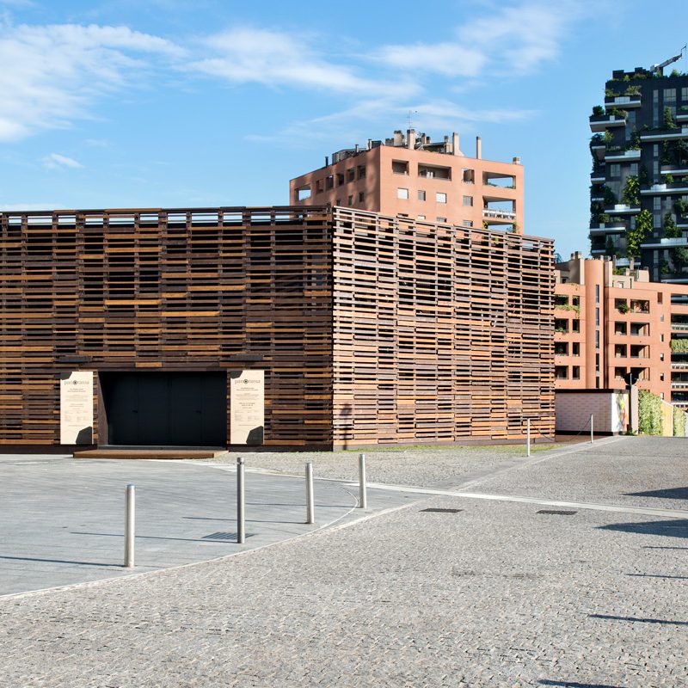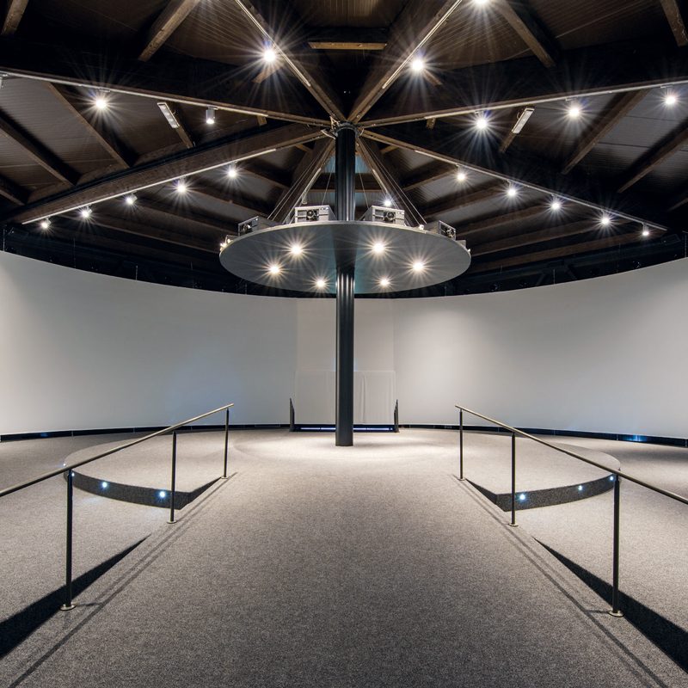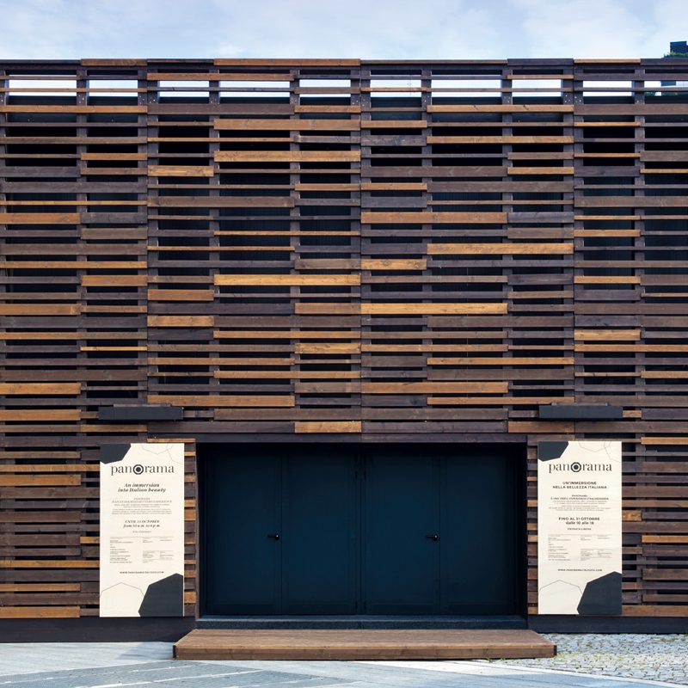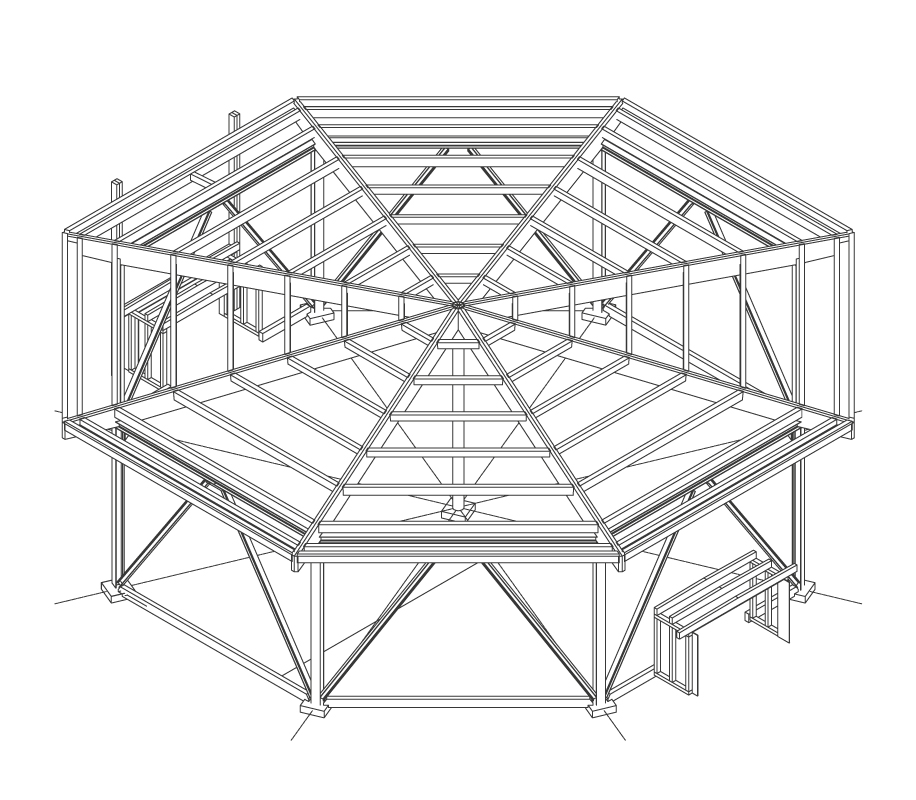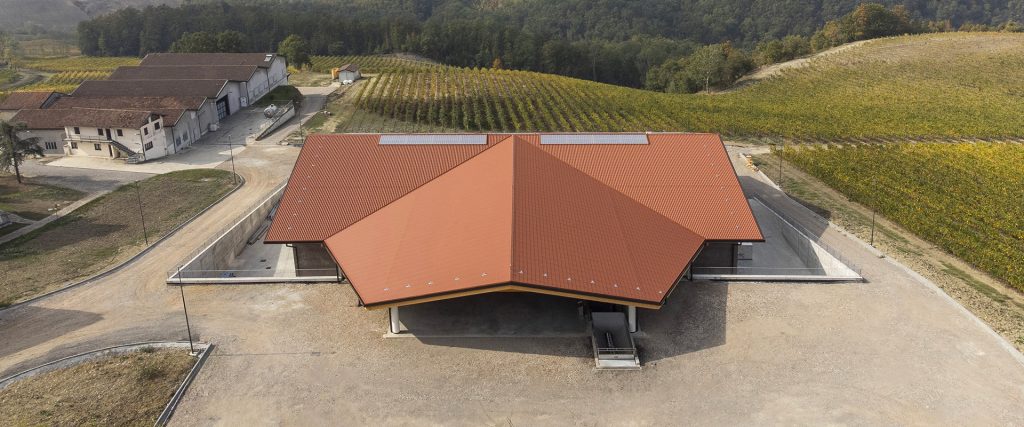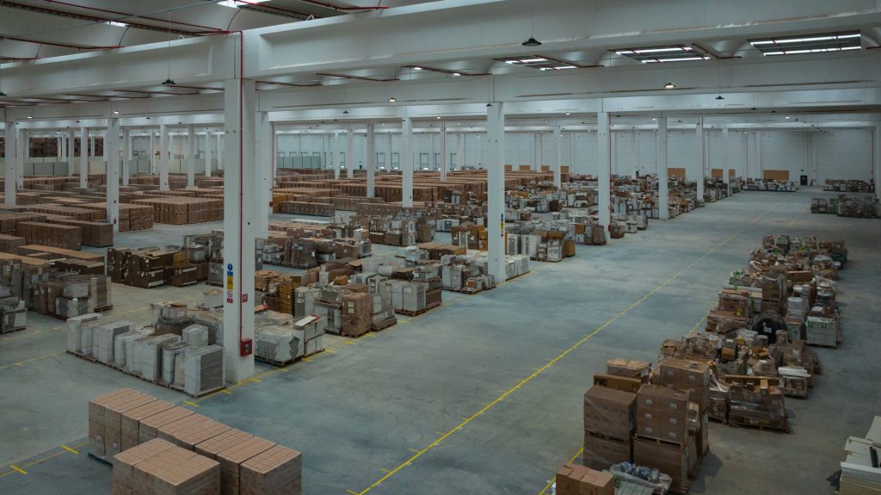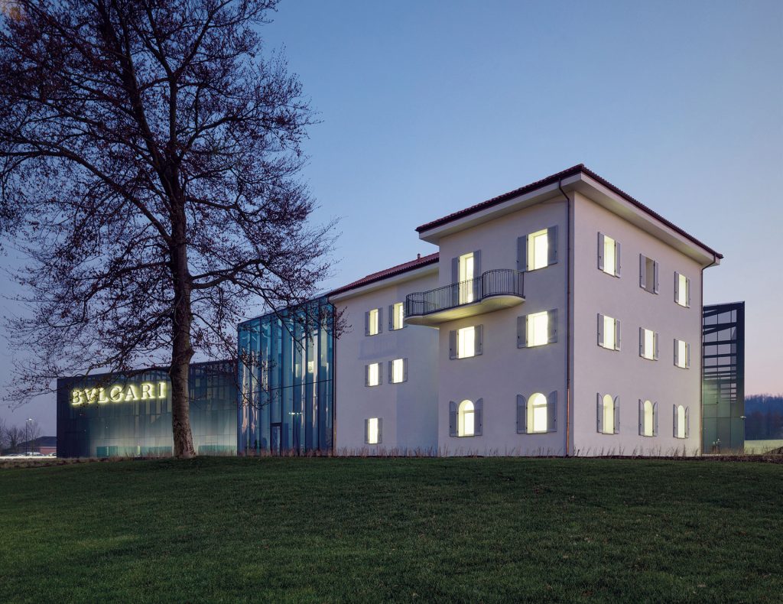Supporting the structure was a central steel pillar, on which were placed projectors from which fixed and moving images radiated onto the interior surface as if on a 360° screen, involving the spectator in an emotional experience. The pavilion was entirely covered on the outside by four large panels of fir grating on each side, with a polychrome colouring that gave the installation a scenic effect.
The Altagamma Panorama pavilion was designed as a temporary installation, capable of being quickly assembled and disassembled after the event for subsequent traveling uses. The executive project developed by Moretti Modular Contractor helped to optimise the various components of the structure, taking advantage of its great experience in the production, machining and assembly of glulam structures. Special measures were implemented to completely conceal the utilities—placed in a dedicated hidden shaft—and eliminate any element that could interfere with the absolute cleanliness inside the structure, dominated by a “total black” both in the flooring and the walls, thus transforming it into a large immersive cinema.
Project: arch. Alessandro Colombo, Studio Cerri&Associati

