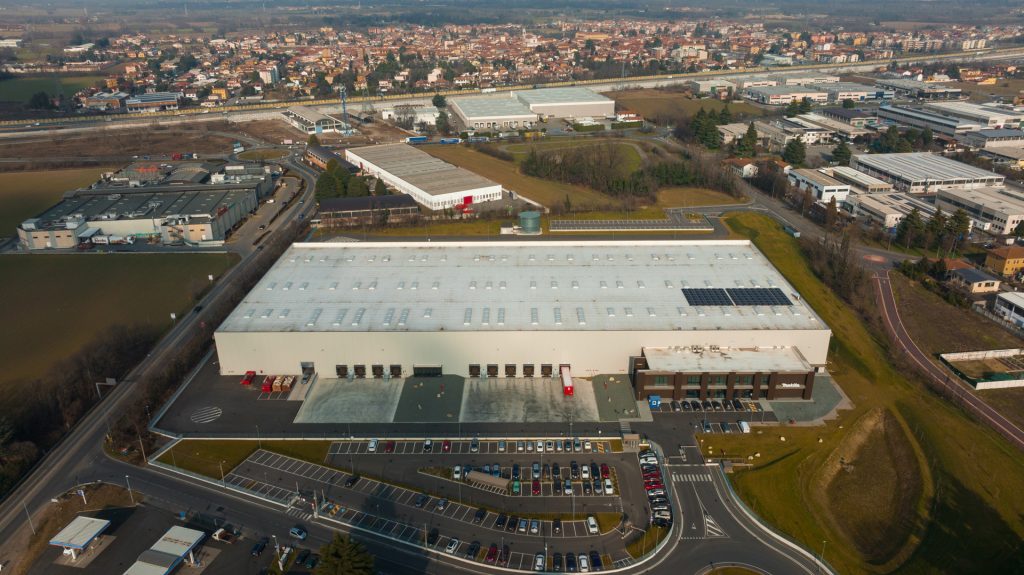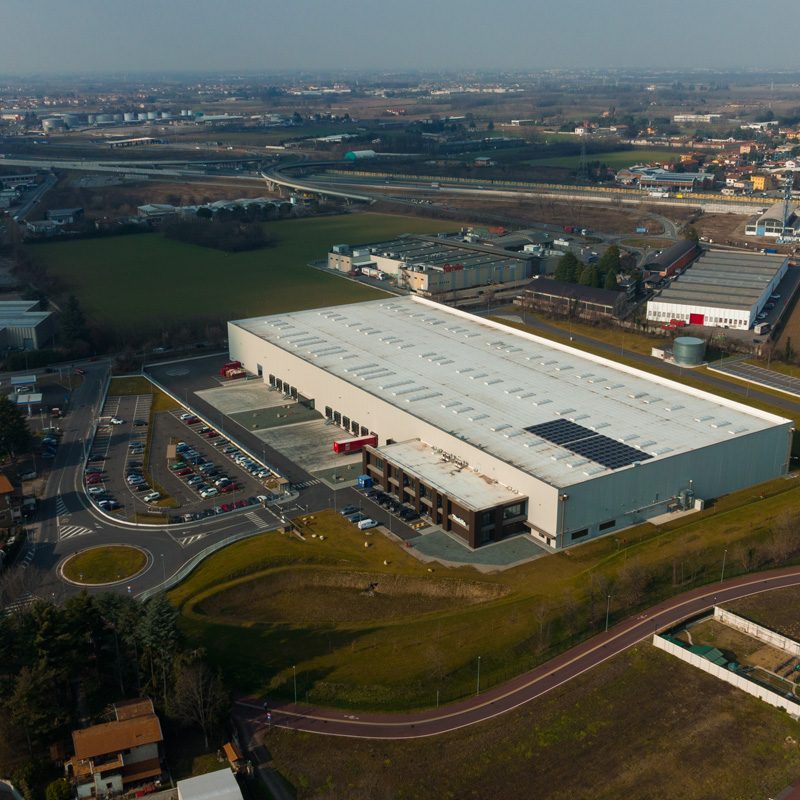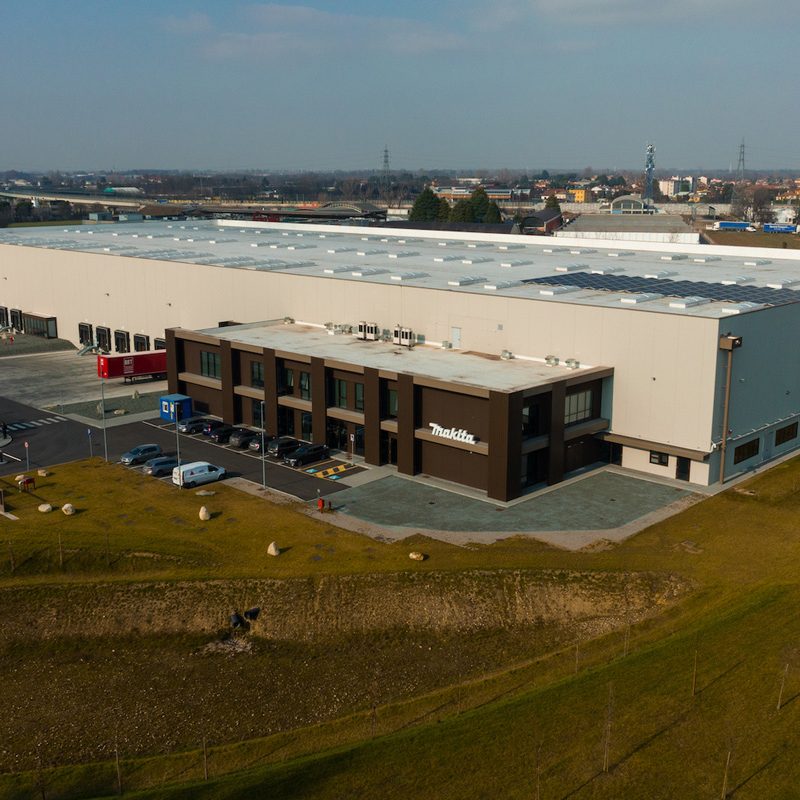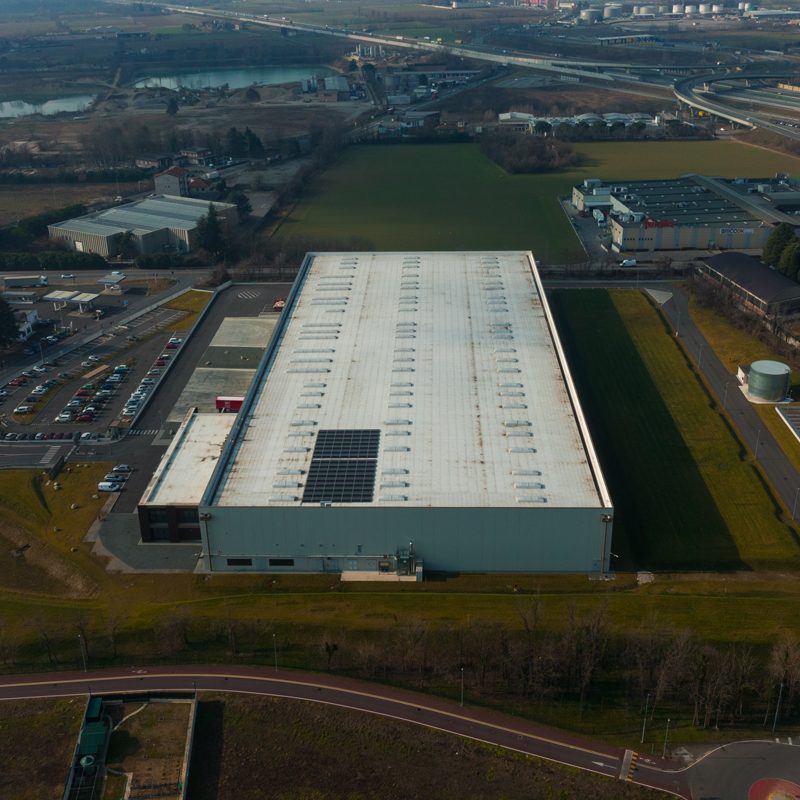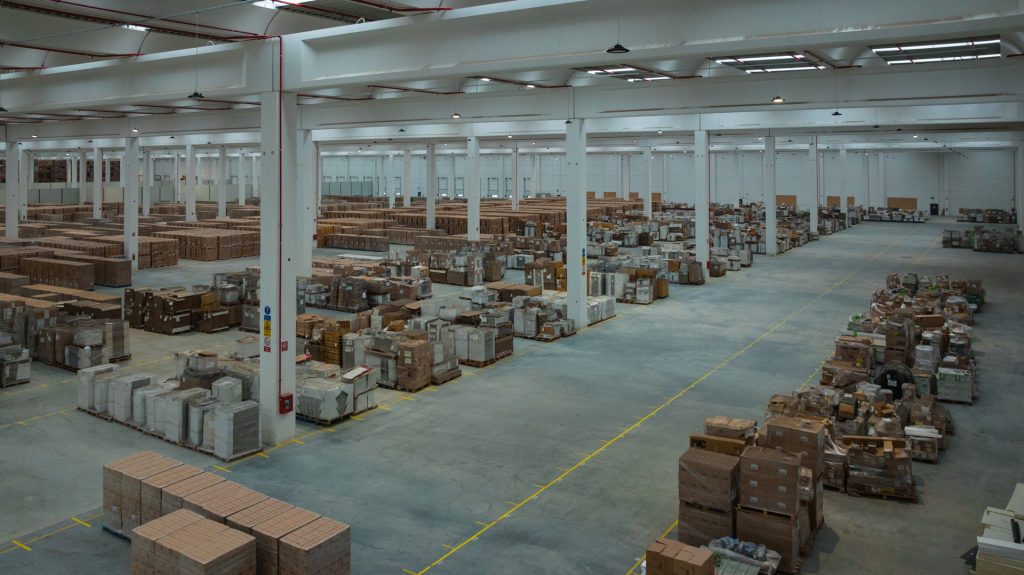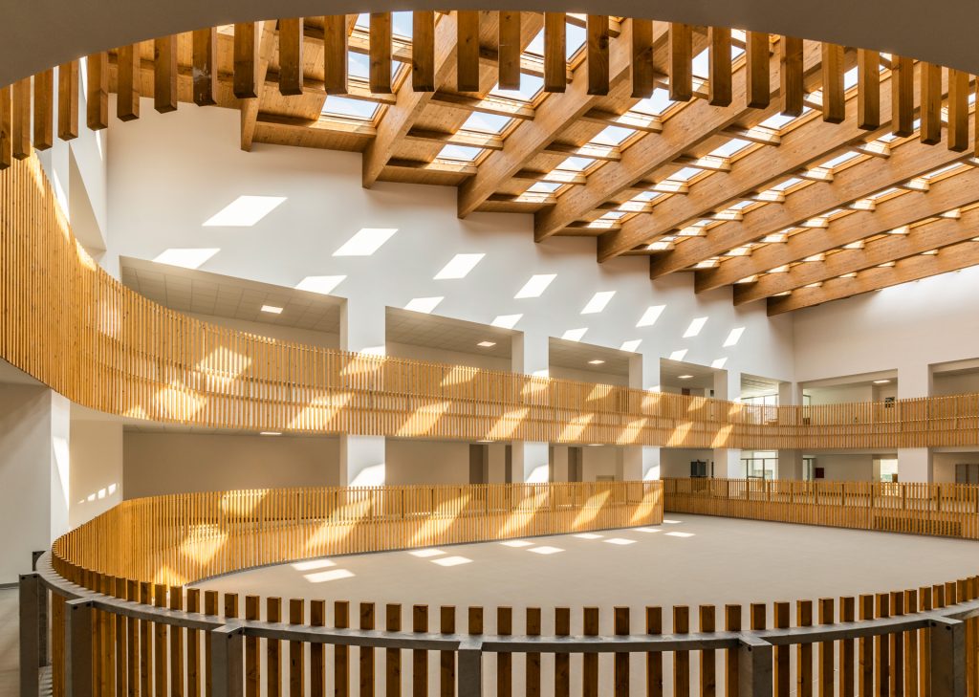The ground floor is for production use. Here, in addition to the warehouse with 10 loading points and annexed office, a sanitary block and locker rooms, there is a product display area with an instruction and demonstration room, as well as the product reception and repair department.
On the first floor, which is used for tertiary purposes and has an area of approximately 700 m2, there are offices with related toilets and technical rooms.
