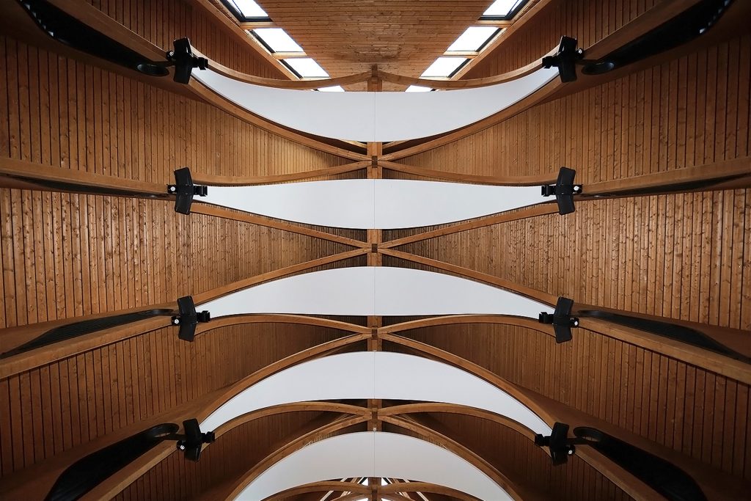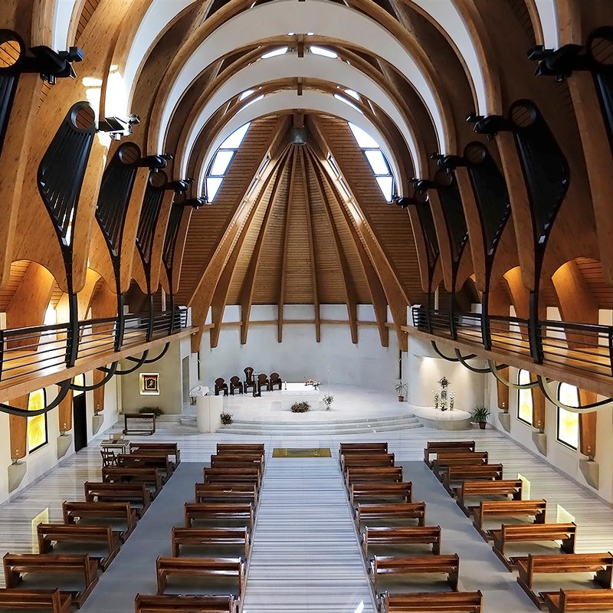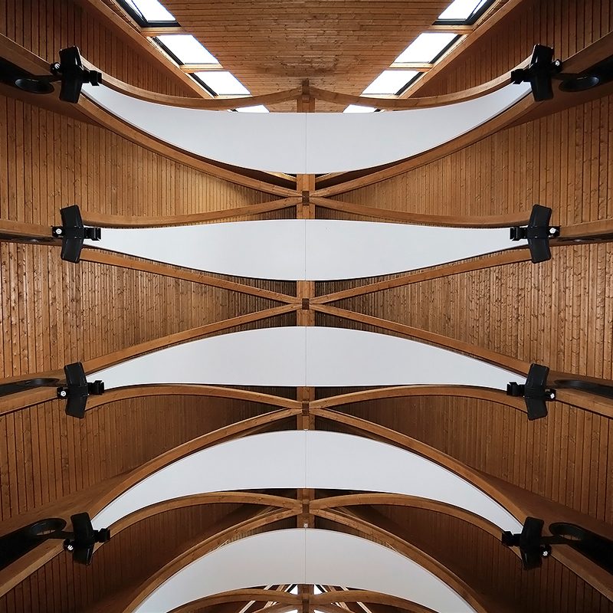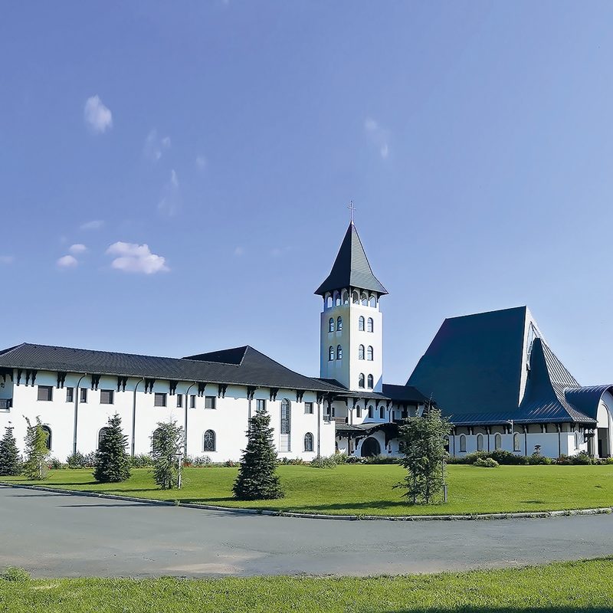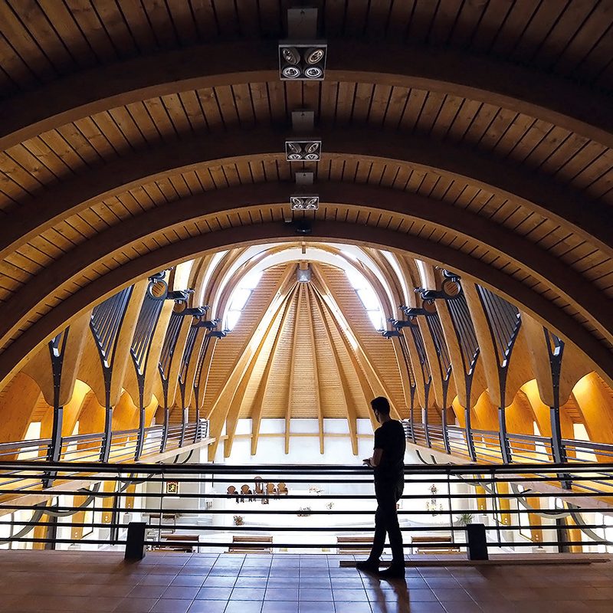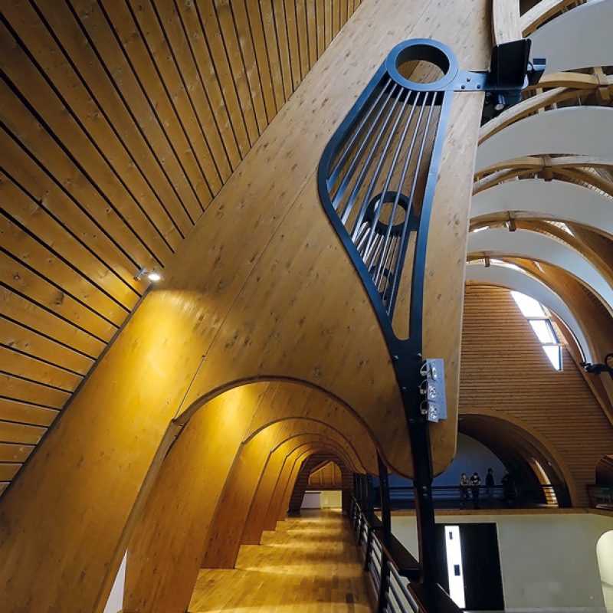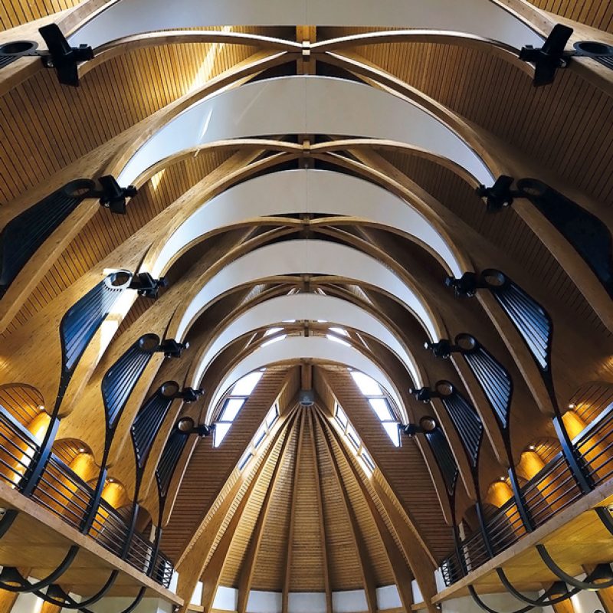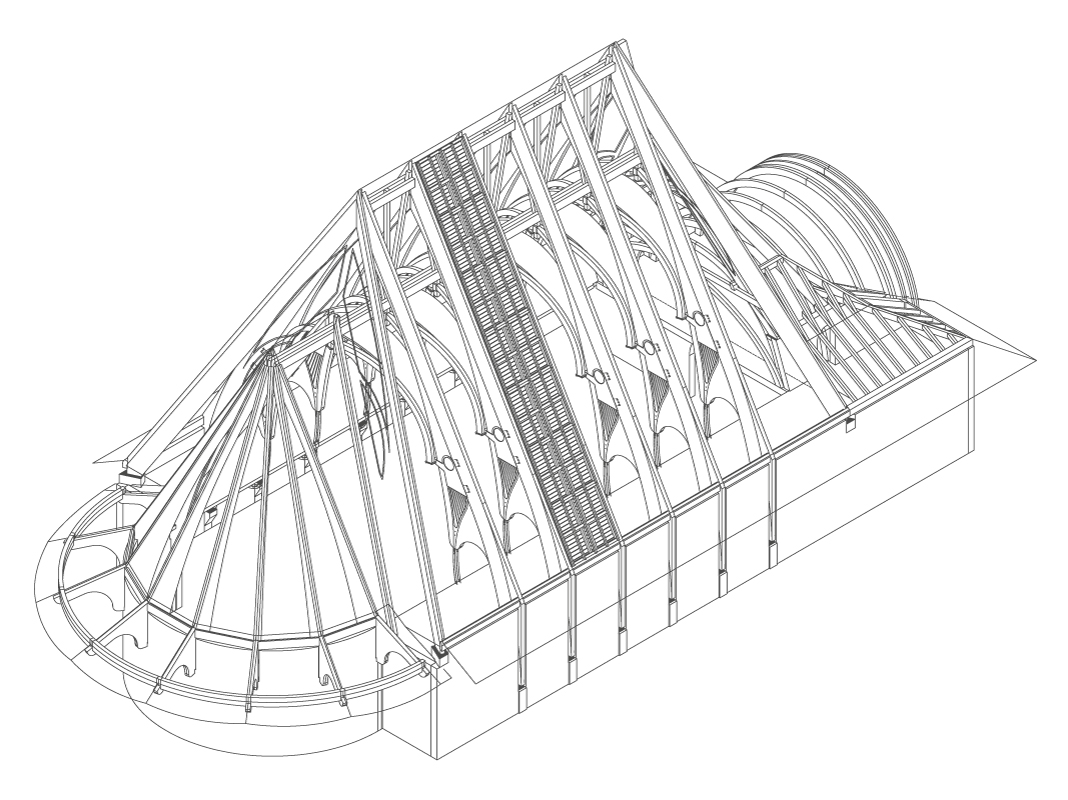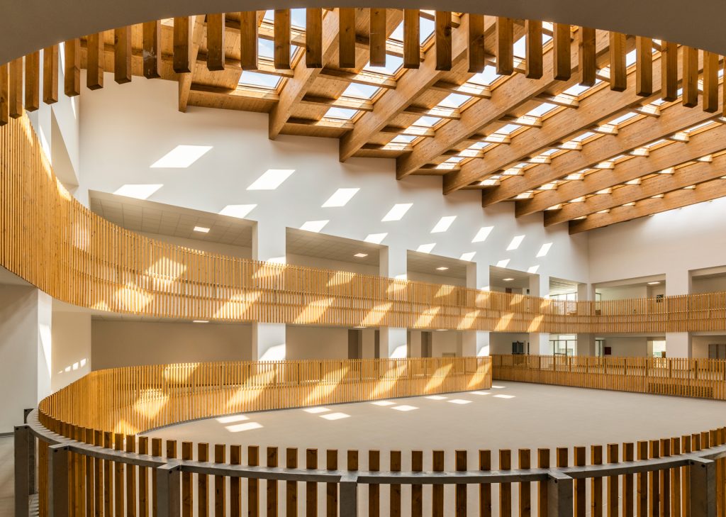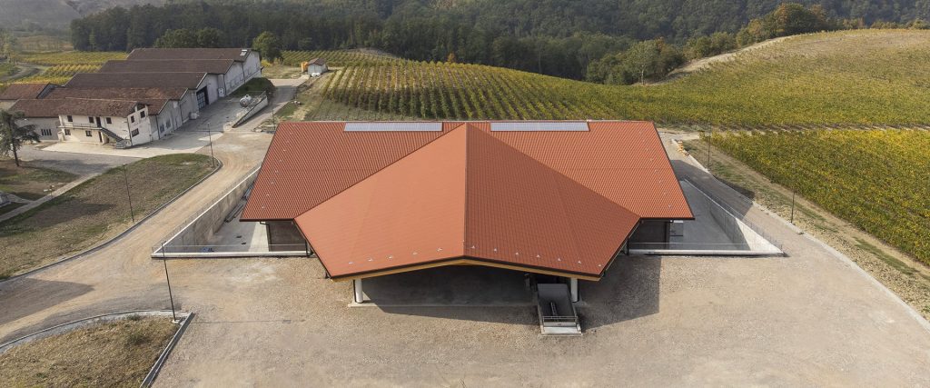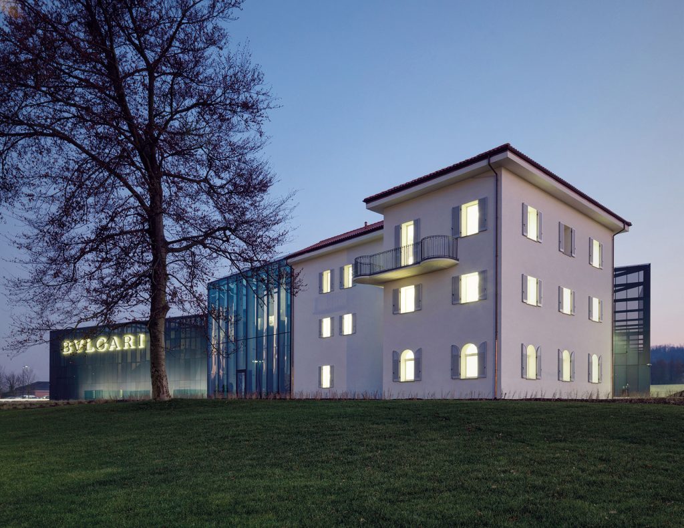It was designed by an international team, in which the technical staff of Moretti Modular Contractor was immediately involved, which then handled the construction of the entire building, in which the use of wood as a natural material prevails to decorate the roof structure, porches and balconies.
The skeleton of the load-bearing building consists of three-hinged arches made of glulam, which also supports the hanging gallery that runs along both sides of the building. The nave is connected at both ends by a series of pitches that are also visible in silhouette on the outside. At the entrance to the church, the weave of the structure is concealed by a slatted wooden wall at the back, where the apse finds its place and where the roof arch recreates the niche space that accommodates the altar. Acting as a counterpoint to the wood and metal structure are the white vaults, white panels molded from fiberglass and assembled on site, with the aim of diffusing the lights built into the structure and breaking down sound waves. All glulam, metal parts and roof panels are prefabricated in Italy at the factory and then transported and assembled on site, so as to ensure rapid execution and assembly.
Project: arch. Tudor Radulescu, arch. Andrei Stefancic, ing. Giuseppe Sacchetti
