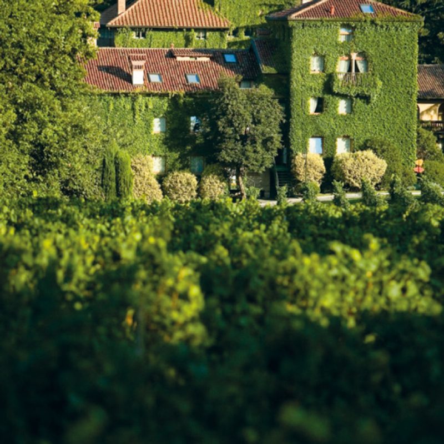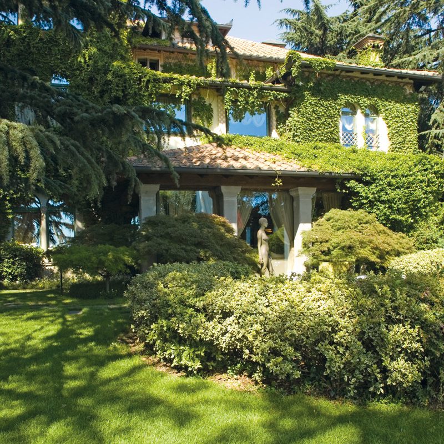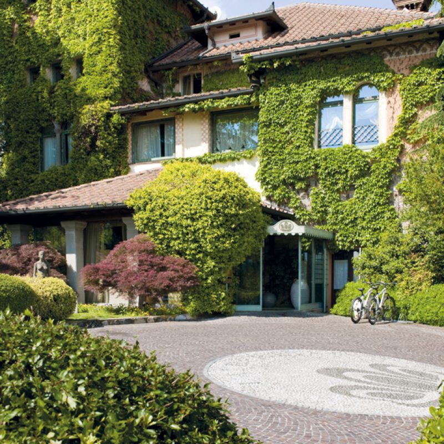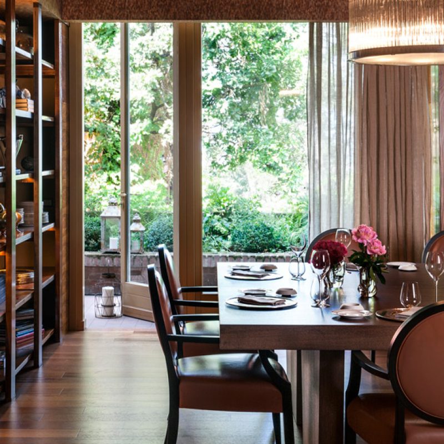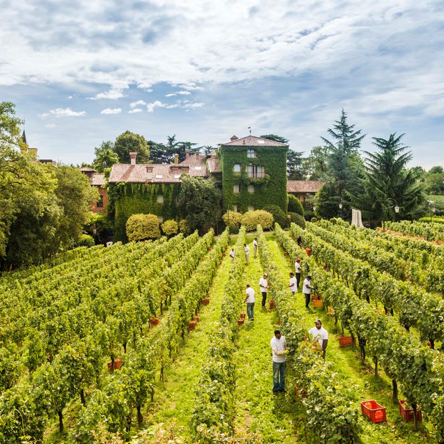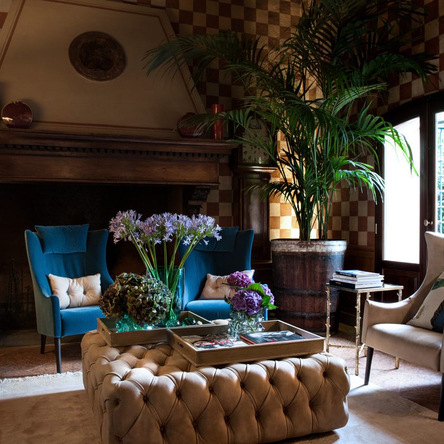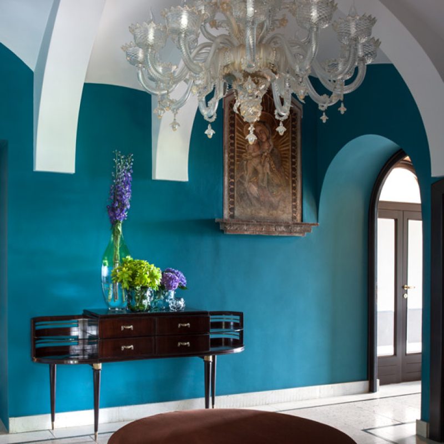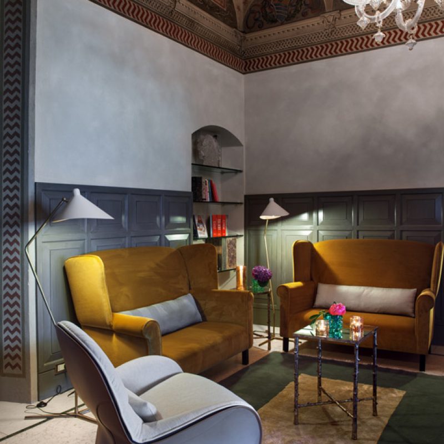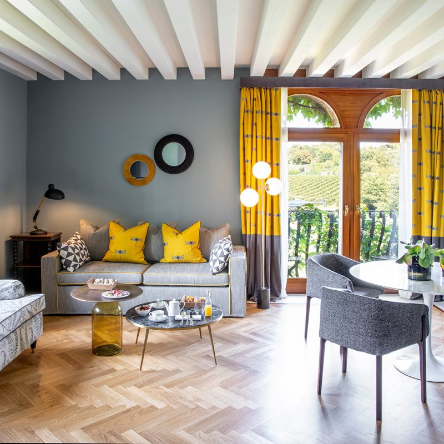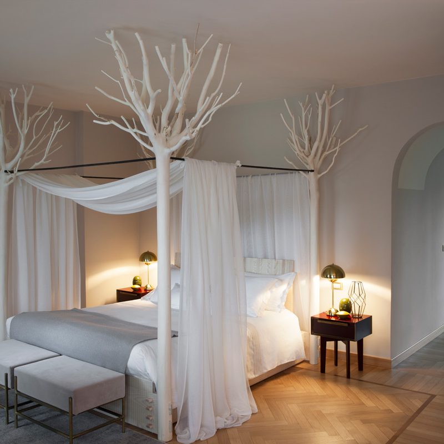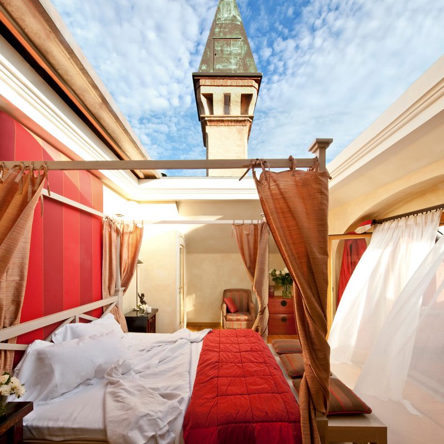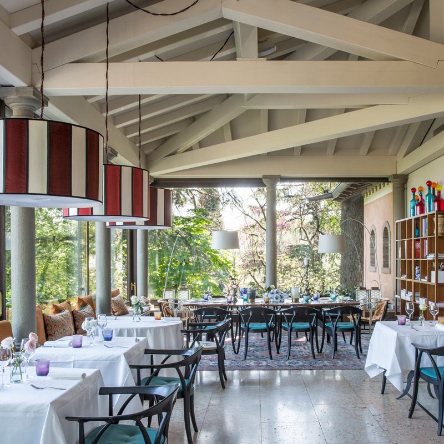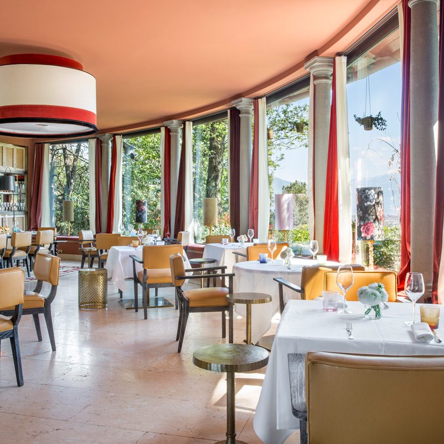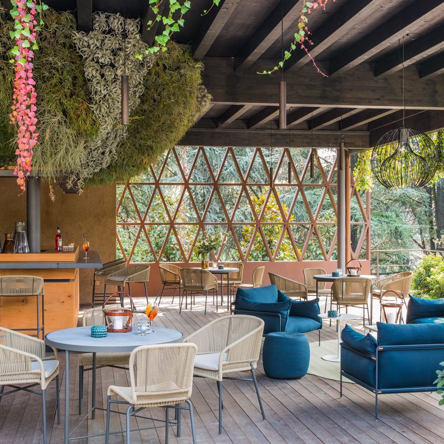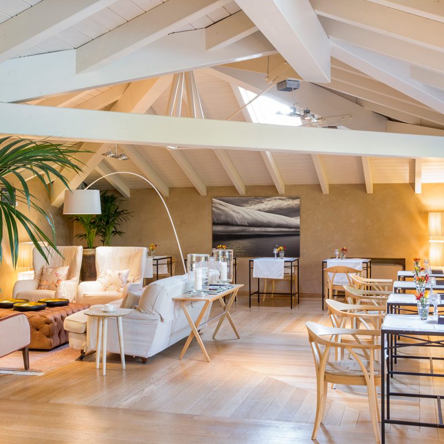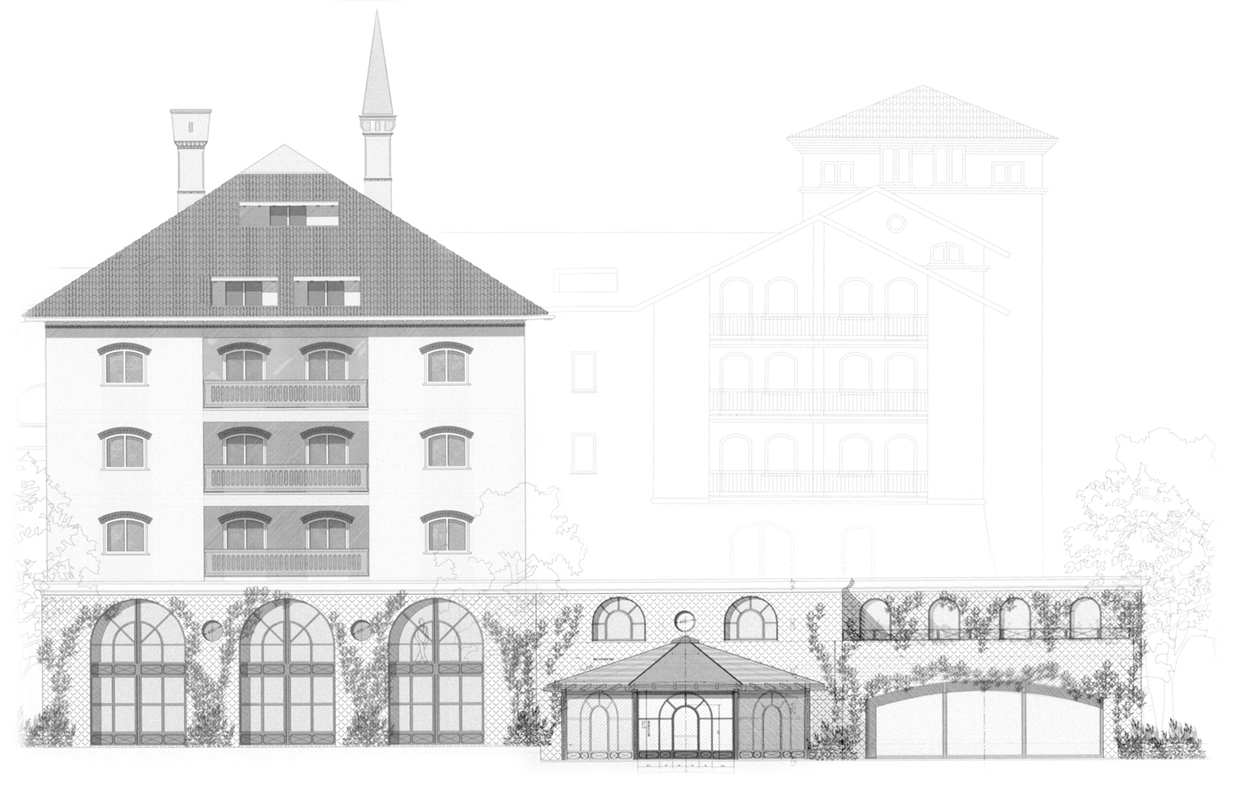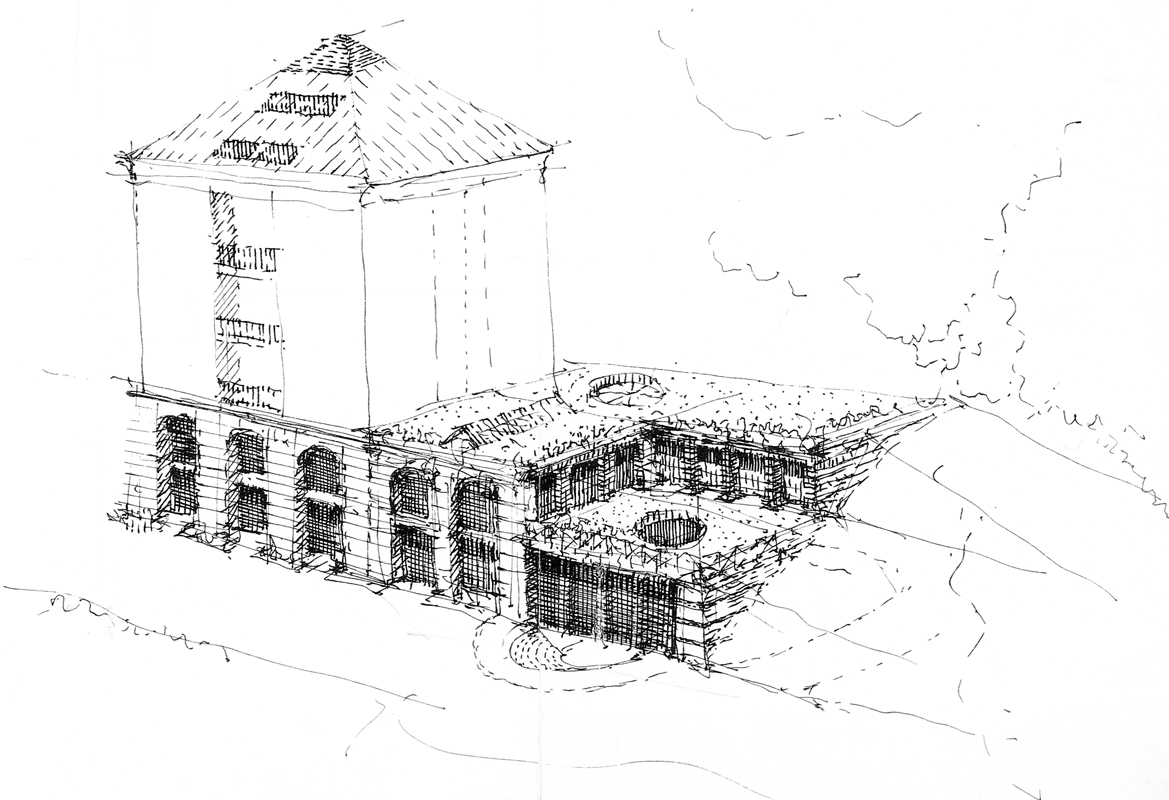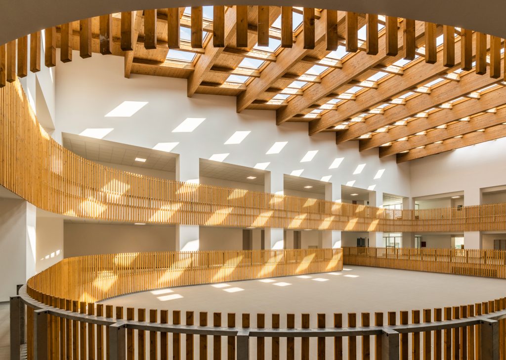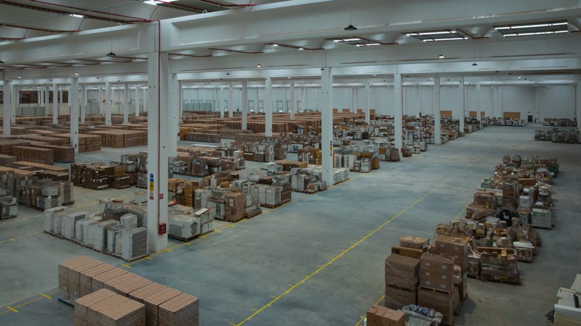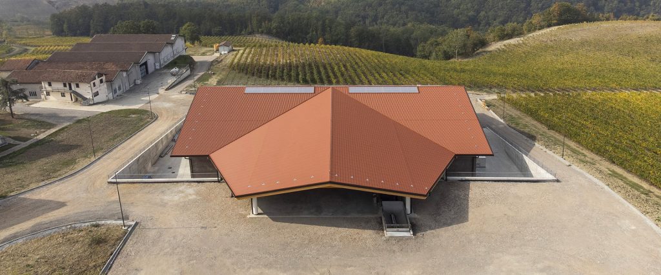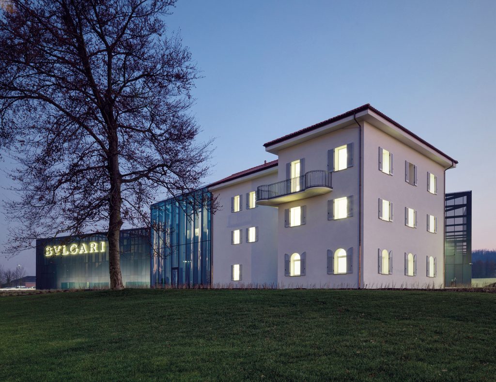Starting from this structure, the area has been affected by new constructions, with buildings that are diversified in function and coordinated in architectural impact, each one also characterised by its own personality.
Particularly interesting is the use of prefabricated elements, which made it possible to realise a solid load-bearing structure concealed within a valuable architecture. Precast concrete elements were used in the two bodies resulting from the most recent extension of L’Albereta. In the body known as ‘Torre del lago’, which has seven levels, five of which are above ground, two large beams of 530 quintals each were used on level ‘0’, which support the entire structure. Torre del lago leads to the Espace Vitalité, arranged on two underground levels and built with prefabricated reinforced concrete elements: the plinths, the rectangular pillars (40×60 cm) and the beams (T- and L-shaped pre-stressed), support ‘Dallone’ tiles (40 cm high) and infill panels.
Project: Savin Couélle

