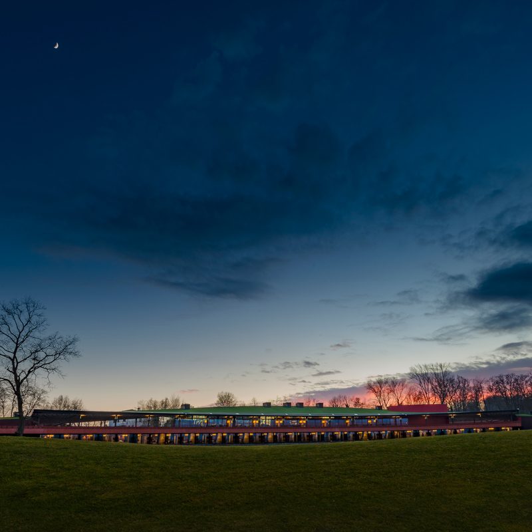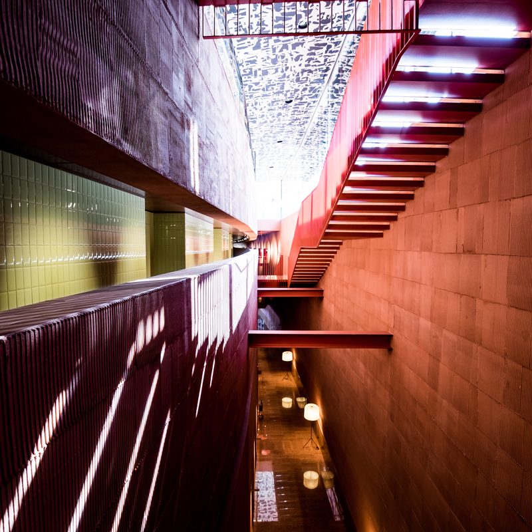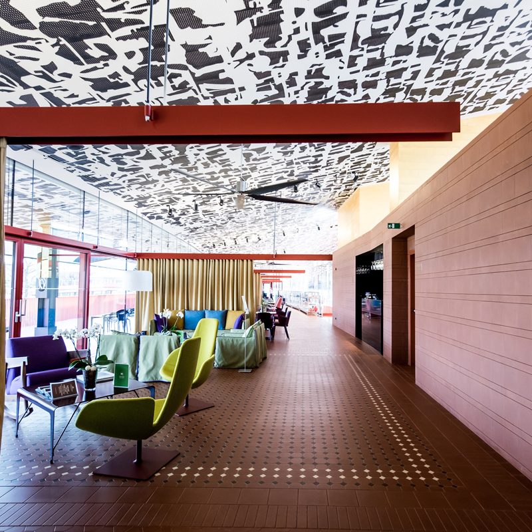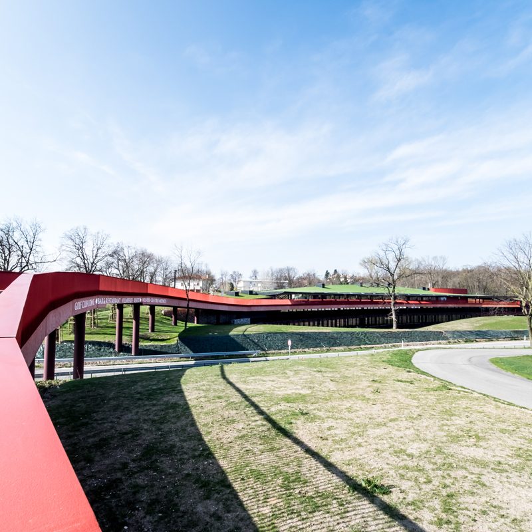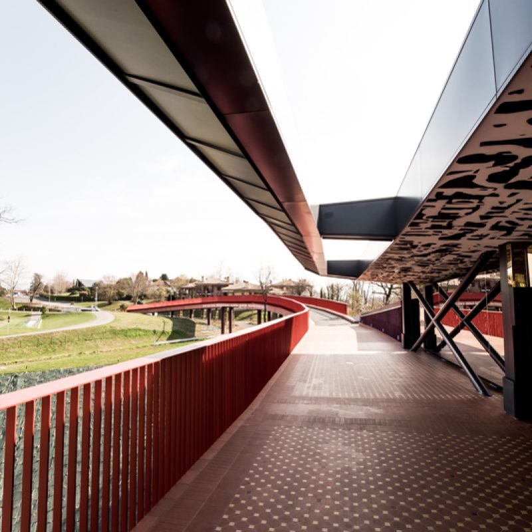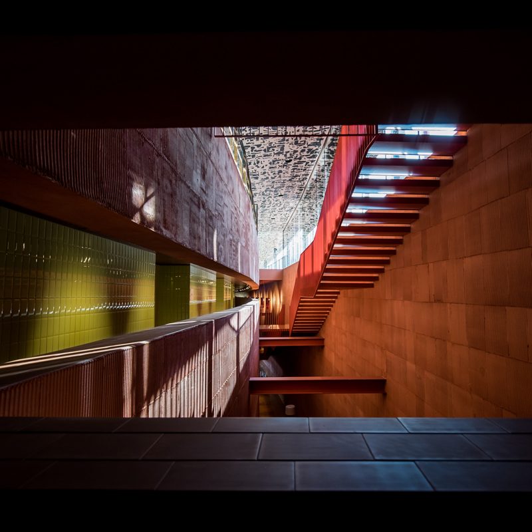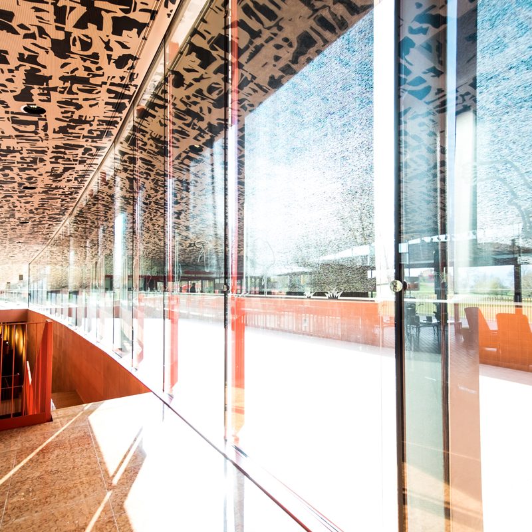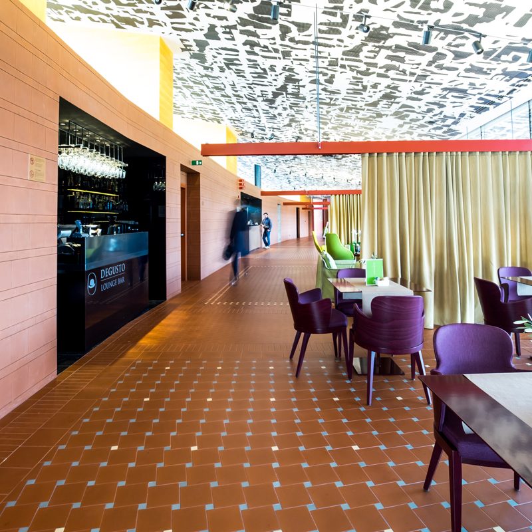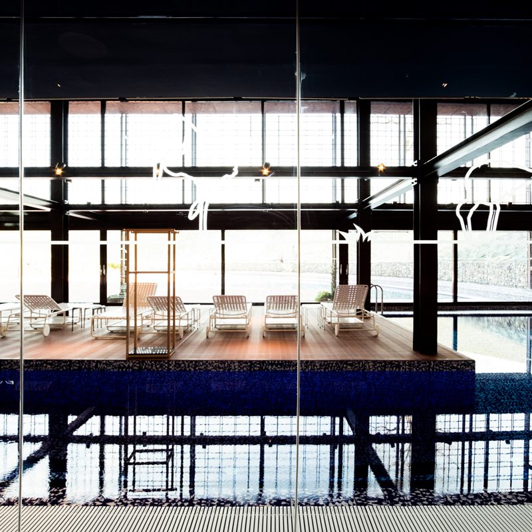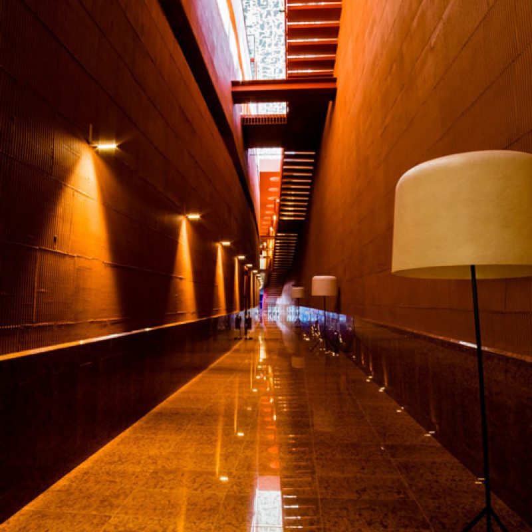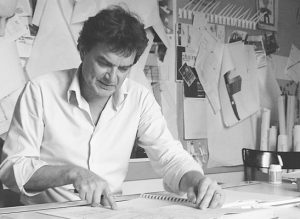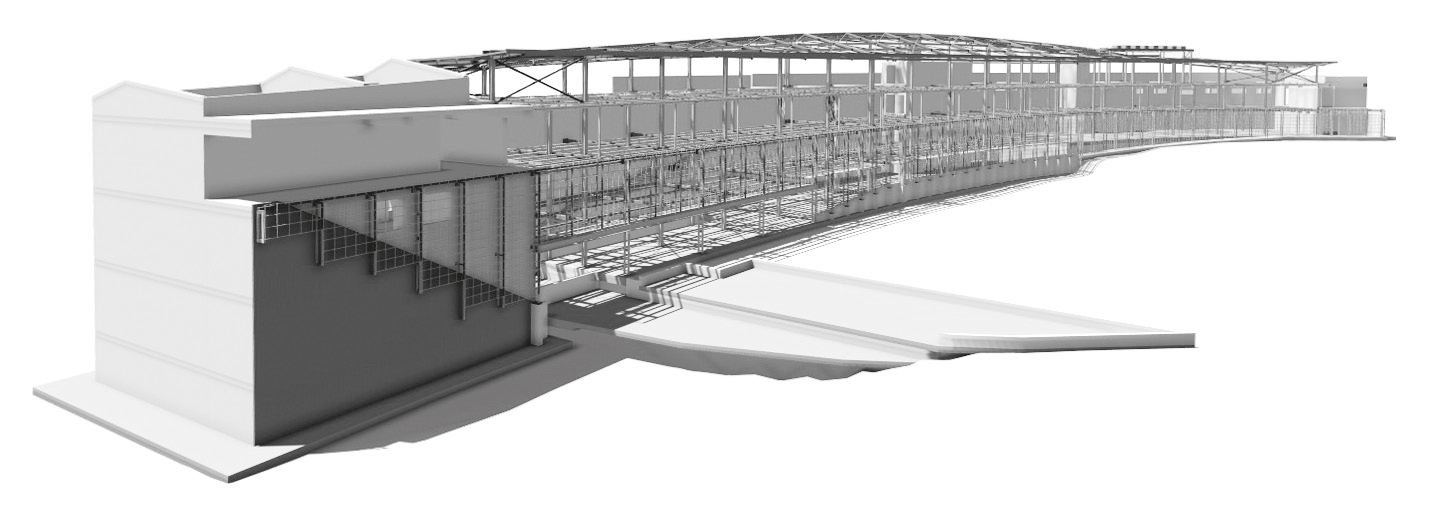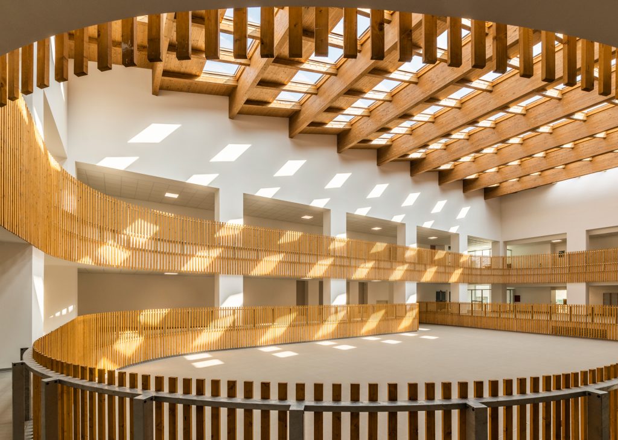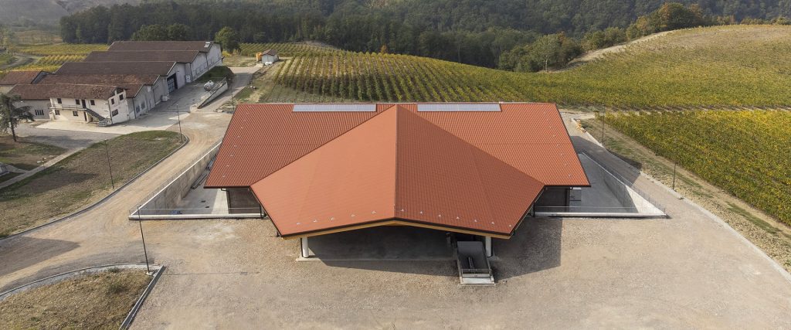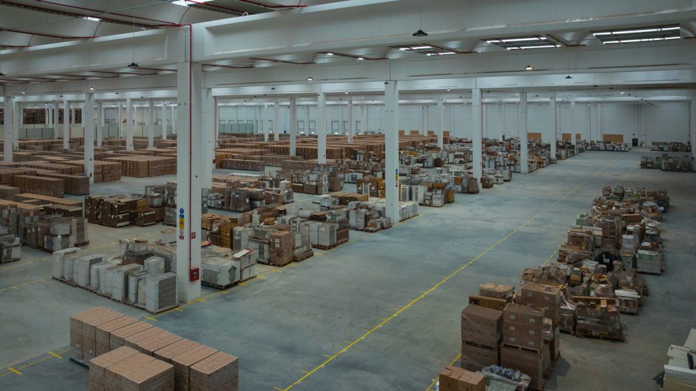Certified Class A, the building has four floors with 38 rooms and is equipped with an air-conditioning system powered by a geothermal network with 40 wells reaching a depth of 200 m and heat pumps. Lighting is LED, photovoltaics are integrated into the parking beams and the roof is covered with green grass. Glazed surfaces and open spaces offer an intense experience of light, lightness and balance. The Villaverde Hotel & Resort offers two swimming pools, one outdoor with solarium and one indoor with whirlpool, Turkish bath, salt room, Finnish sauna, emotional shower, ice cascade, Wellness&SPA area and two restaurants. A 300 m long pedestrian walkway connects it to the club house.
In terms of construction, Moretti Modular Contractor built the entire structure of the Villaverde Hotel & Resort in steel, so as to be able on the one hand to comply with the original architectural design of a building as long as 120 m, with complex torsions and shapes reminiscent of a hyperbolic paraboloid, and on the other hand to ensure its ideal compliance with the strict anti-seismic requirements. This made it possible to use slender pillars, since they do not have to support the horizontal thrusts of the building, which are sent, through the use of ‘shock-transmitters’, to the four internal stairwells and the two ends of the complex. Another element characterising the intervention is the large 60 m long staircase, which runs along the retaining wall of the building, acting as a link between the four floors. The search for ‘made-to-measure’ also characterises the Villaverde Hotel & Resort in the finishes and furnishings, as well as in the structural solutions.
Project: arch. Alessio Princic

