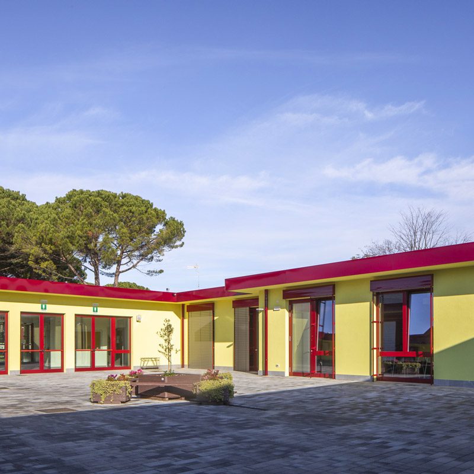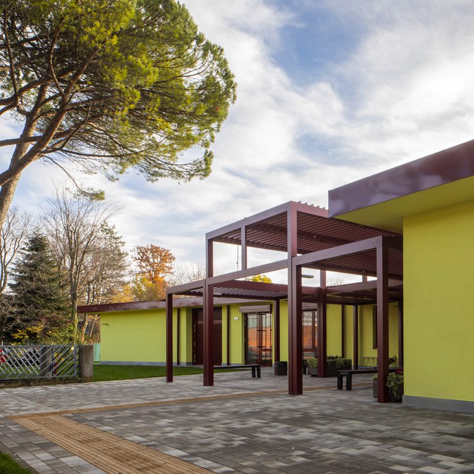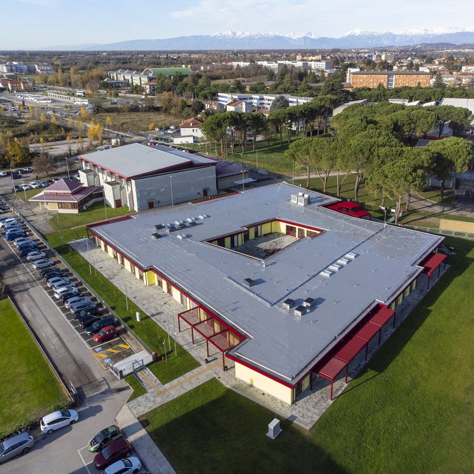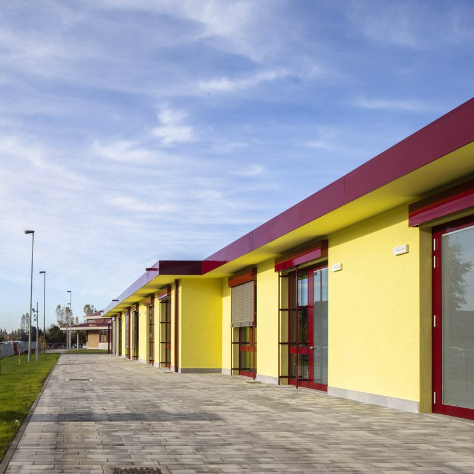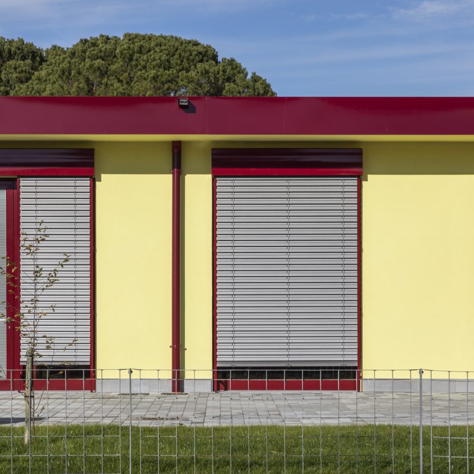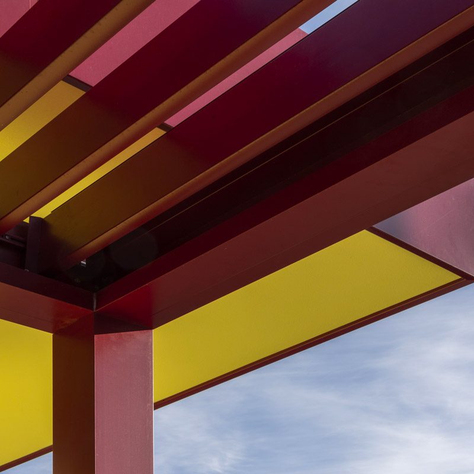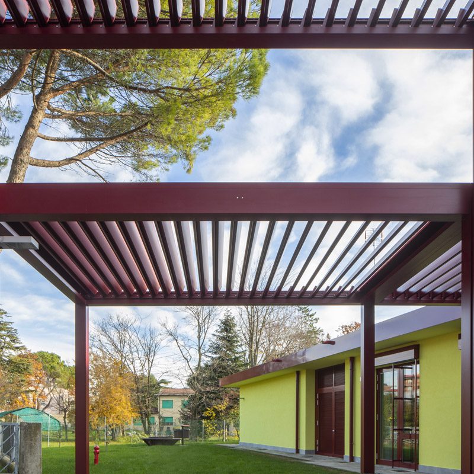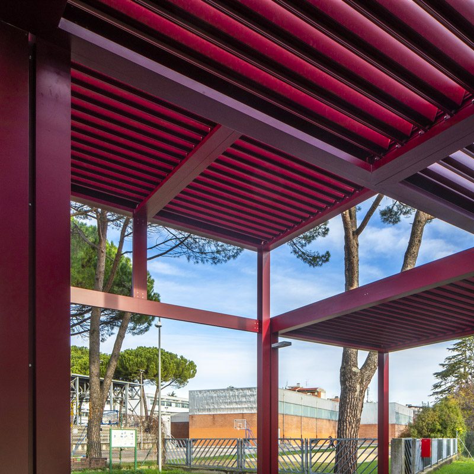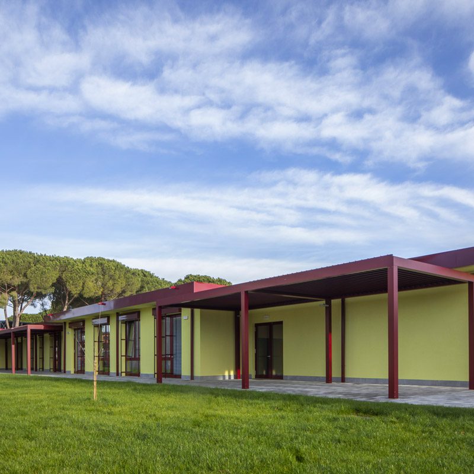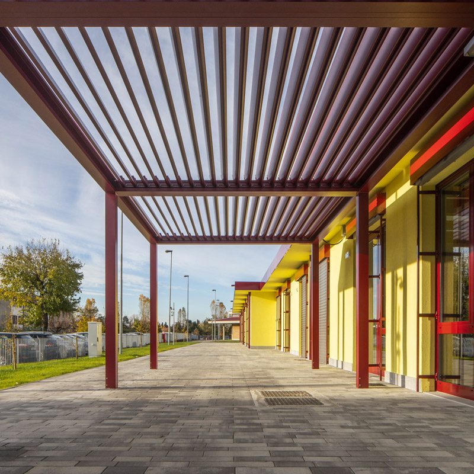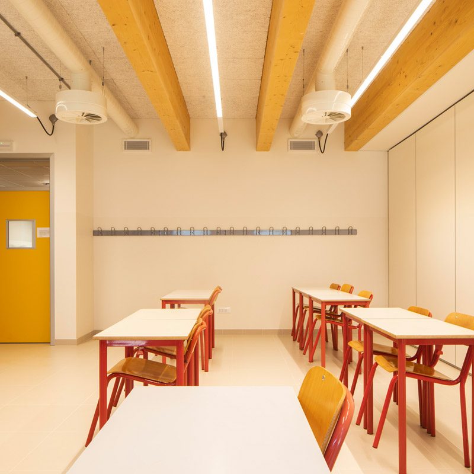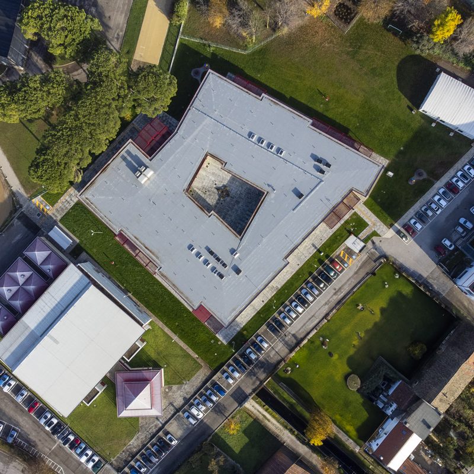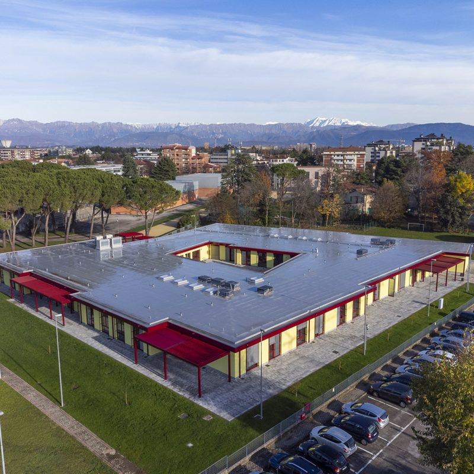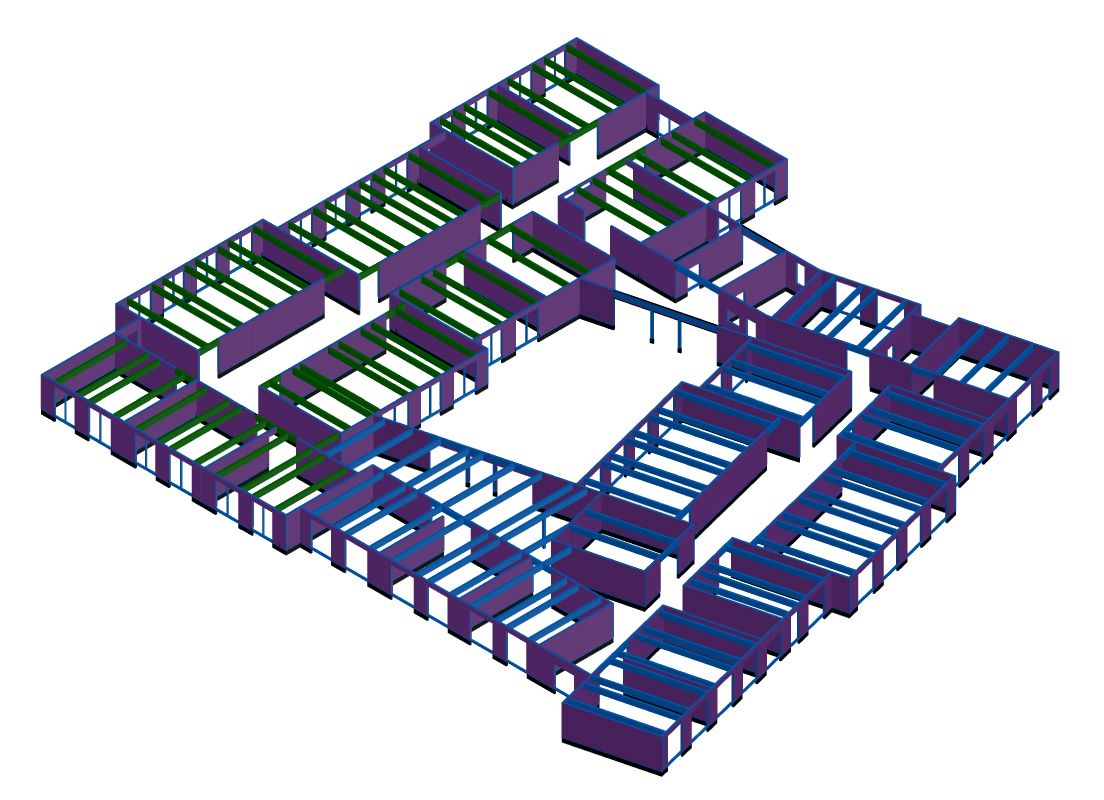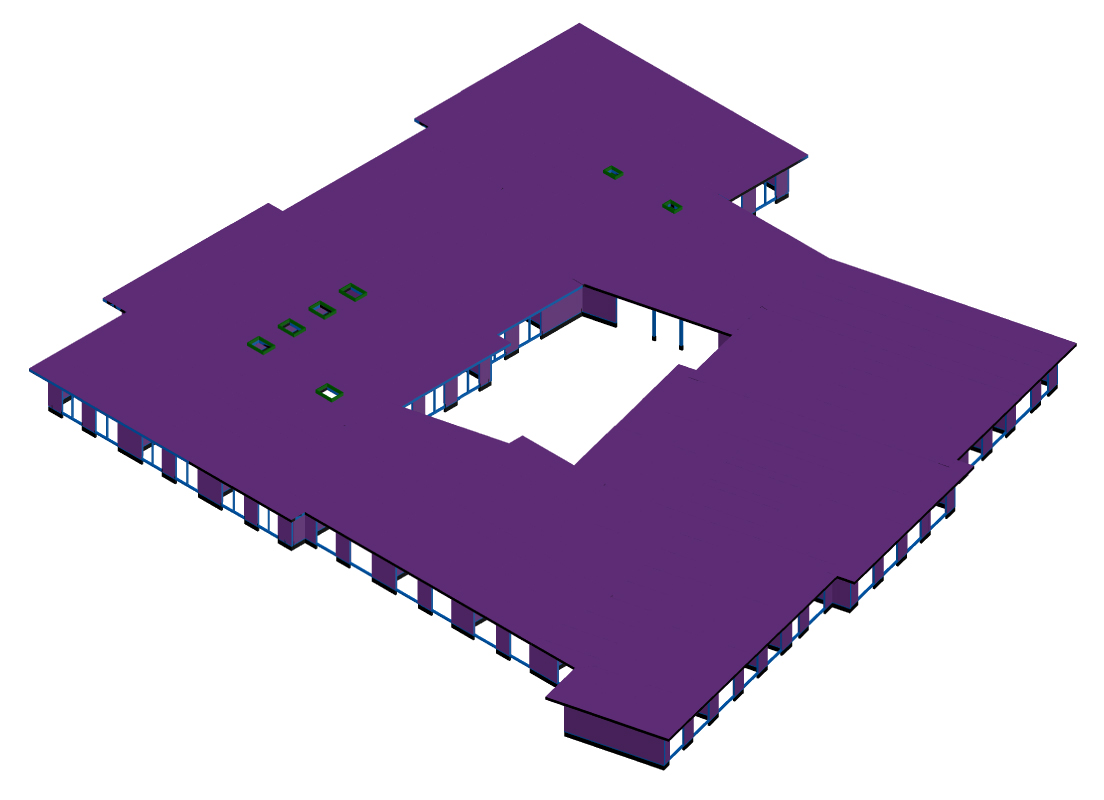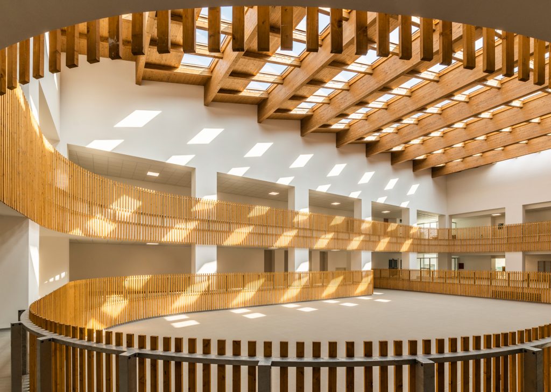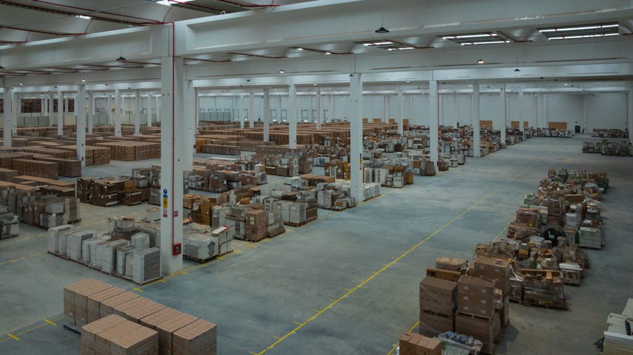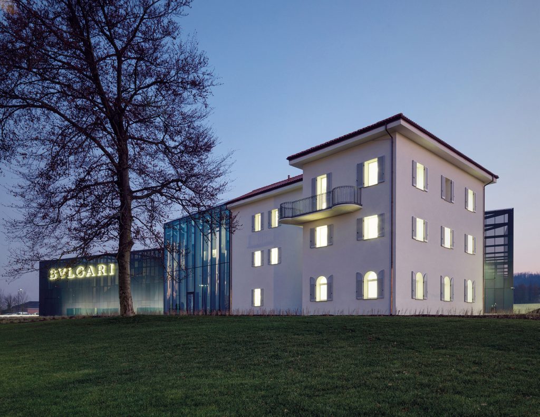The single-story school is organized around a 380 m2 central courtyard, with a ring distribution equipped with five entrances, two of which are main entrances connected with the existing road system. The building houses 21 regular classrooms, 3 computer classrooms and 2 library/archive classrooms. Some classrooms are separated with movable walls to allow modulation of spaces under the banner of increasingly necessary teaching flexibility. The functions are complemented by the restrooms, faculty room, non-teaching staff room, infirmary and technical rooms.
The new school in Udine is a typical wood-frame construction formed by a 60×45 cm cross-mesh foundation with a 16×39 cm raised curb that acts as a support for the wooden walls, ensuring shelter from infiltration. The foundation system is completed by a prefabricated igloo-type aerated crawl space with a height of 40 cm and 5 cm reinforced hood.
The wooden structural elevation consists of horizontal and vertical elements with the function of beams and pillars. It is the typical portal element called frame hence the name “Platform frame”.
The walls are made up of 8×16 cm mullions at 62.5 cm spacing, with a lower 16×16 cm and an upper 16×12 cm cross member. Locally, where concentrated loads are present or at the ends of the “wall males,” the mullions are reinforced and take on the cross-section of 16×16 cm or 16×20 cm. The structural infill on both sides is 18 mm OSB/3. The frames thus formed, filled with rock wool insulation, were transported to the construction site and assembled. The exterior finish is shaved coat with rock wool; the interior finish is plasterboard applied directly to the wooden frames or to insulated metal counterwalls.
The perimeter of the building features a pleasant system of climatic pergolas with adjustable slats that adds a strong element of character to the architecture. At the same time, this system ensures adequate filtering of the sun’s rays and protection of the masonry from weathering, resulting in improved living comfort and reduced maintenance costs over time.
In terms of landscaping, the classrooms are surrounded by a green curtain formed by thirty new trees, integrating into an environmentally rich part of the city. Structurally independent metal sunshade canopies complete the outdoor spaces.
The roofing follows the same construction principle with 8×24 cm ribs at 60 cm spacing, in the presence of larger spans the pitches are infilled up to 40 cm. The infill at the soffit and extrados is also made of OSB/3. The infill panels are then assembled “chequered” with the joints staggered to ensure rigid floor diaphragm behavior.
The upper exterior finish, a continuous TPO waterproofing membrane laid over high-density rock wool insulation, has a slope of 2 percent. The ceiling in classrooms is made of mineralized wood wool panels with good sound-absorbing capacity; in other spaces, the suspended ceiling contains the passage of equipment. Classrooms and atrium located to the south have the main exposed glulam beams of 20×52 cm cross-section with the function as a breaker for the roof panels.
Project / Temporary Grouping of Professionals – IN.AR.CO. S.r.l., Udine (mandataria) – AB&P Engineering S.r.l., Pordenone – Arch. Alberto Cristofolini, Trento – Ing. Claudio Genero, Udine – Ing. Silvano Iacomella, Pozzuolo del Friuli (UD)

