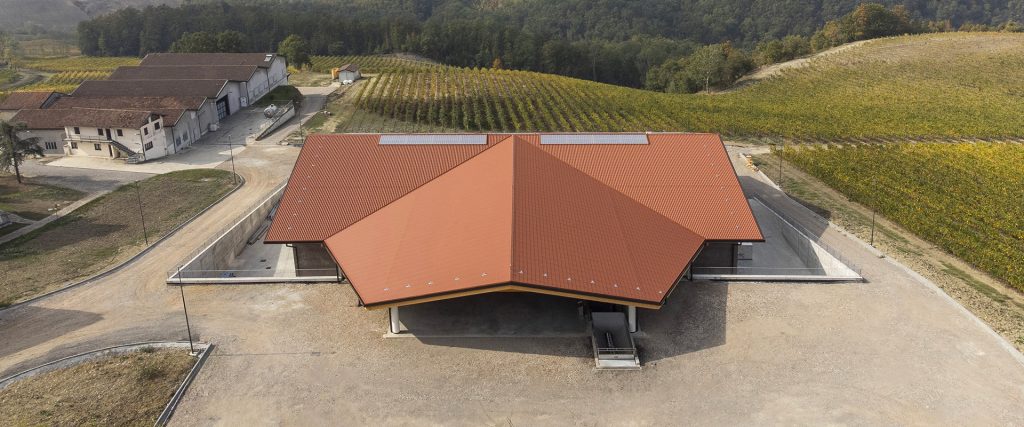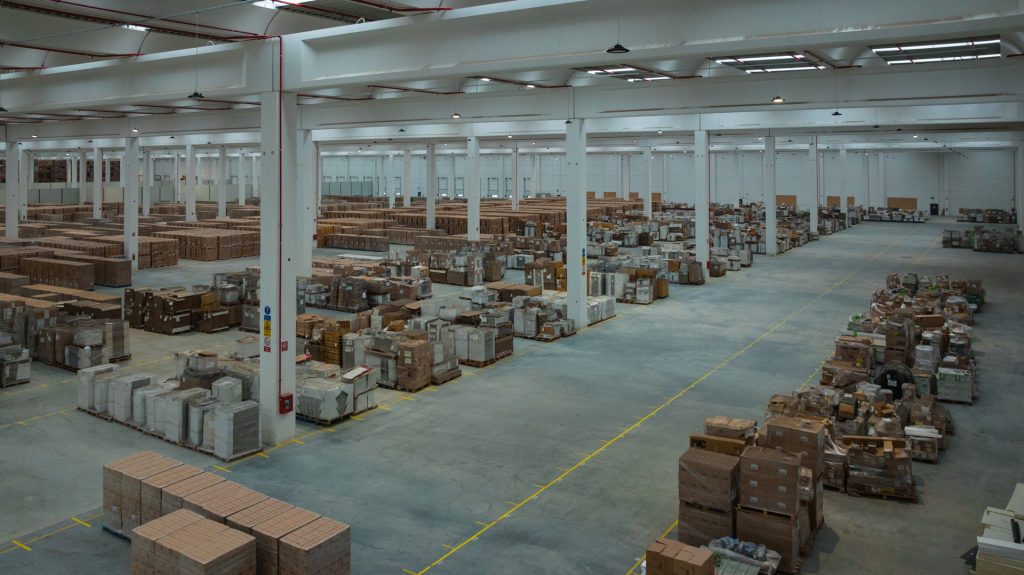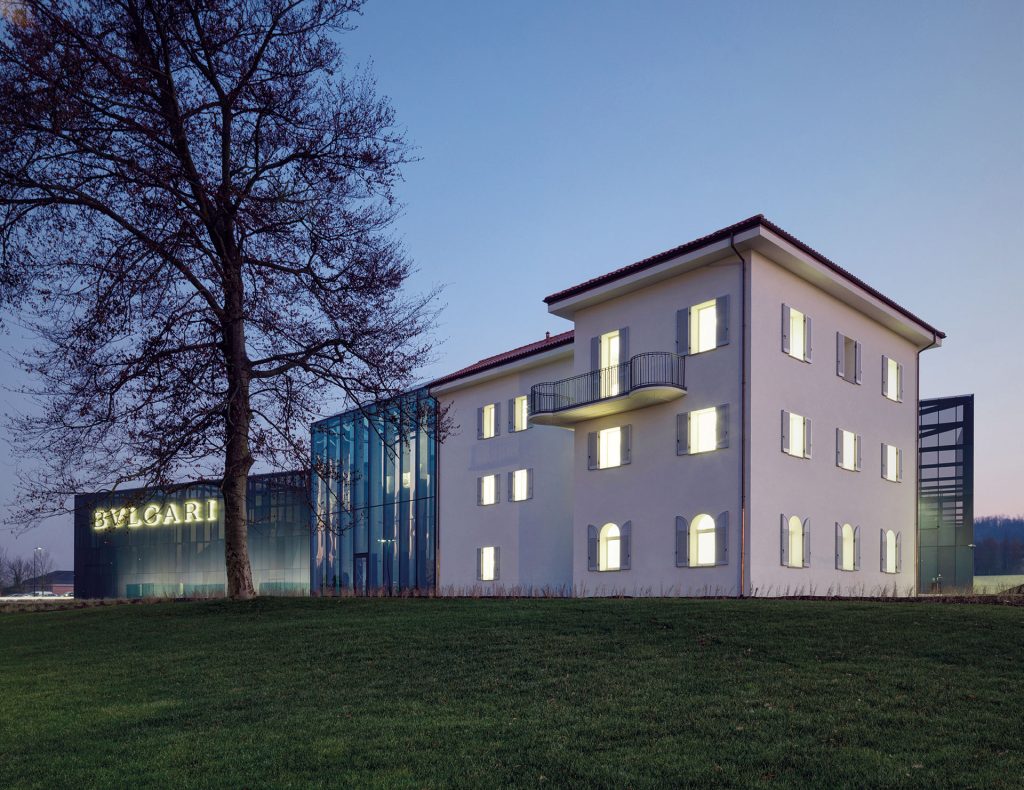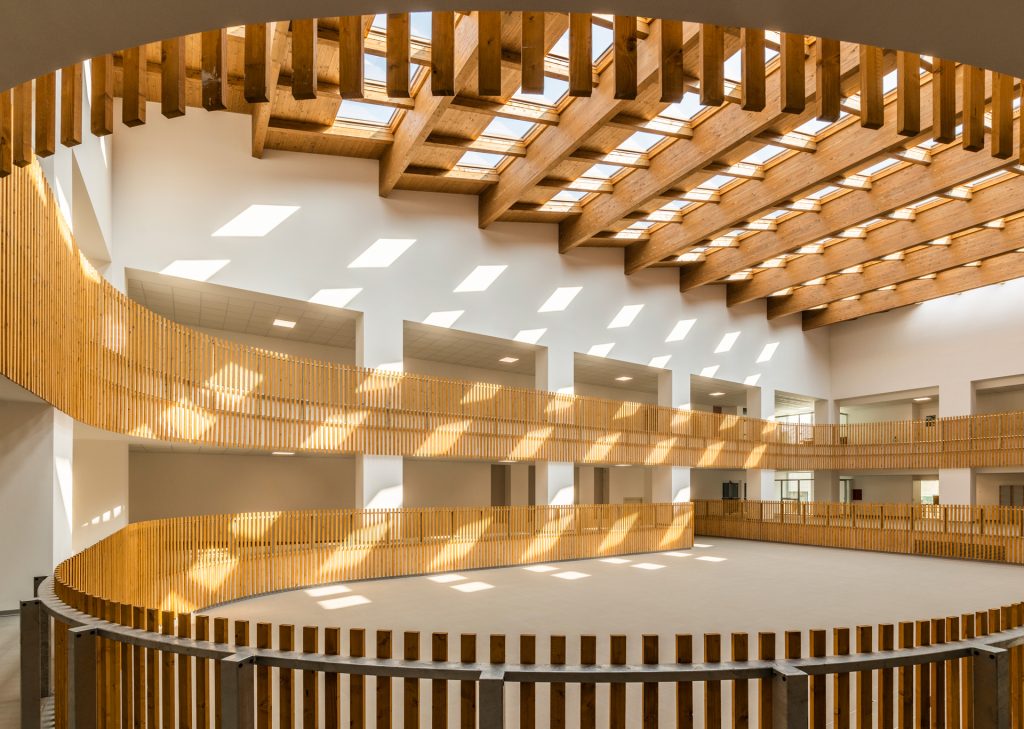To Dream – Urban District,
Turin, Italy

The project involved the redevelopment of the former Michelin industrial area: a 270,000 square metre brownfield site regenerated to form a new urban district integrating different functions. After having been one of the pivotal places of Turin’s economic growth, the area is now once again becoming a point of attraction and a flywheel for employment […]
Tenuta Caseo,
Località Caseo, Canevino, Pavia, Italy

The result is a body of building that presents itself as a compact volume on which the multi-pitched roof rests lightly, almost as if to simulate the orographic trend of the gentle hills typical of this geographical area. The difference in elevation identifies the two levels that dialogue with the context: the urban landscape to […]
AF Property,
Massalengo, Lodi, Italy

Overlooking the provincial road 23 Lodi-Borghetto, the new building was completed in just over 3 months thanks to a tight construction schedule. The work focuses on an existing logistics area and did not involve the development of new untouched areas. The construction of a new bypass serving the logistics hub facilitates wheel-based transport, avoiding any […]
Bulgari,
Alessandria, Italy

The building is spread over three levels, with a 600 m2 courtyard in the centre that guarantees a high level of natural light. The building is entirely enclosed by a metal skin, with a spacing of about 6 m. Moretti Modular Contractor collaborated in the construction of the building housing the Bulgari factory, supplying and […]
Polo scolastico,
Chiari, Brescia, Italy

Completely earthquake-proof, the school hub housing about 900 students was built according to principles of energy self-sufficiency, thanks to the installation of photovoltaic panels and geothermal plant. The two internal macro-areas into which the new school hub is divided distinguish, while remaining connected, the more properly educational environments with the public spaces that can also […]
Gruppo Campari,
Sesto San Giovanni, Milan, Italy

The building consists of nine above-ground floors totaling approximately 12,000 m2, including a 1,500 m2 2m2 lobby and a 1,000 m2 museum located within the historic building, as well as two underground floors totaling approximately 12,000 m2. The structure is entirely prefabricated. A series of concrete beams, pillars, and slabs was used for the underground […]