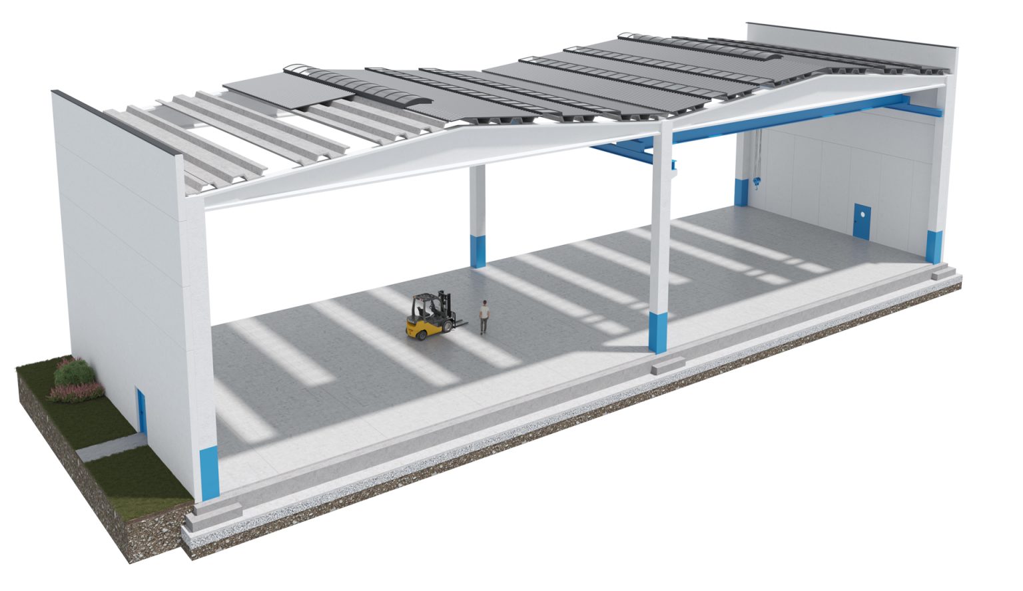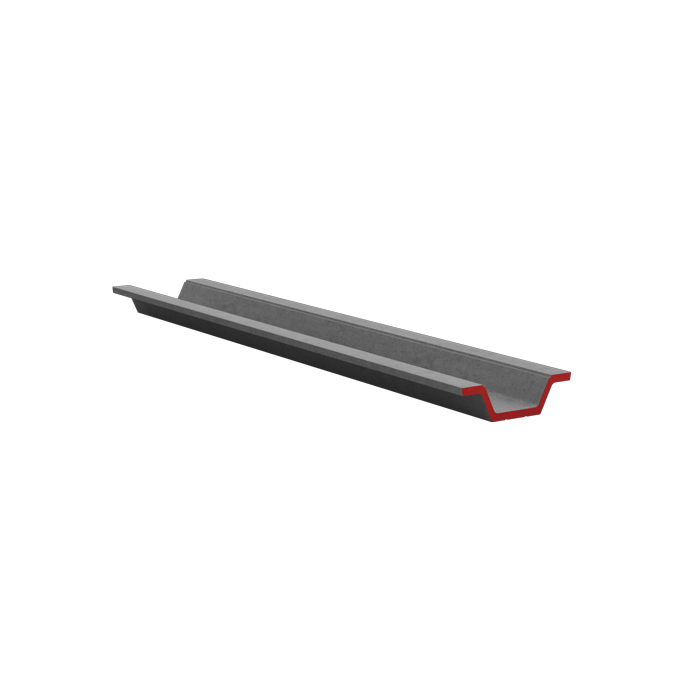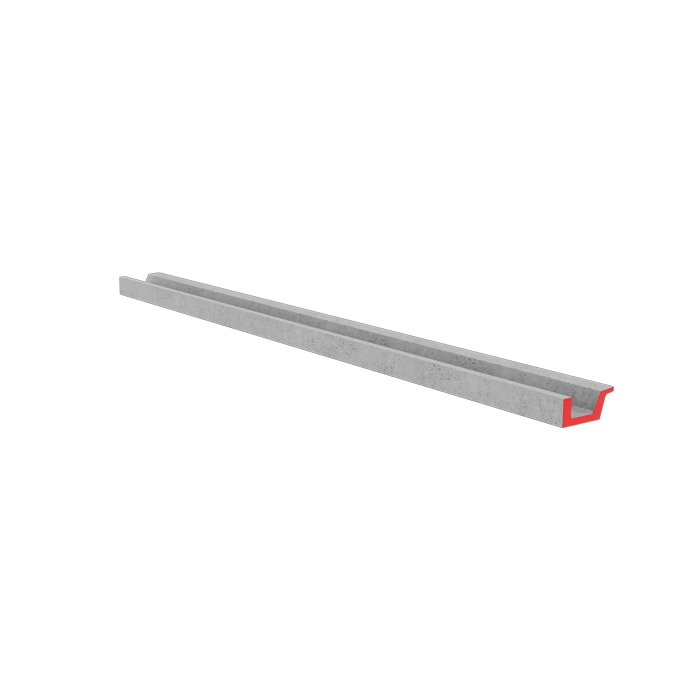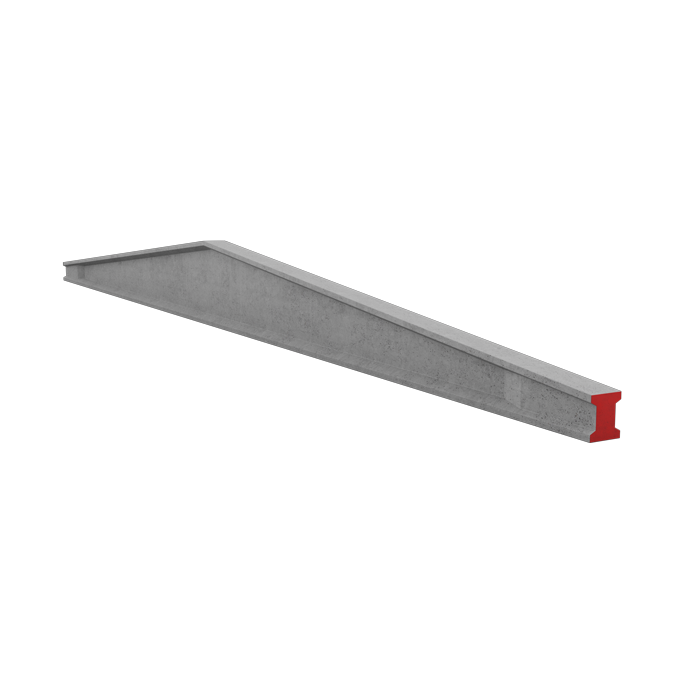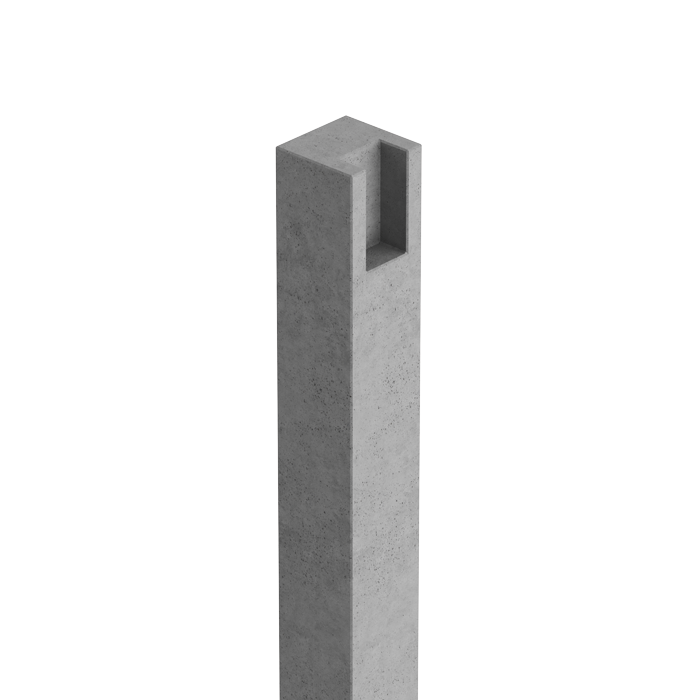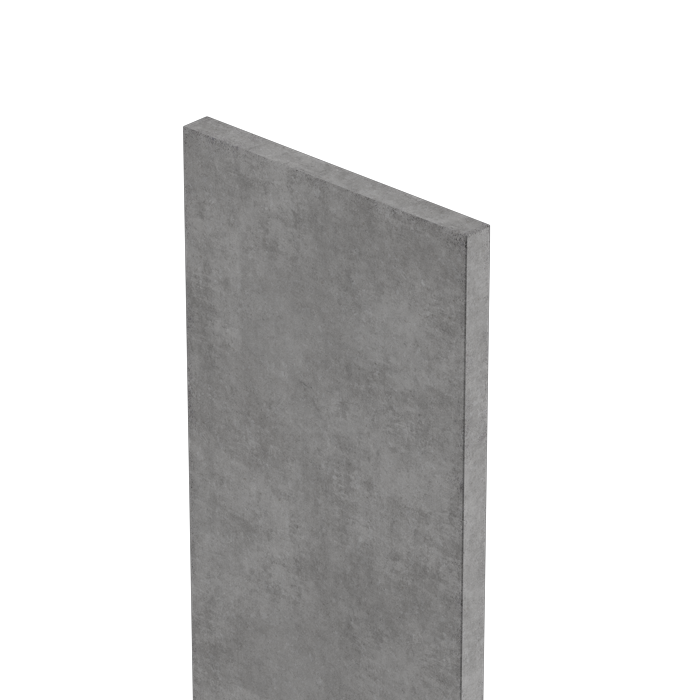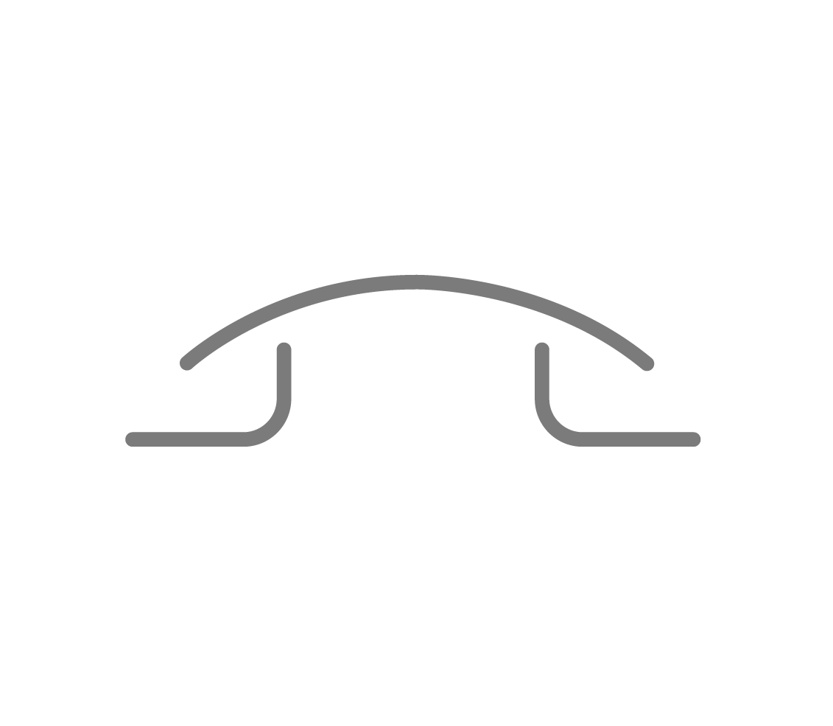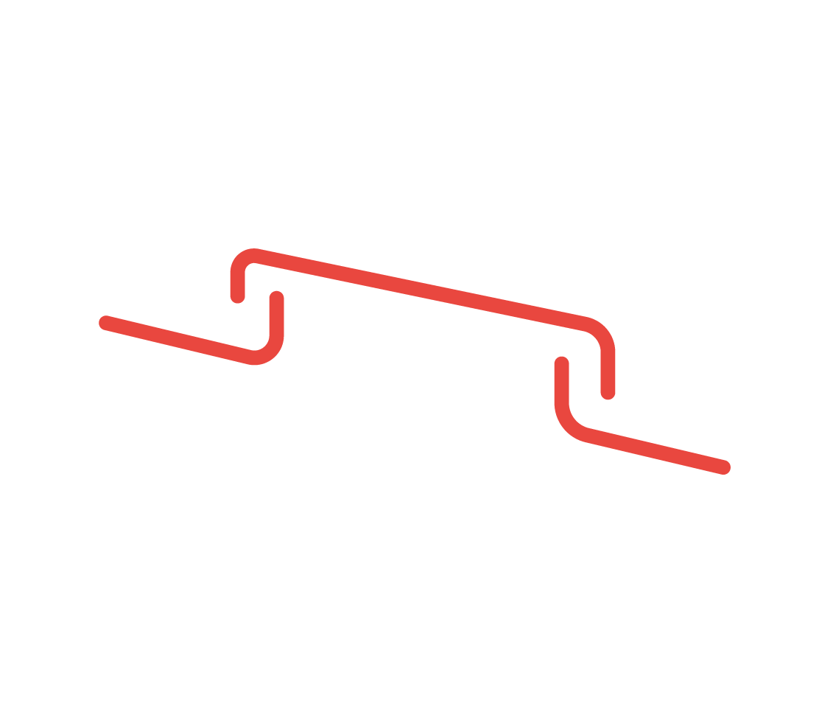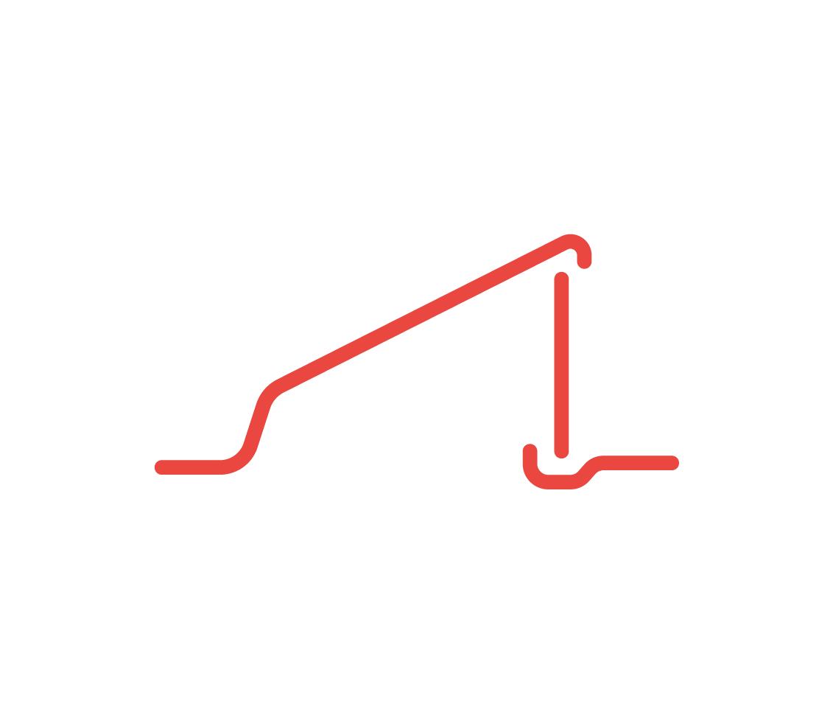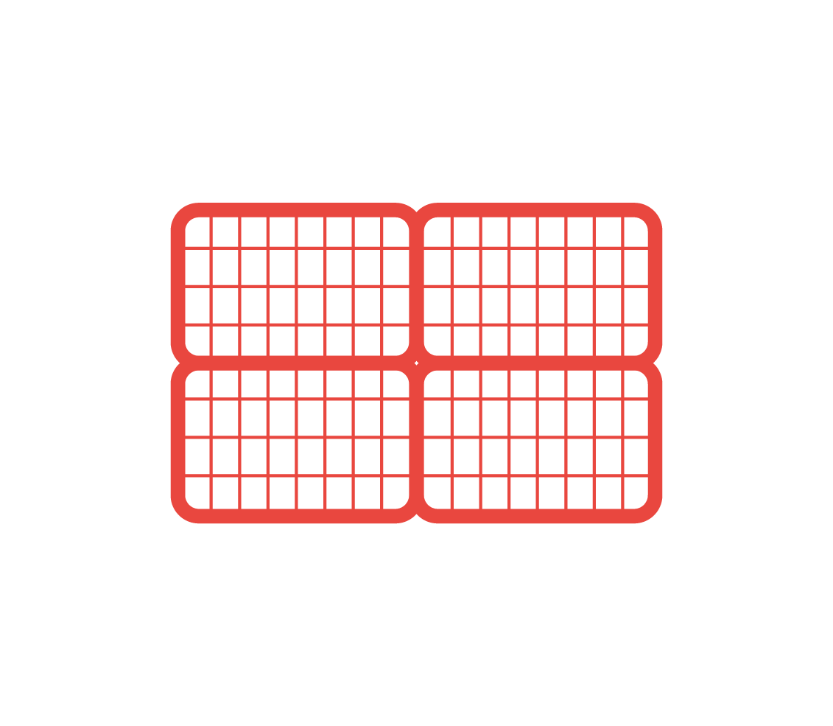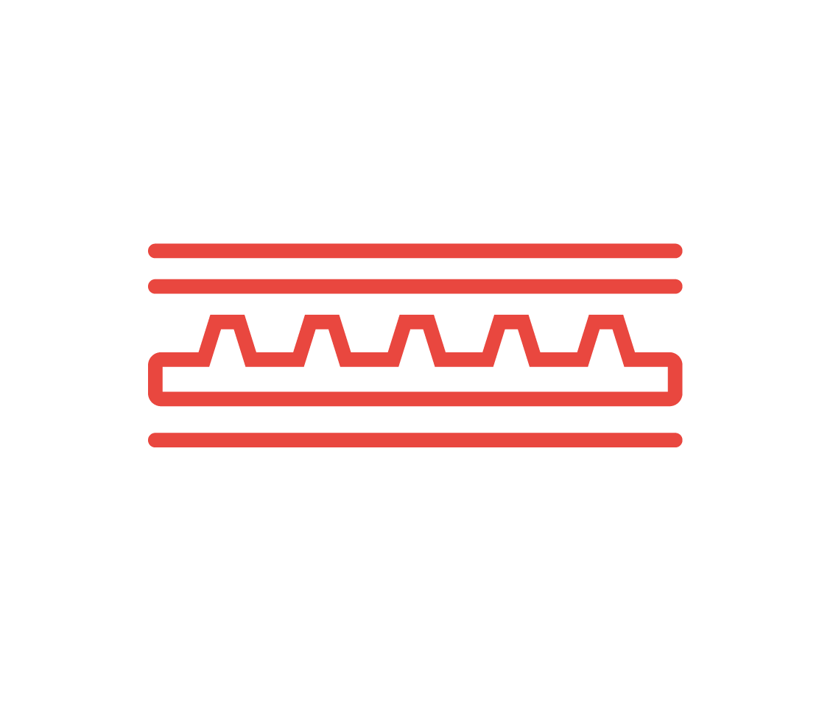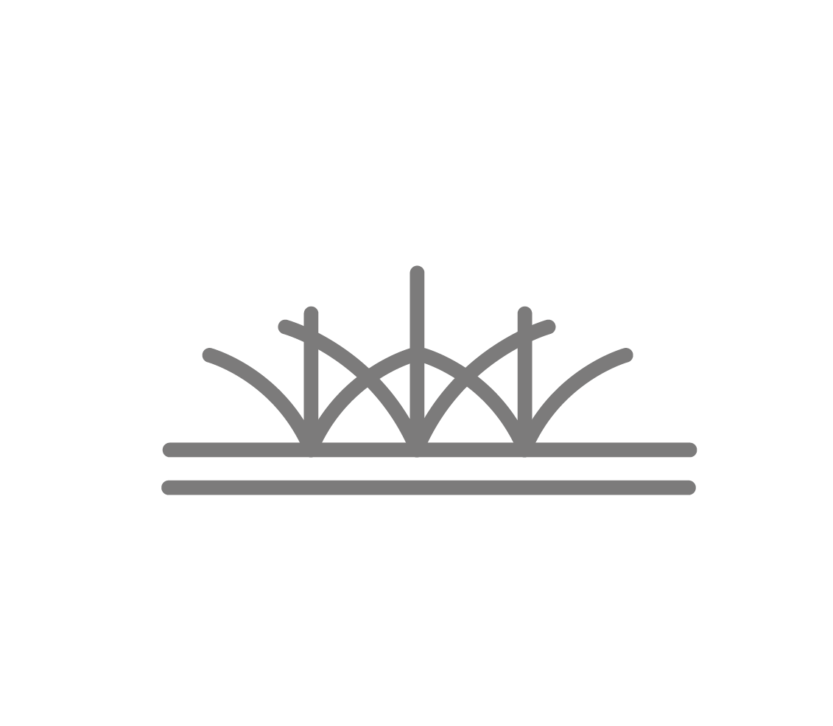The double-slope beam is made of pre-stressed reinforced concrete, with slopes with an incline of 10%. It has a minimum height at the supports – but such that all structural requirements are met – and a maximum height at the midspan.
Its stability during assembly is ensured by a tuning fork constraint at the top of the column, while the lower hinge constraint allows for the handling of lateral forces (possibly produced by earthquakes or wind).
