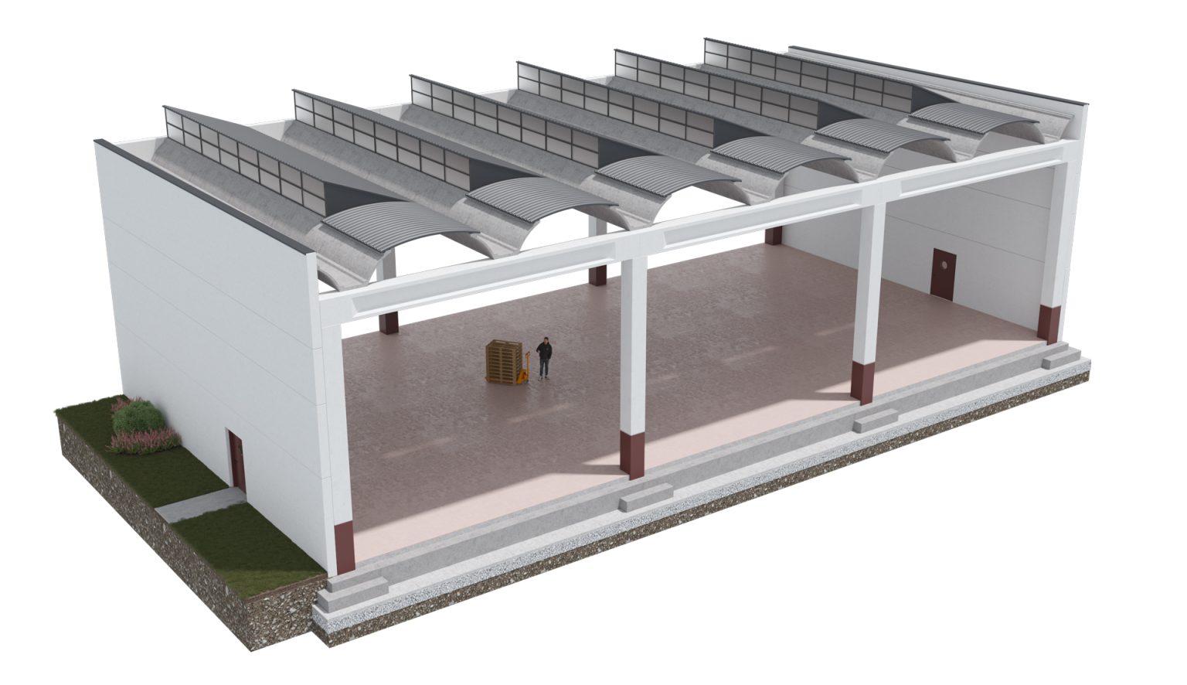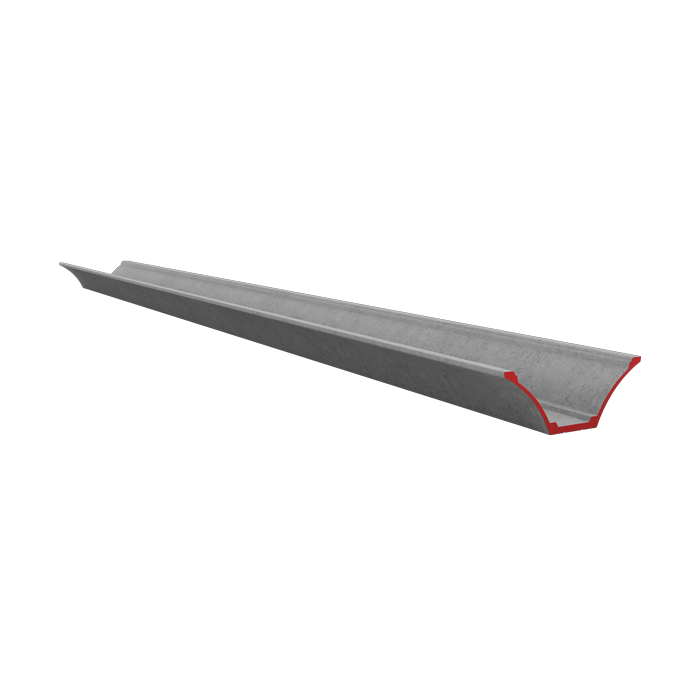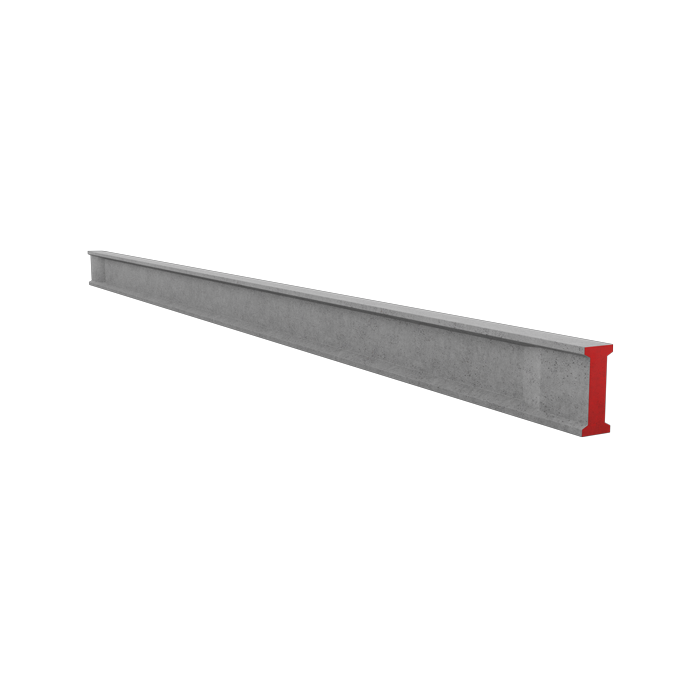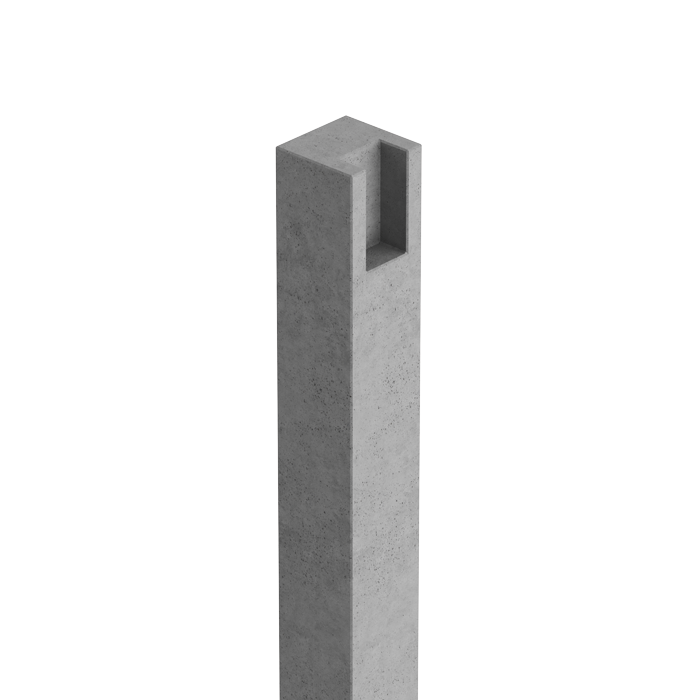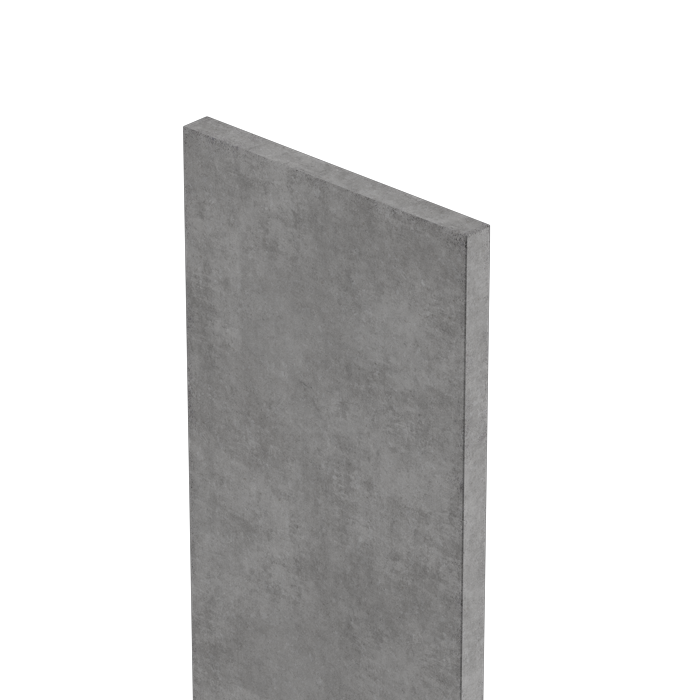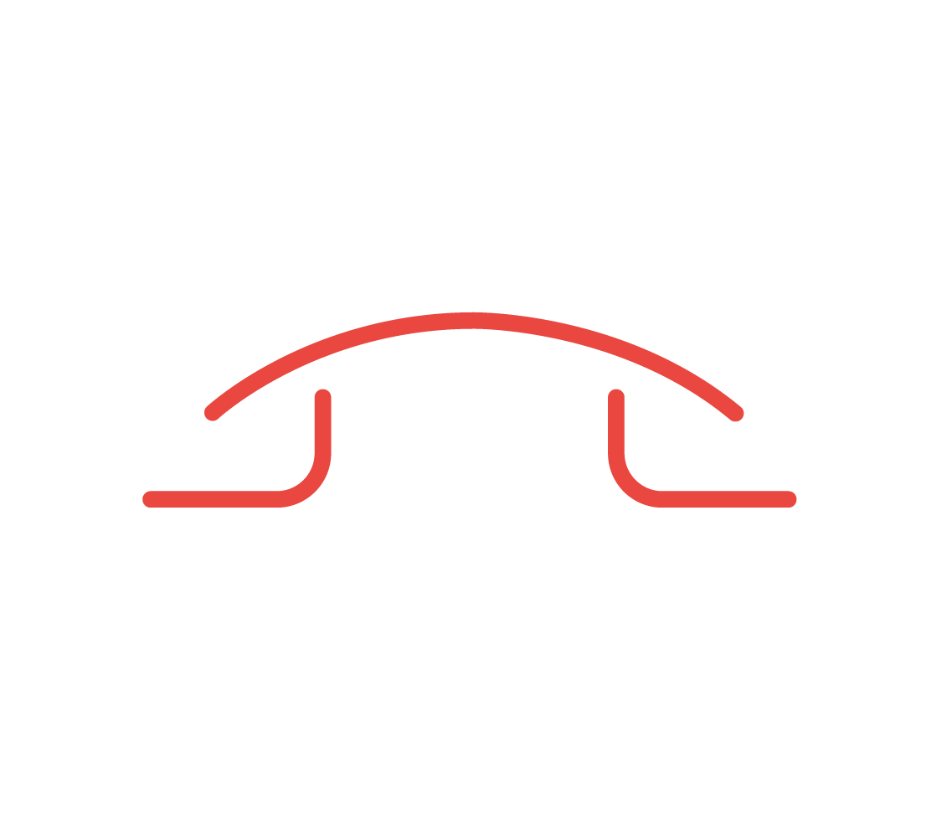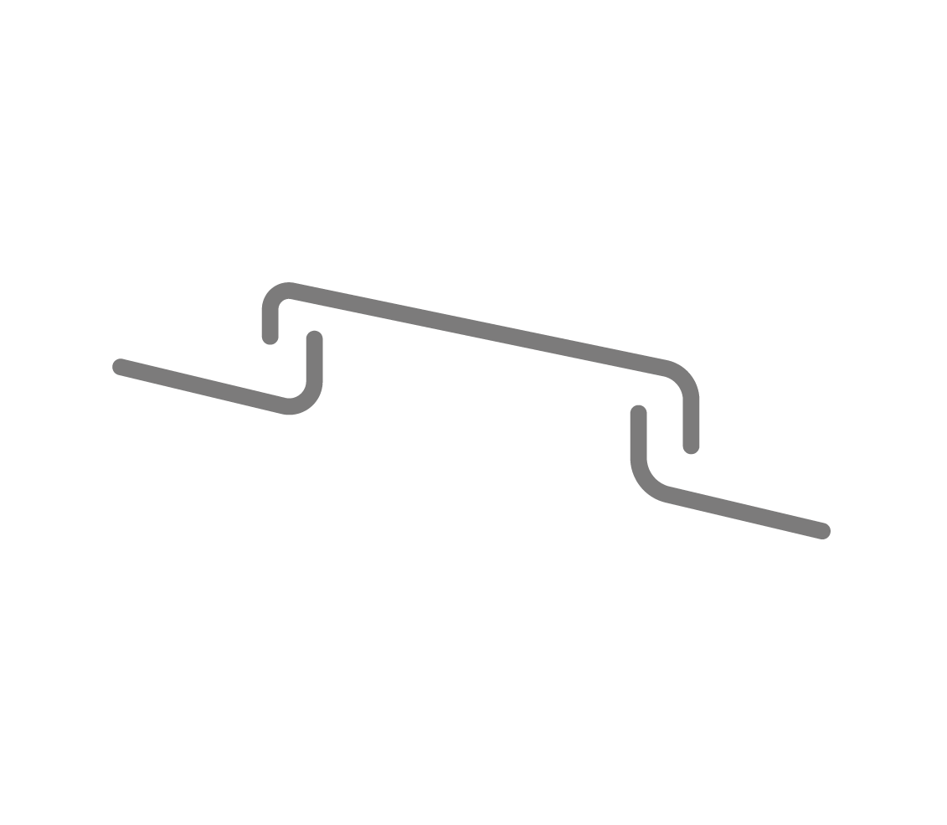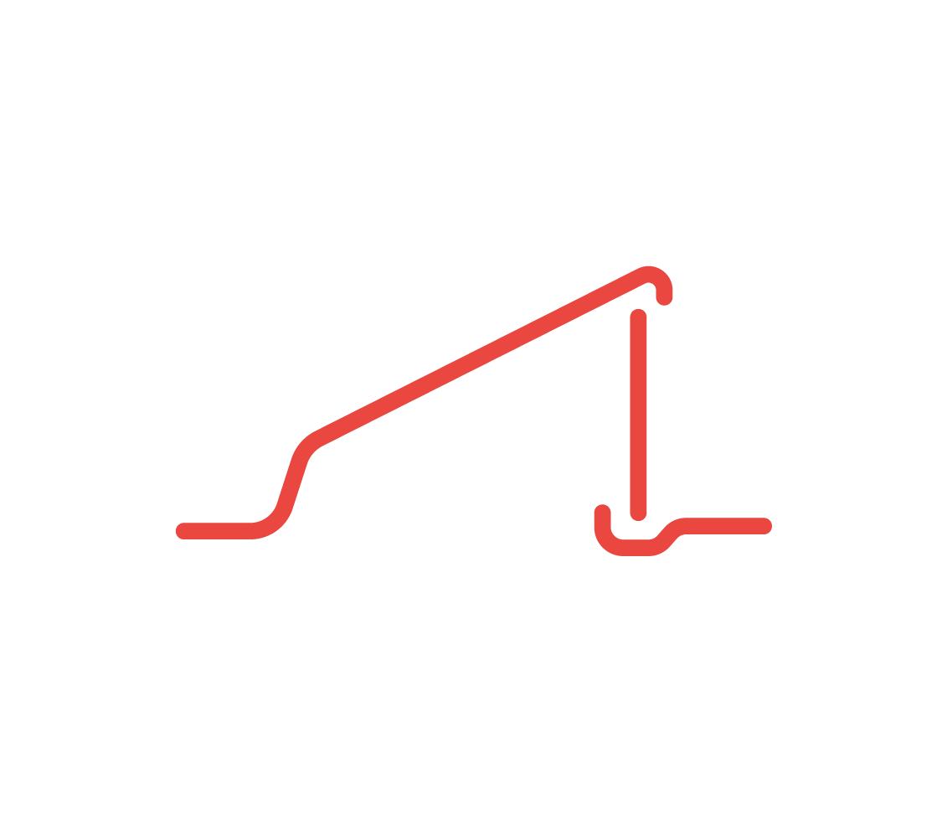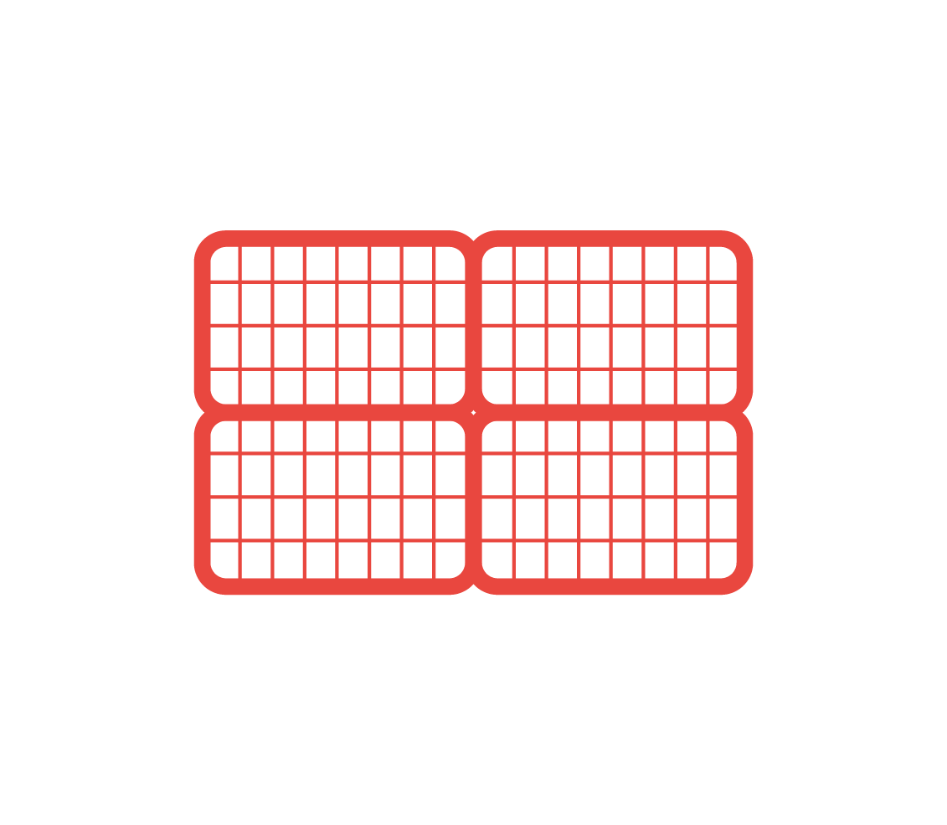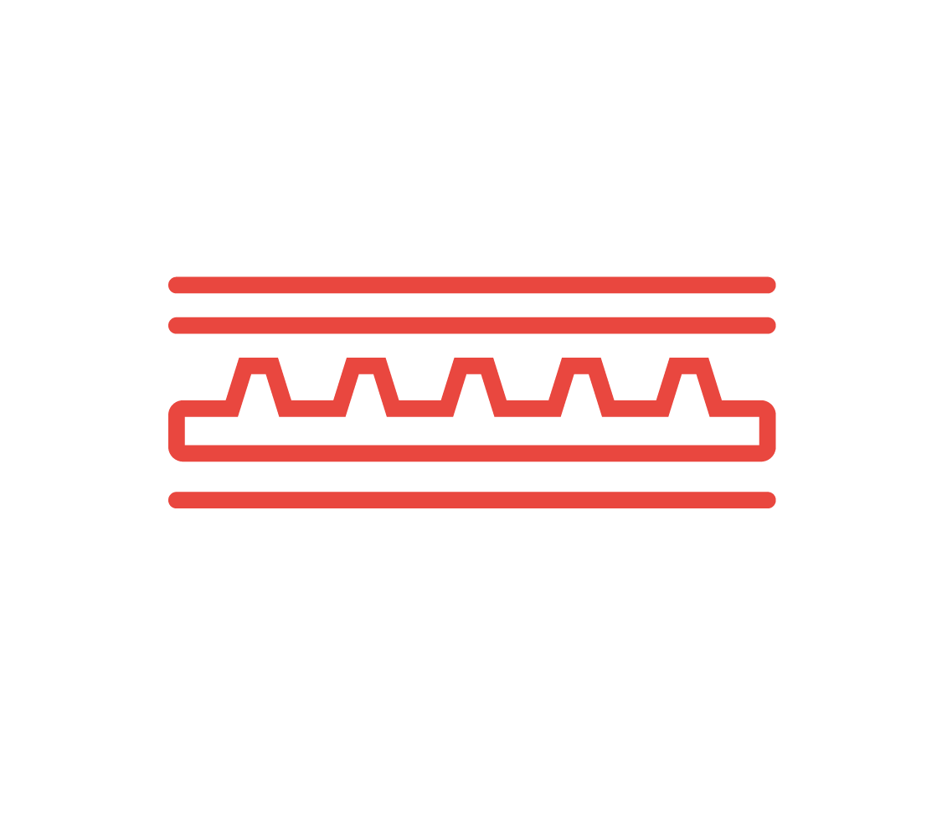The wing roof slab (Filante) is a precast pre-stressed concrete element with thin-walled membrane shape, with an inverted arch or “V” shape. This type of system is suitable for covering considerable spans of up to 28 m.
The wing roof slab (Filante) system is usually arranged with the interposition of solid roof slabs, made of sandwich and/or translucent panels, and Zenith skylights, creating a bright and aesthetically-pleasing interior environment.
This construction system is also suitable for the installation of shed skylights created using straight sandwich panels and special windows that fill the interior with natural light. Since, as a rule, shed windows are positioned towards the north, the outer surface of the inclined sandwich panel, facing south, becomes the natural and most suitable place for installing roof solar panels.
The morphological conformation of the wing roof slab (Filante) allows the even run-off of rainwater, eliminating the need for connectors and/or joints, carrying the water away from the building.
The wing roof slab (Filante) system is insulated on site using pre-shaped EPS panels, with the thickness necessary to ensure the thermal transmittance performance required by the customer, and waterproofed with bituminous or TPO and PVC synthetic membrane.
For heated buildings, the roof covering is designed to allow a thermal transmittance of U=0.22 W/m2k.
Given the possibility of laying these slabs un-joined, this construction technology can reduce the weight of the roof, which minimises the impact of lateral forces as a result of an earthquake and the downward forces exerted on the foundations, which can in turn be reduced in size. The wing roof slab (Filante) also meets the most stringent fire resistance requirements.
Given the coupling with primary beams and the reduced weight of the roof, it becomes possible to achieve very large frameworks of up to 20 m × 28 m.
The wing roof slab (Filante) construction system features an innovative architectural form, the result of advanced structural designs and production technologies. It has been specifically designed for industrial buildings, shopping centres and service industry buildings with high functional and aesthetic qualities.
