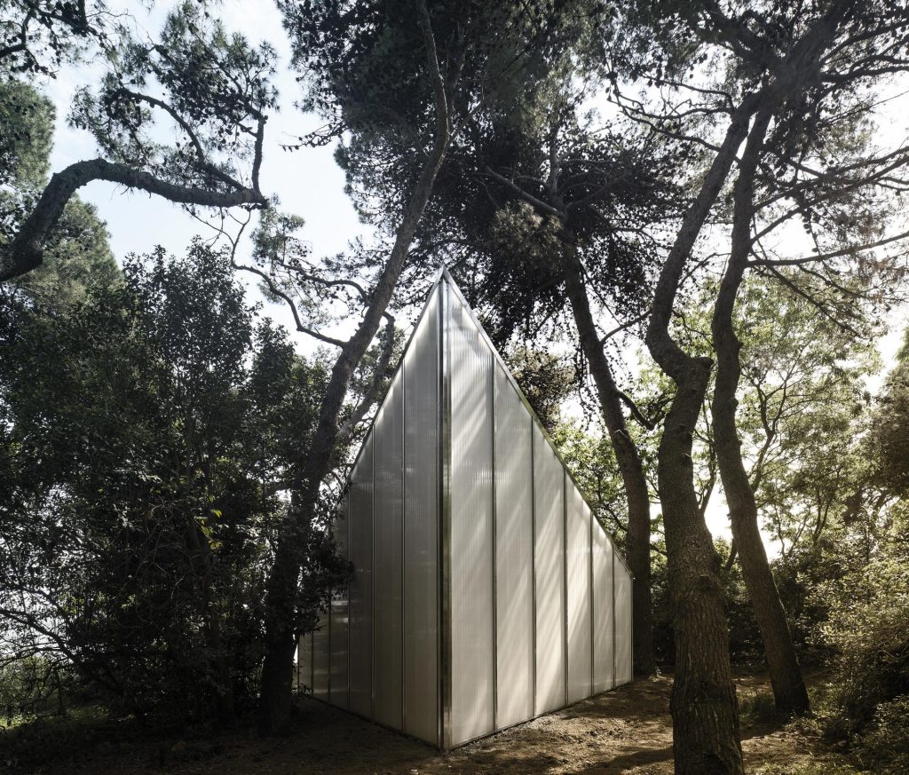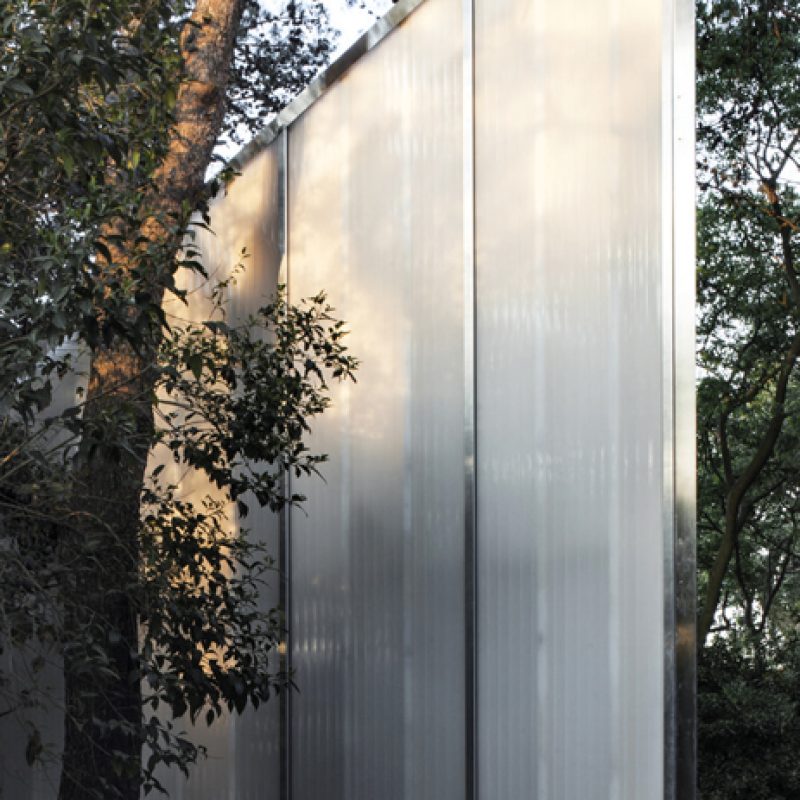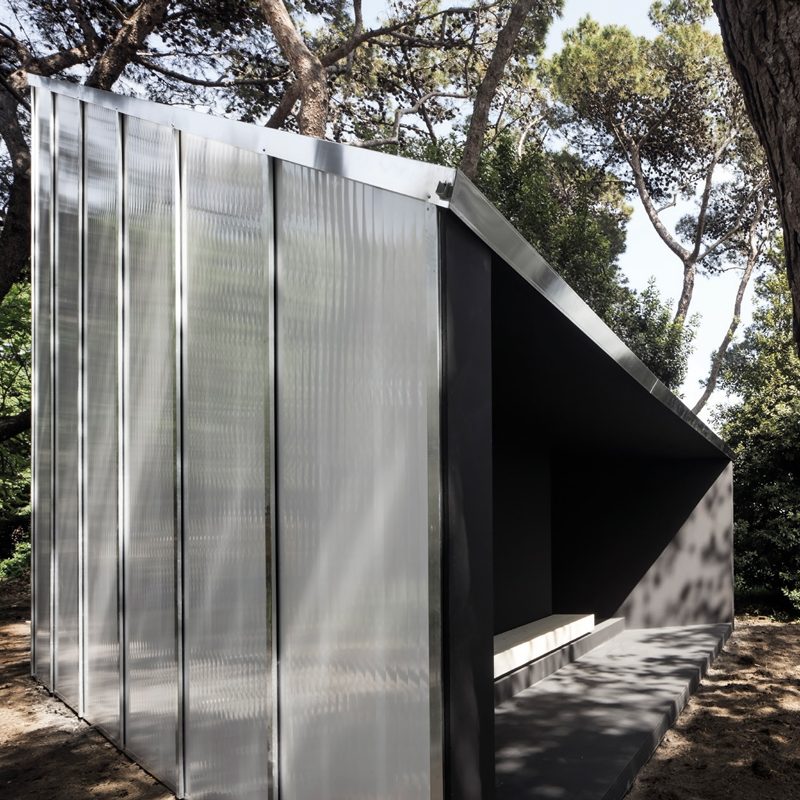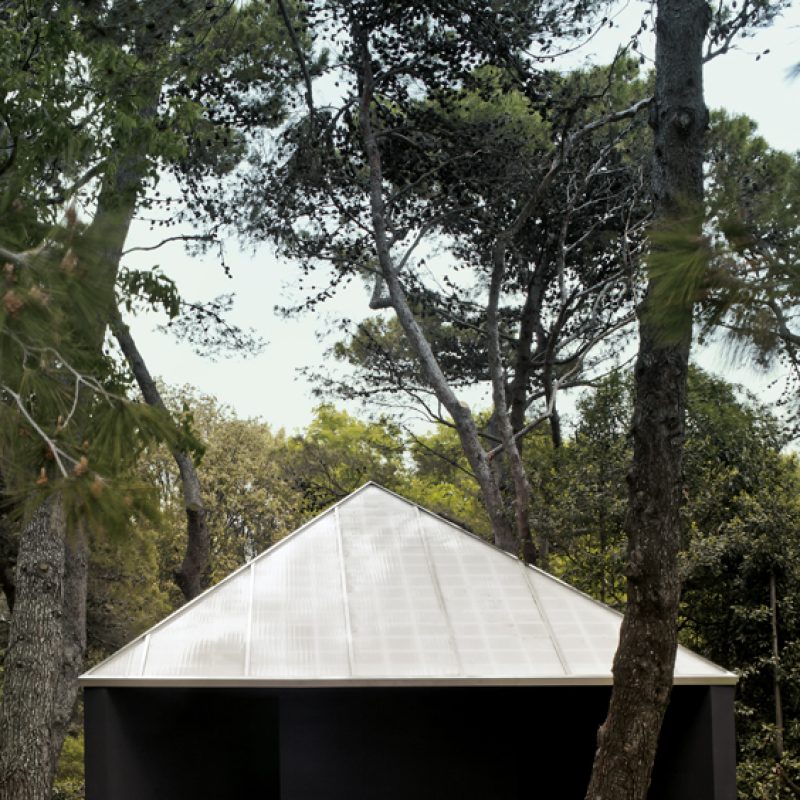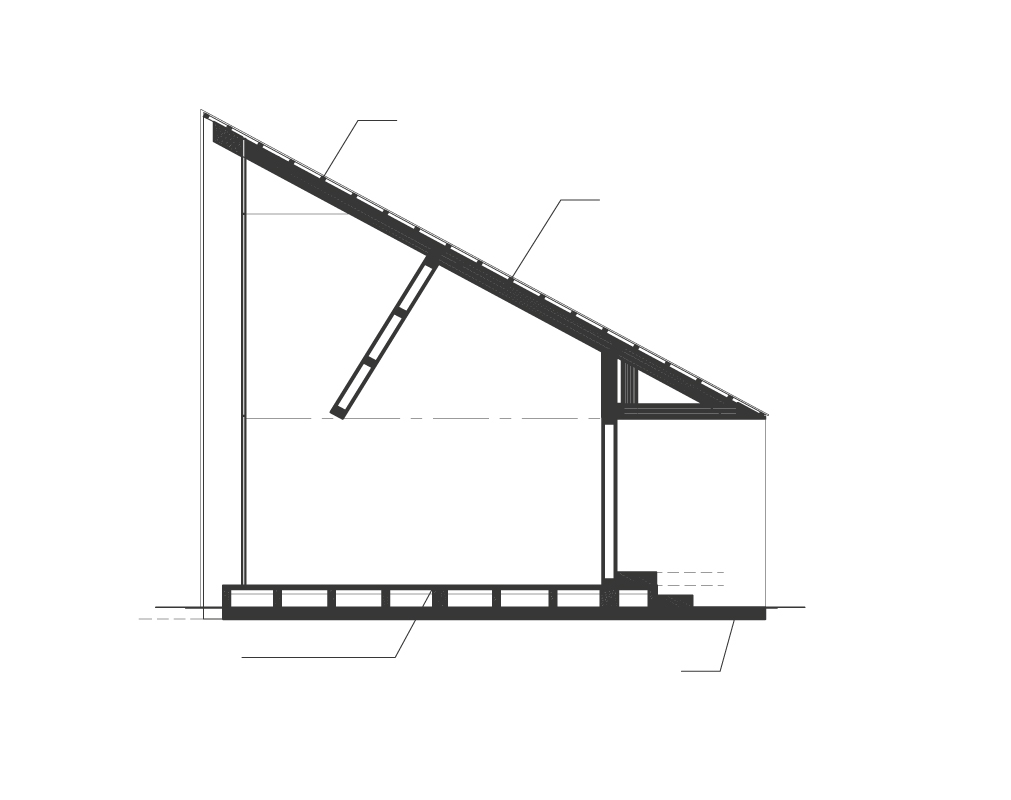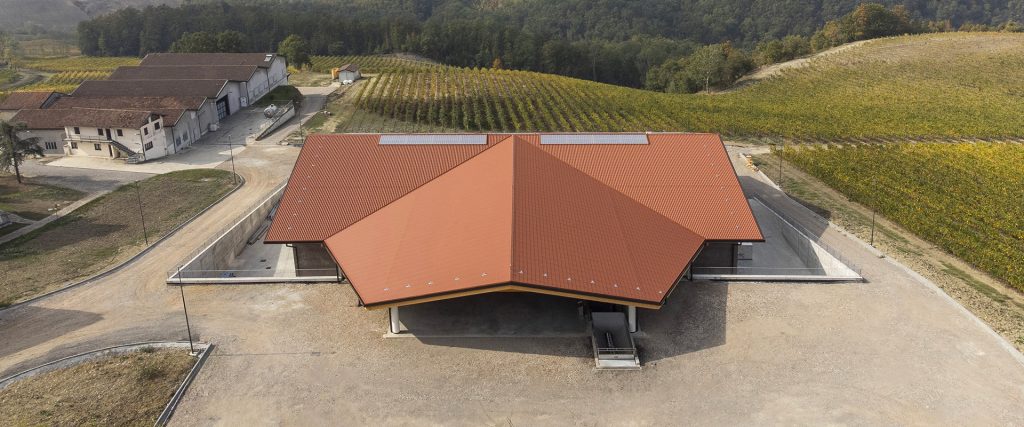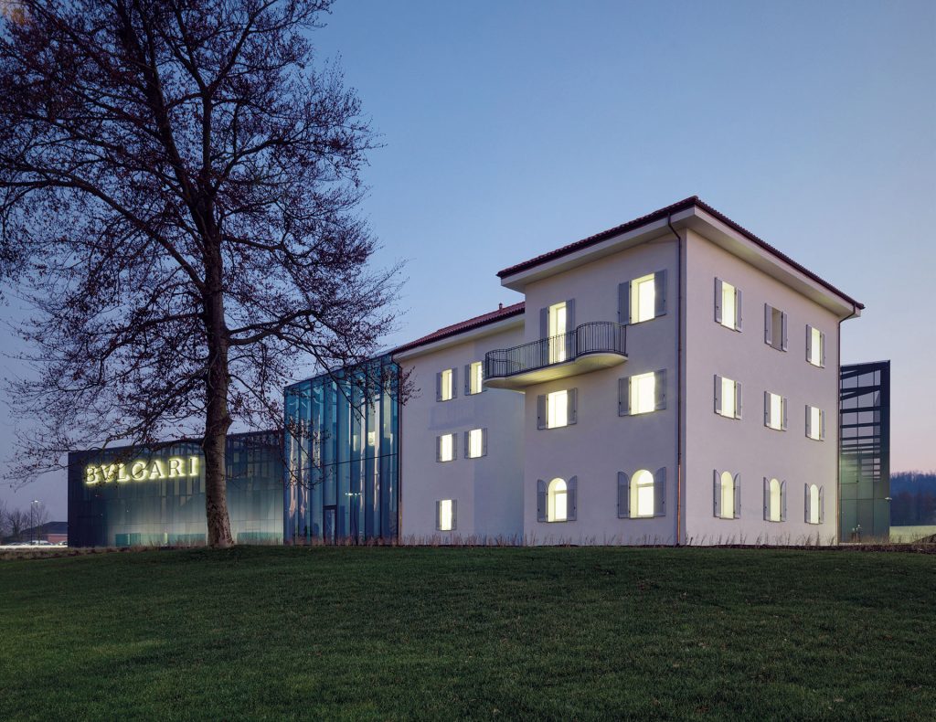Glulam is the star material in Andrew Berman’s chapel, which has a triangular plan, with sides of 7 metres each. The structure is made of framed panels pre-assembled in the factory and then transported and assembled on site; on the inside the panels have a black wooden finish, while on the outside the finish is honeycomb plexiglass, which reveals the wooden structure of the panels, painted white. Similar panels make up the single-pitch roof of the chapel, which is open on the front to welcome visitors in a sort of vestibule. A wing separates the exterior from the extremely cosy interior, which is accessed through a small opening. The floor is made of framed panels covered with a double layer of plywood.
Project: arch. Andrew Berman
