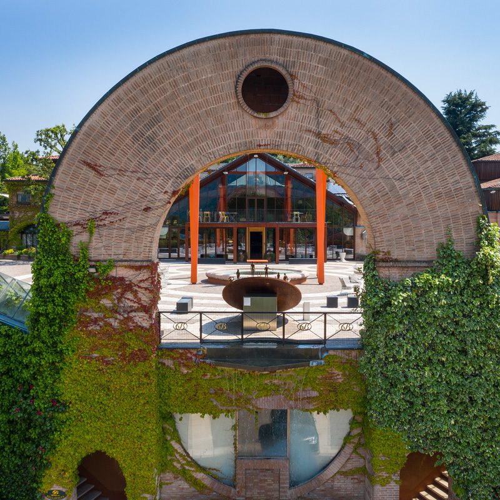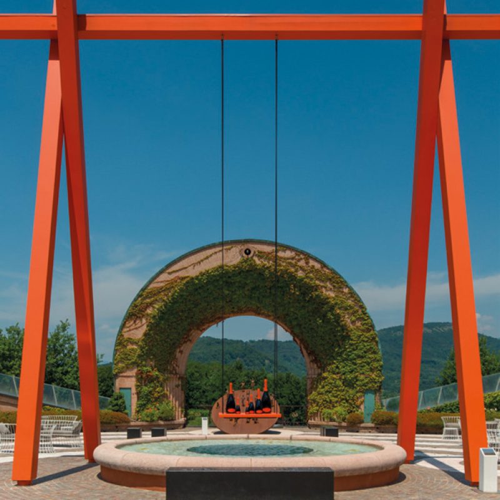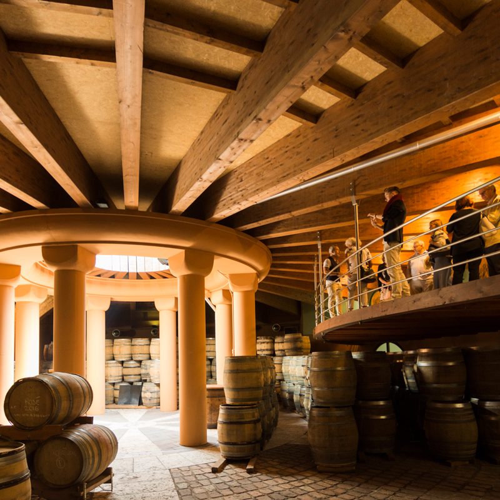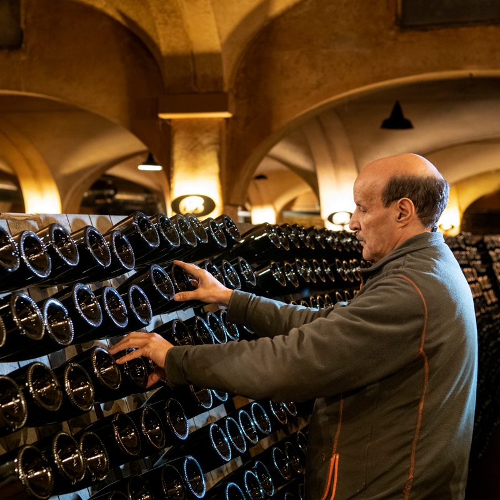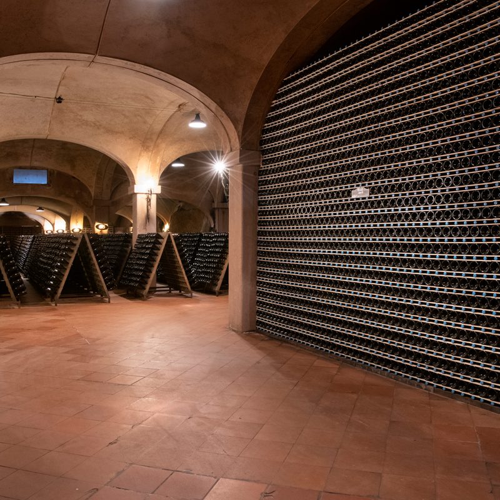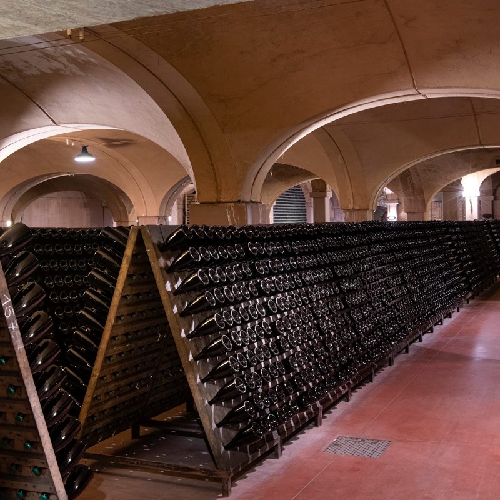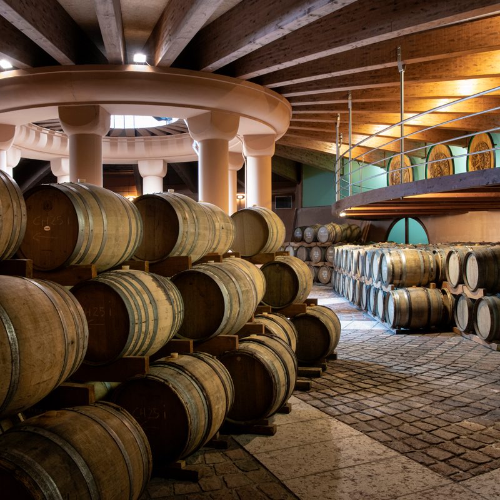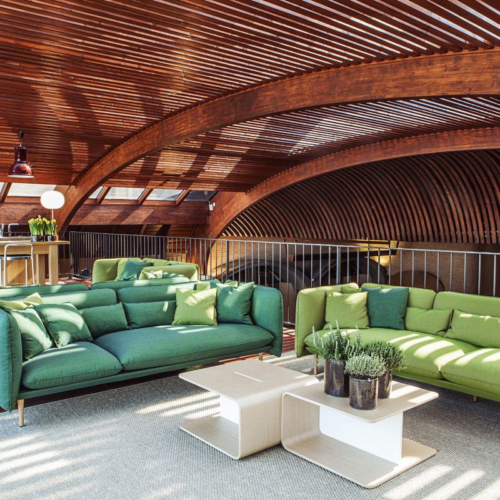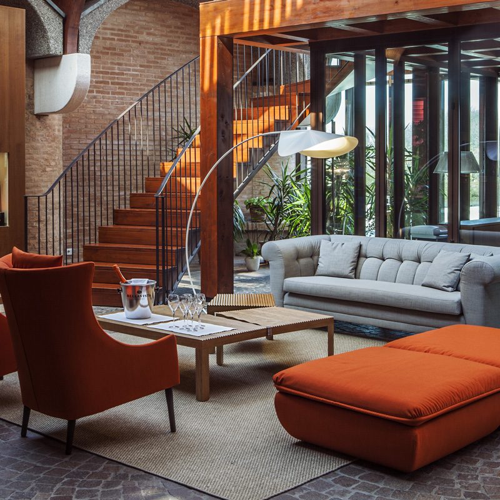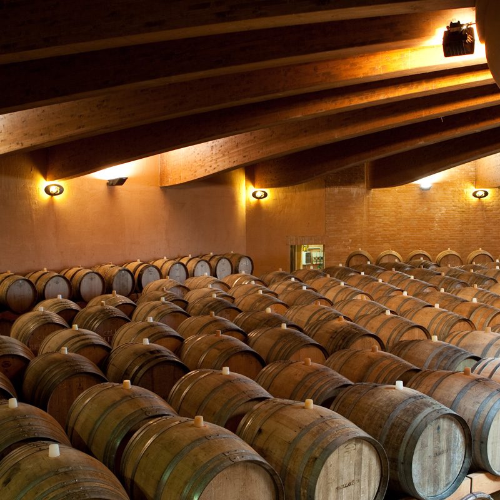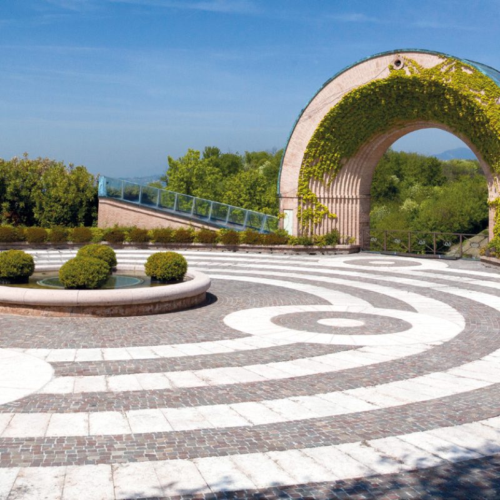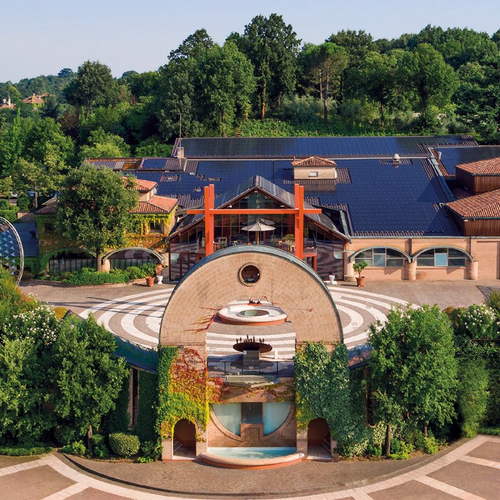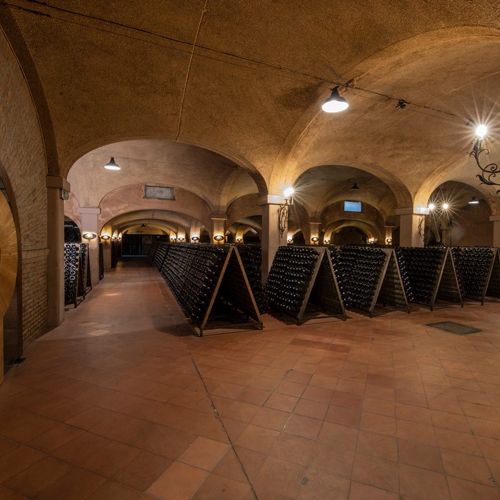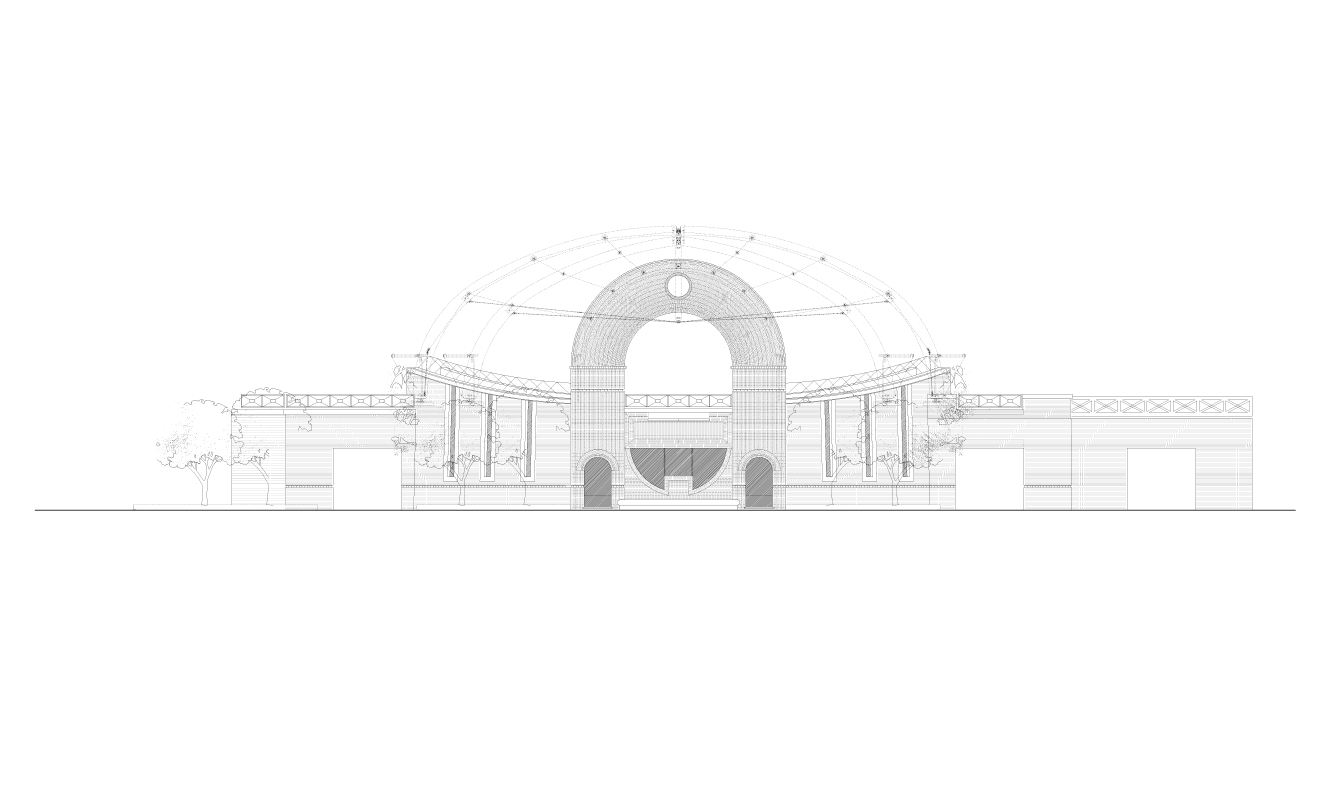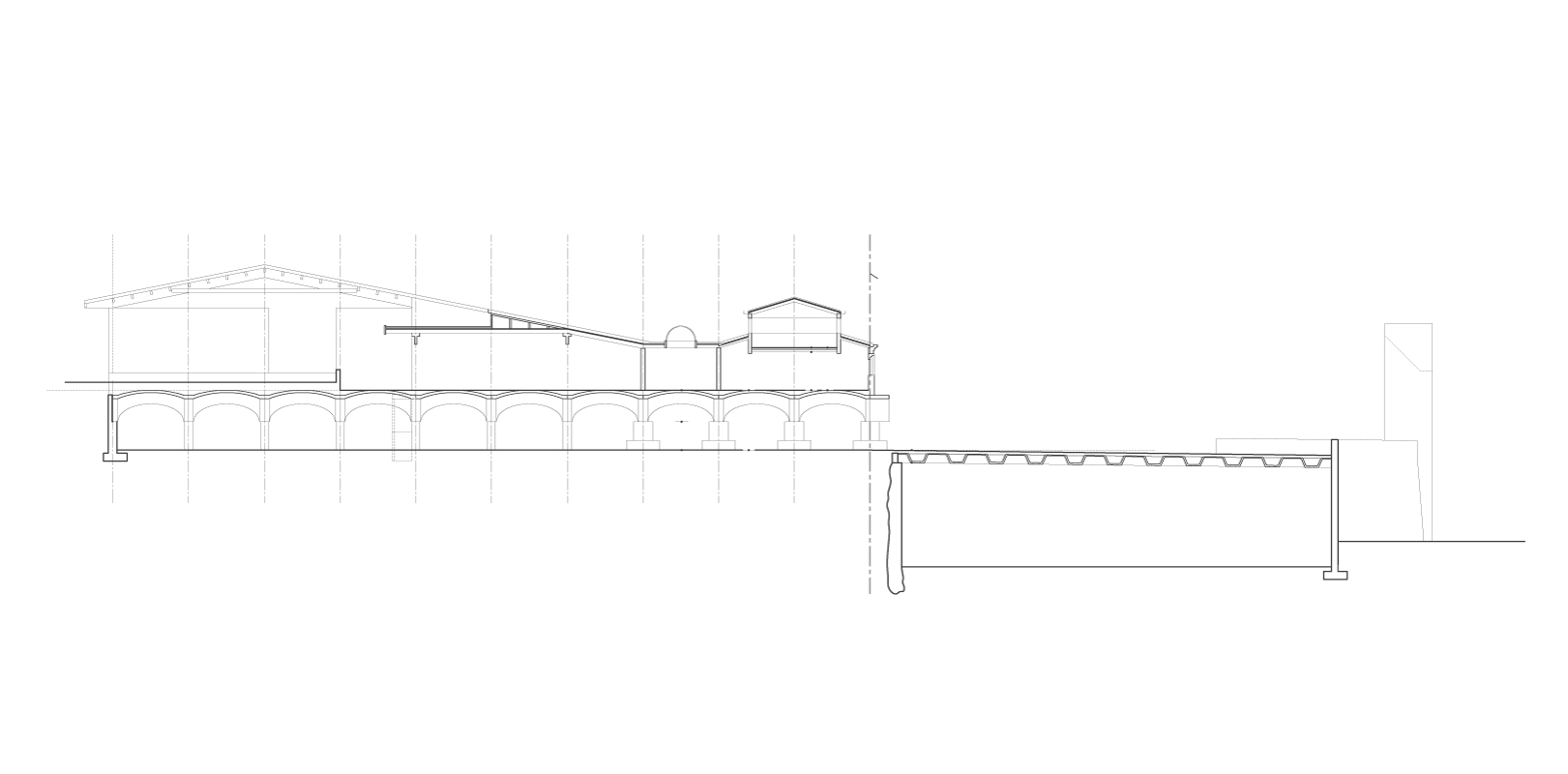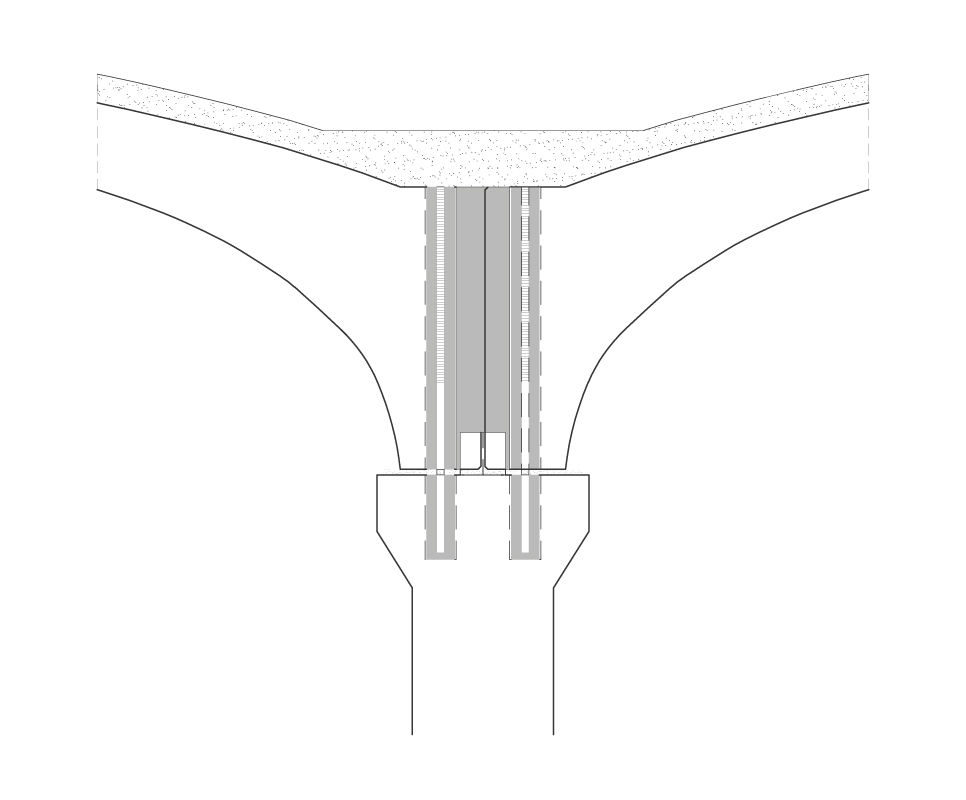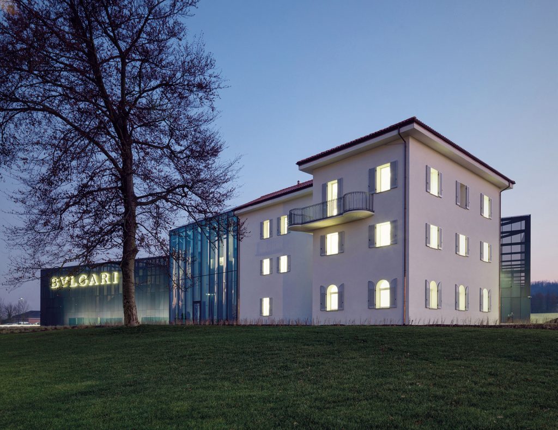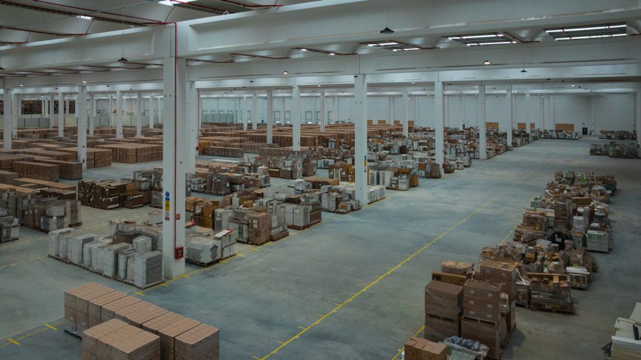The service structures for the cellar activities and the warehouses, clad in terracotta, are completely masked, also thanks to the lush vegetation that covers them. In this sense, it can be said that Cantina Bellavista embodies the essence of environmental compatibility that characterises the construction philosophy of Moretti Modular Contractor.
In Bellavista, the prefabricated cellar architectural system with a structural mesh of 6×4.80 m is applied for the first time. The heart of the system is the sail vault, integrated by perimeter small vaults of completion dimensions 6×1.2 m and 4.8×1.2 m. The support structure is designed with square pillars of 50×50 cm section, complete with capitals for supporting the vault. The peripheral support configuration is entrusted to lateral and corner screens, with the function of counteracting horizontal thrusts. The system is completed with an effective earth-retaining closure, related to the previous partitions.
Project: arch. Paolo Dabbeni, Moretti Modular Contractor

