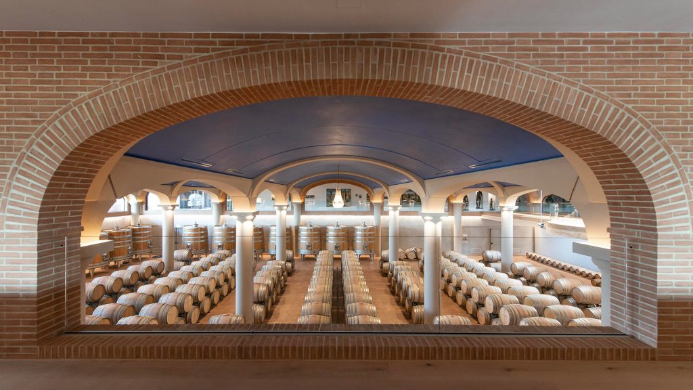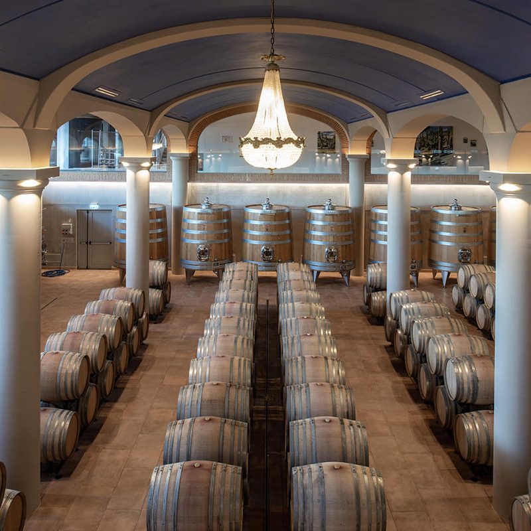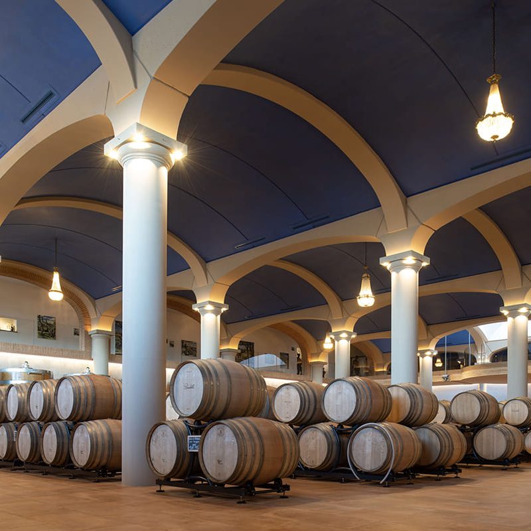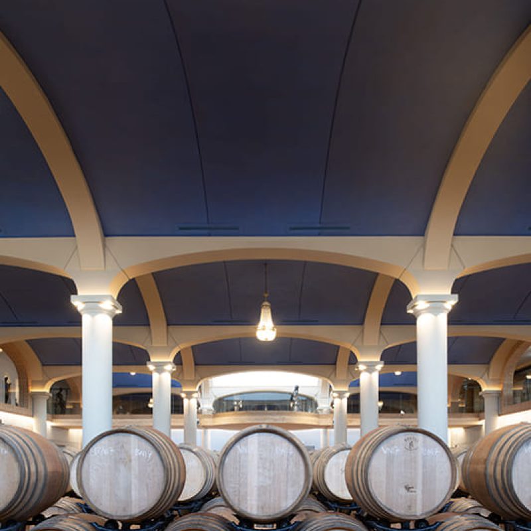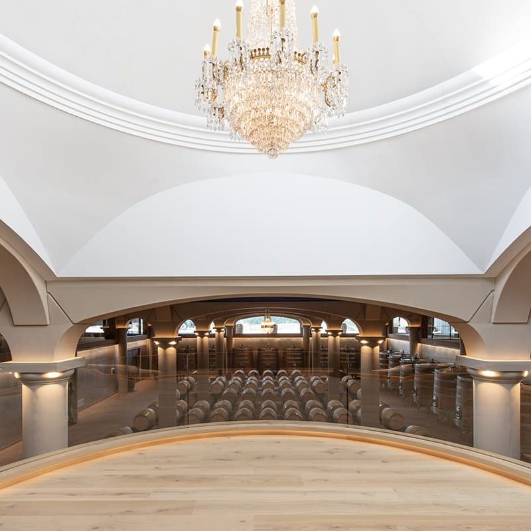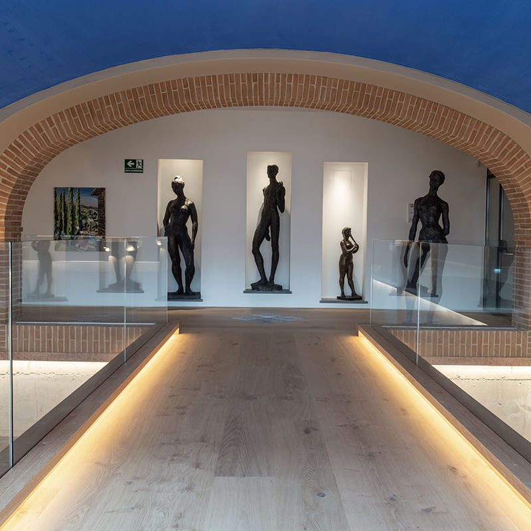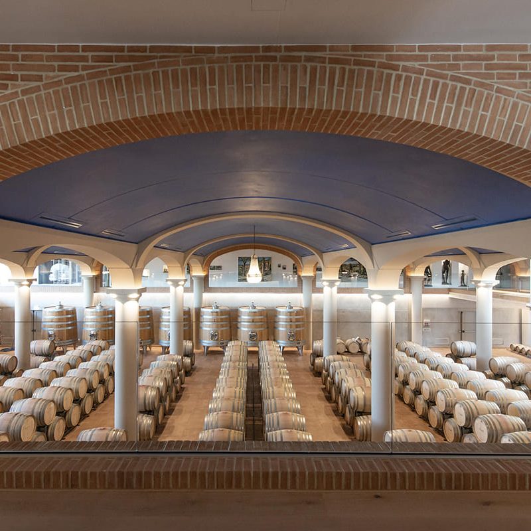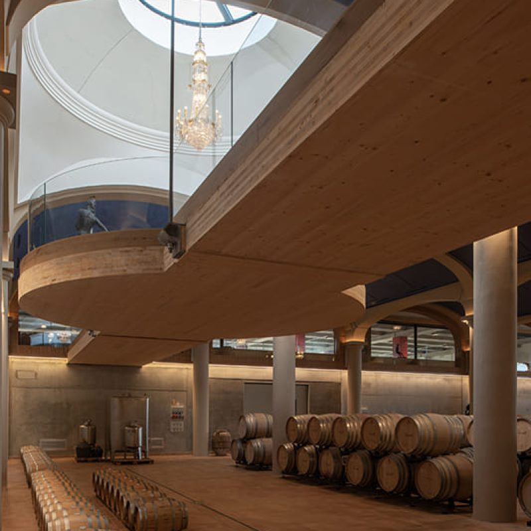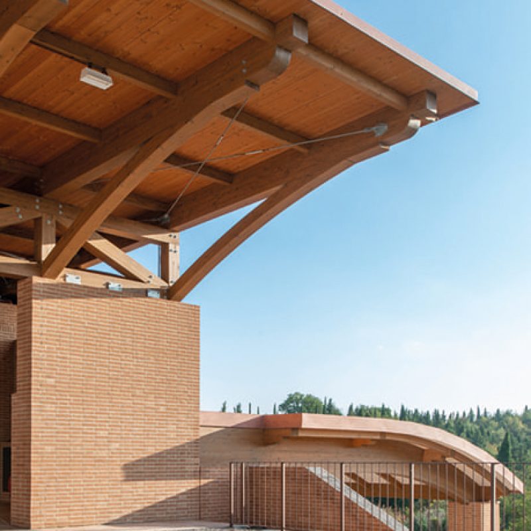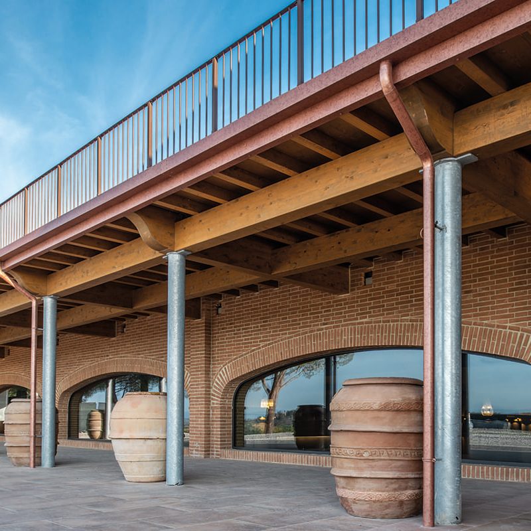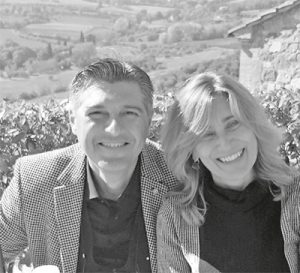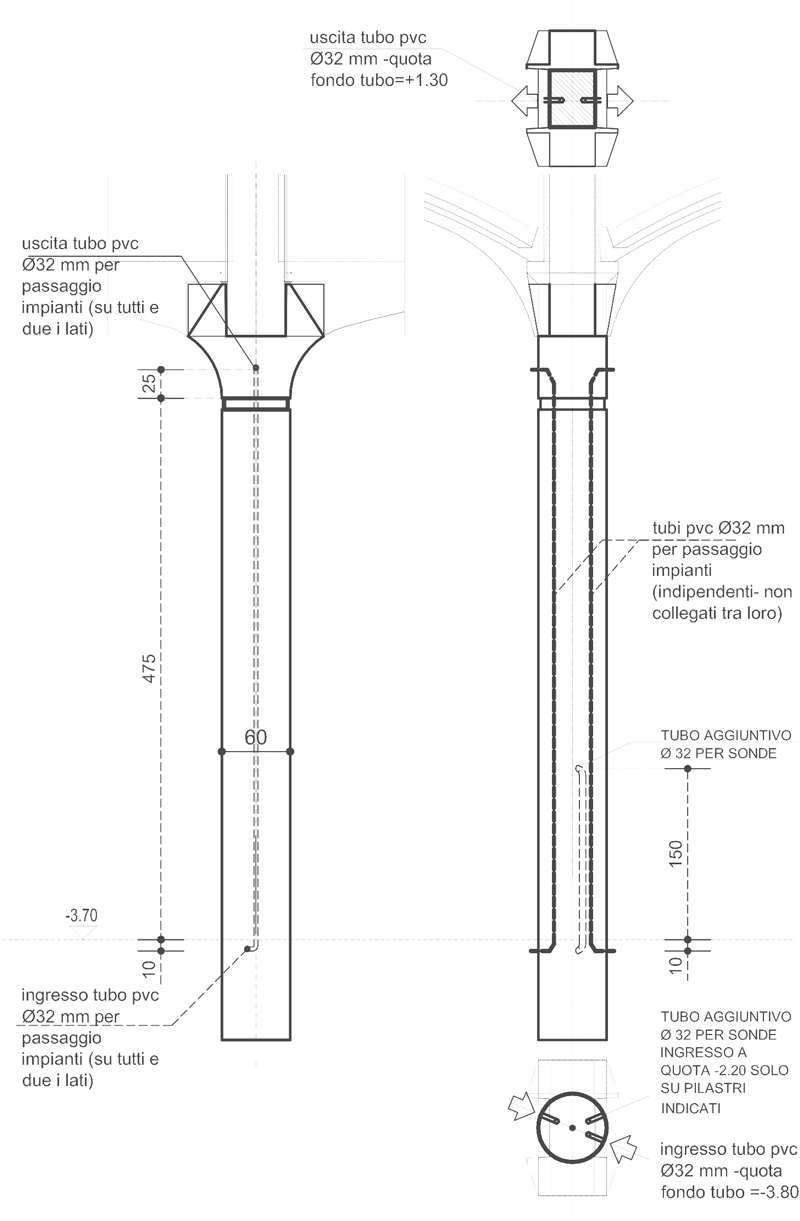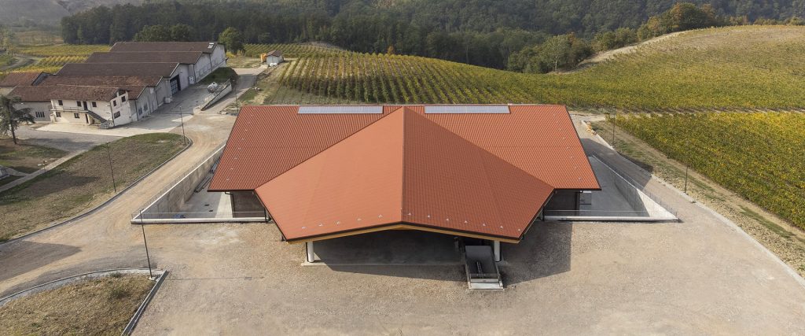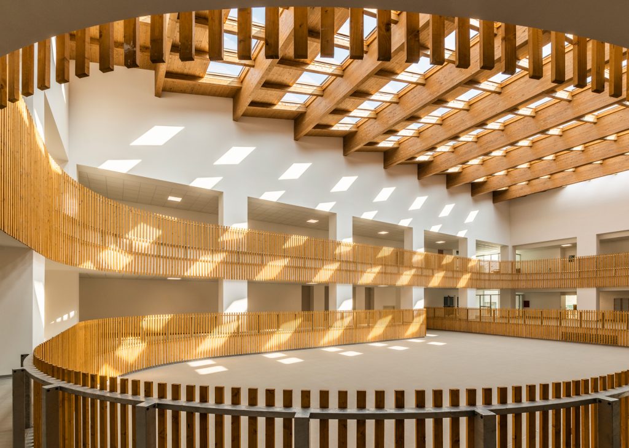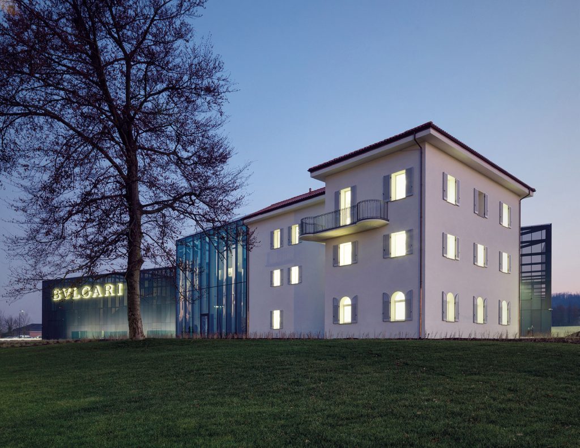The building is designed to blend completely into the landscape, thanks also to the roof garden, the reinforced earth embankments, and the extensive 600 m2 gallery in glulam and solar panels that shelters the equipment used in the fields.
At the same time the building interprets the idea of a winery in a modern and functional way, facilitating a dialogue between workspaces and visitor pathways for an unforgettable experience.
Moretti Modular Contractor contributed with its prefabricated concrete systems and glulam structures to the organisation of the interior spaces, all perfectly air-conditioned according to their different uses with a system that alternatively employs natural and artificial ventilation. The production area of the winery, topped by a large laminated wood roof with inverted trusses, is separated from the barrel room, a true underground temple that spans 1500 m2 and features the Moretti Modular Contractor winery module 7×7: beneath its vaults painted in a distinctive “Giotto blue” and within its imposing pillars, the air conditioning system and the mist humidification system are housed. The barrique cellar is overlooked along its entire perimeter by a large suspended wooden walkway, embellished with sculptures and ceramics: this is the bridge across which the visitor’s itinerary winds its way, and on the opposite side, thanks to a series of large windows, it is possible to discover part of the production cycle and see the area dedicated to the drying of the vin santo grapes.
Project: Studio arch. Fabio Fiorini and Franca Salerno
