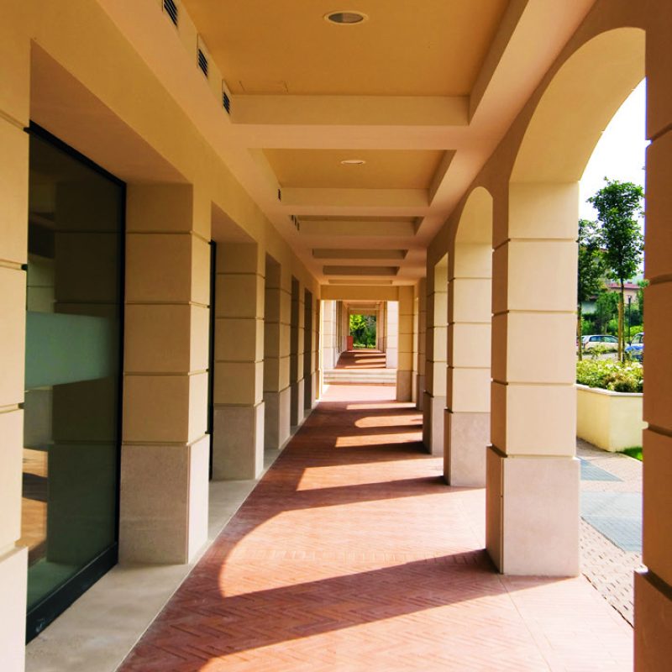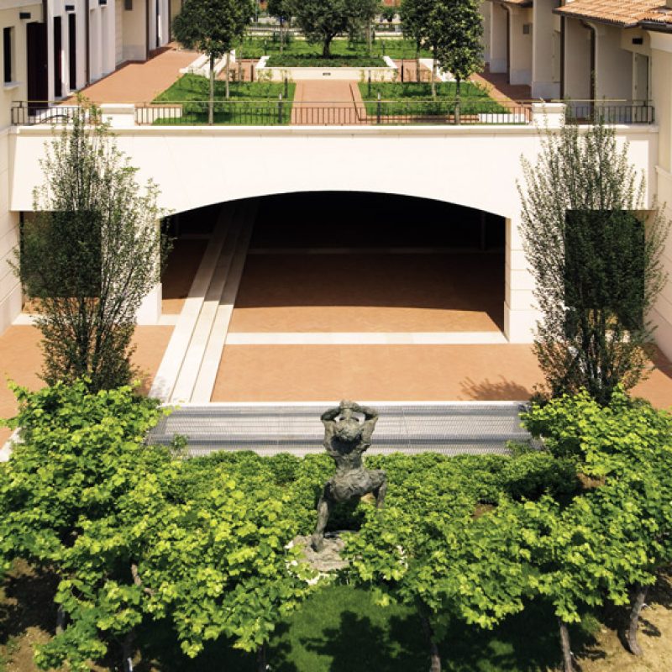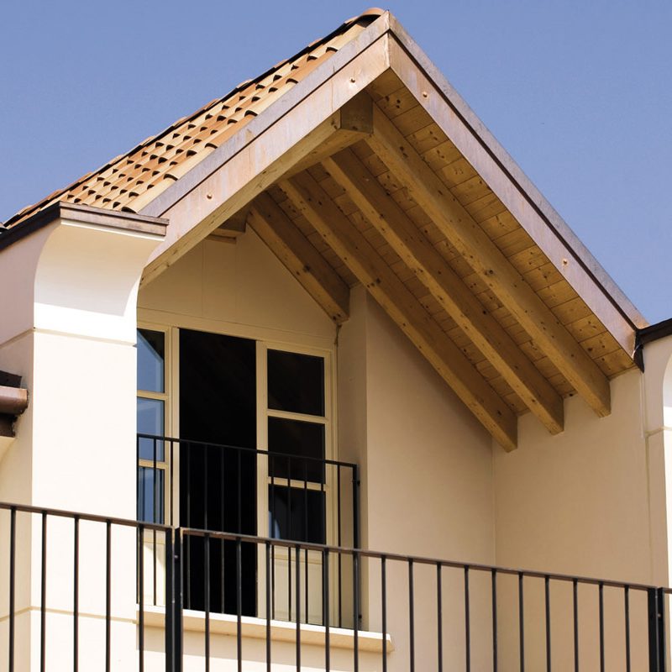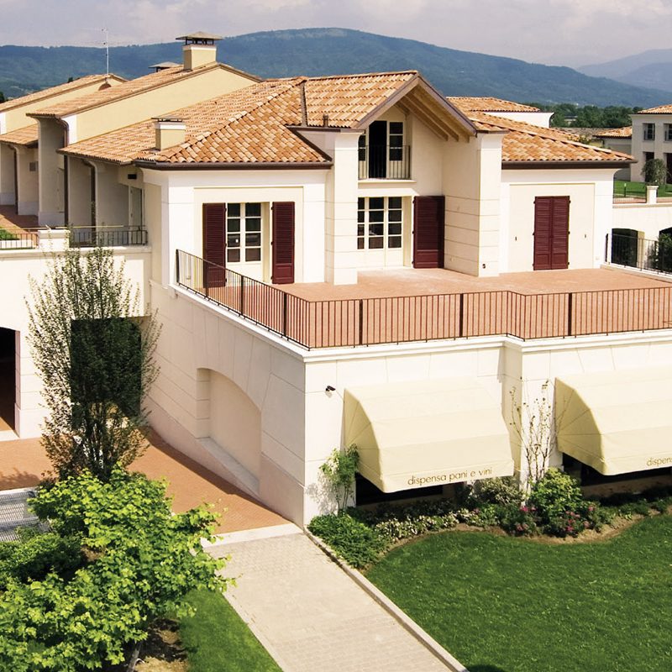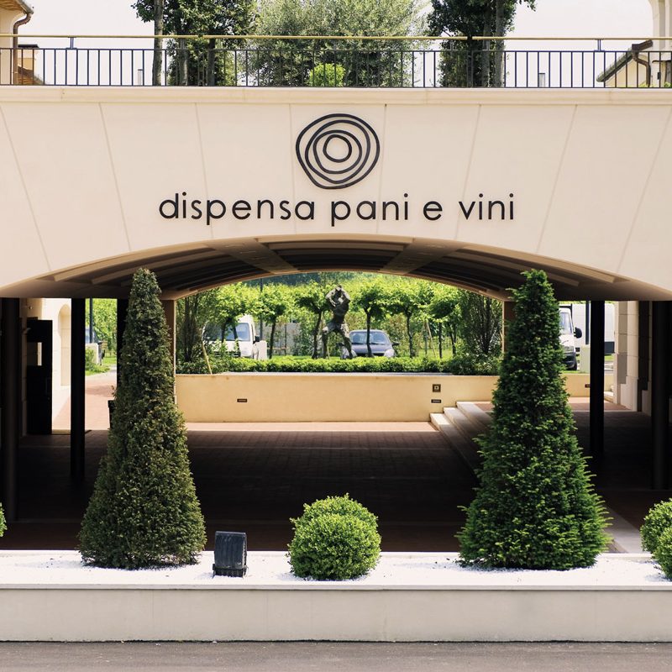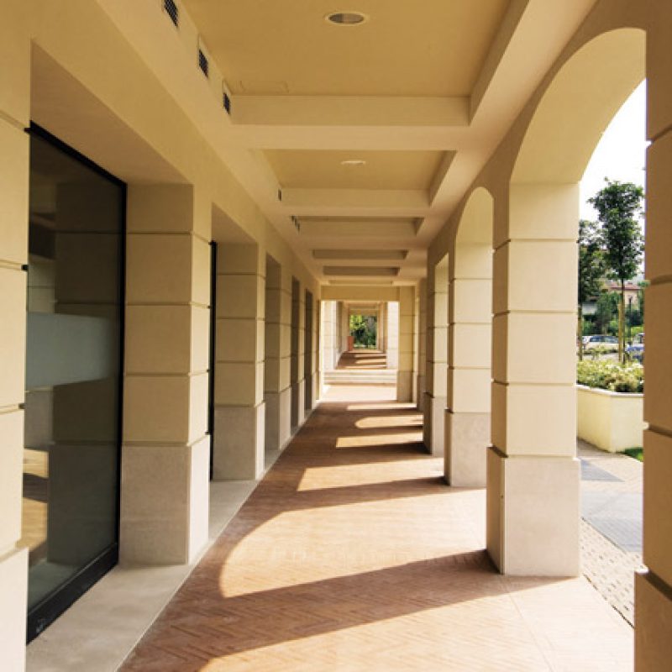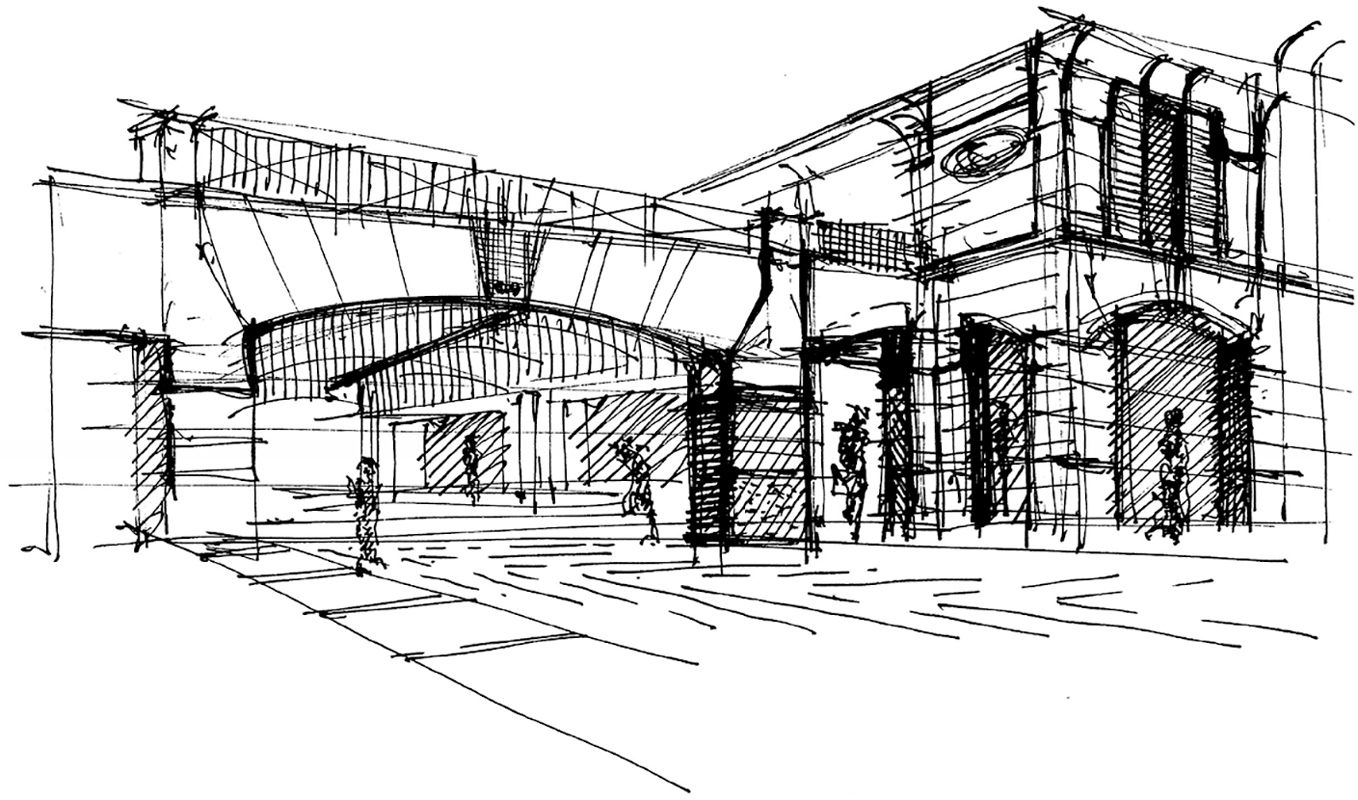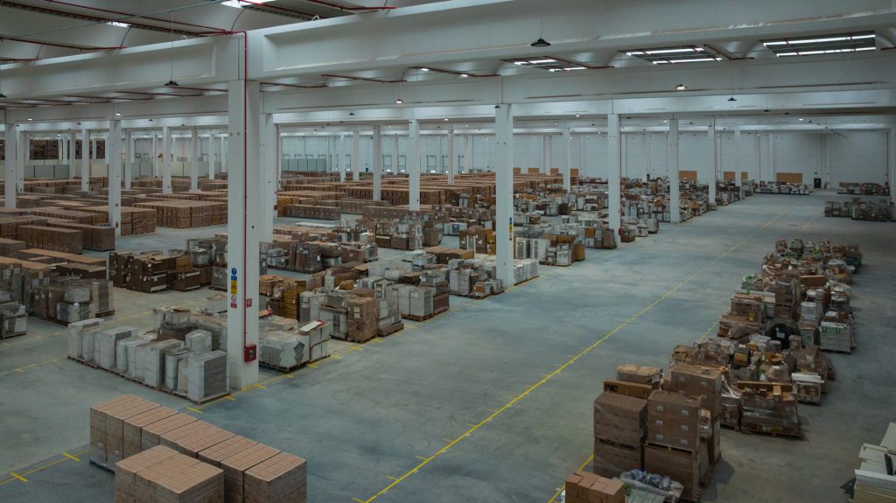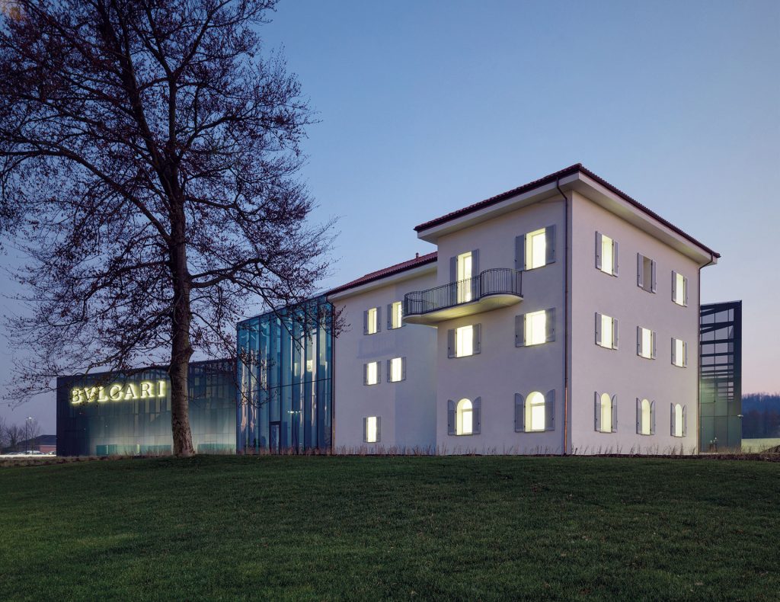A residential area, subdivided into three bodies overlooking the countryside cultivated with vines, built to high technological and safety standards and composed of carefully designed two-level residences. A commercial space, lightened by two large and luminous galleries that allow a view of the countryside behind. A vast underground logistics area used as a wine warehouse, completely invisible from the outside, covered by public green spaces and parking spaces.
The design choices favoured a harmonious integration with the surrounding environment. On the main front, the façade is lightened in volume thanks to the porches and galleries, which act as optical telescopes aimed at the hills and give transparency to the whole. On the opposite side, Borgo Principe Umberto is transformed into a veritable terrace overlooking the countryside. Even in the colour choices, natural colours predominate, enhancing the building’s design, the outcroppings, cornices and pilasters. In terms of construction, the basement used as a warehouse and the ground floor are made of precast reinforced concrete; the precast structure acts as a load-bearing plate for the residences. The first floor is built with a mixed structure (reinforced concrete and glulam); the floors of the residences are in glulam. The entire structure was designed and built according to earthquake-resistant regulations.
Project: Moretti SpA

