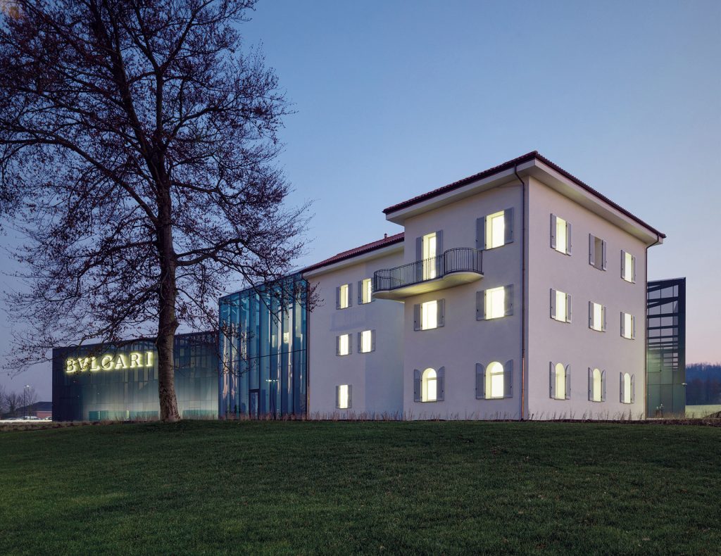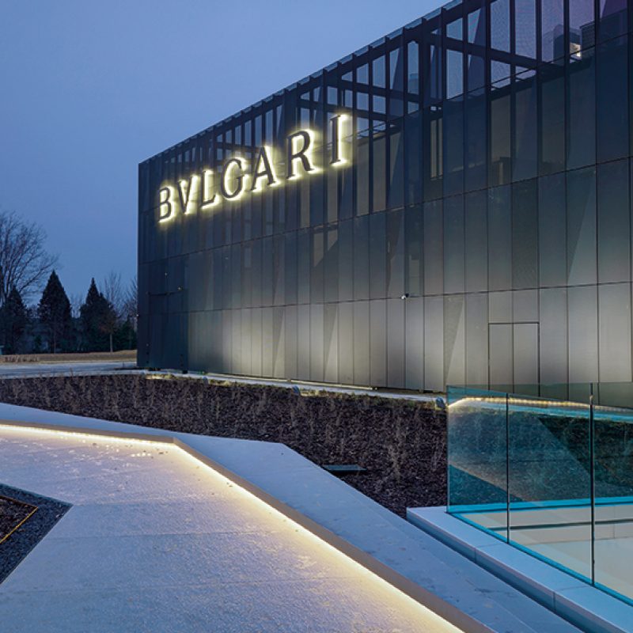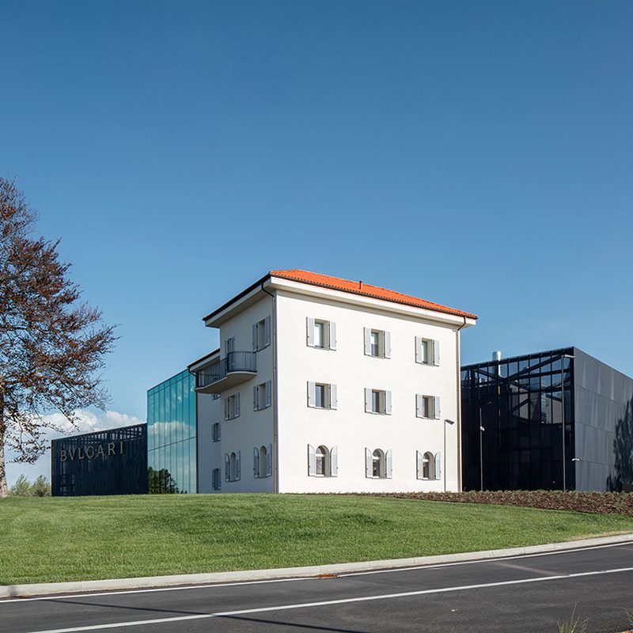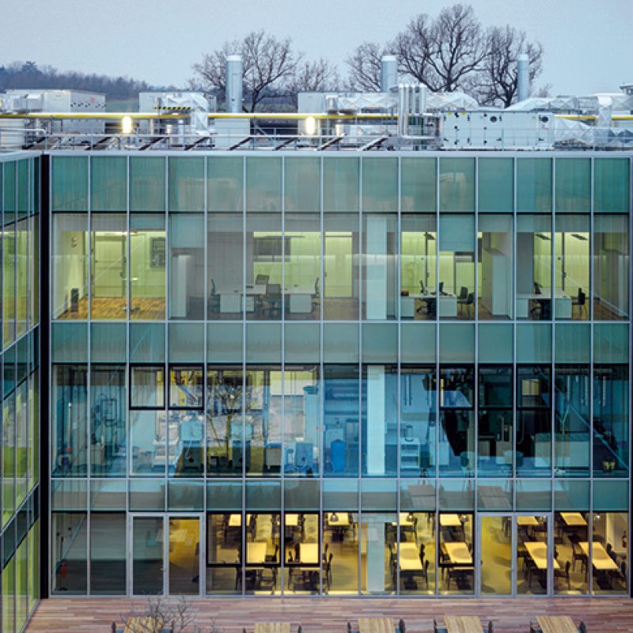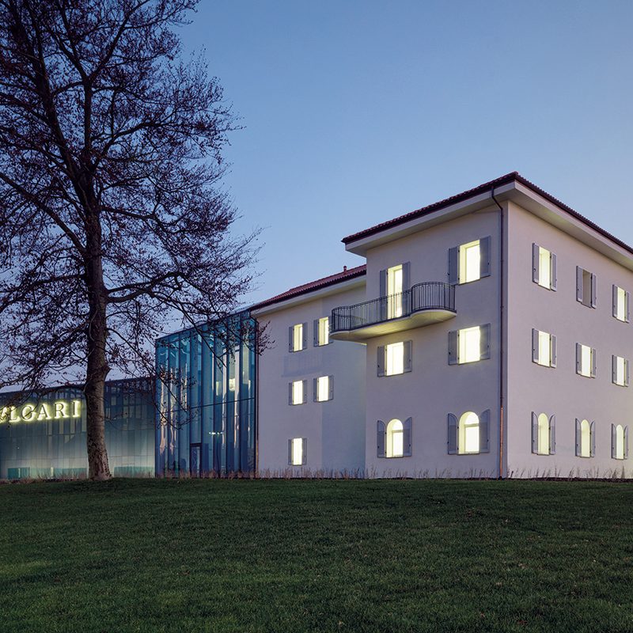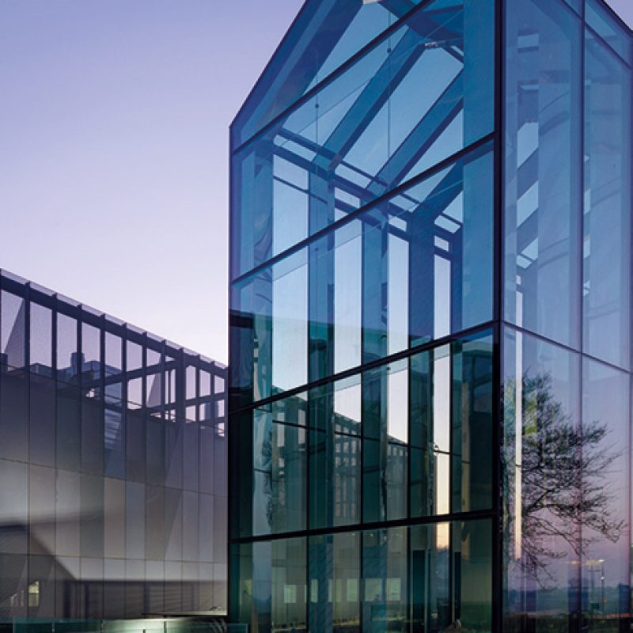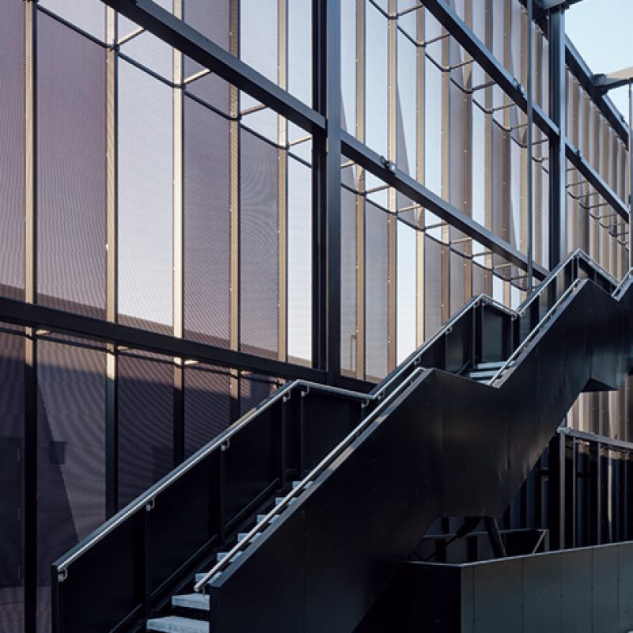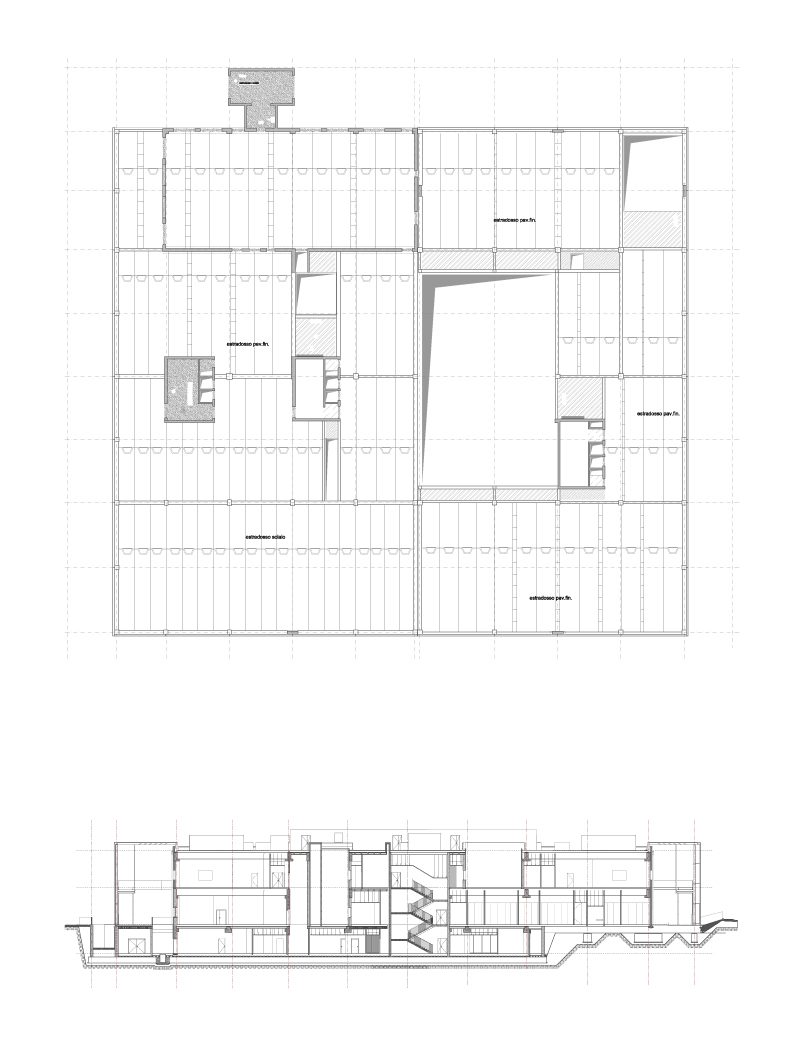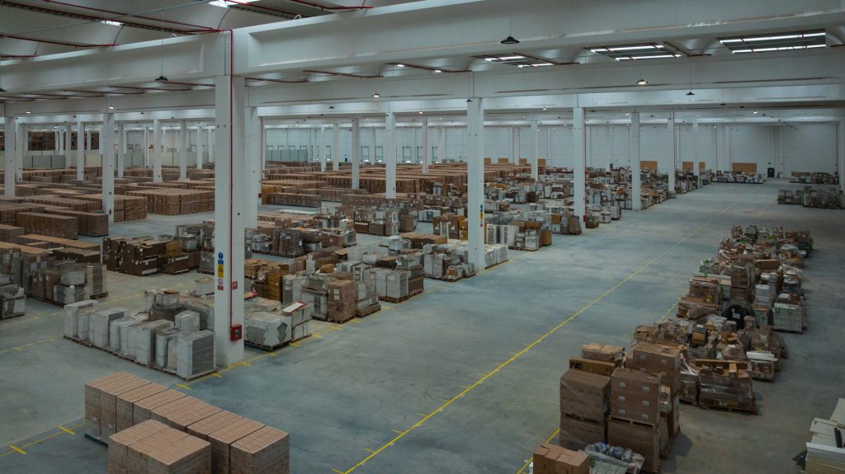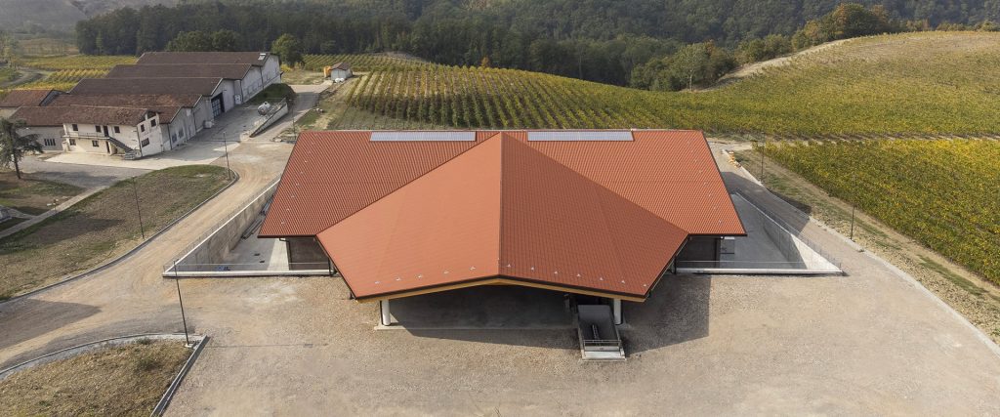The building is spread over three levels, with a 600 m2 courtyard in the centre that guarantees a high level of natural light. The building is entirely enclosed by a metal skin, with a spacing of about 6 m. Moretti Modular Contractor collaborated in the construction of the building housing the Bulgari factory, supplying and assembling the entire precast reinforced concrete structure, with 8×8 m mesh on the first level and 8×16 m on the upper levels. In particular, were used Dallone tiles, which have excellent thermal performance, and sandwich infill panels with thermal break. In designing the new production site, Bulgari has taken great account of environmental aspects, in compliance with all sustainability criteria and conformity with the LEED international environmental certification system, to whose evaluation the entire Manifattura structure is subject.
Project: Open Project
