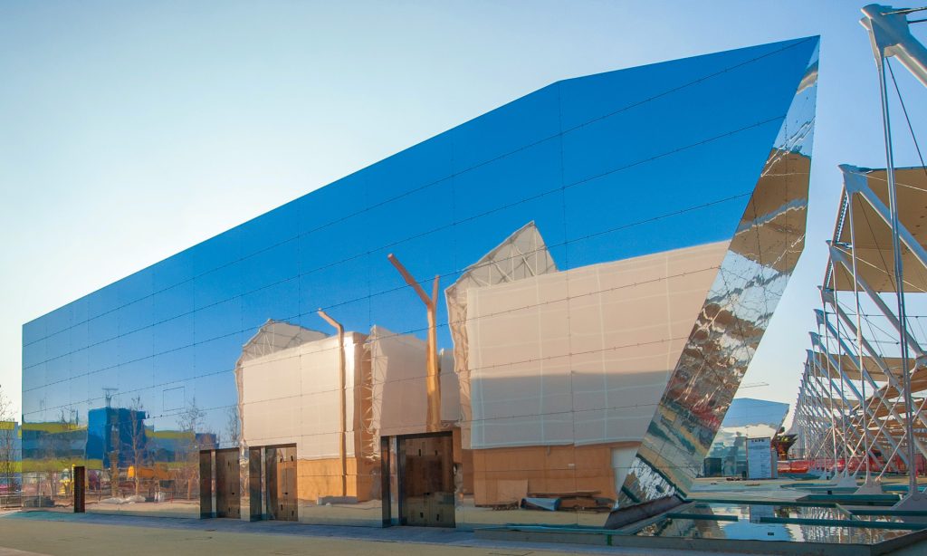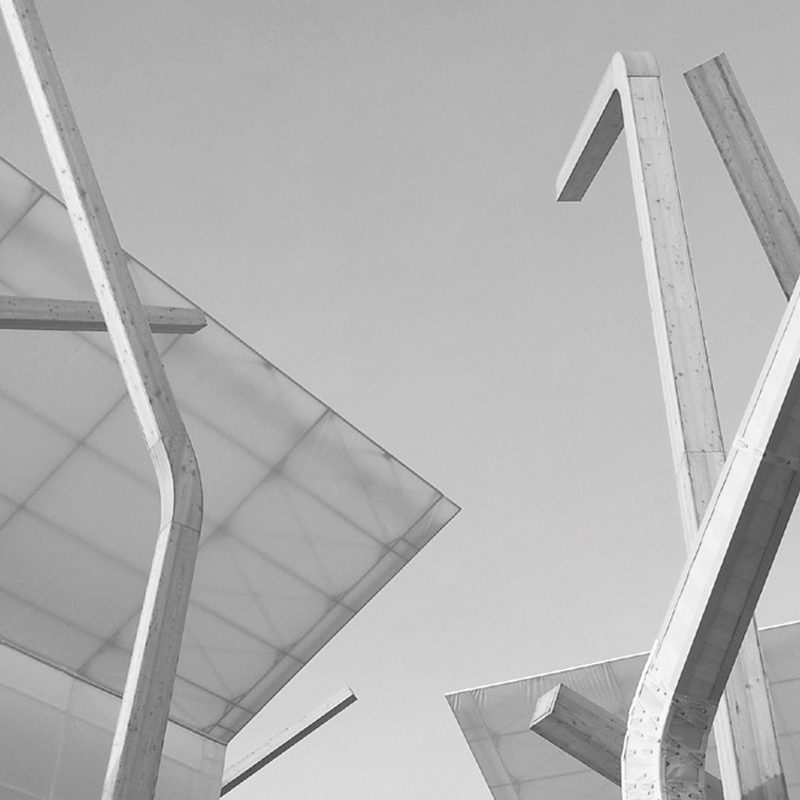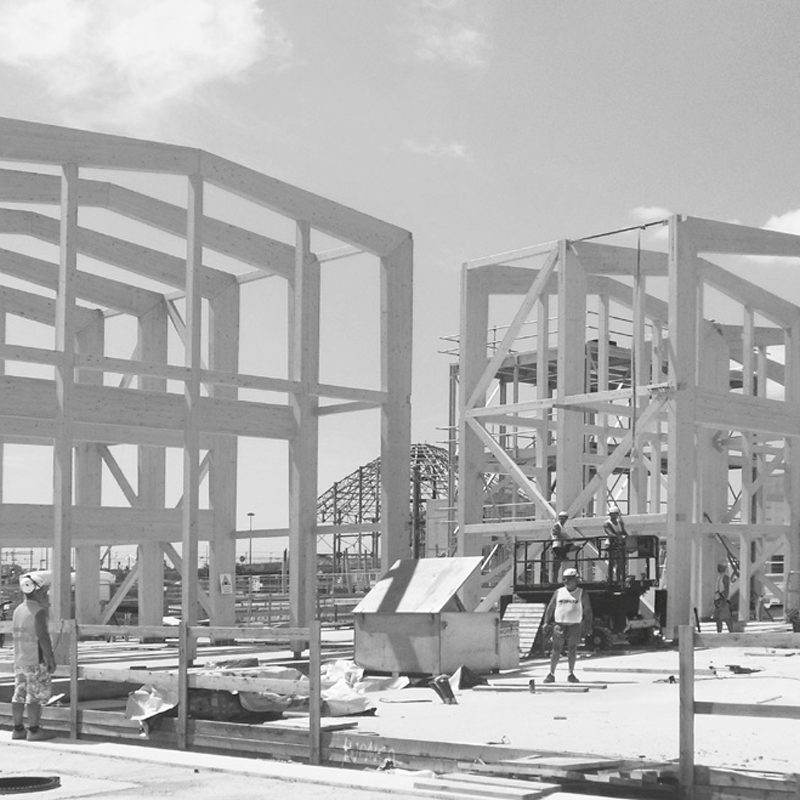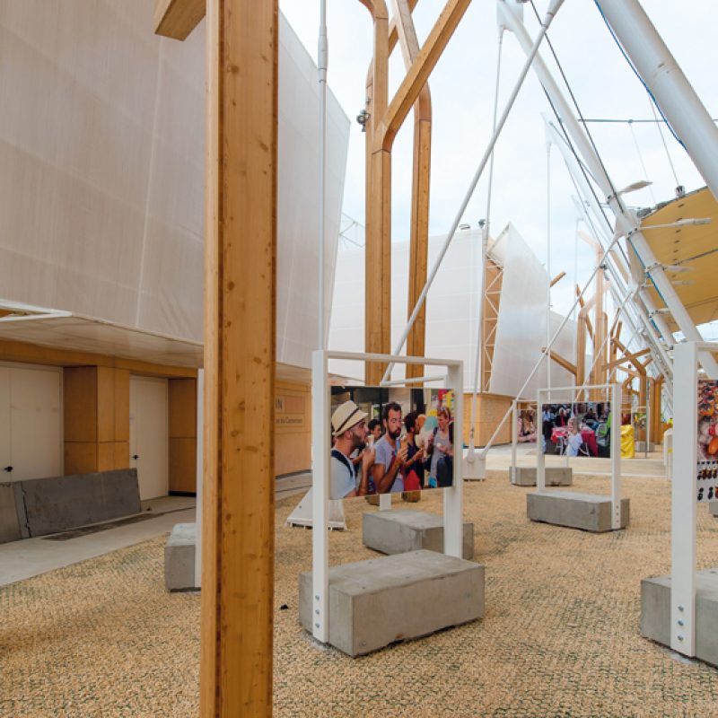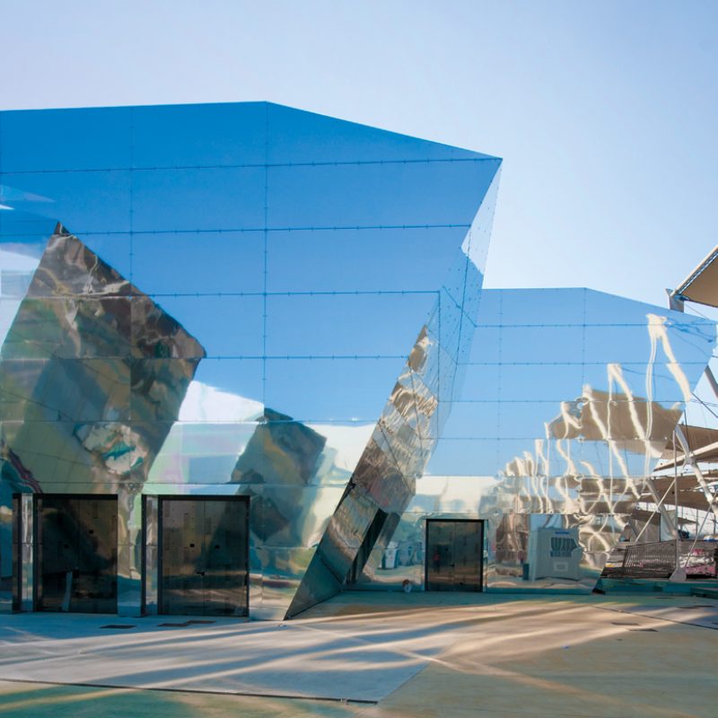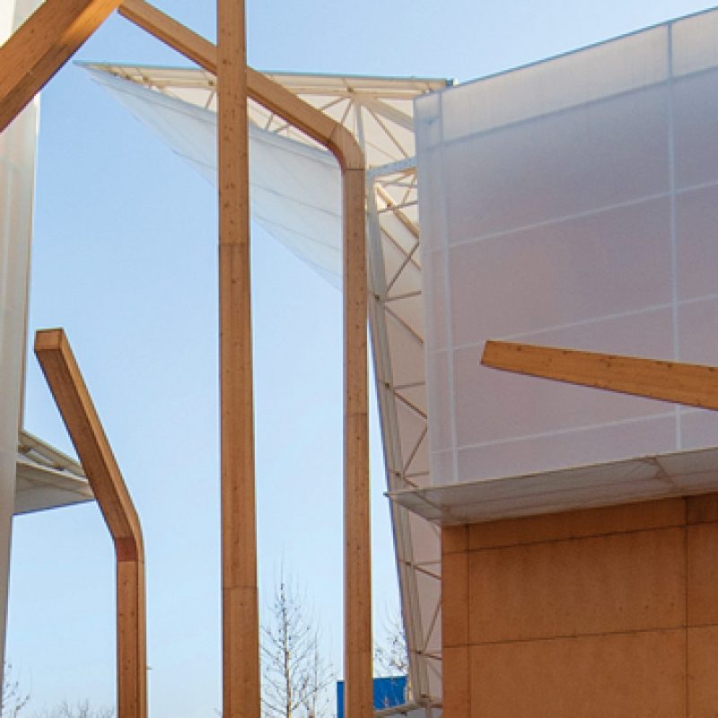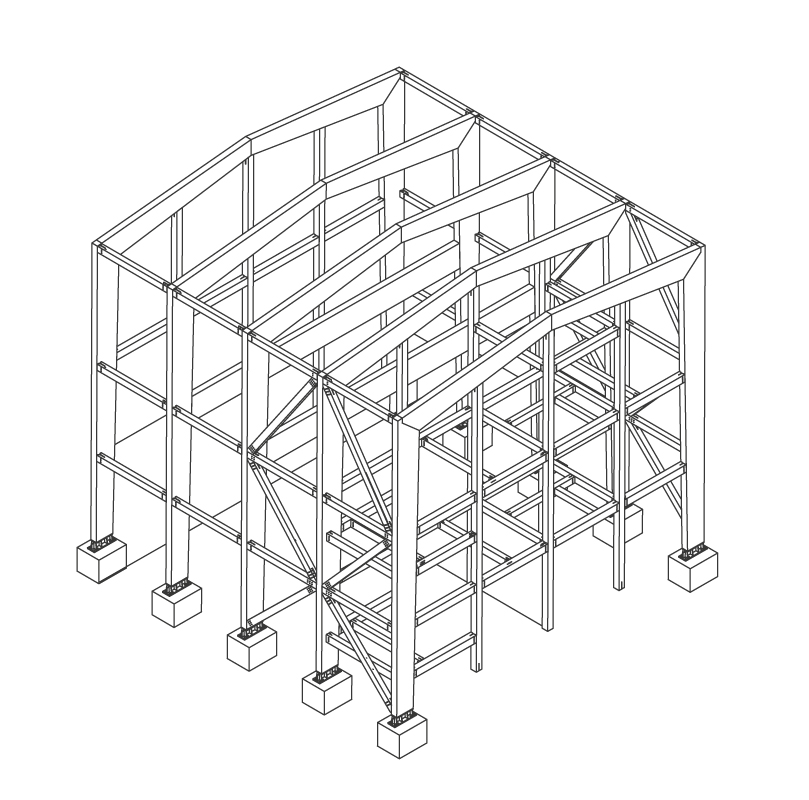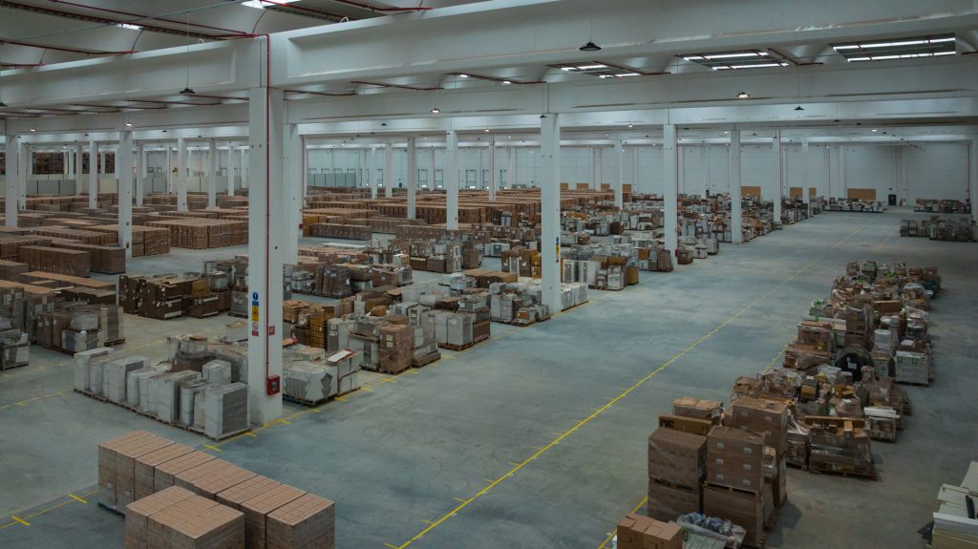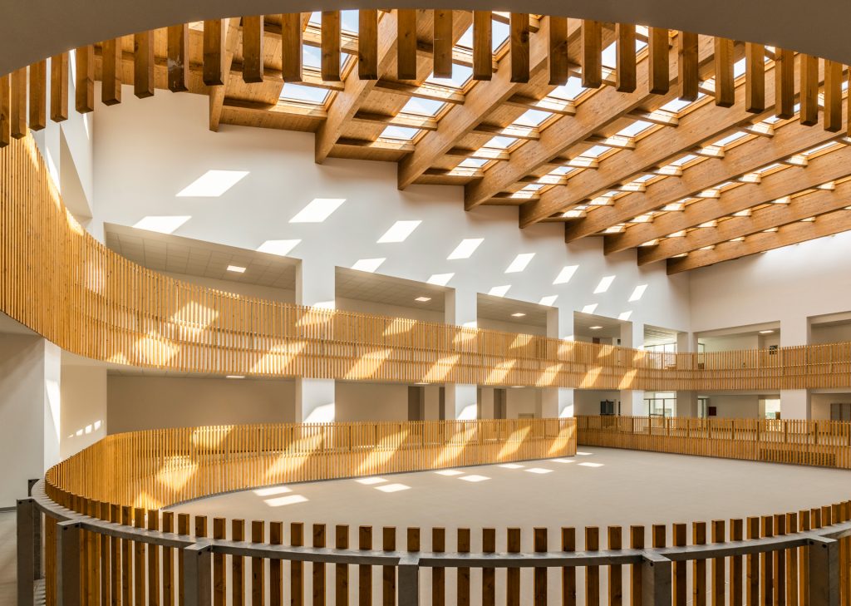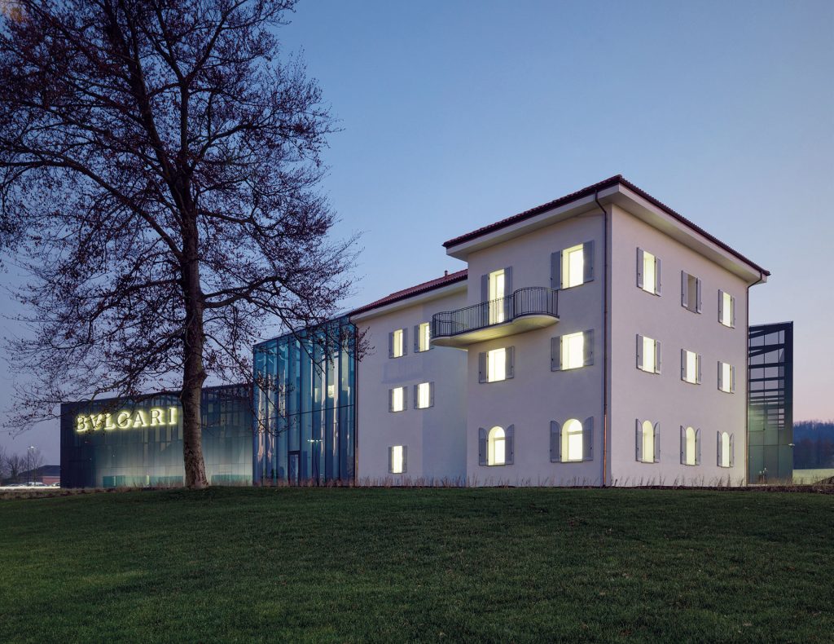The buildings were designed with a modular system. The load-bearing structure of each building was completely made of laminated wood, covering a total area of about 1900 m2 . Each building extended over two levels, marked by laminated wood floors with framed roof panels, completely manufactured and finished in the factory. The vertical infill walls were constructed with a sandwich structure i.e .an insulating polystyrene panel covered on both sides with wood panels.
The buildings, structurally identical to each other, were distinguished by the shape and materials used on their facades. The Rice Cluster was clad in Alucobond®, reflective aluminum that mirrored the surrounding landscape scenically arranged like a rice field, with paths branching off between pools of water and rice plantations. The layout of the buildings was compact and linear, thus recalling the regular geometry of the rice paddies in its regularity. The Cocoa Cluster was characterised by a more random planimetric arrangement, as befits cocoa plantations, featuring amphitheaters inside. The same architectural language was evident in the articulation of the facades: vertical birch panels overlapped with steel structures painted white and cantilevered, covered with fabrics typical of the nautical environment, creating an effect between opaque and translucent to allow a dialogue between the structure and its coverings.
Project: Etiesse
