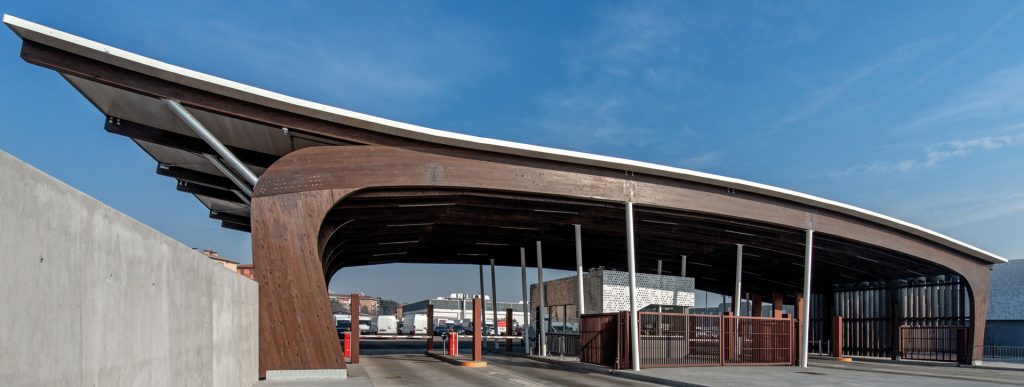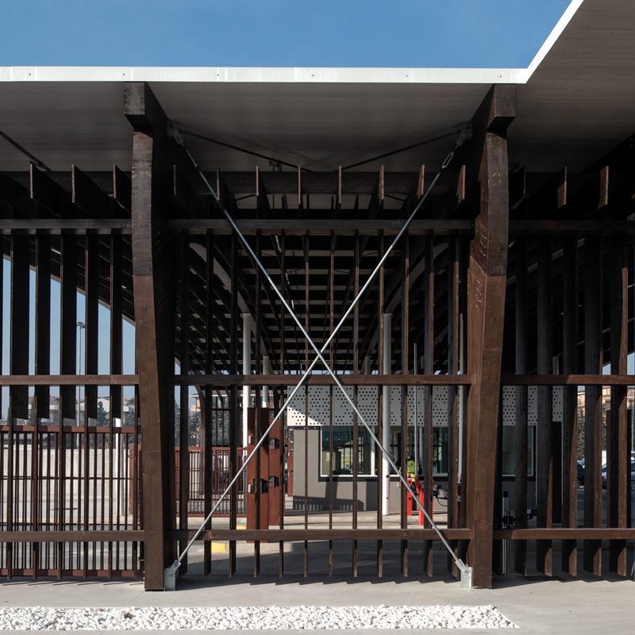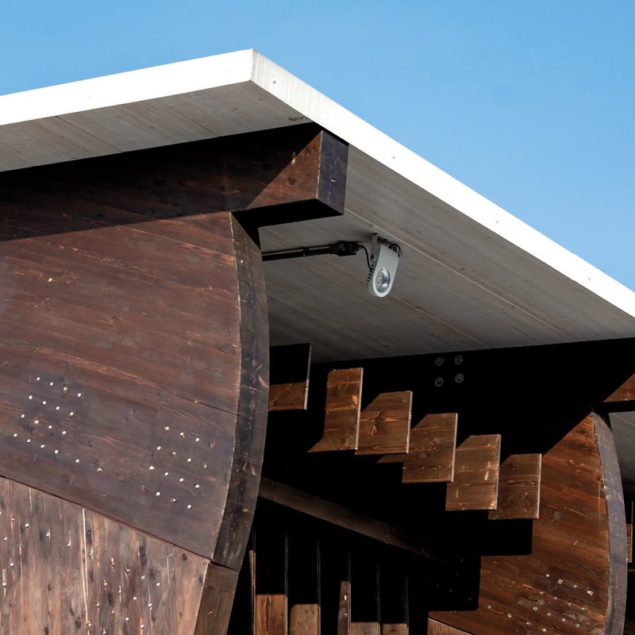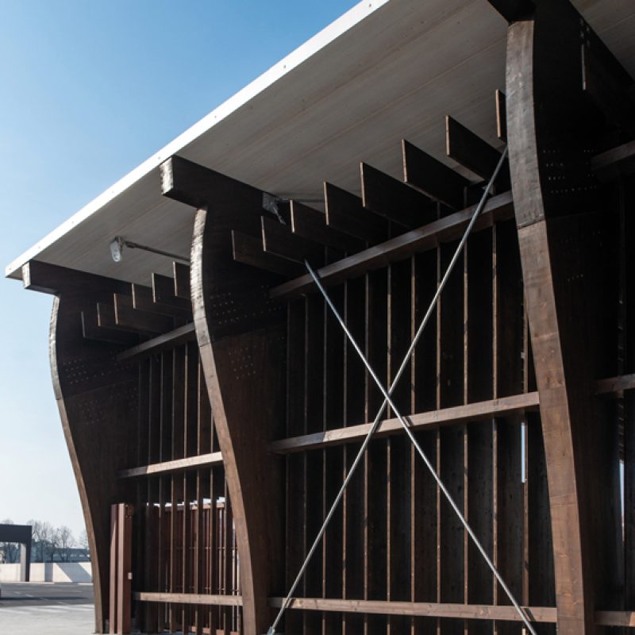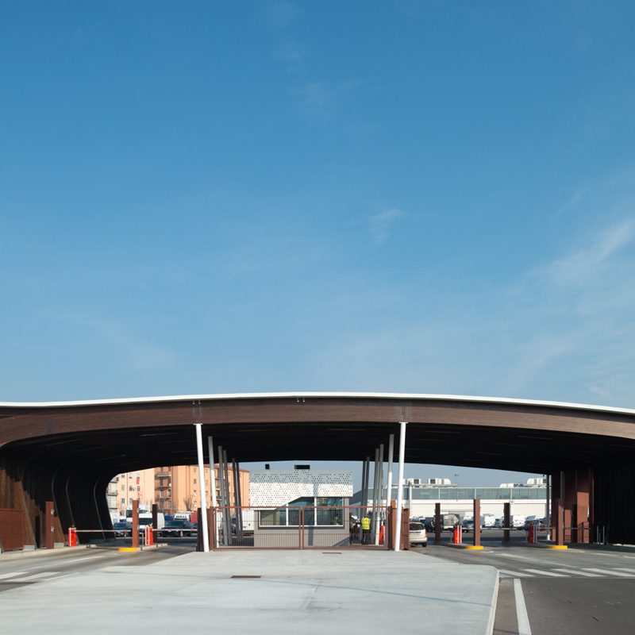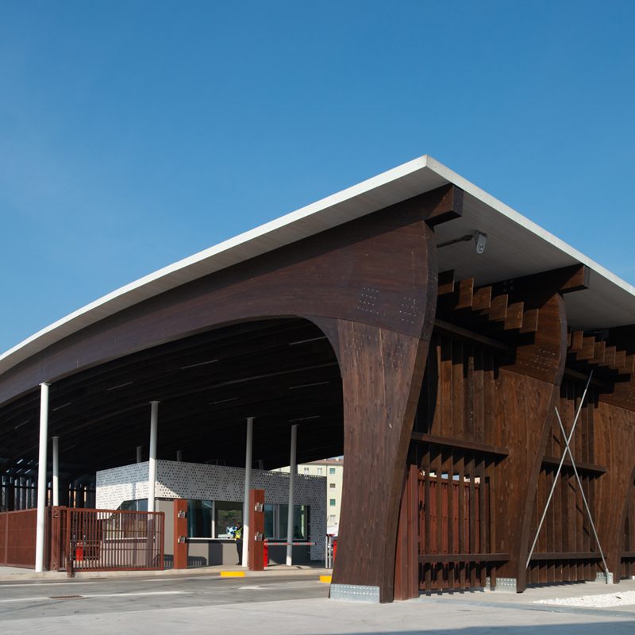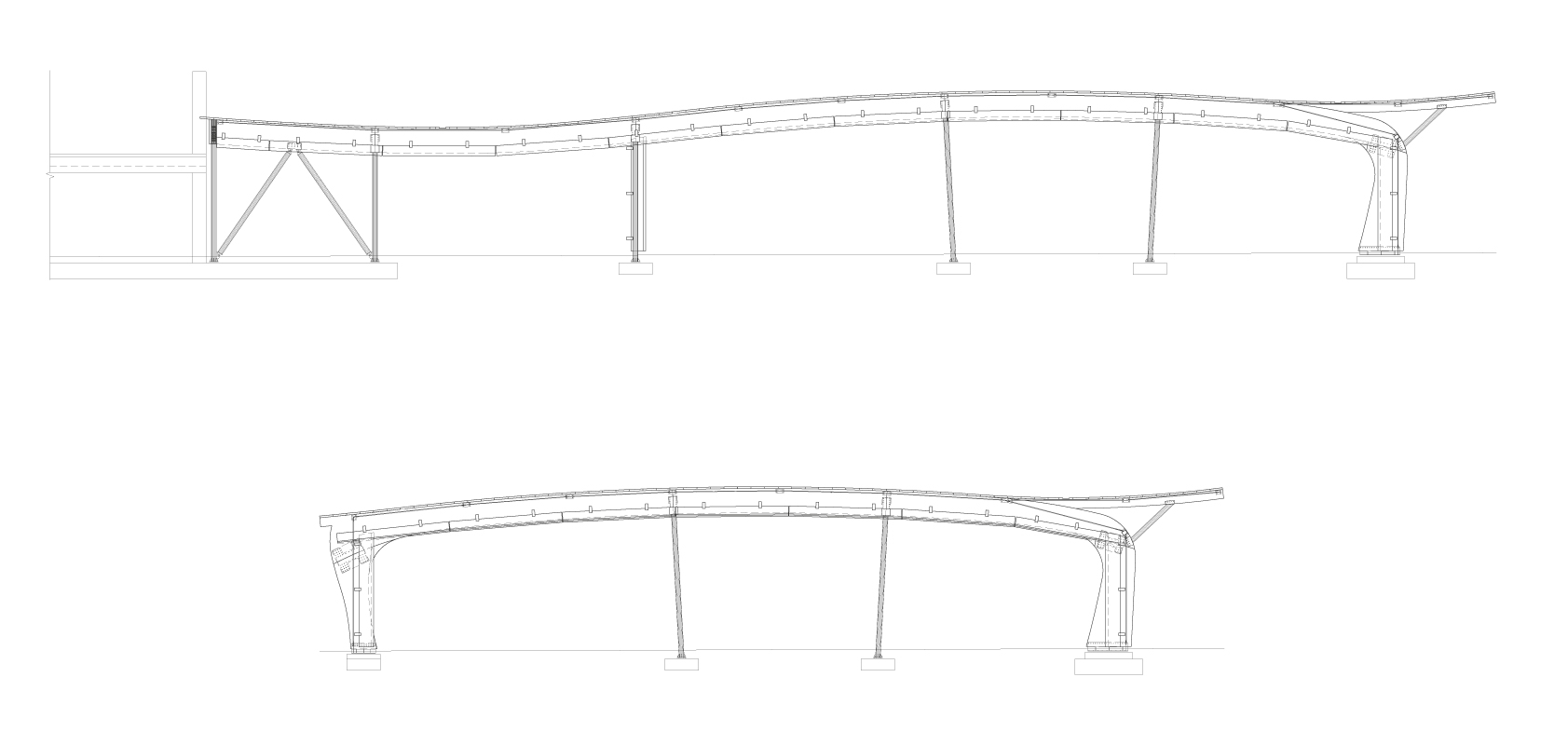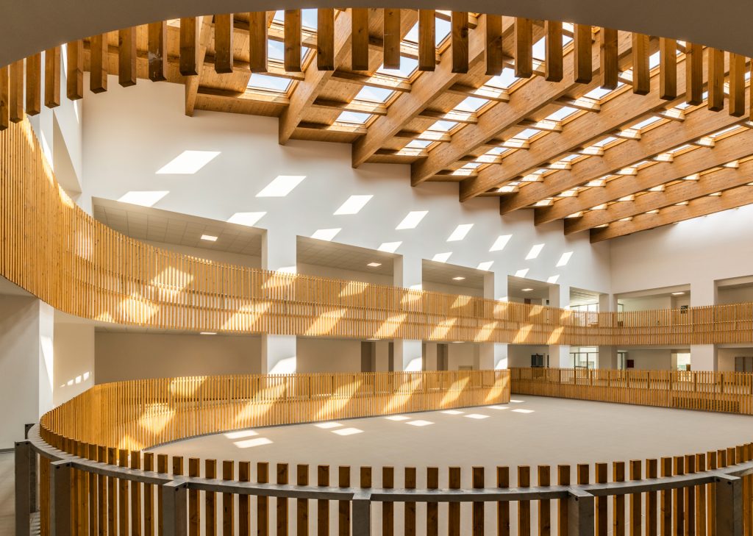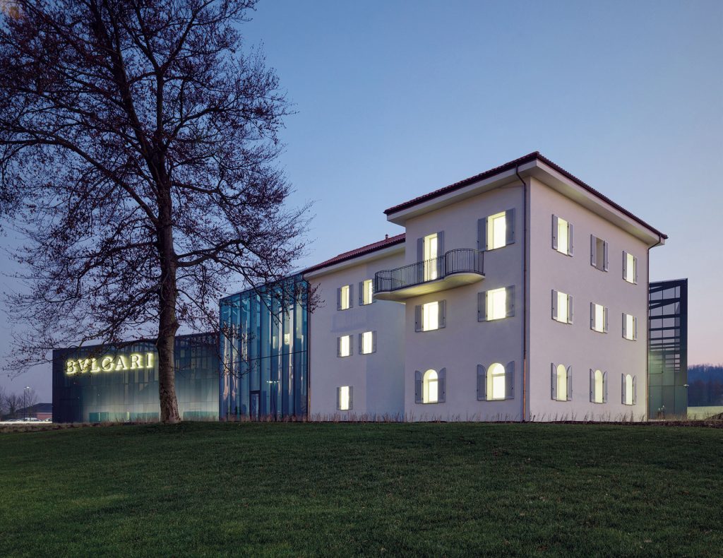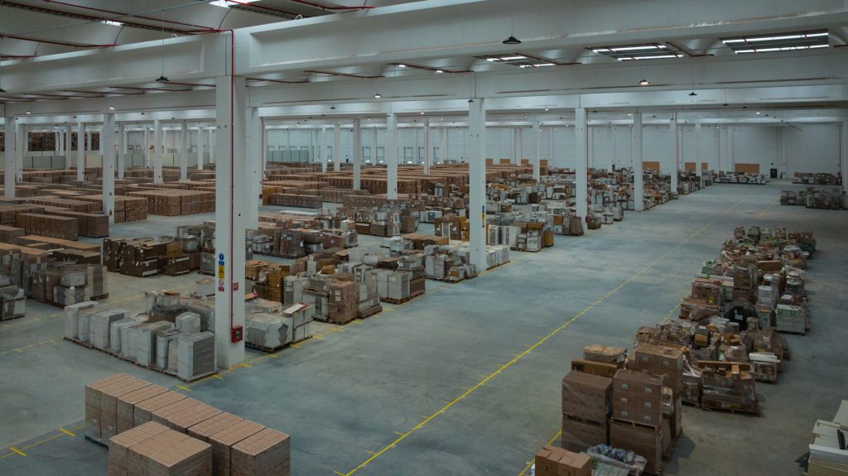In contrast to the curved facade, a ceiling with vertical wooden slat panels follows the portal’s contour, adding dynamism to the ceiling. The continuous color contrasts lend depth to the entire setup. The characteristics of laminated wood—its warmth, naturalness, and lightness—enhance the structure and emphasize its welcoming and hospitable function.
From a construction perspective, the structure, standing 7 m tall, consists of 6 laminated wood portals. Three of these are 58 m long and the other three are 36 m long, with intervals marked by steel pilasters. The roofing is made of horizontal laminated wood. In the spaces between the various portals, multilayer panels that replicate their design were used. The construction and installation time was particularly compressed: the entire structure was assembled and completed in just one month.
Project: A70 Studio
