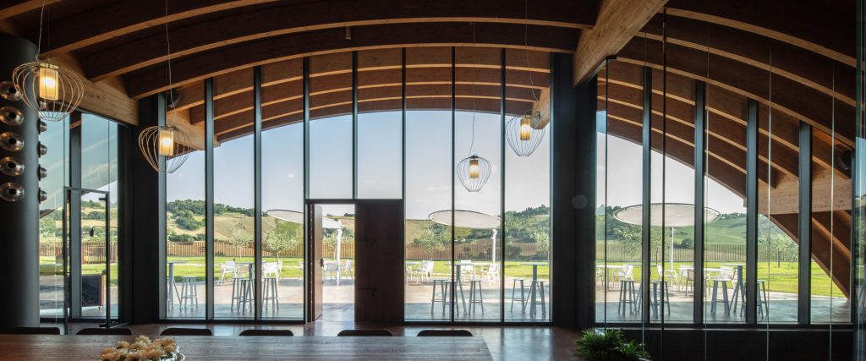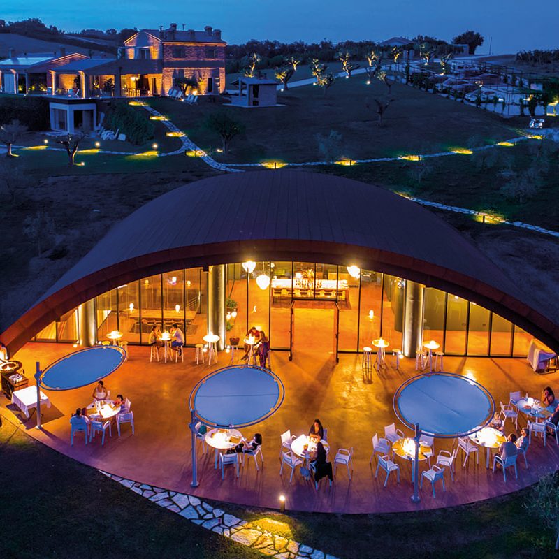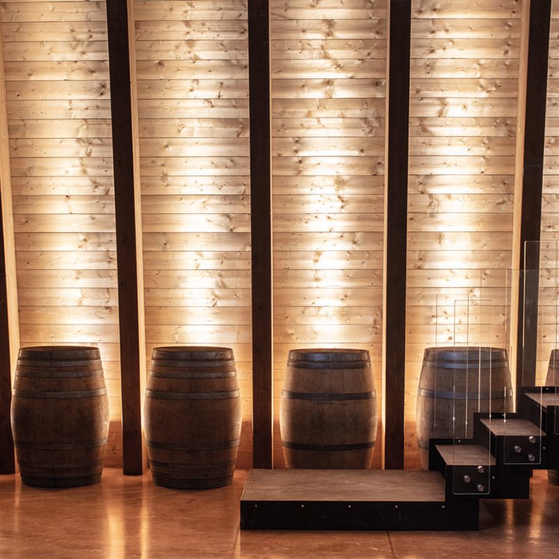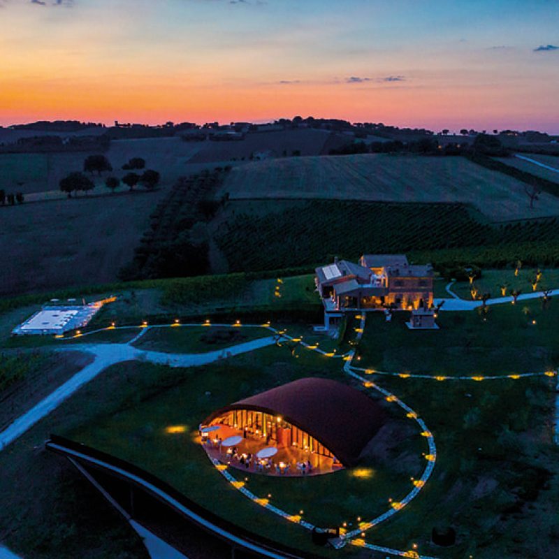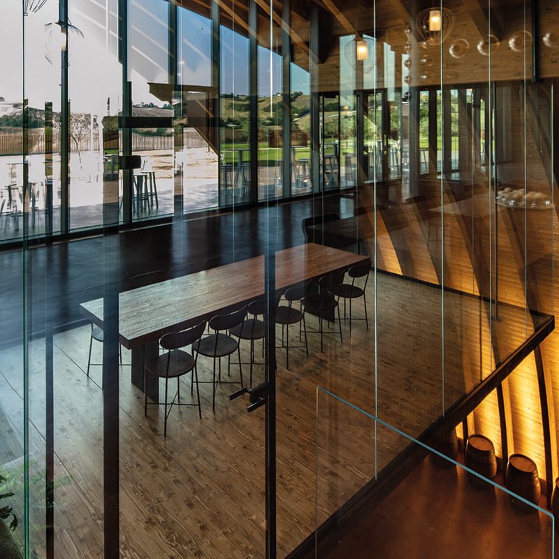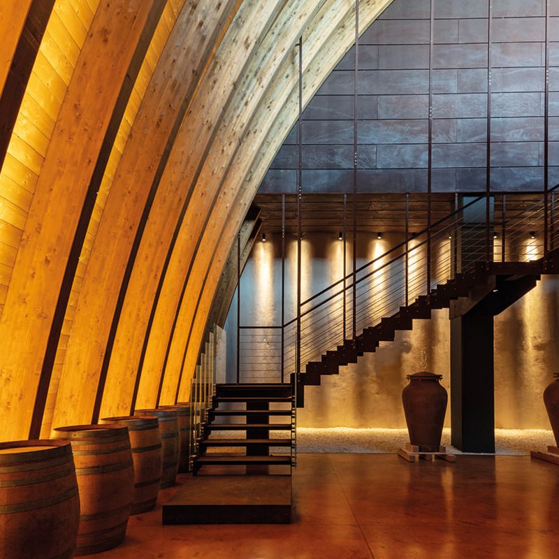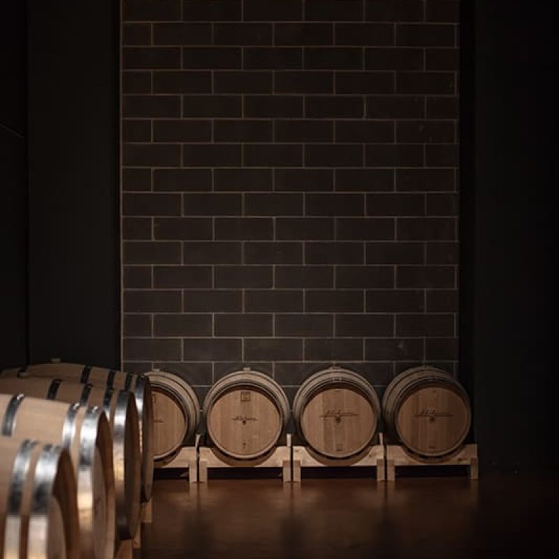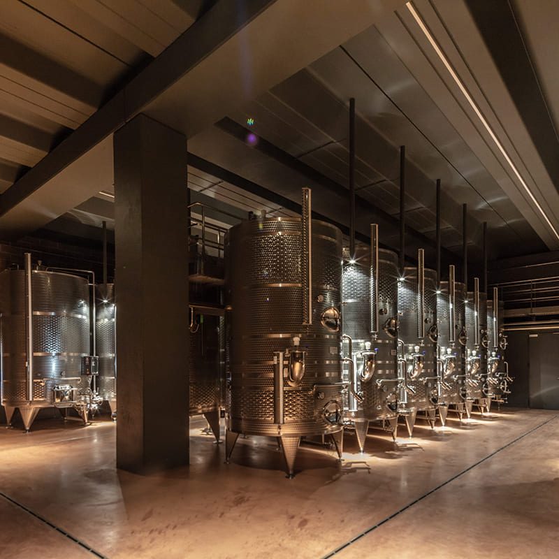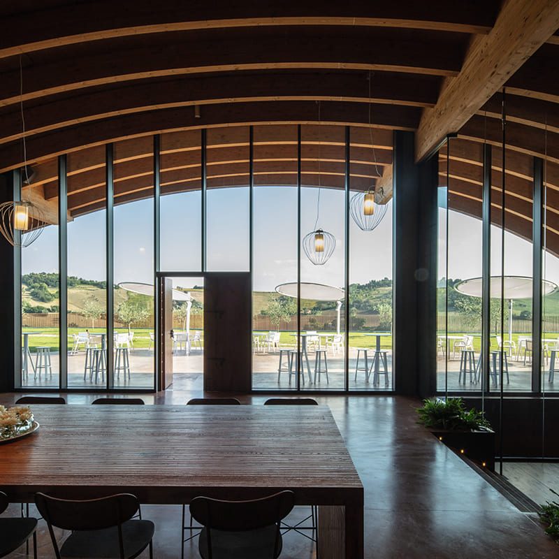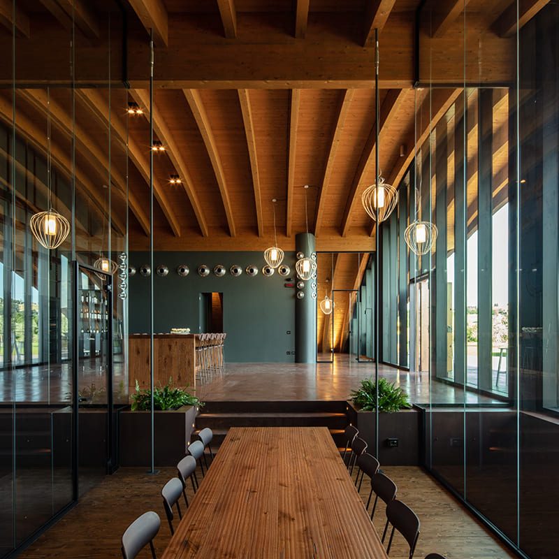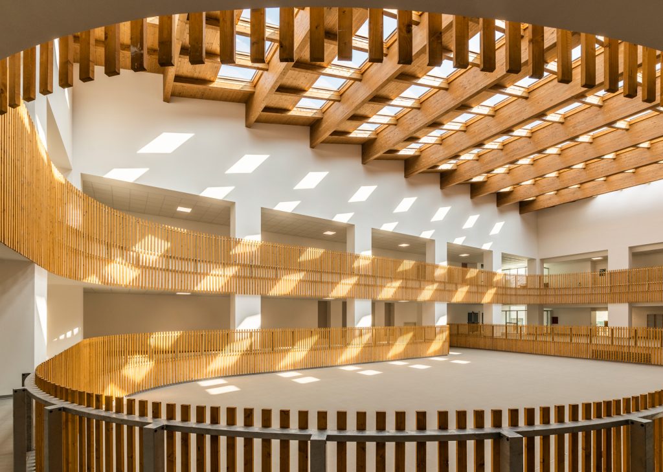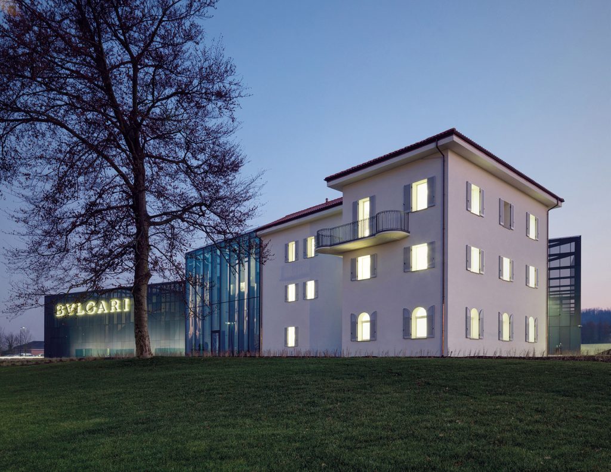The basement has a flat roof, except for the areas alongside the dome where sloping structures have been created to mimic the natural slope of the hill, with a roof garden arrangement. The building, due to its construction features, meets specific green building criteria. Moretti Modular Contractor has made a decisive contribution by providing its expertise in the technology of prefabrication with laminated wood.
The building spans two levels. The basement, approximately 1750 m2 houses the functional areas for wine production: from the area where the grapes are received and processed, to the space where we find the stainless steel containers for vinification, from a room for drying grapes to one for bottling, from the wine storage to the barrel room, as well as service areas for staff and operations. The first floor only covers part of the ground floor and inside it features a visitor reception and tasting area, characterized by a 24 m2 mezzanine hanging from the roof beams, the projecting structure of which can be seen from the basement. The twelve wooden arches of the dome, which extend cantilevered outside the entrance of the tasting room, recreate inside the sensation of being in a large barrel. The two floors are connected by two staircases: a straight internal one that connects the tasting room to the barrel room and an external spiral staircase, which leads from the roof garden to the covered area of the basement.
Project: arch. Cristiana Dell’Acqua
