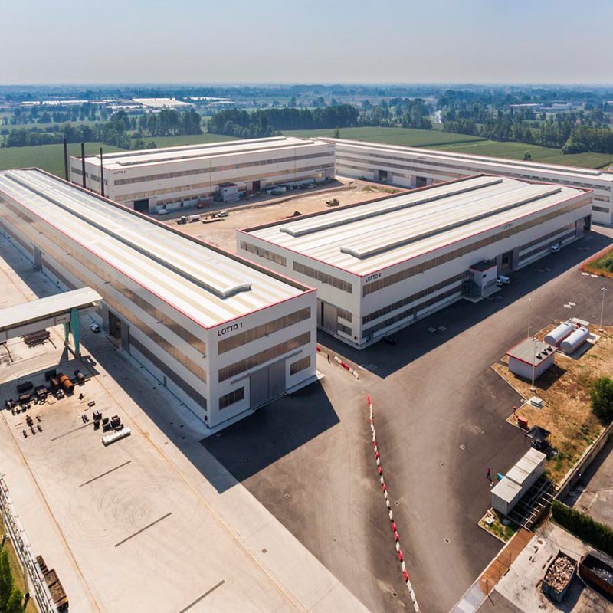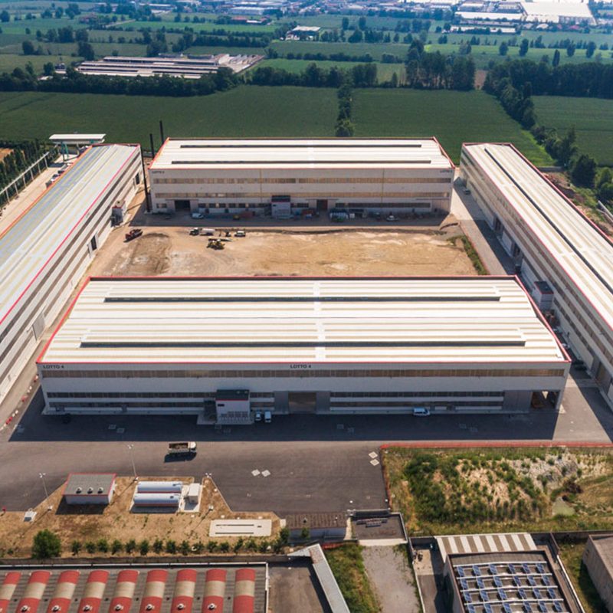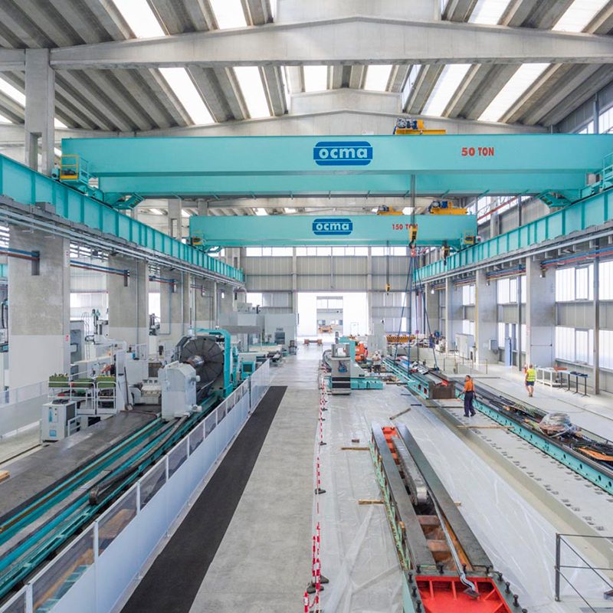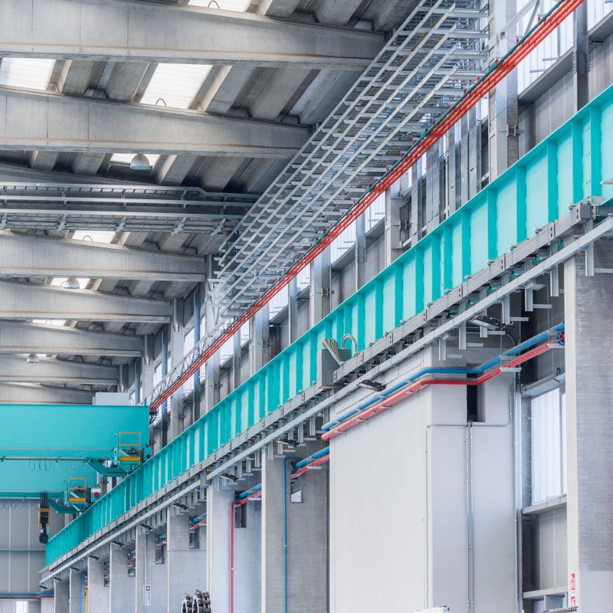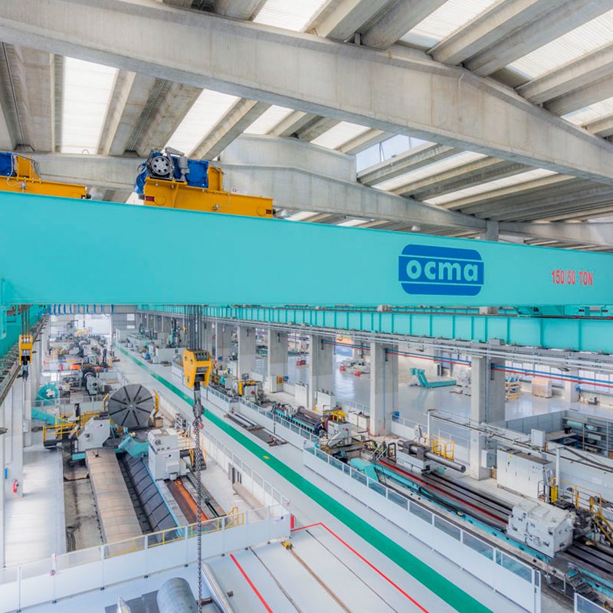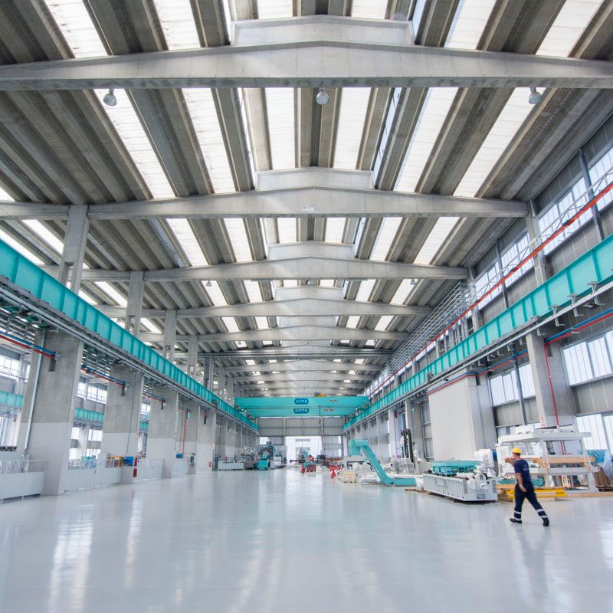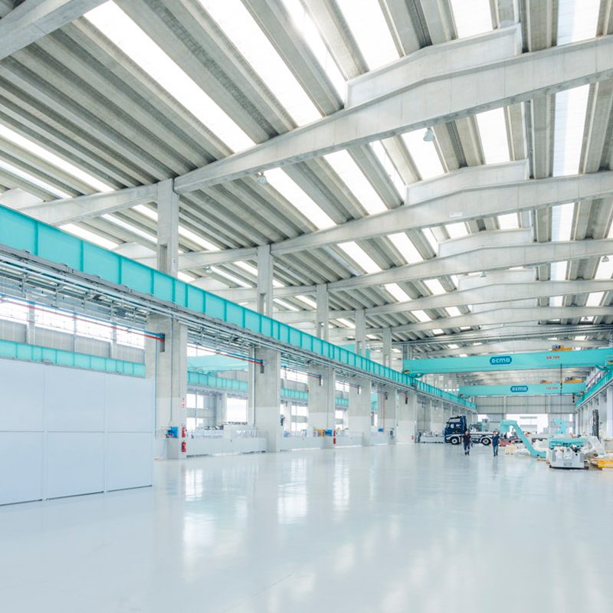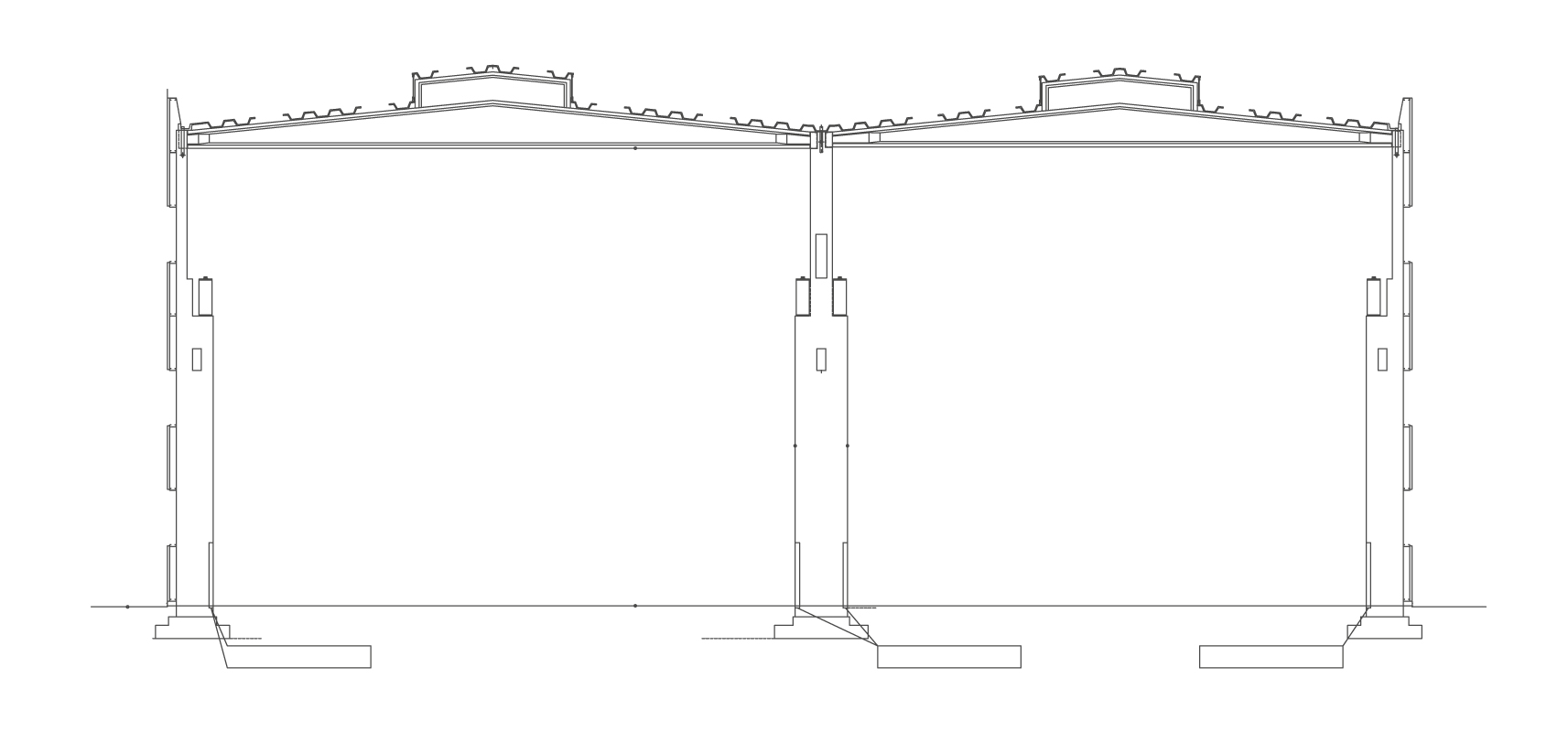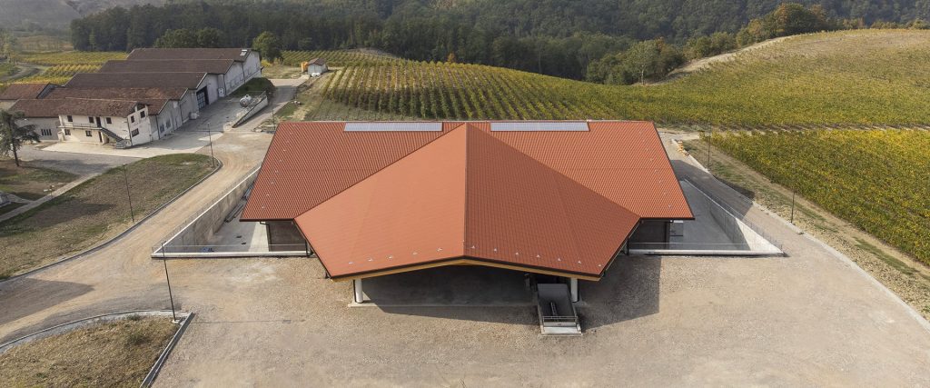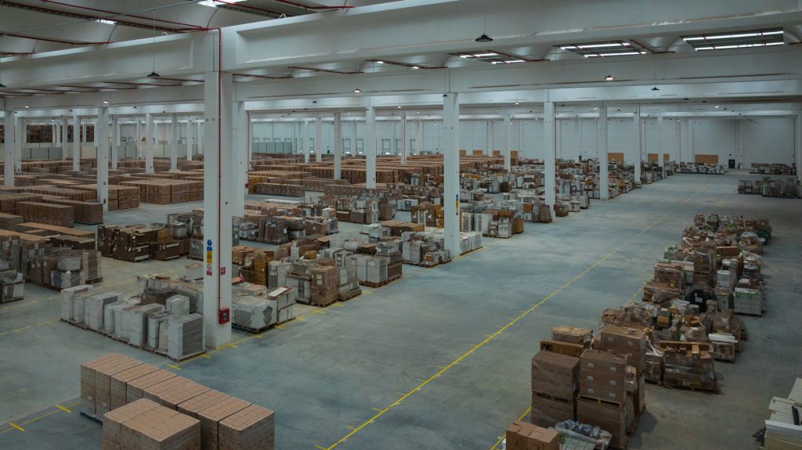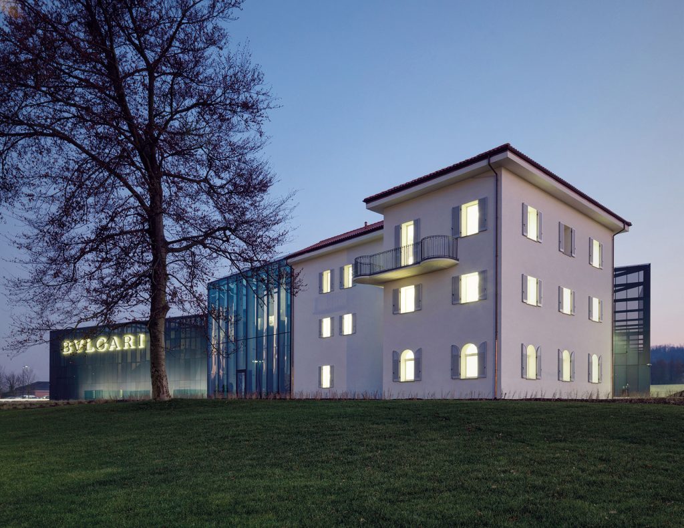Therefore, the warehouses are designed as large single- and double-bay hangars, with spans of 25 m and heights up to 24 m. The intervention, which is characterized by compliance with the latest anti-seismic regulations and high acoustic insulation, was completed with the construction of plant rooms to serve the hangars.
A feature of the intervention is the paneling that constitutes the infill of the buildings. To ensure lightness and seismic behavior, as well as due to the width of the distance between the pillars (the structural mesh is 10×29 m), special shoring with a steel frame (inter-pillar girders and purlins) was created, which hosts panels certified for fire resistance, high sound absorption (29dB), and heat absorption. The roof, made of sheet metal, is laid on “Dallone” tiles insulated with mineral wool. Of the four complexes, Lot 2 with a bi-span of 29 m and 25 m required the construction of a central pillar of almost 60 t and a length of 21.5 m, to support a structure with such large heights and spans. The pillar was mounted using a 2000 t crane.
Project: geom. Elio Gregorio

