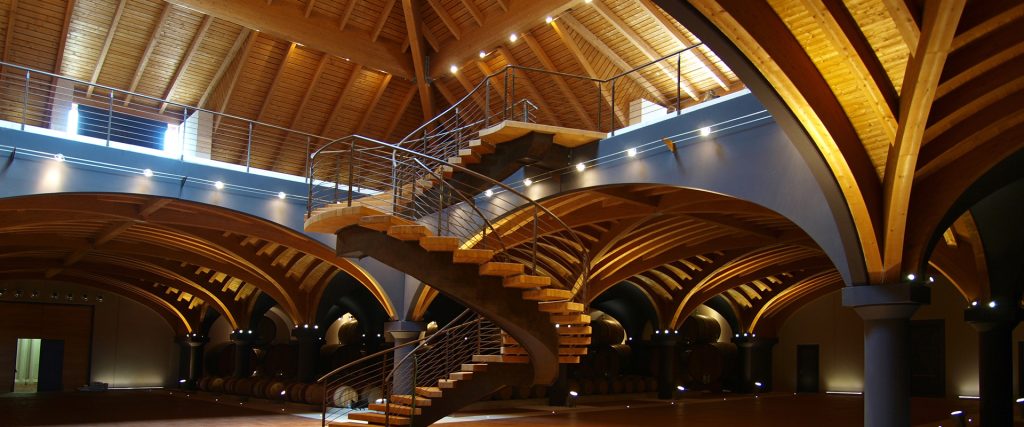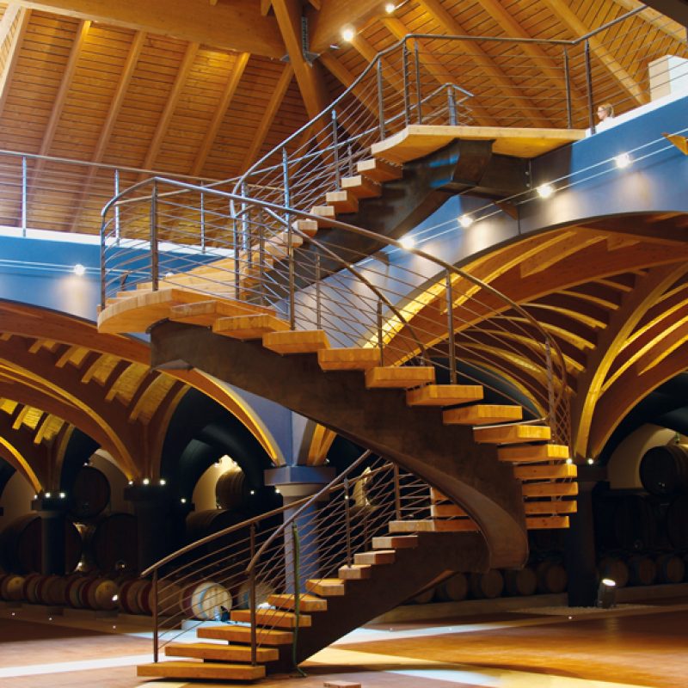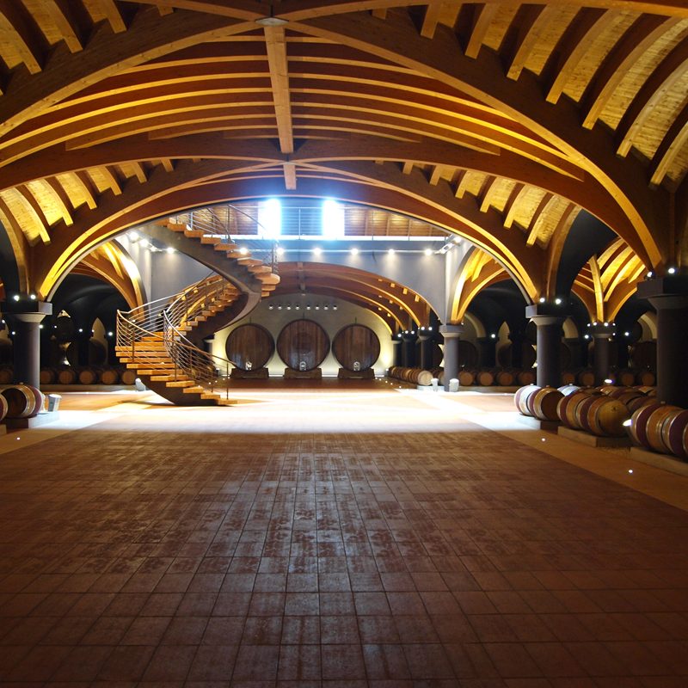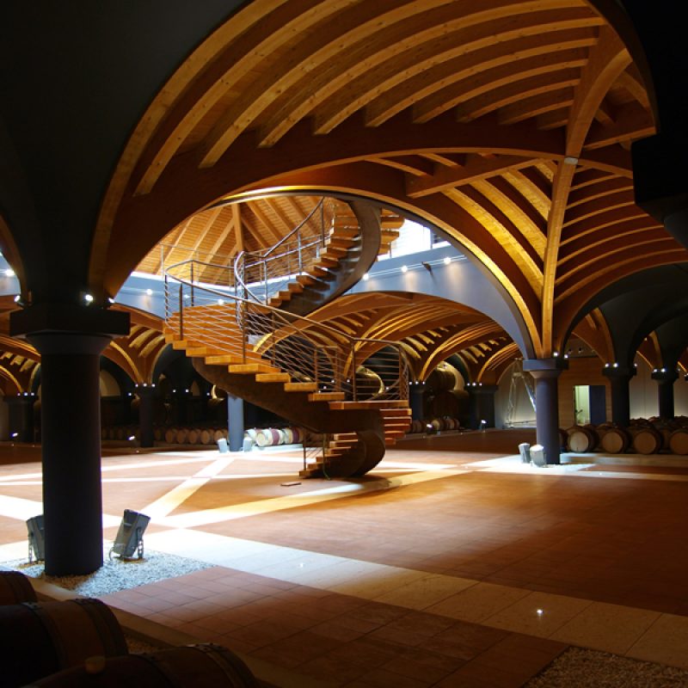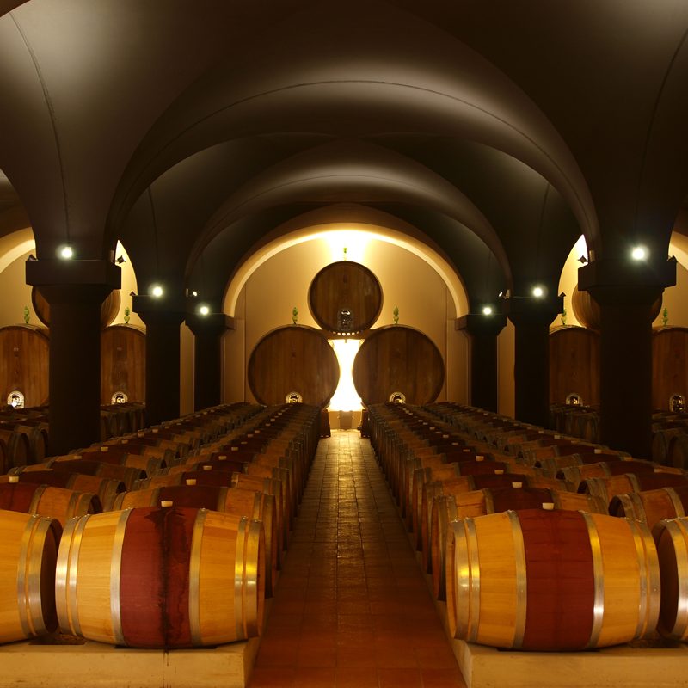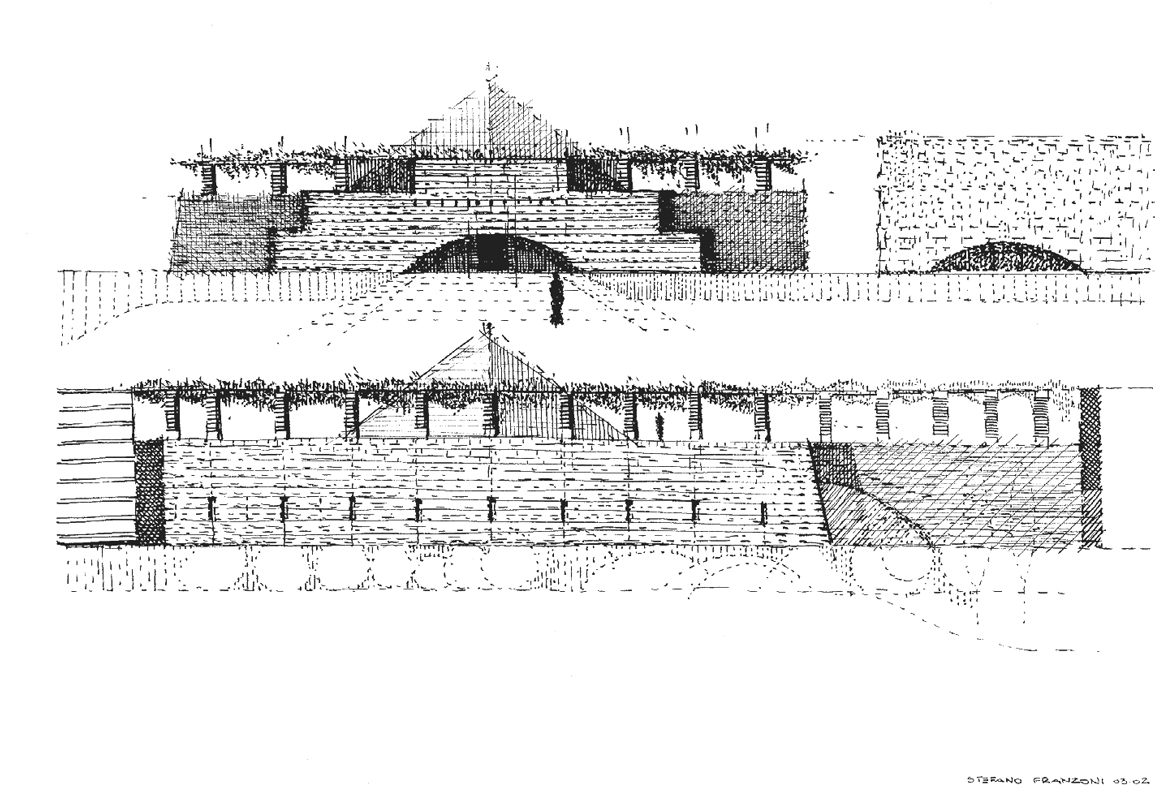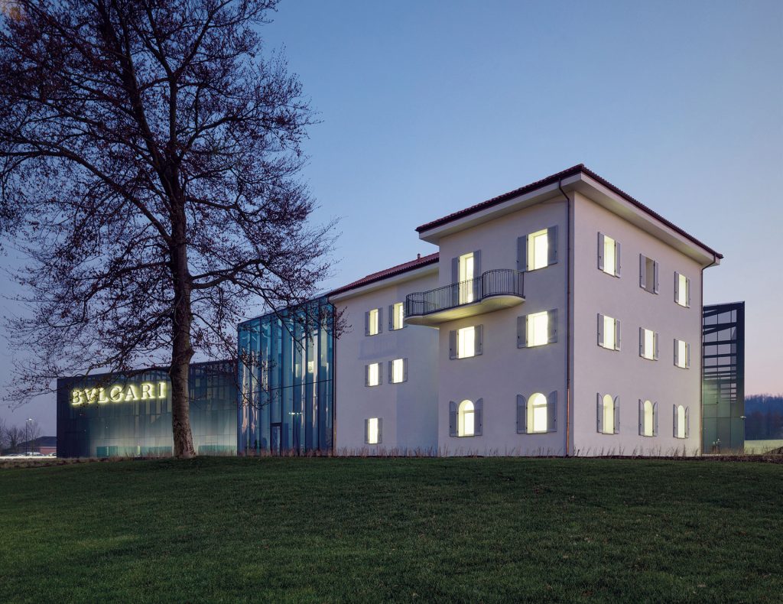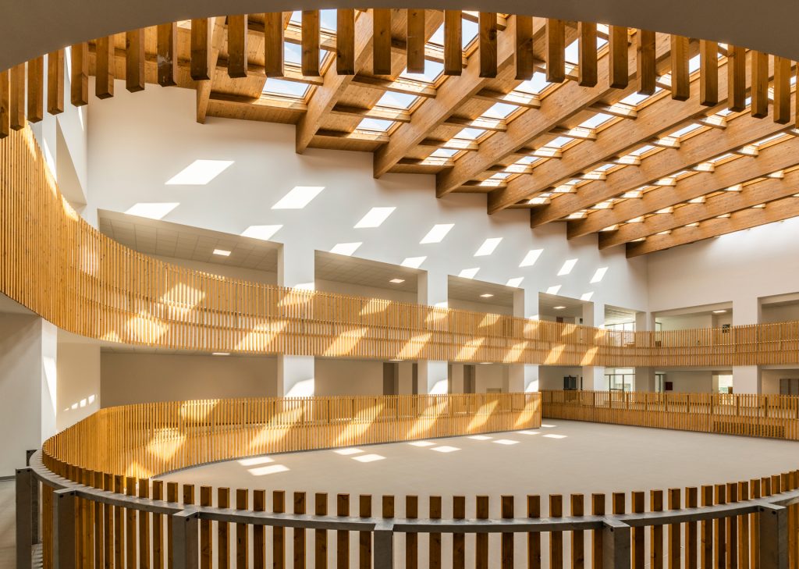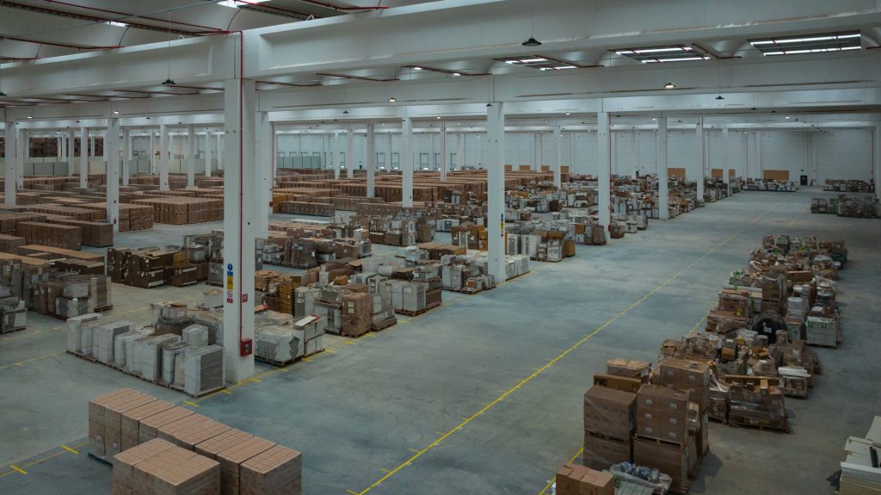The four identified tunnels have wooden vaults converging into a central shaft, closed by a laminated pavilion with a square footprint (25×25 m). The second level, where there is also a terrace of more than 2,000 square meters, is accessed by a major staircase, also in industrialised construction, that leads to the gallery, overlooking the cellar, on which stands a 24-m-high pyramid of laminated wood and glass summit dome. Externally, the barrel room is clad with prefabricated Prun stone panels in a bundle, creating a dramatic visual effect.
The main structure of the barrel room includes curved diagonals with a constant cross-section of 20×53.3 cm, crossed at the apex and connected via a 4-way metal plate and pegs. The key also converges the straight-axis ridge beams with a section of 20×43.3 cm, equipped with local pockets for housing the secondary framework. This latter is composed of curved joists with a constant section of 16×23.3 cm, set clear of the main framework and fixed with dowels and chipboard screws. The main structure of the pavilion includes diagonal braces with a section of 22×106.6 cm, anchored to the ground with a male-female metal hinge; at the top, they are attached to the 16×150 cm skylight beam with a 3-way spiked metal bracket. The secondary structure includes purlins with a section of 10×23 cm, spaced at 100 cm intervals, resting on a half-timbered sill, clear of the diagonal braces and skylight beam.
Project: Moretti Modular Contractor
