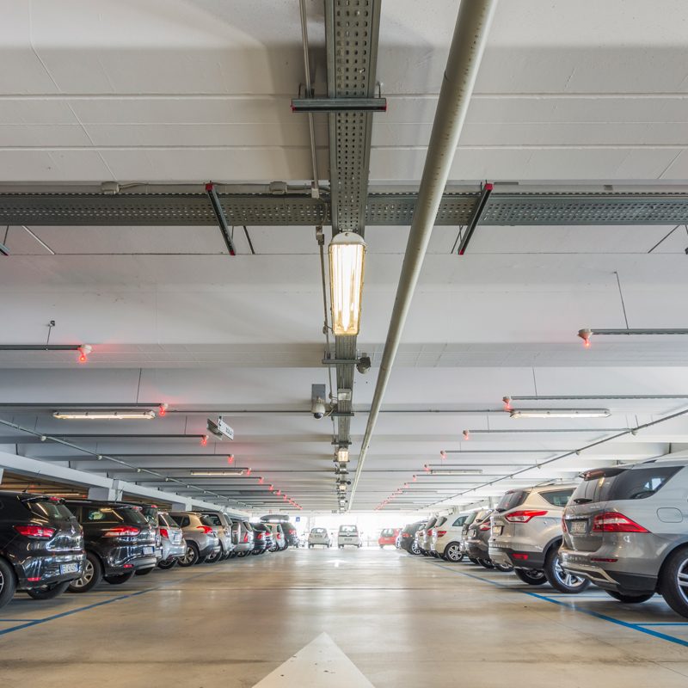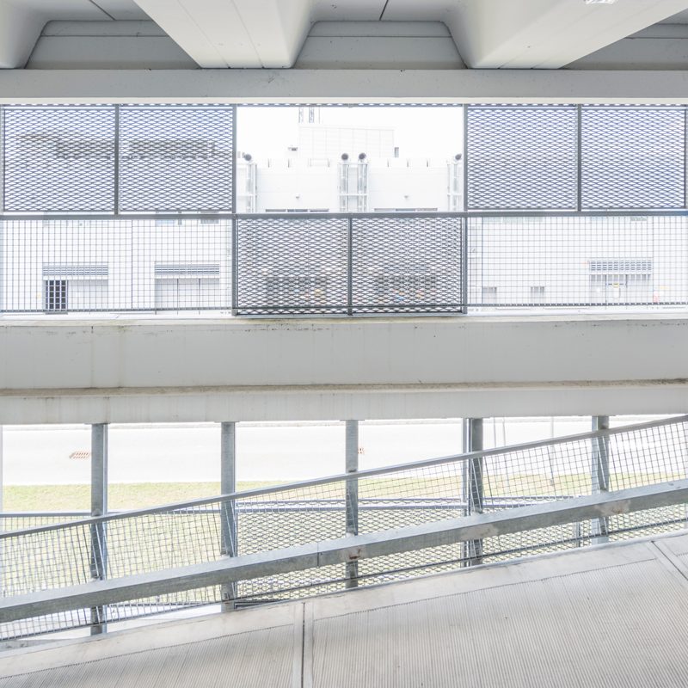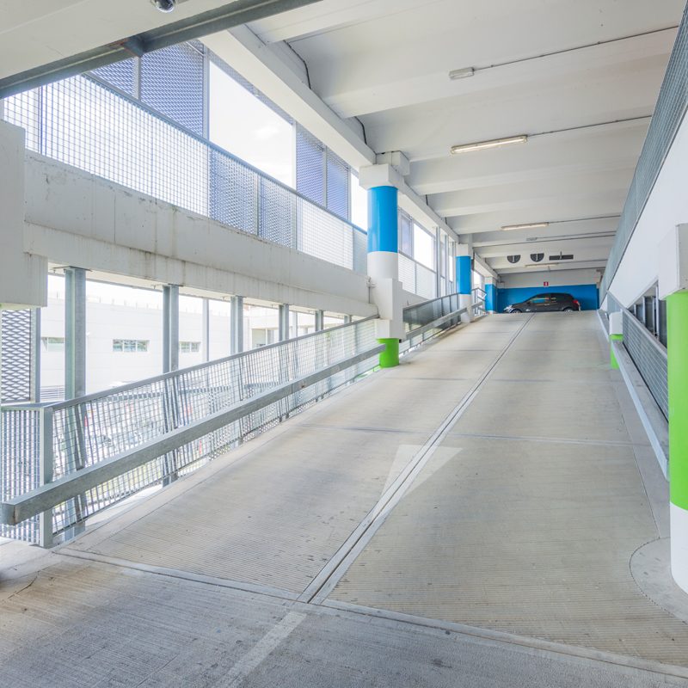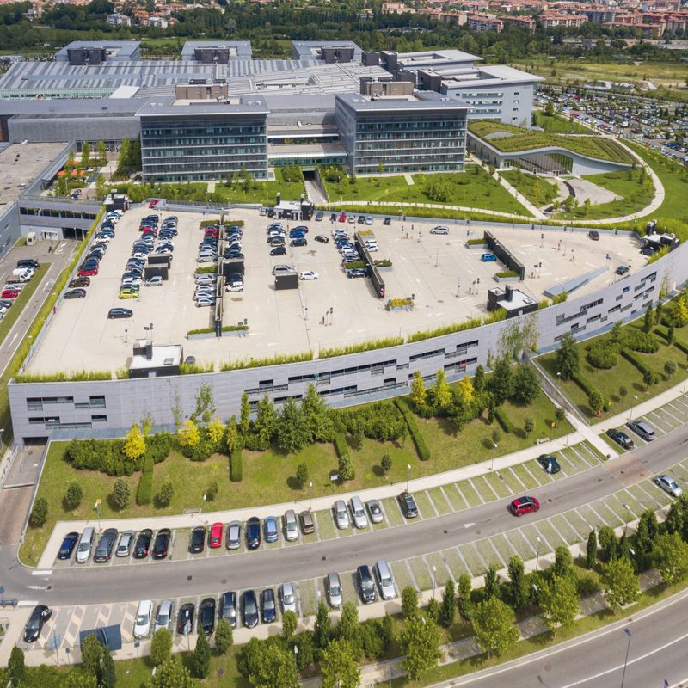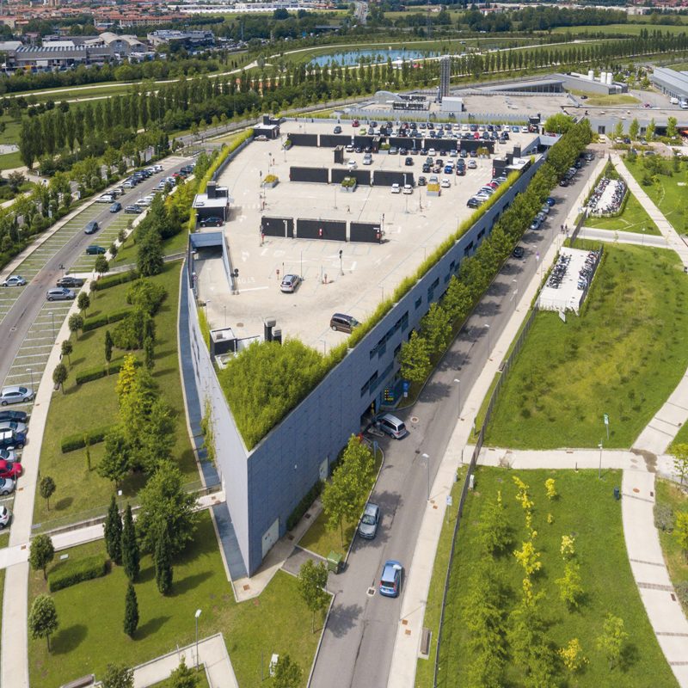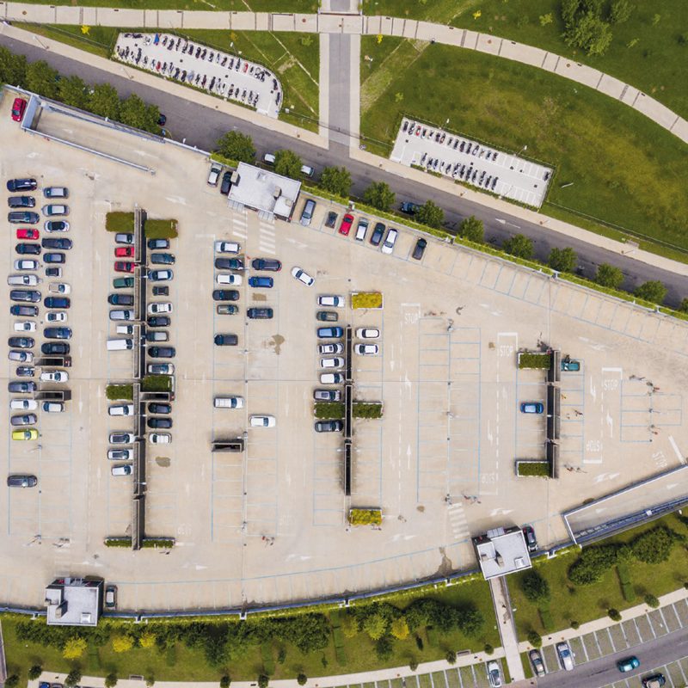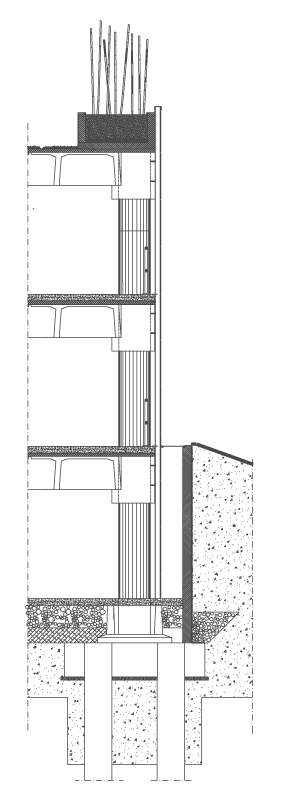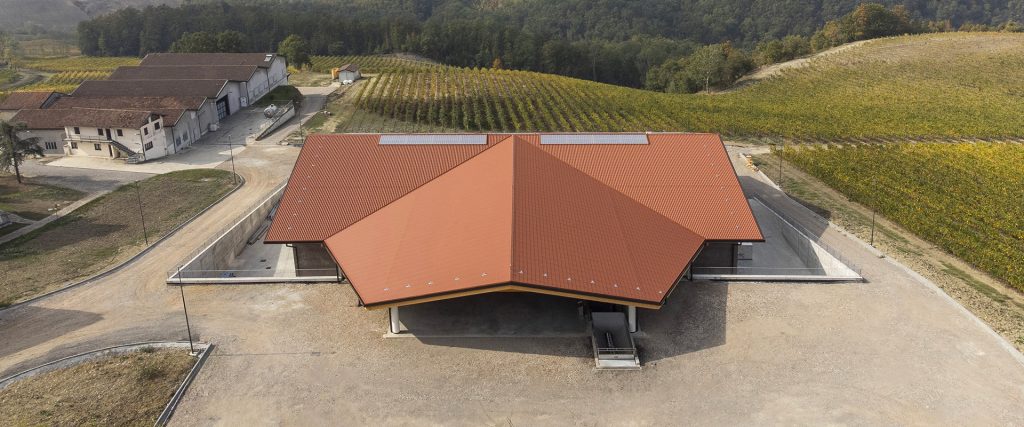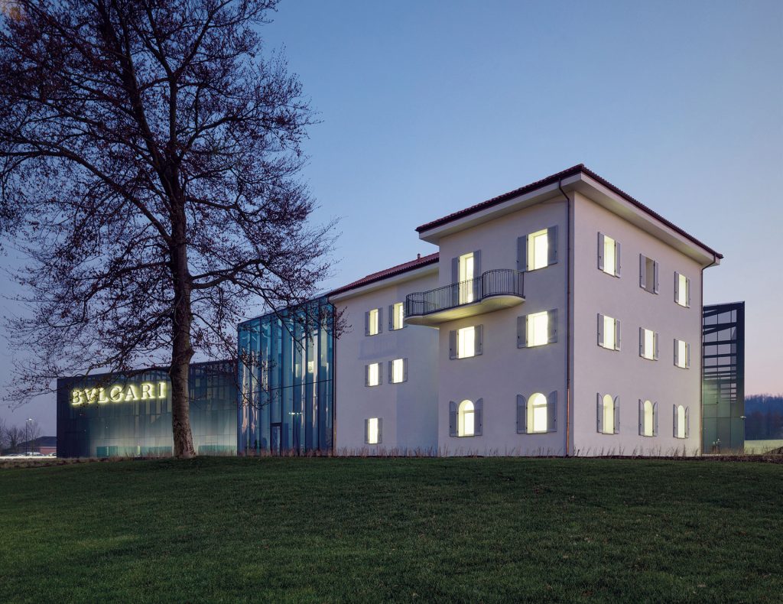Entirely built by Moretti Modular Contractor with prefabricated elements, it has a different color scheme for each floor, both at the floor level and in the covering of the pillars, in order to facilitate the orientation of visitors. To mitigate its volumetric impact, planters for growing bamboo have been placed along the perimeter, while three different pergola-style canopies have been positioned in the center, serving both shading and masking functions for a portion of the large surface.
For the foundation structures, drilled concrete piles with metal reinforcements properly braced and anchored were placed. They are reinforced with deformed steel bars for reinforced concrete FeB44K. The foundation structures are isolated on piles with a collaborative ground floor slab. The on-site constructed elevated structures consist of the perimeter walls of the stairwells and elevator shafts, and other masonry partitions adjacent to them, as well as the parapets corresponding to the connecting ramps between floors. The ramps of the stairs and their landings are also constructed on-site. The masonry of the vertical connection block ensures an REI 180′ resistance. With the plan dimensions of approximately 160x90m, it was deemed necessary to insert two vertical expansion joints and a longitudinal joint, which would allow for the normal expansion and contraction movements over time of the rigid floors.
Project: Traversi&Traversi

