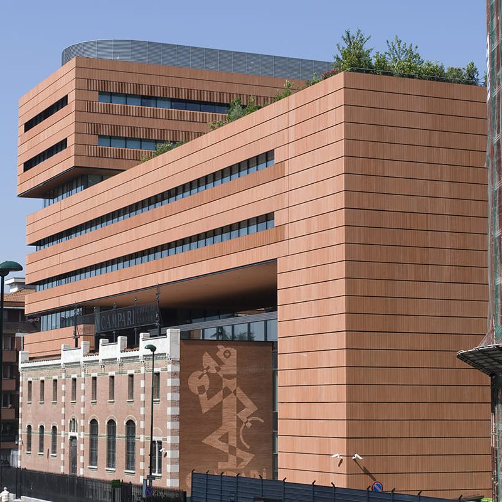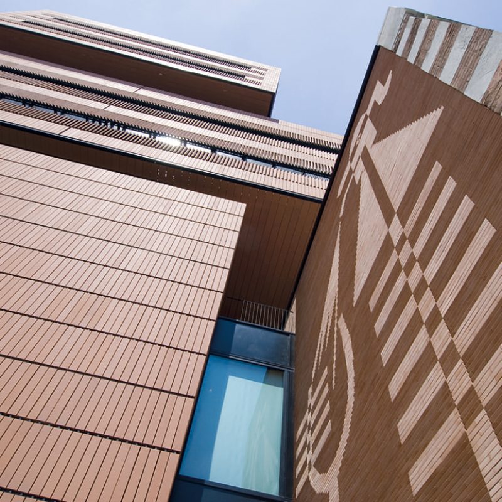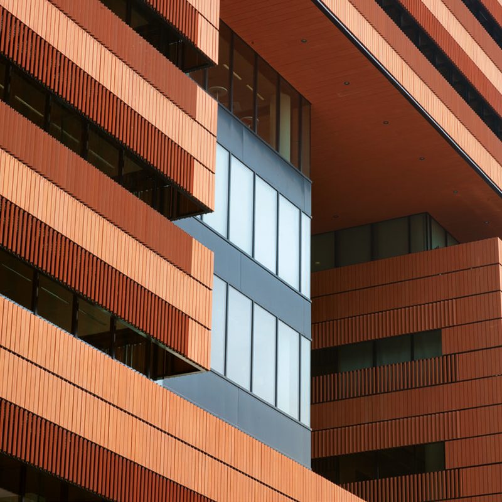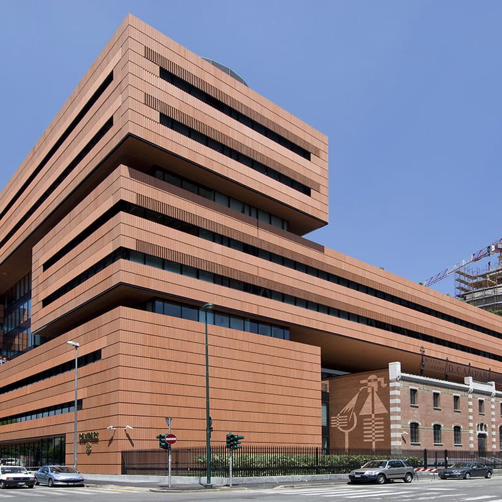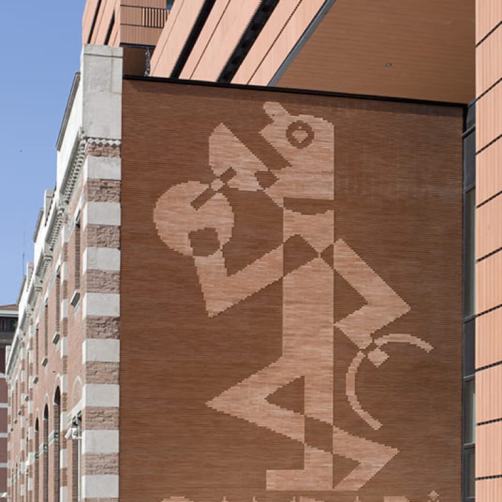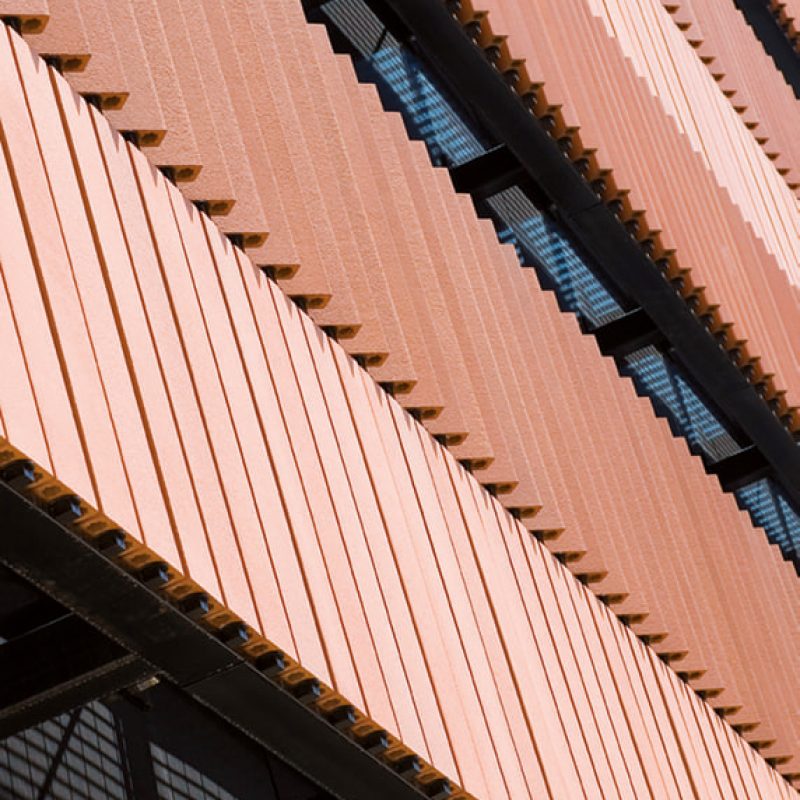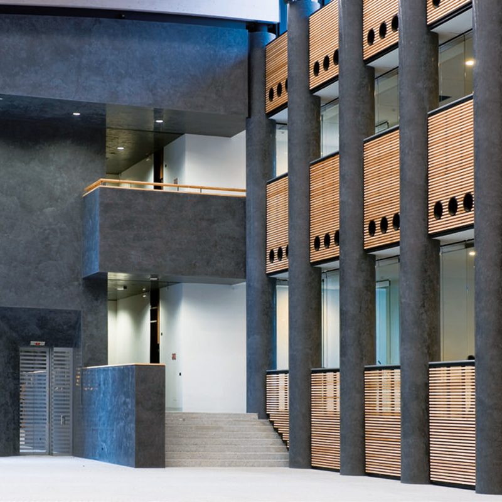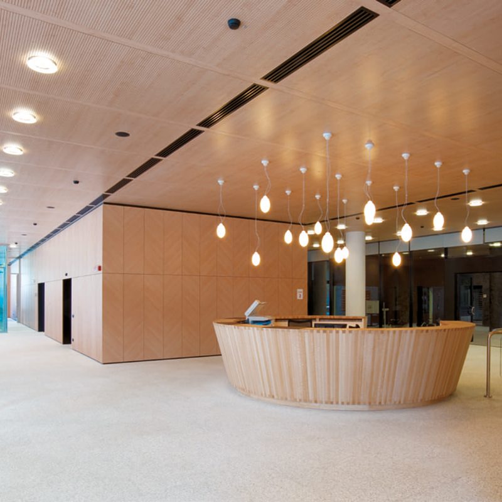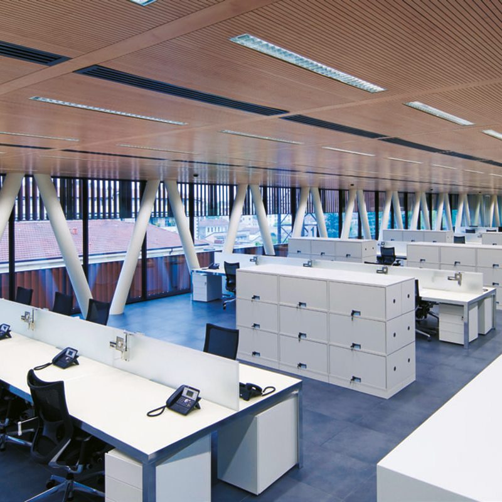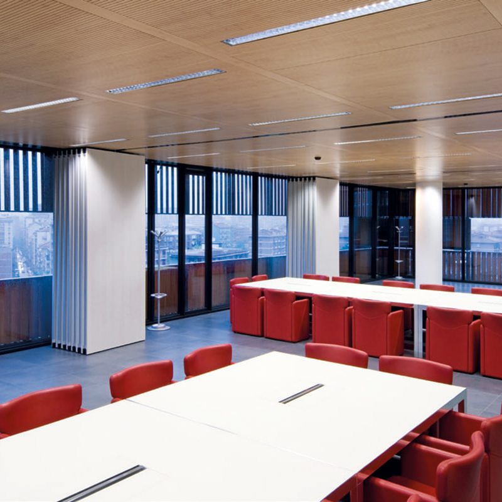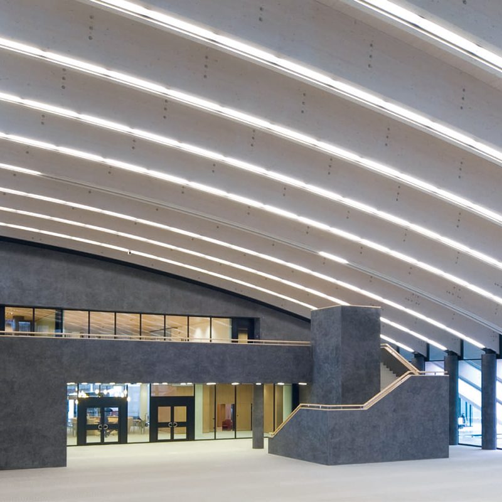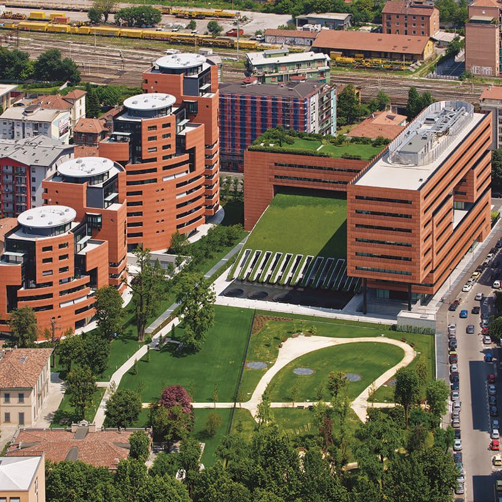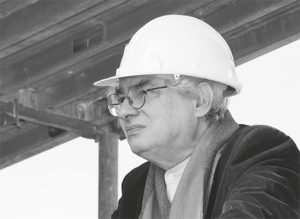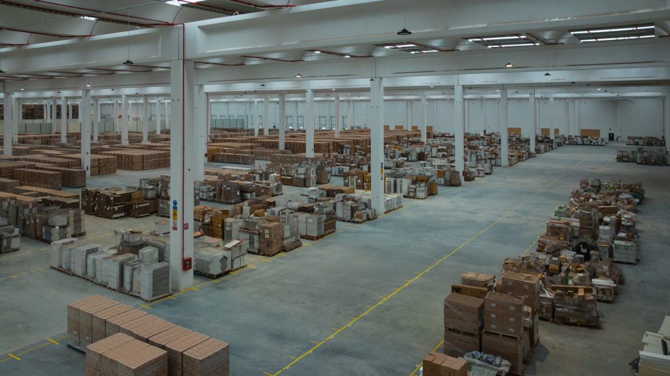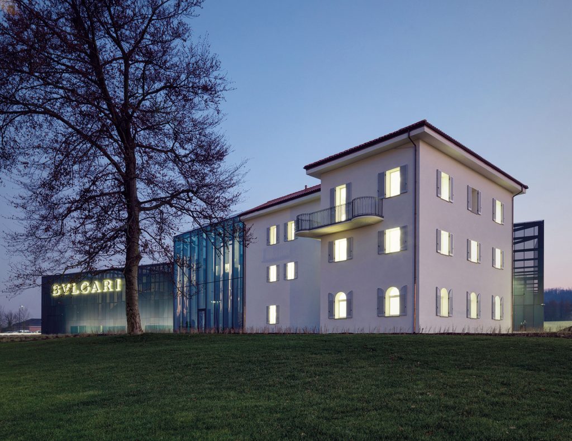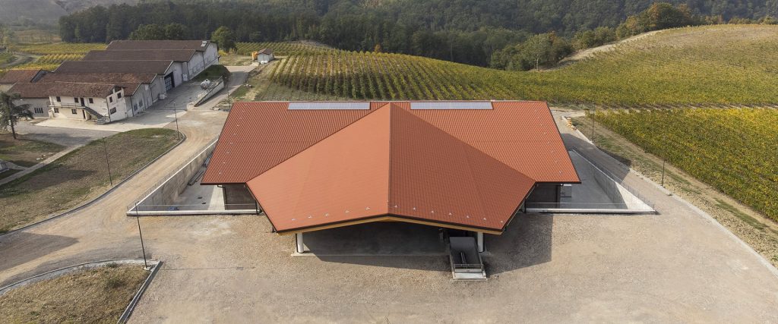The building consists of nine above-ground floors totaling approximately 12,000 m2, including a 1,500 m2 2m2 lobby and a 1,000 m2 museum located within the historic building, as well as two underground floors totaling approximately 12,000 m2. The structure is entirely prefabricated. A series of concrete beams, pillars, and slabs was used for the underground floors. The above-ground floors consist of a block of nine floors and a mixed steel and prefabricated concrete central bridge structure, which is positioned at right angles and extends over the top of the existing historic industrial building. The covered plaza, constructed using prefabricated laminated structures, seamlessly transitions into the existing historic park, enhanced by the rooftop garden. The façades feature a “double skin” of glass and exposed terracotta, through the use of planks that, in addition to defining an aesthetic identity, have a sunshade function.
The pillars and beams of the bridge body are made of steel and the floors of precast concrete. This solution made it possible to contain the size of the supporting pillars and to be able to make beams with the same thickness as the floors. The use of concrete slabs allowed us to have a fire resistance of 120′ without the use of additional protection and to have greater rigidity of the structures and thus greater comfort in terms of vibration and acoustics. The bridge body features two large truss girders 50 m long and 9 m high; each weighs about 130 t and rests on tilting supports that counteract the forces induced by thermal changes. Since the beams could introduce torsional stresses, they were placed next to a box-type floor that counteracts them. For the decks of the bridge body, all-steel prefabrication was chosen to keep the structure itself light.
Project: architects Mario Botta, Gianfranco Marzorati

