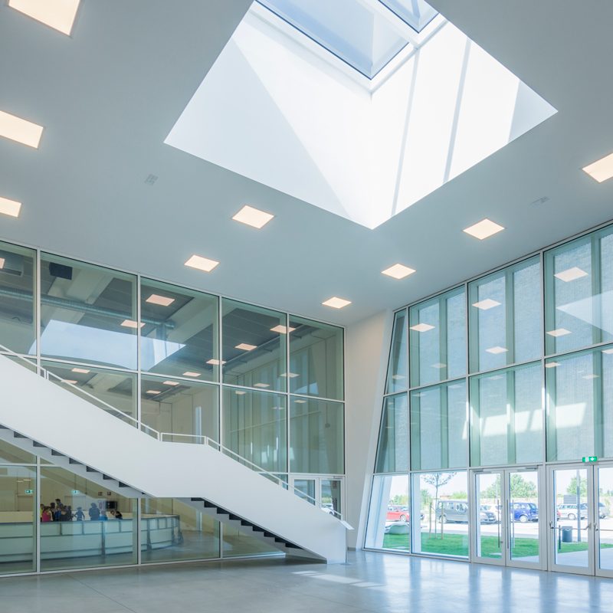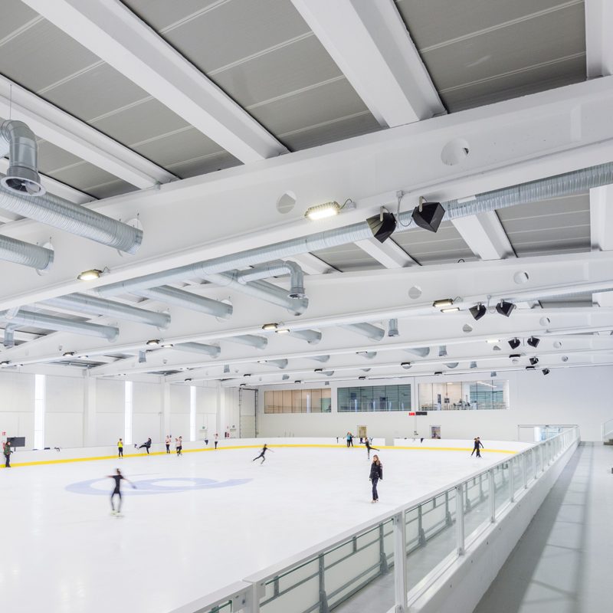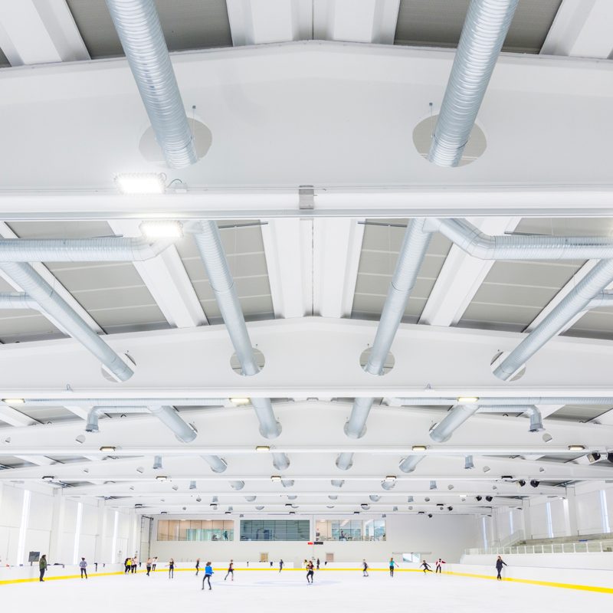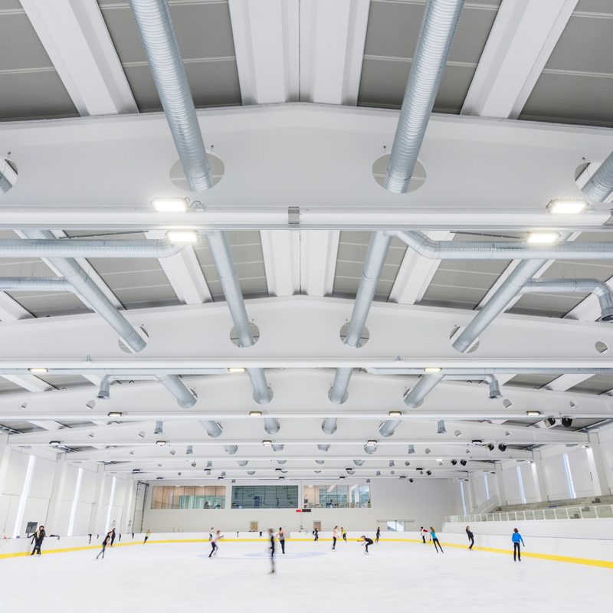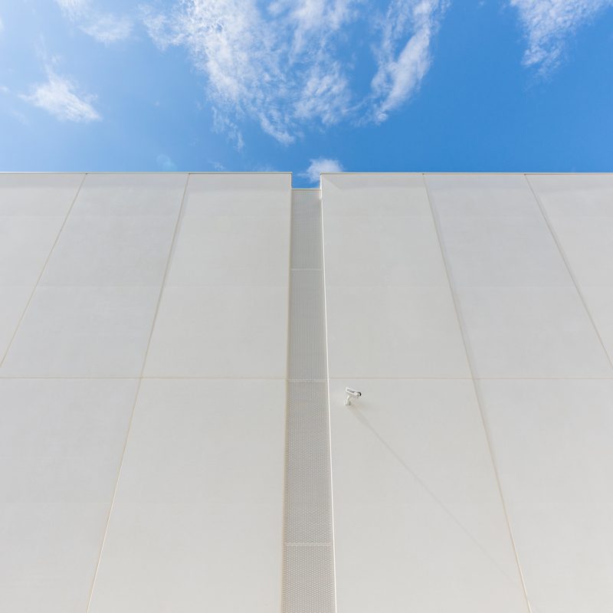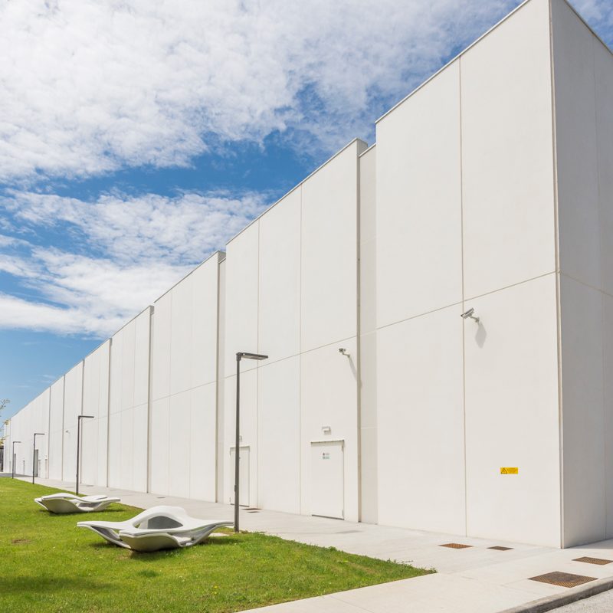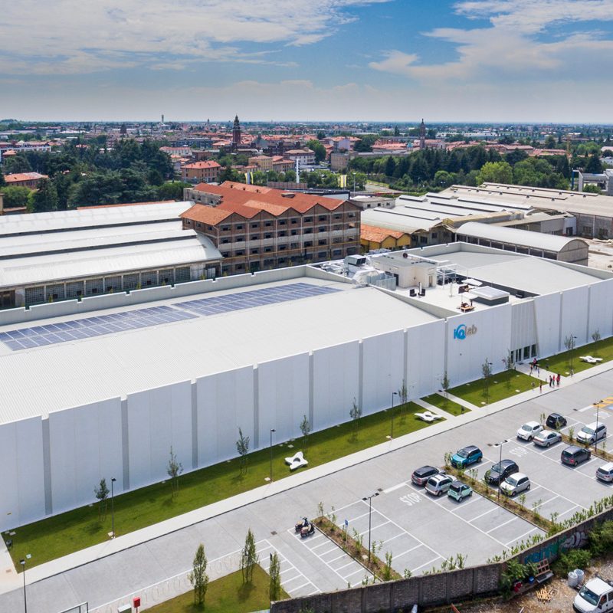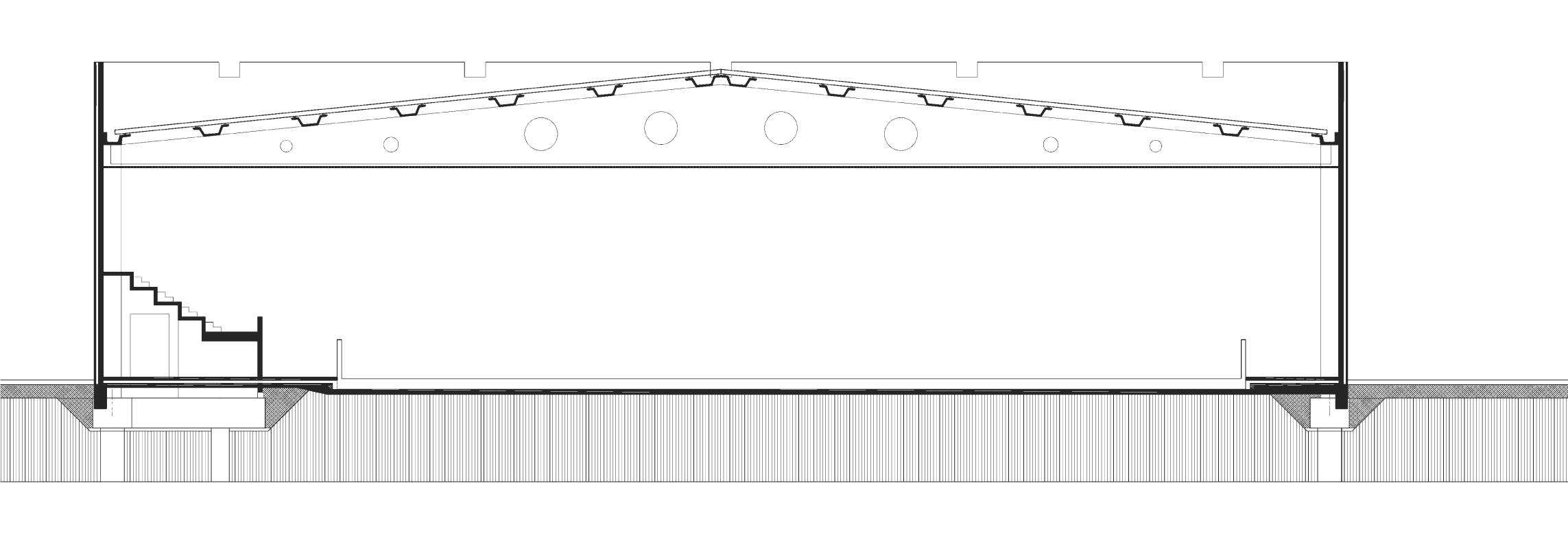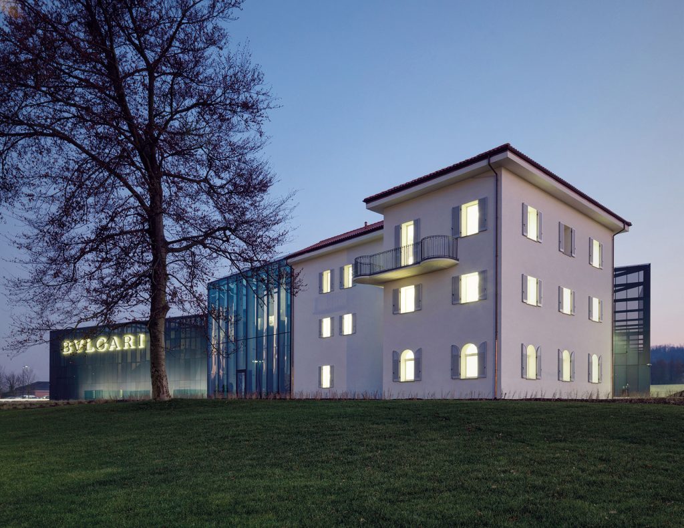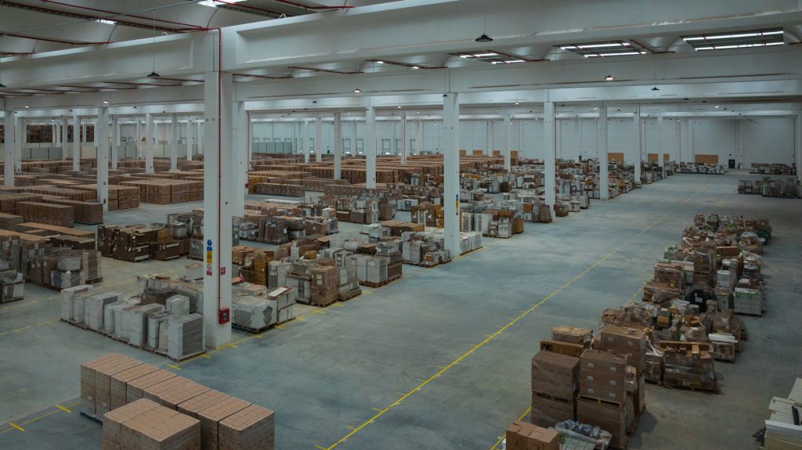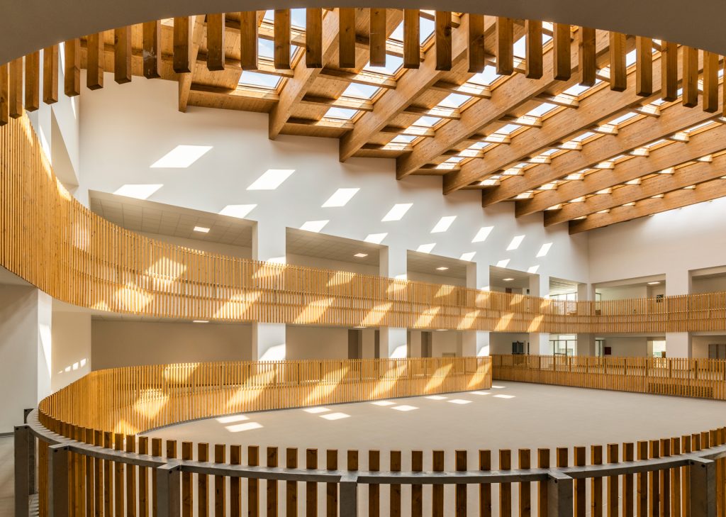A two-level service building is located between the two rinks, featuring large full-length glass walls on the second floor, promoting views over the entire indoor facility from the three gyms and the bar. Moretti Modular Contractor’s work also involved the large area outside the ice rink, with the creation of a parking lot, the creation of a planted park and a series of play and sports facilities and equipment.
The building’s structure features 42-m span double-sloped beams that accommodate large forometries for housing the plant network. The prefabricated thermal break curtain walls and roof panels of the structure, designed to ensure low temperatures even in the summer season and with important sound-absorbing performance, were externally clad in TX Millenium white cement. For the windowed parts, special Italcementi i.light panel was used, with glass structures in between. For the foundations, the monopile technique was used; prefabricated pillars, which provide 7.20 m under-beam heights, engage in foundation nuts of significant dimensions.
Project: Arch. Valerio Maffioletti

