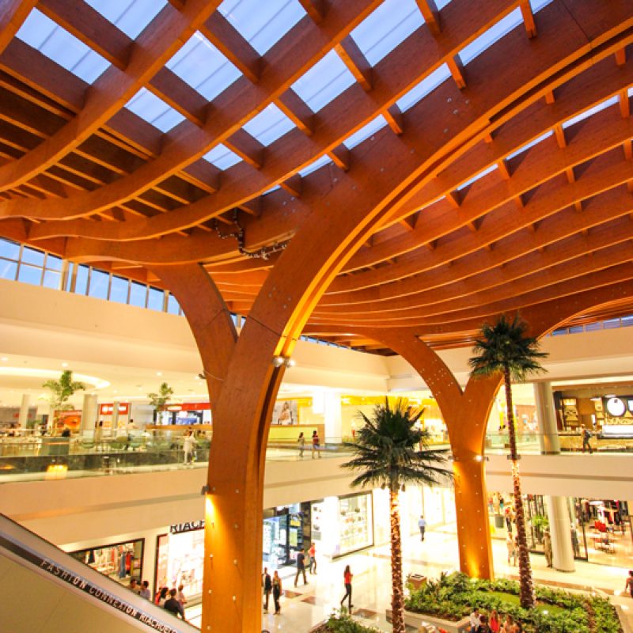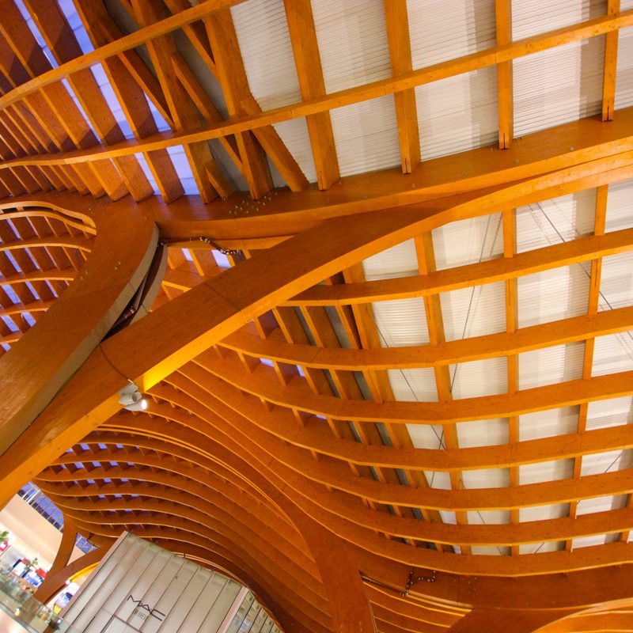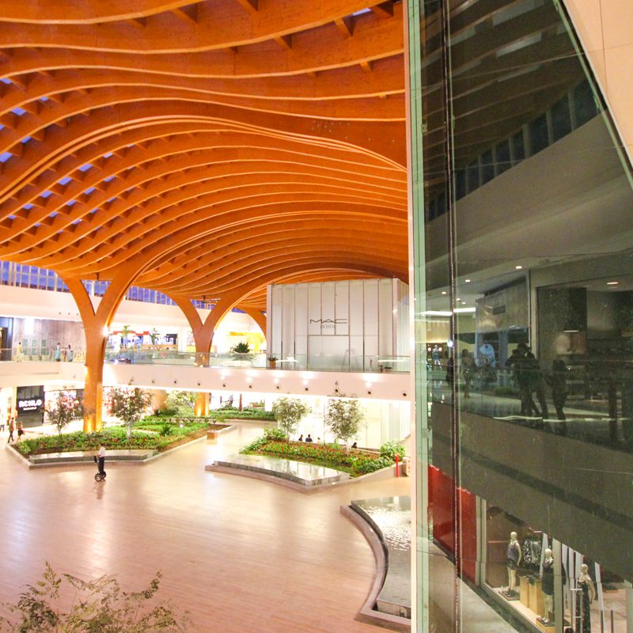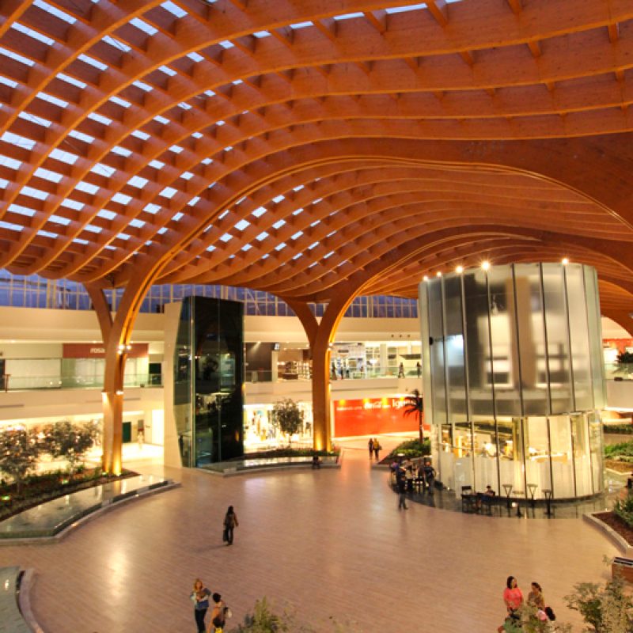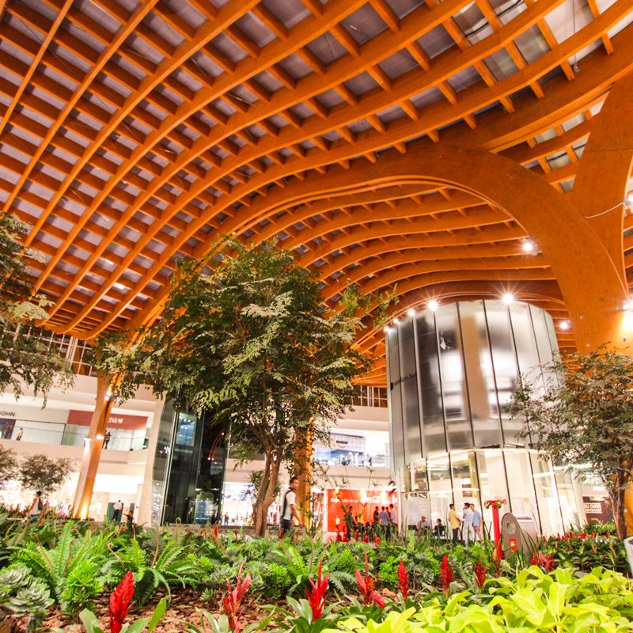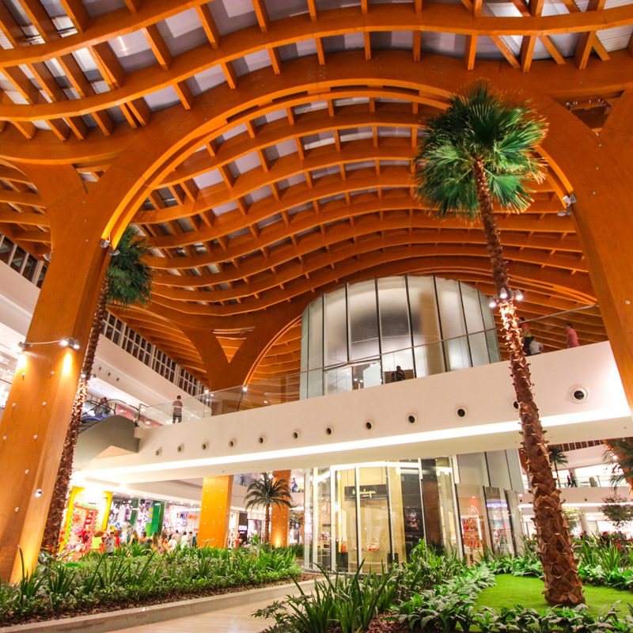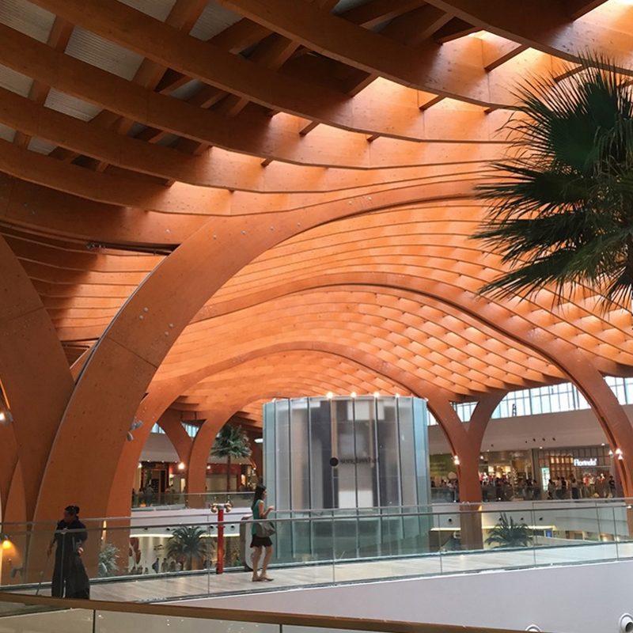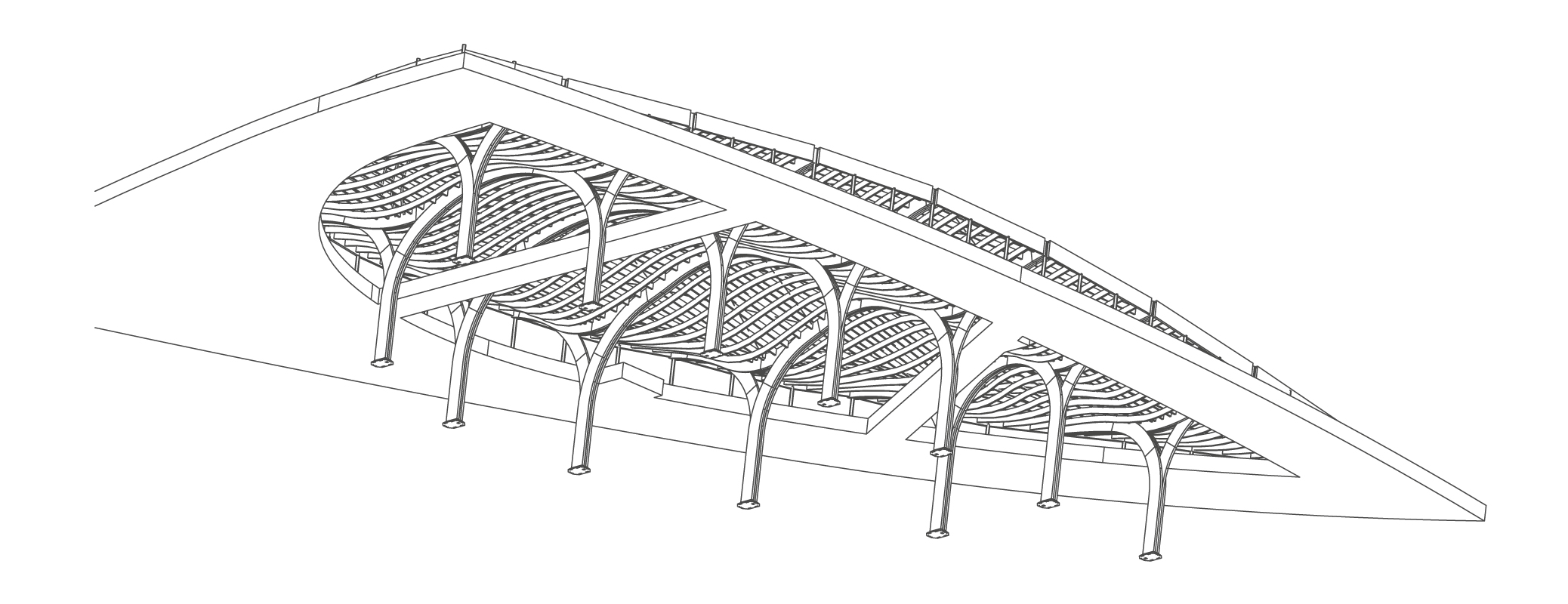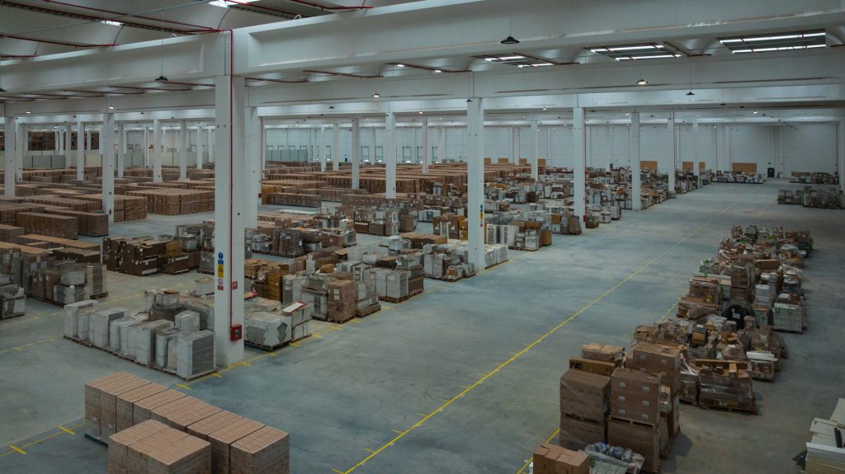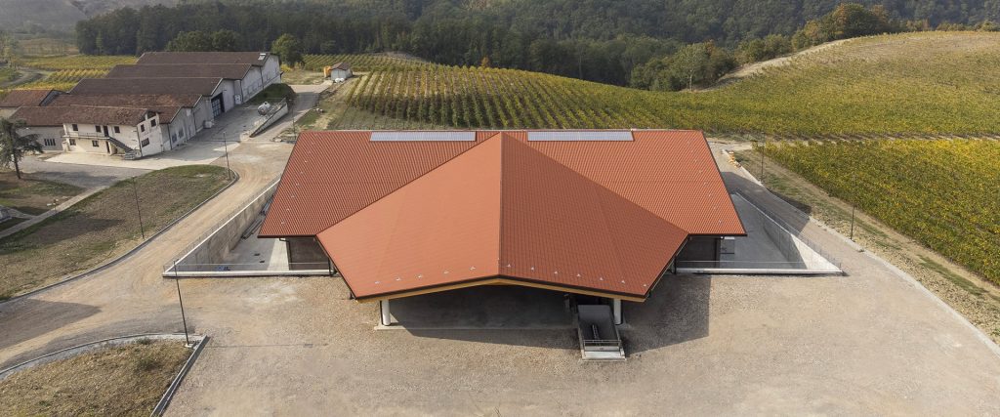The strikingly scenic roof, on which a blanket of transparent polycarbonate panels is spread over nearly 5,000 m2 over the food court, with spans 48 m long. The architectural structure consists of curved laminated spruce beams, sourced from the reforested areas of Austria, which in some cases extend in two opposite directions, forming supporting and passing arches.
Laminated wood performs better than solid wood in the case of roofs with large arches and wide spans. In the case of the Shopping Plaza in Fortaleza Iguatemi, arches up to 68 m long were used, built in the Moretti Modular Contractor in several pieces of 12 m each to be transported by ship in special containers. Technicians and assemblers from Moretti Modular Contractor took care of their assembly and connection using special custom-designed metal elements, made with laser cutting technology, inserted concealed in the beams. To ensure the lateral stability of the structure over time, curved wooden beams (size 0.2×1.4×20 m) were inserted to block the support beams, while steel cables acted as bracing. The wood used underwent treatment of impregnation by immersion in a specific anti-terminal mixture, which also acts as a filter against UV rays.
Project: Laguarda.Low

