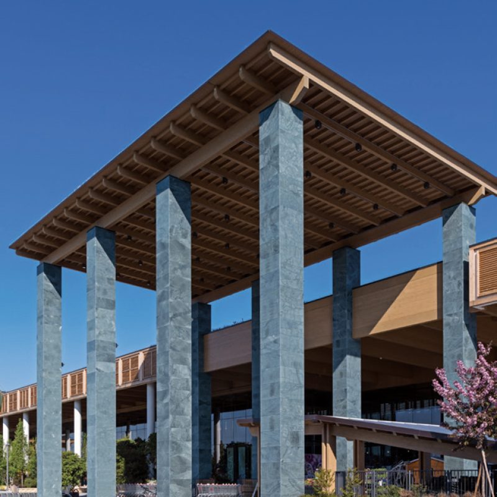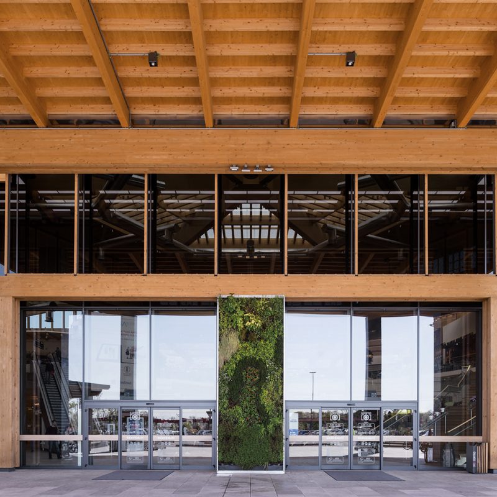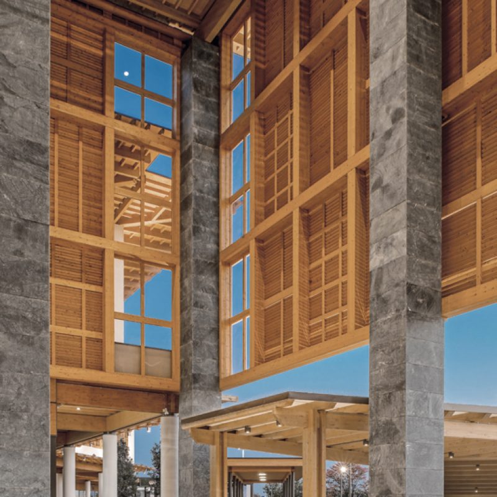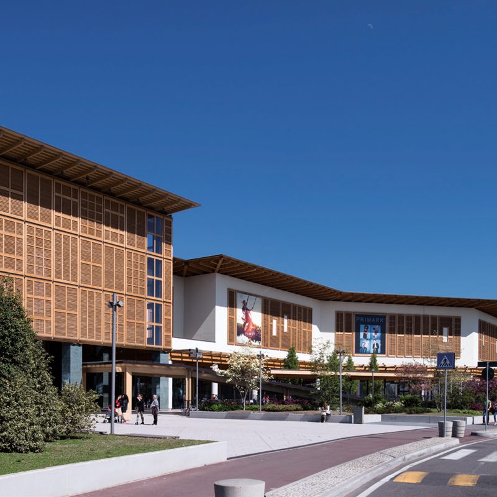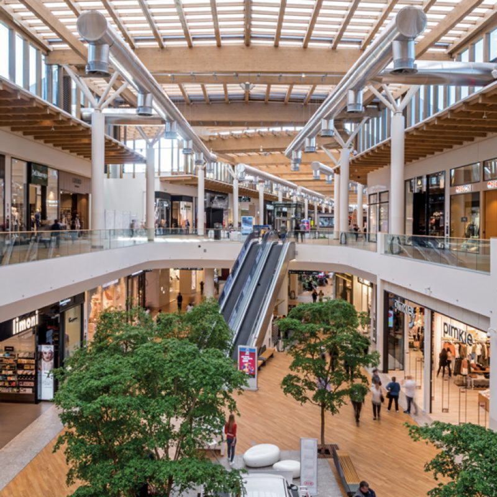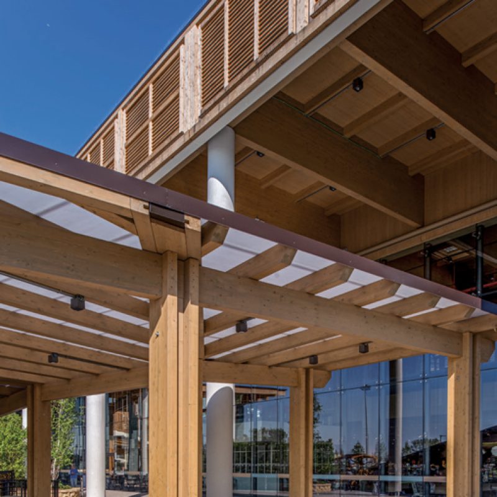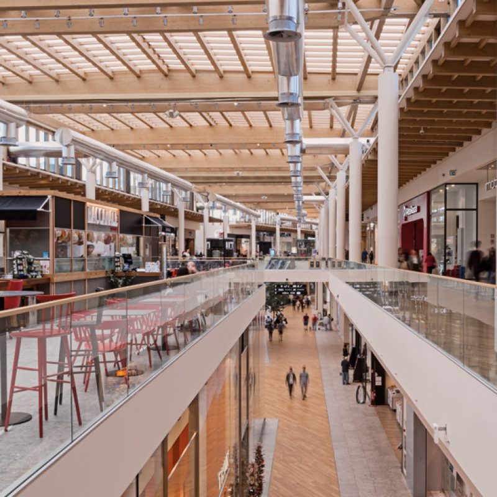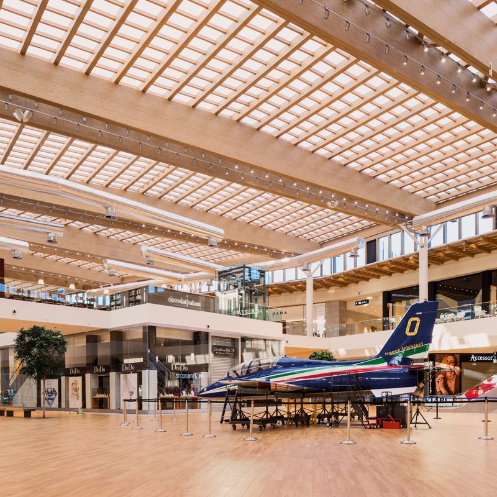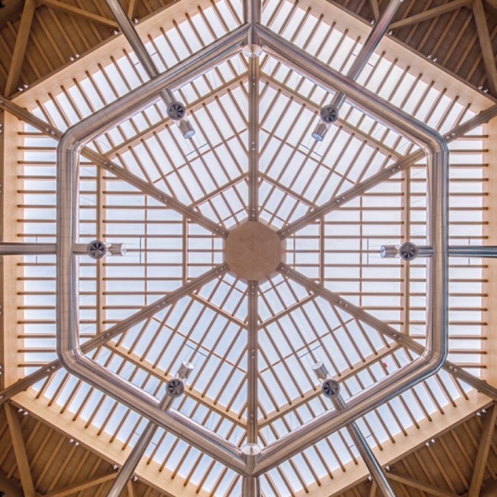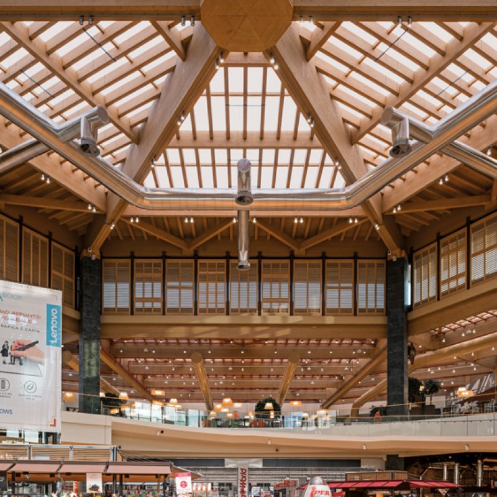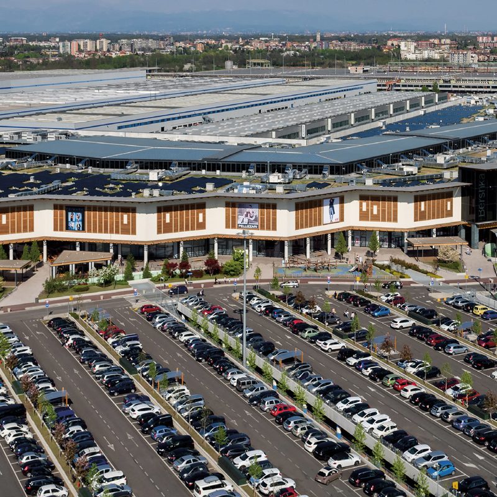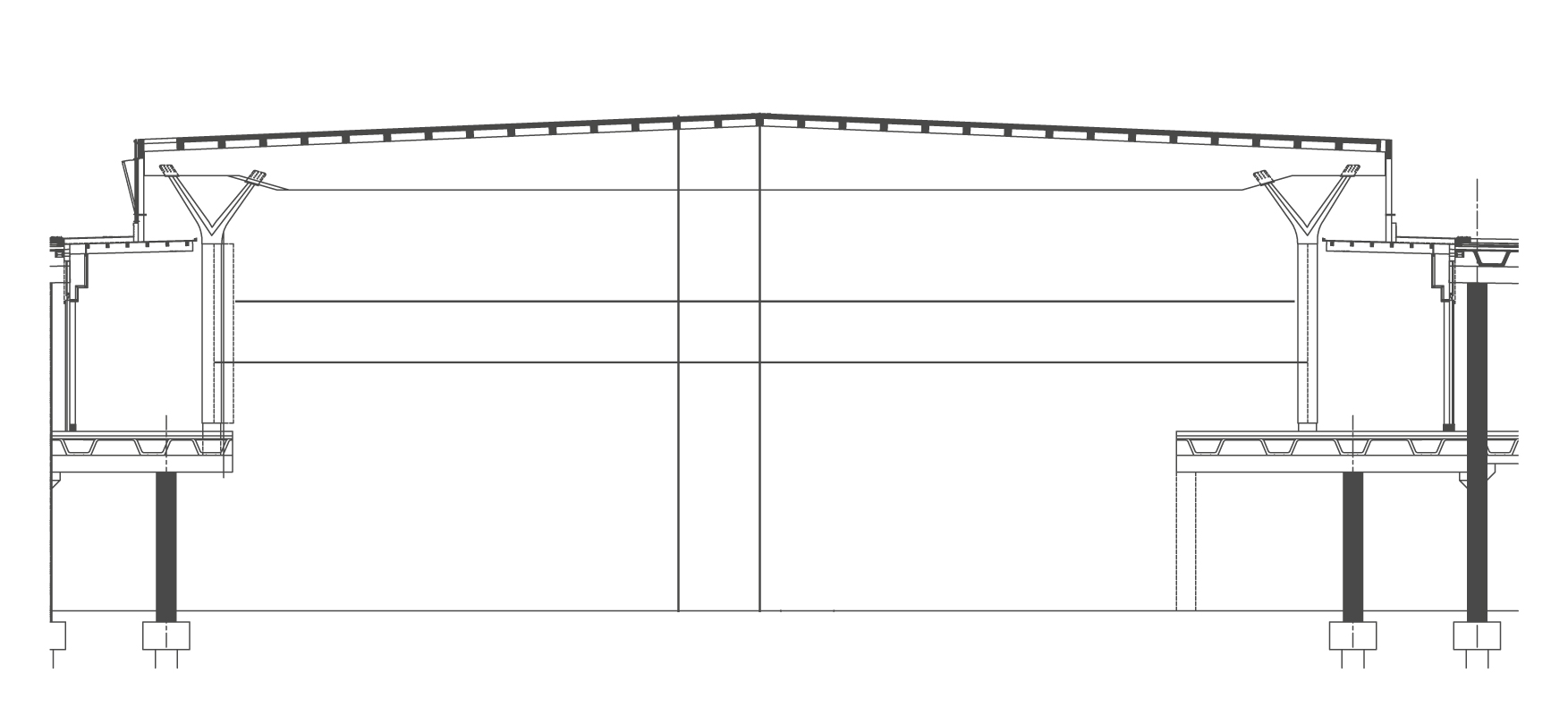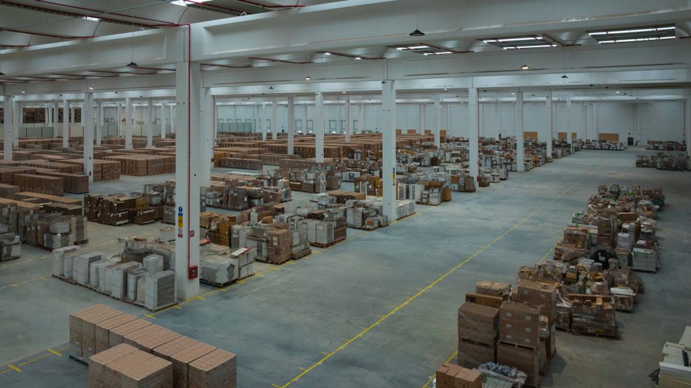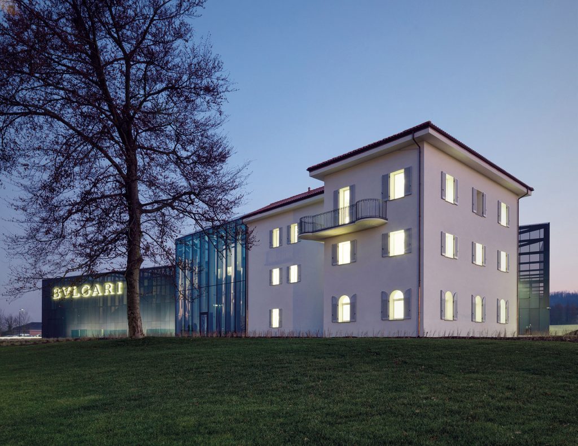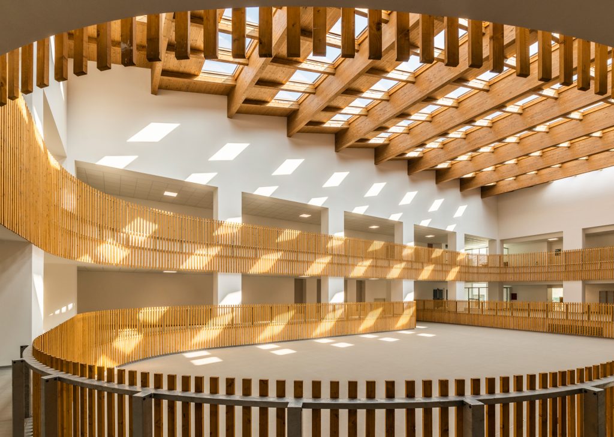Due to the extraordinary size of the mall, Moretti Modular Contractor produced and installed a total deck of about 100,000 m2 with no less than 12,000 m2 of timber infill, sourced from Green Building Council certified sources. Wood was also used for the floors, canopies and roofs. For the latter, absolutely innovative solutions were adopted, guaranteeing more than 650 linear metres between the first and last pillars of the mall. The solution applied is among the largest roofs in ‘glulam beams’, structural glulam from sustainable sources, ever built in Europe. In particular, the largest mall has a main frame of 27 pairs of double-slope beams, with a maximum span of 40 m, resting on mixed concrete and steel round pillars. Wooden panels with factory prefabricated joists are used on the sides and roof. The entire structure is built according to the latest earthquake-resistant technical standards, with shock-transmitter connections linking the eight portions of the building.
Project: arch. Michele De Lucchi, arch. Davide Padoa (Design International) and Arnaldo Zappa (Sviluppo Srl)

