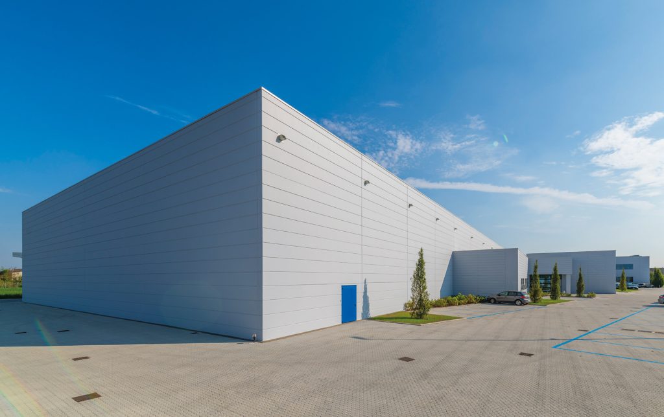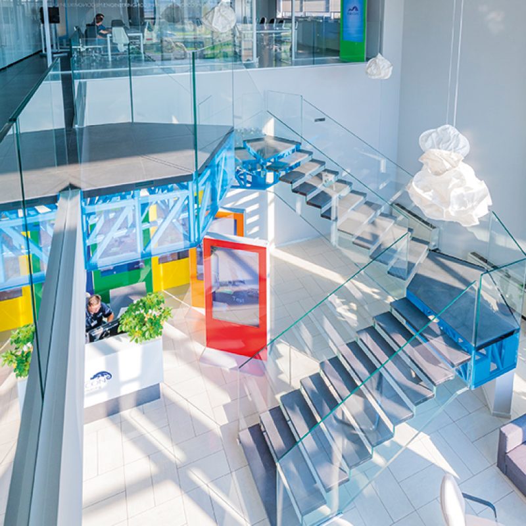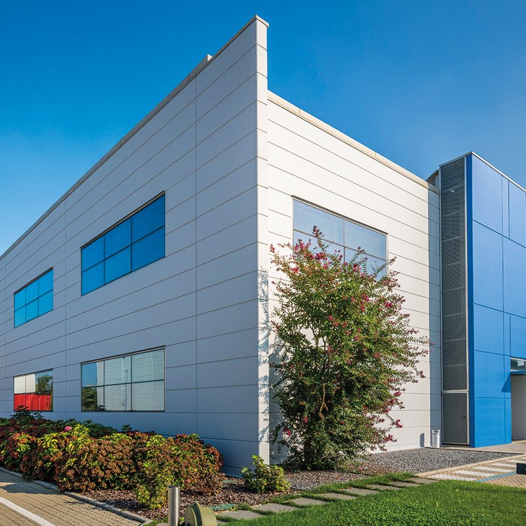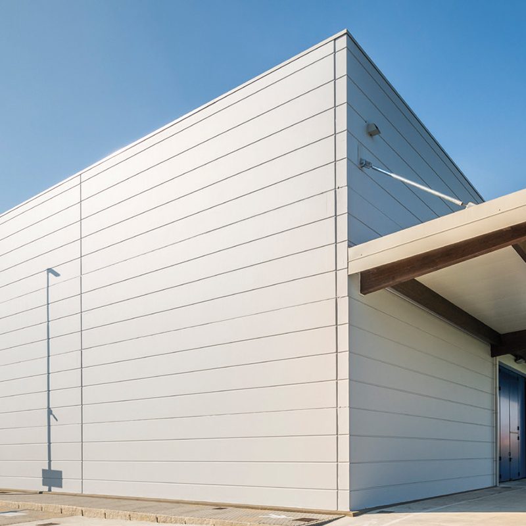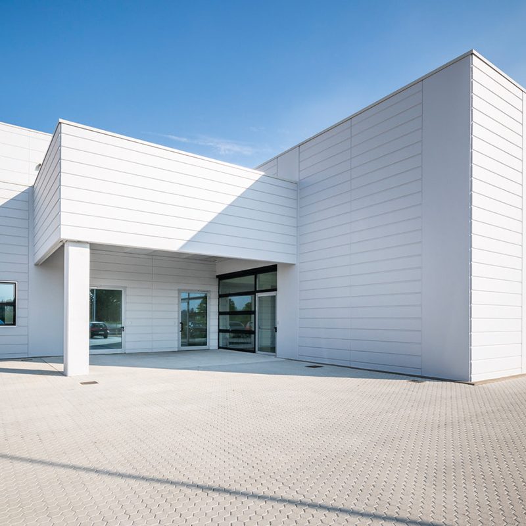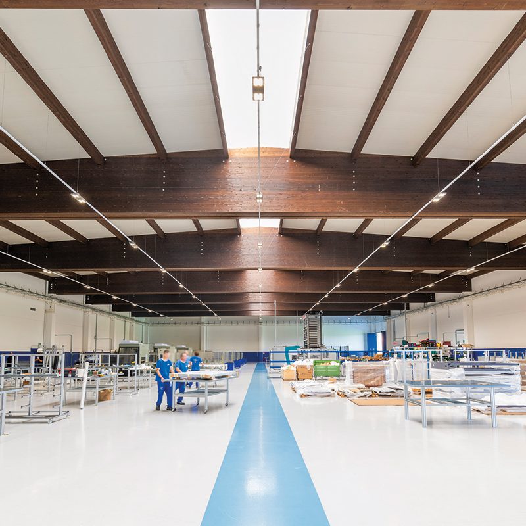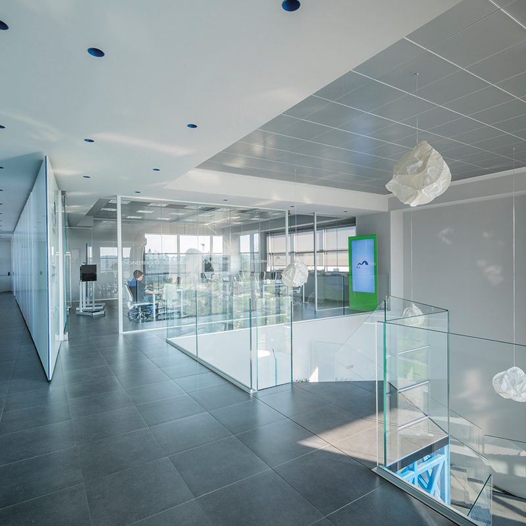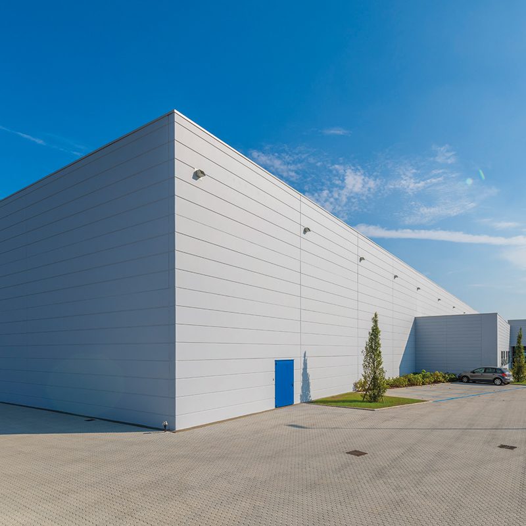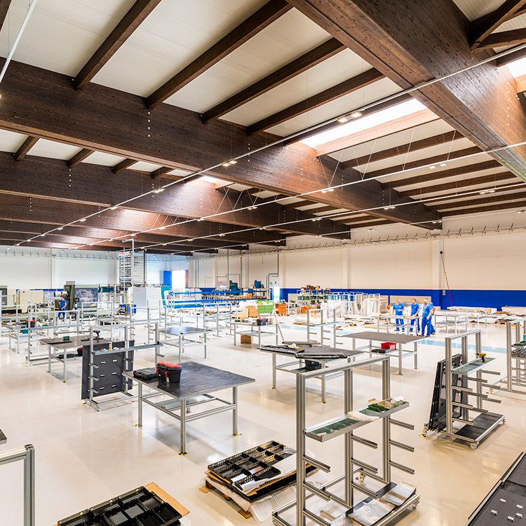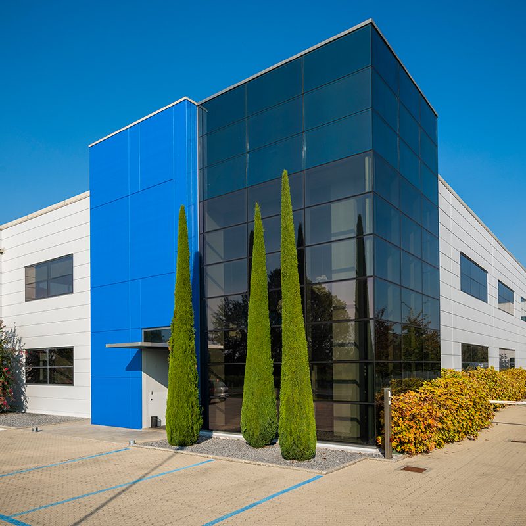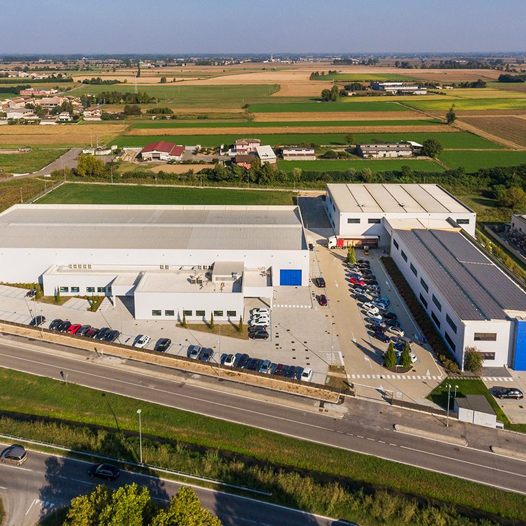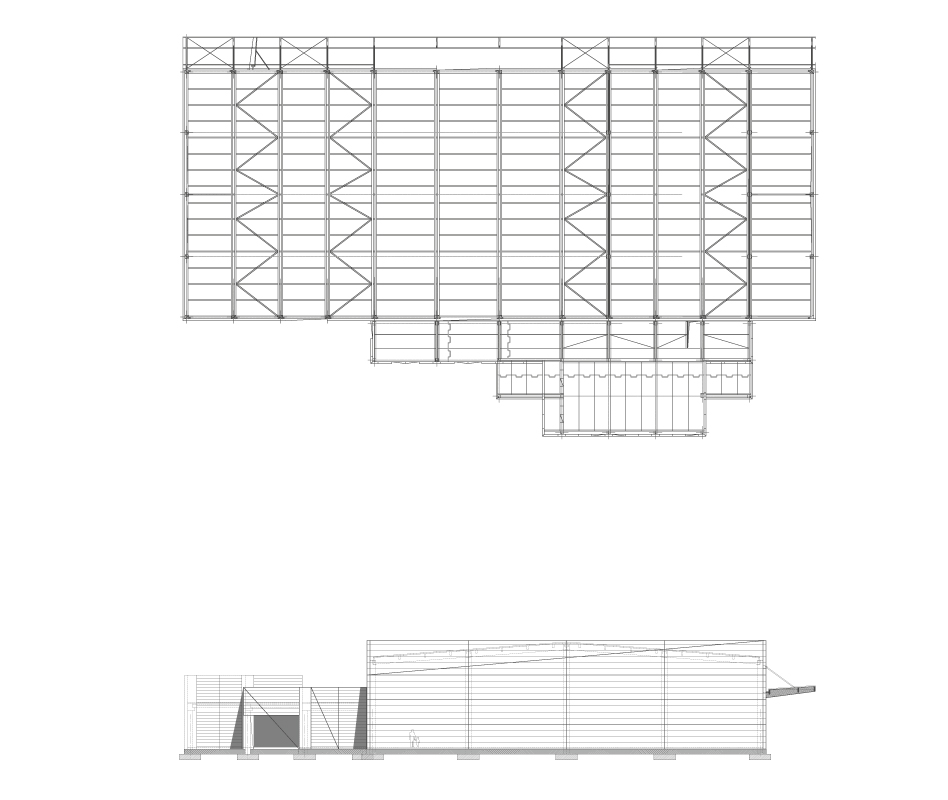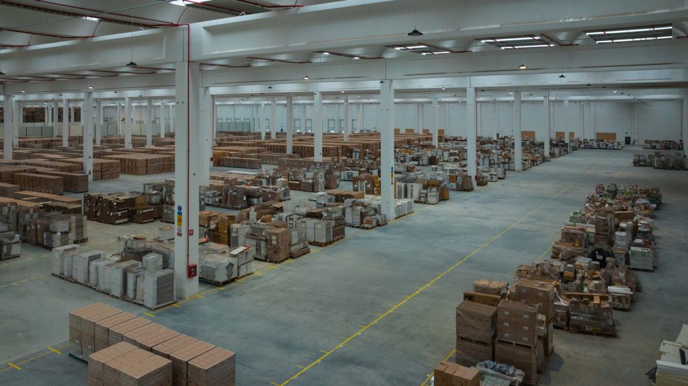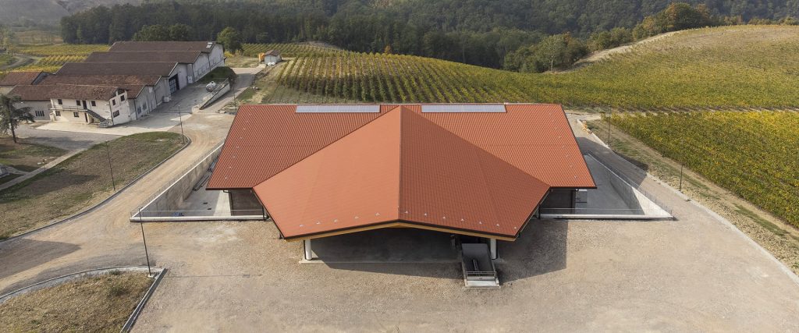The first extension of Imecon Engineering’s headquarters coincided with EXPO2015. Thus, a prefabricated structure was built using deltaplane roofing tiles, insulated with a 16 mm rock wool panel and an additional 12 cm thick high-density sandwich roofing panel. A powerful photovoltaic system was installed above the roof of the building. Subsequently, the introduction of new glass and aluminium processing stages and a clean room for the assembly of components led to the need for a new extension with the construction of a further 5,000 m2, consisting of a main body 100 metres long and with 40 metres of light, arranged on two floors, flanked by another lower building to house offices, employee services and an exhibition hall. The roof of the two buildings is made of laminated wood and features twin trusses and roofing with 16 cm thick polyurethane sandwich panels with thermal break.
Project: arch. Antonio Pandini
