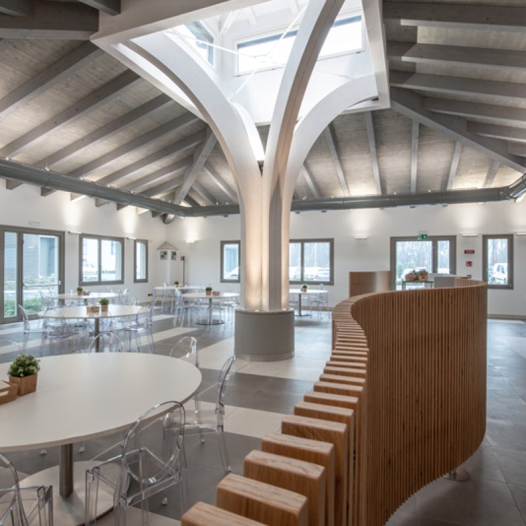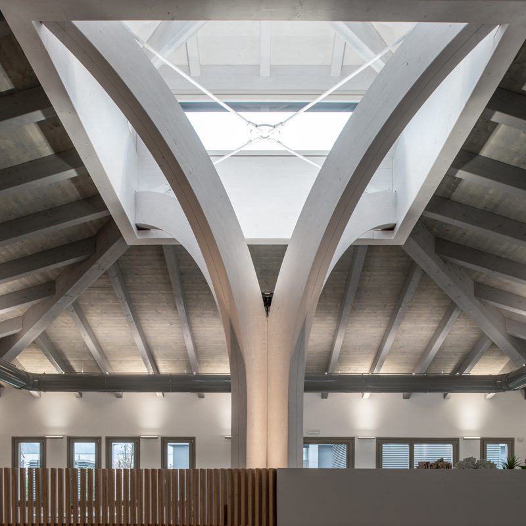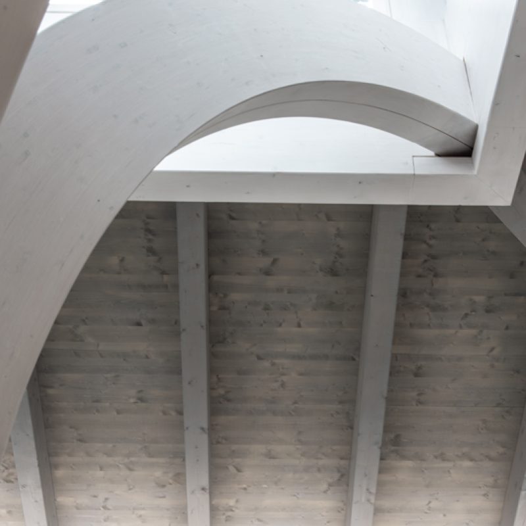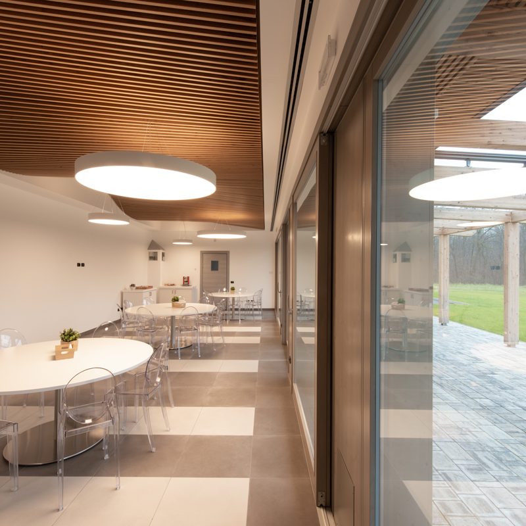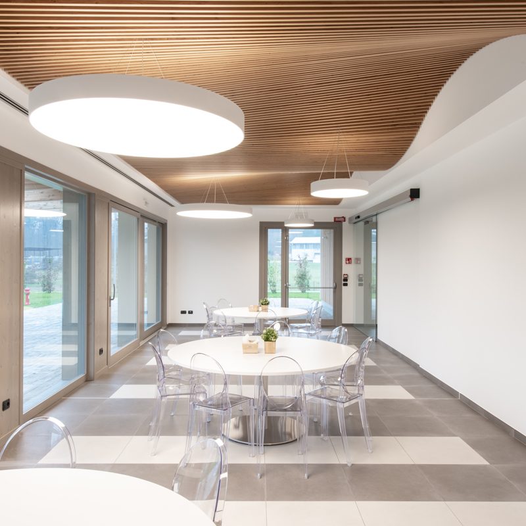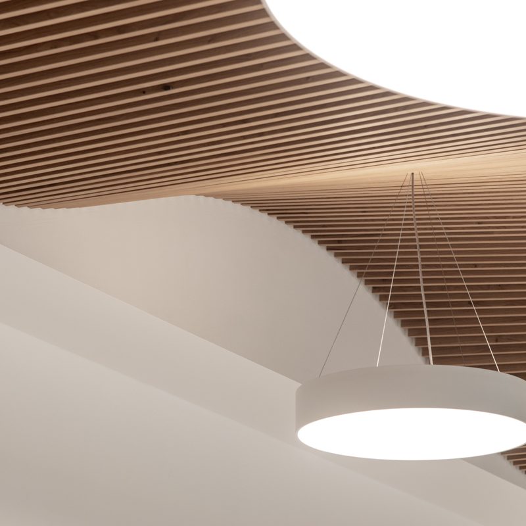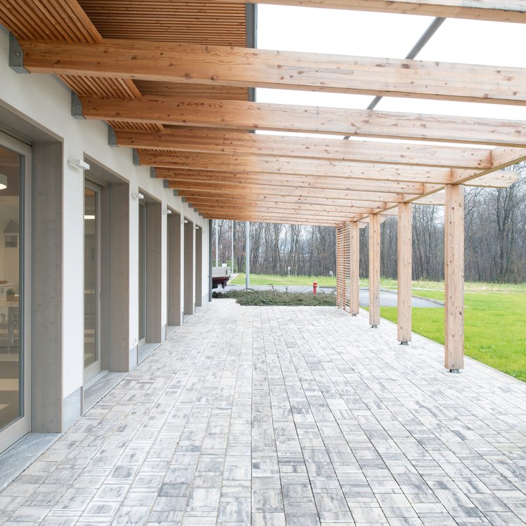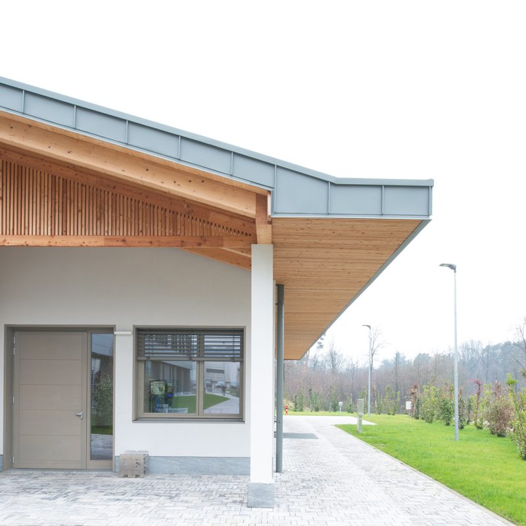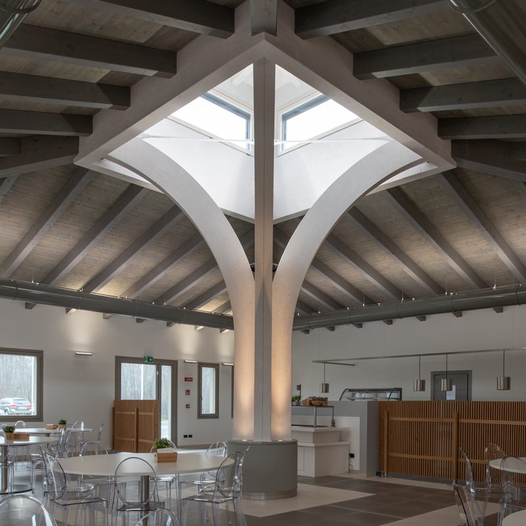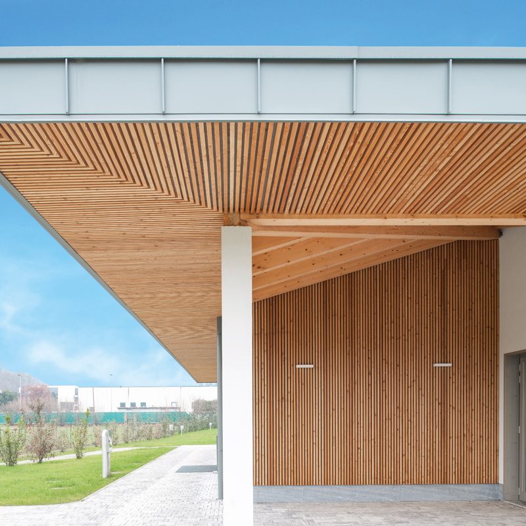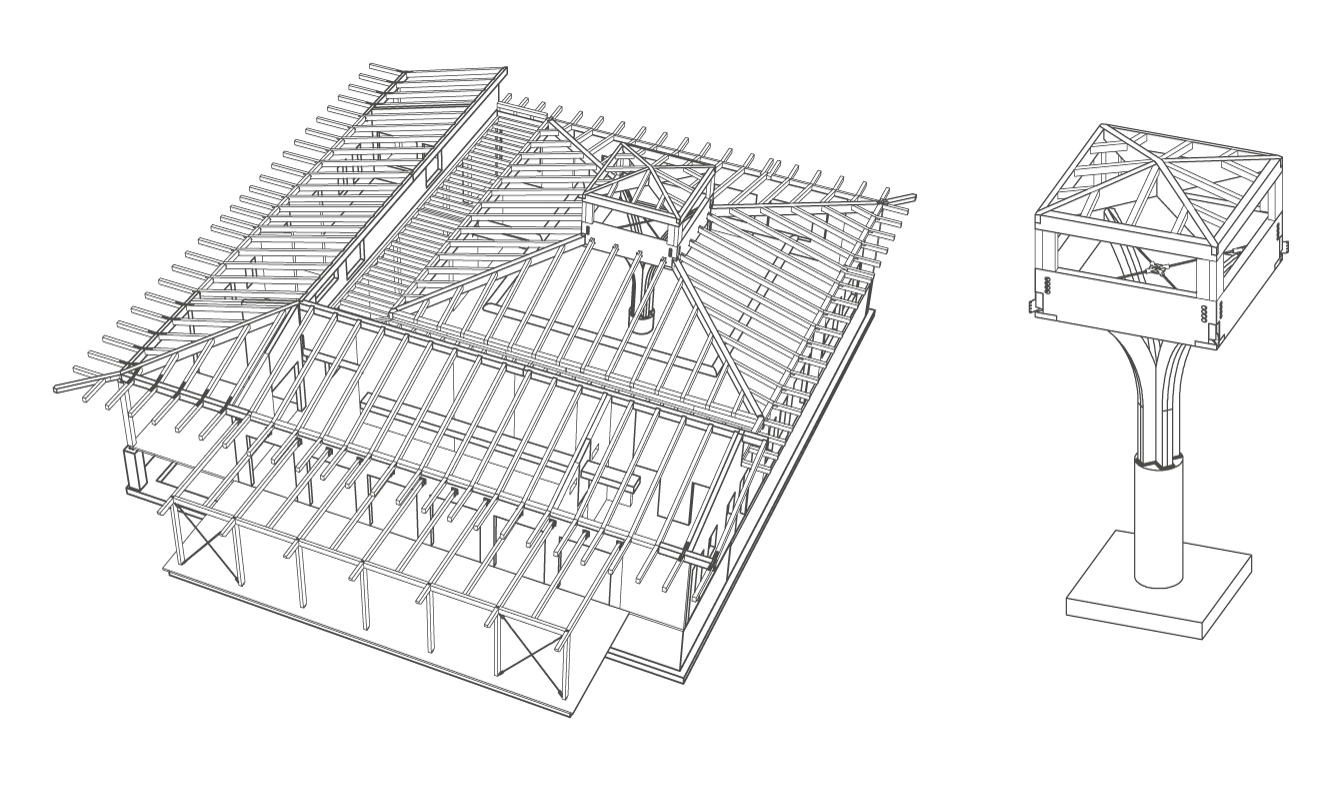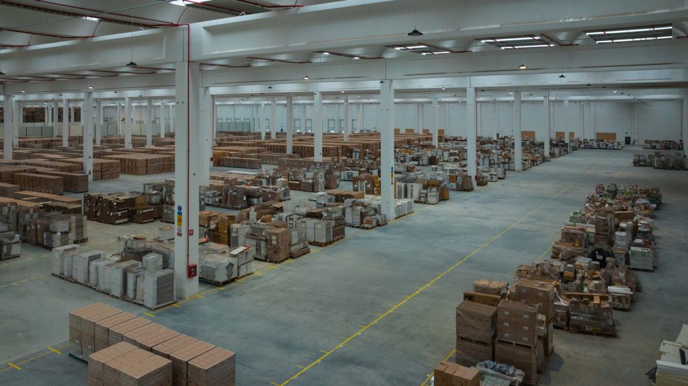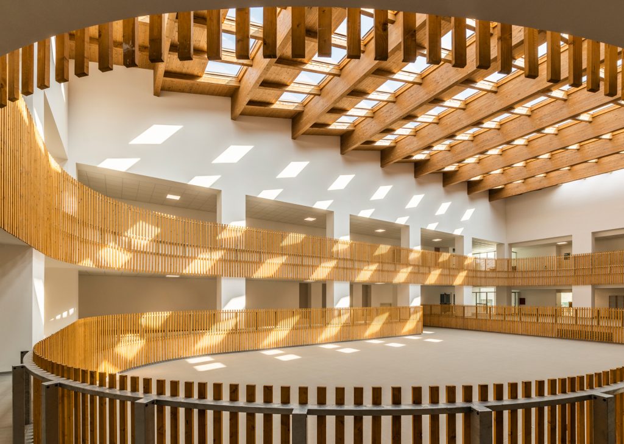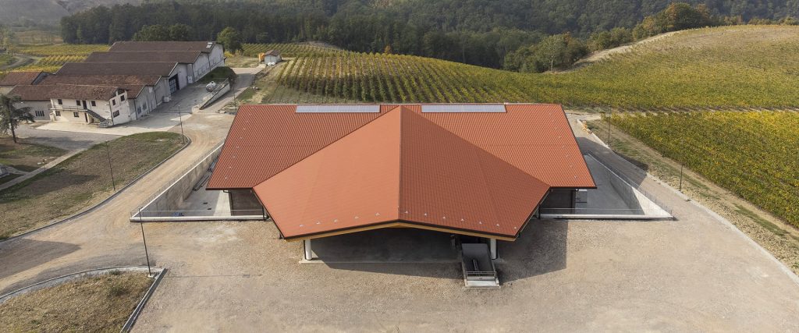Wood is also the main feature in the building’s interior, which is particularly bright. In the centre of the main hall stands a glulam pillar resembling the trunk of a tree. It projects upwards, supporting the roof, also made of wood, on which a skylight opens up to naturally illuminate the room. The wood is treated with a varnish that gives it a special natural white effect. All around the central body runs a kind of vestibule that acts as an intermediate space between the outside and the inside.
The building’s load-bearing structure, made entirely of wood, covers a floor plan of 700 m2 and was built using 500 m2 of vertical framed panels prefabricated in the Moretti Modular Contractor facility in Erbusco. The panels are complete with supporting structure and thermal insulation and define the complete geometry of the structure including all openings.
The characterising element is the central pillar, composed of four curved structural beams that support the entire roof and the skylight. Their special feature is their bending radius of only 3 m, which was achieved by using only selected timber with a thickness of only 13 mm. The roof, measuring approximately 800 m2, was also built with a partly prefabricated wooden structure.
Project: Studio Tecnico Associato Consonni

