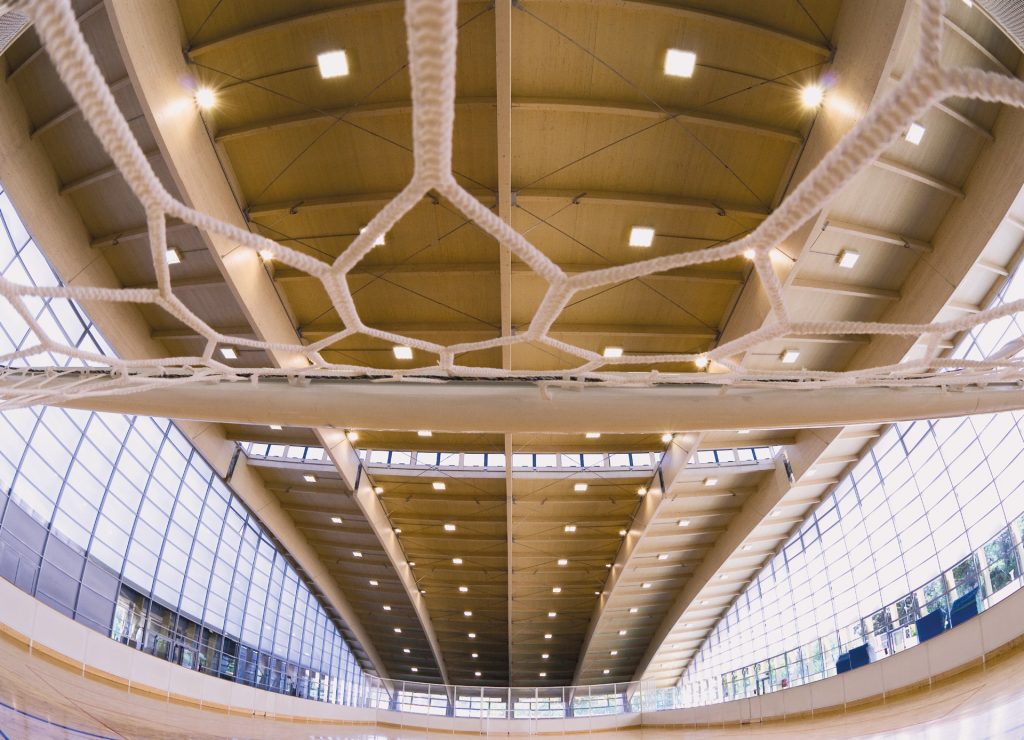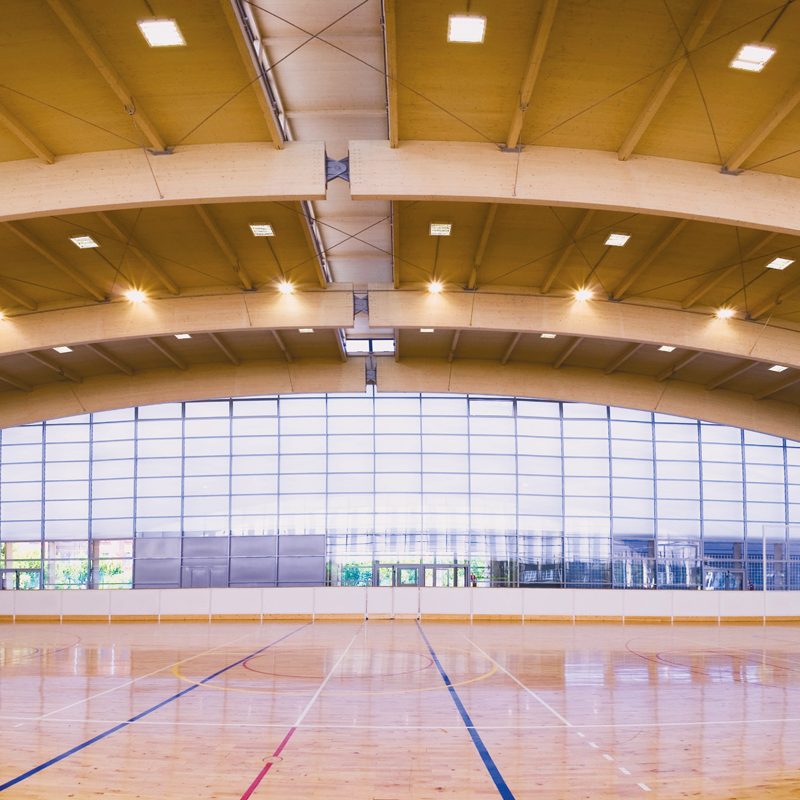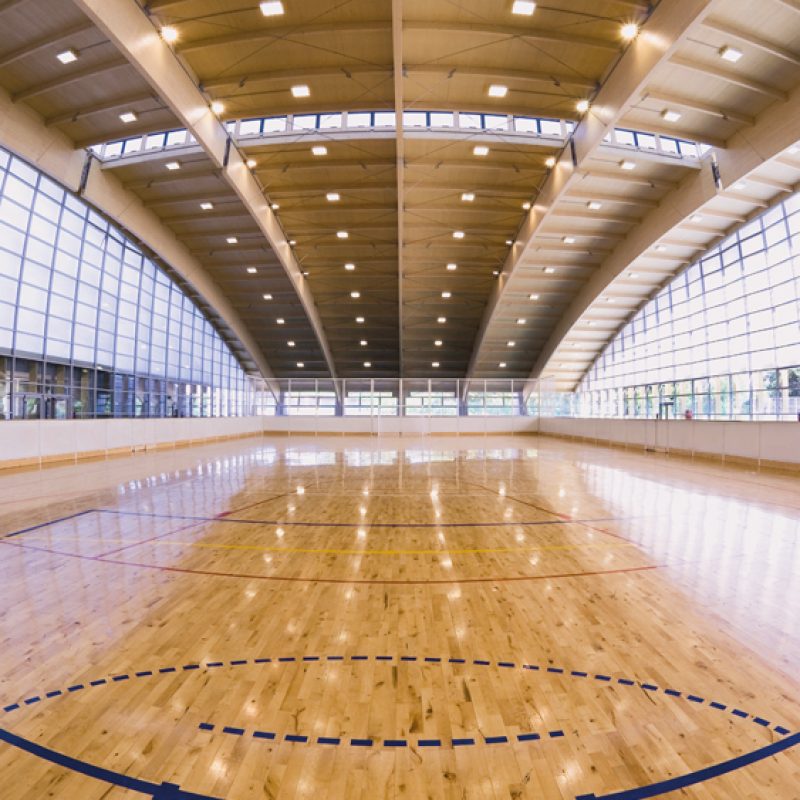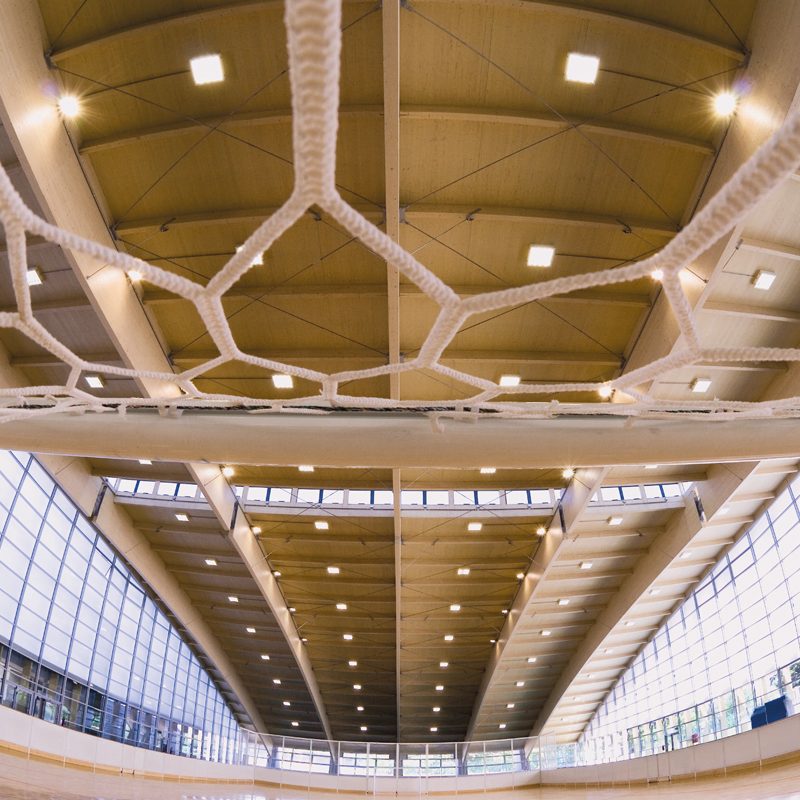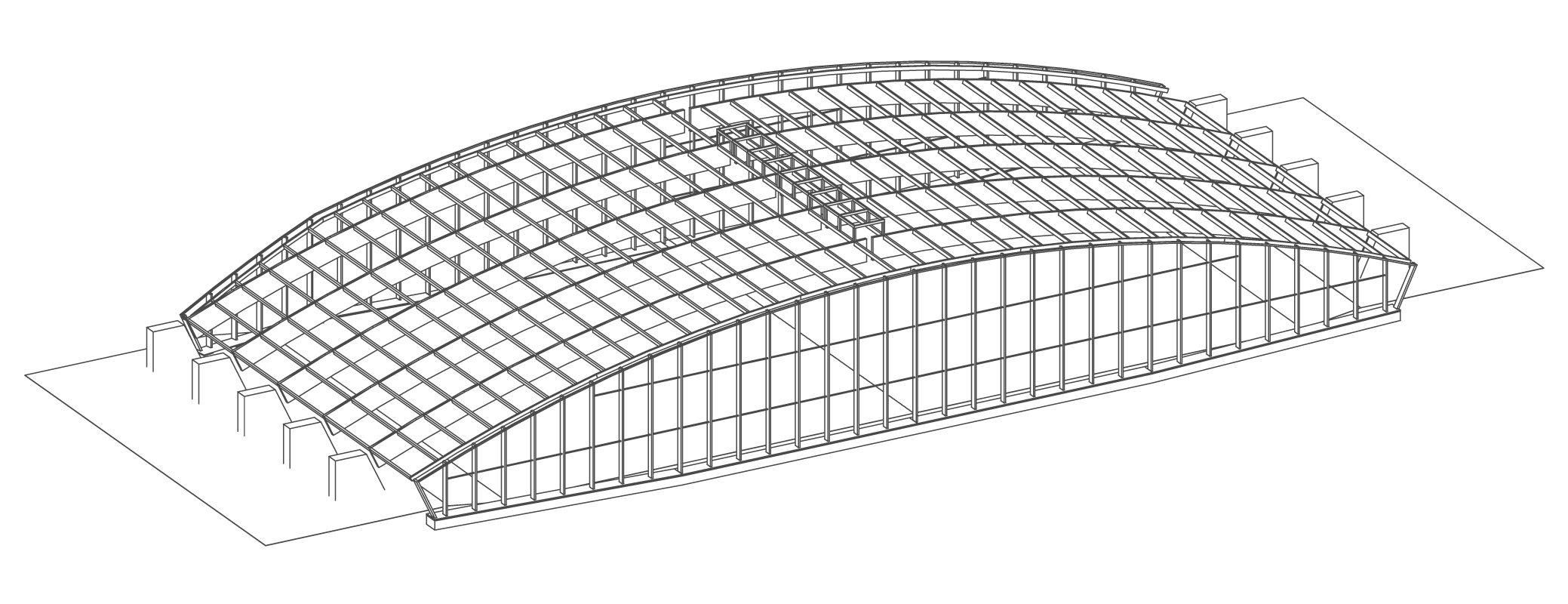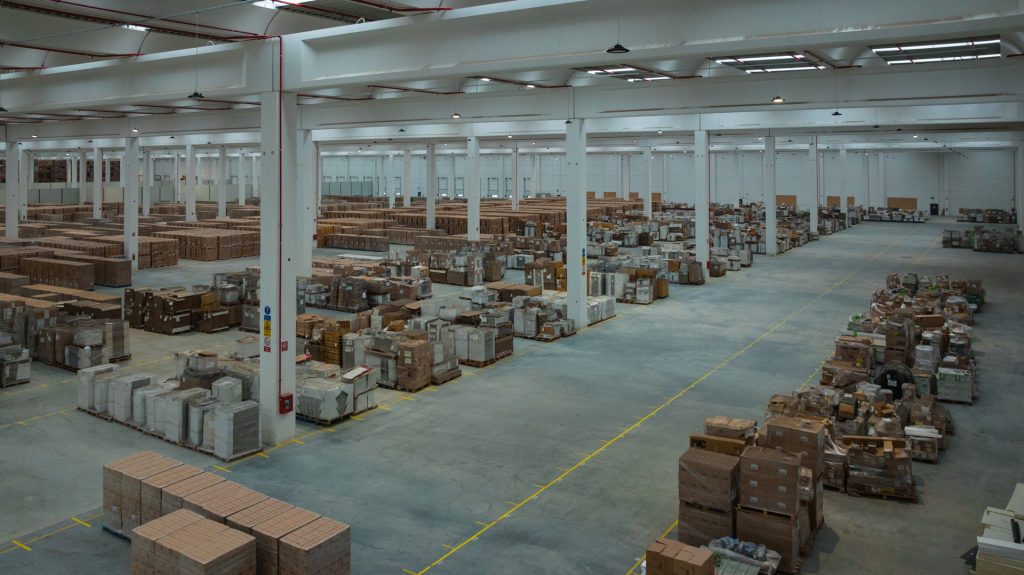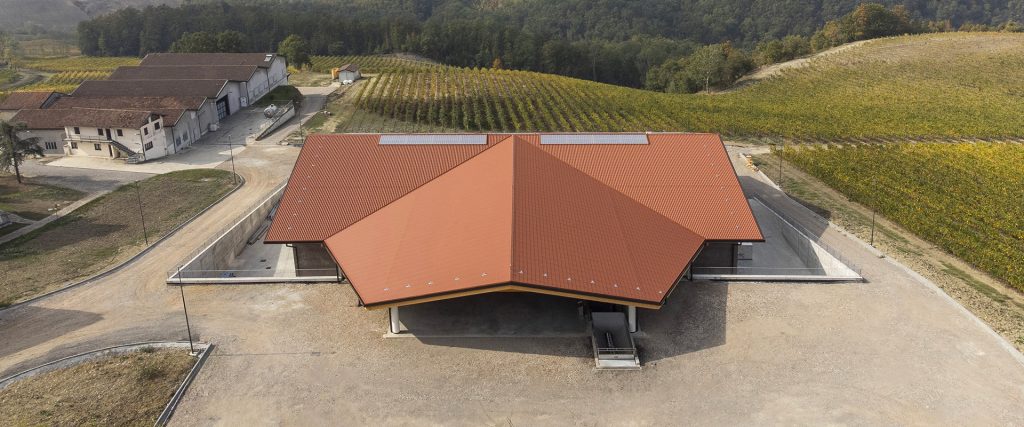The roofing package is made of three-layer glulam panels, combined with a vapour barrier, rock wool insulation and waterproof sheathing, retaining battens and pre-painted corrugated sheet metal laid on wooden counter-battens. The bracing is provided by steel tie rods arranged in the shape of a ‘St Andrew’s cross’ in the two central spans.
To complete the work, the façade structures were built, which, due to an increase in the covered area required during construction, also take on the function of bearing the load of the eaves overhang of the secondary frame, originally planned to be cantilevered. Hence the unusual scheme, consisting of uprights bearing an interlocking metal element at the top, which in turn supports a curved glulam dock element. The stiffening of the façade pillars, having a cross-section of 12×50 cm and a spacing of 2.5 m, was achieved by means of tubular metal elements placed between the uprights themselves. The foundation structures, capable of absorbing the considerable thrusts of the main frame, were built by means of a reinforced concrete slab measuring 7x35x1.6 m in depth, supported by a reinforced concrete “tooth” one metre deep below the foundation level and bearing a series of five reinforced concrete baffles at the main arches that support the considerable steel connection hinges.
Project: arch. Marco Contini.
