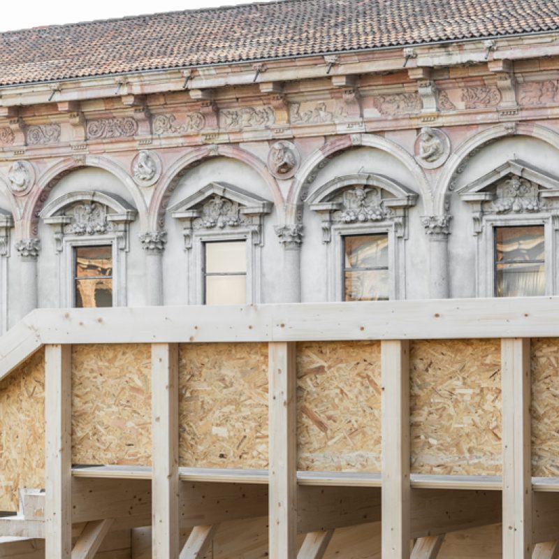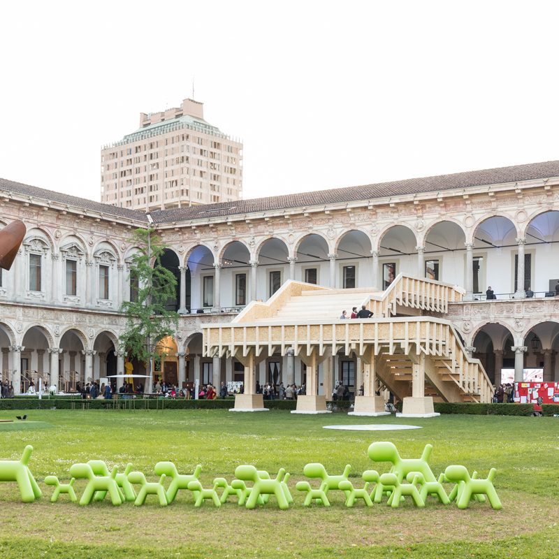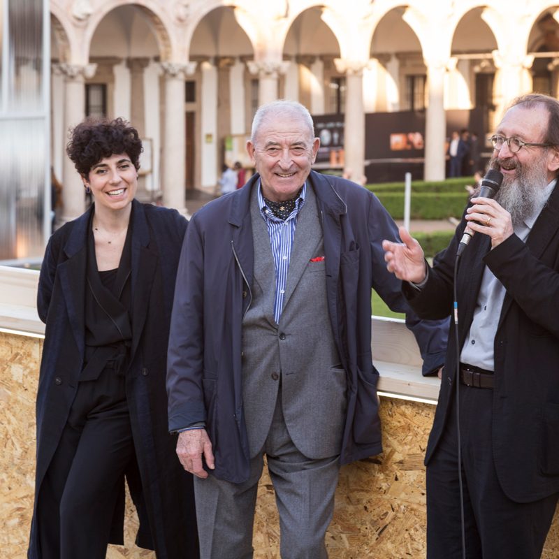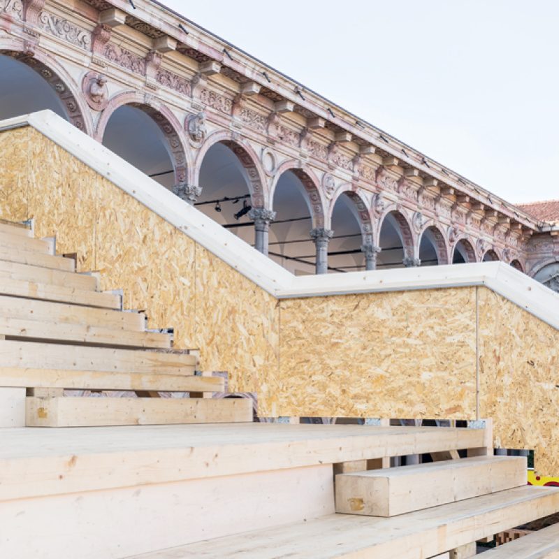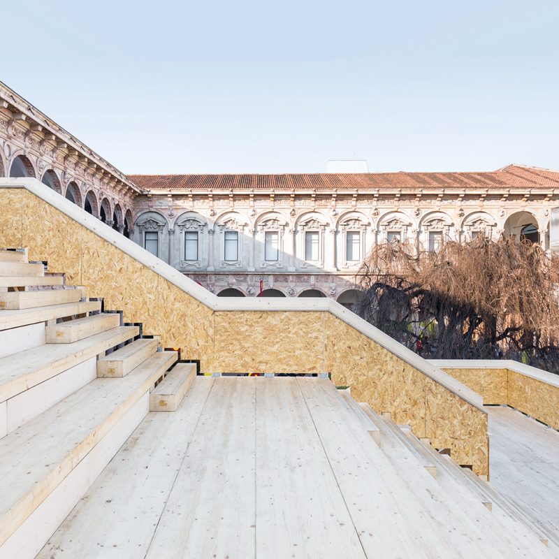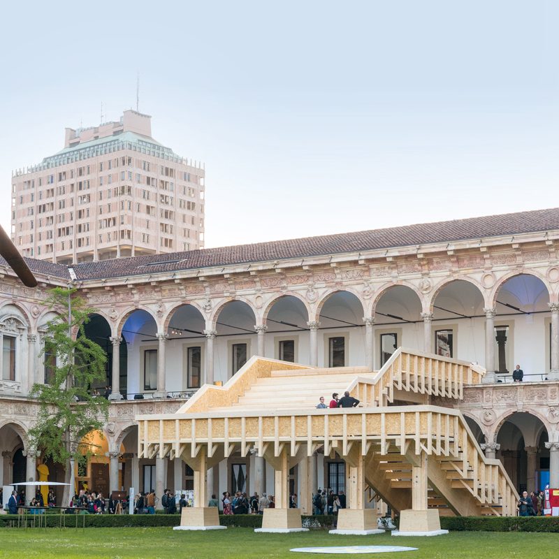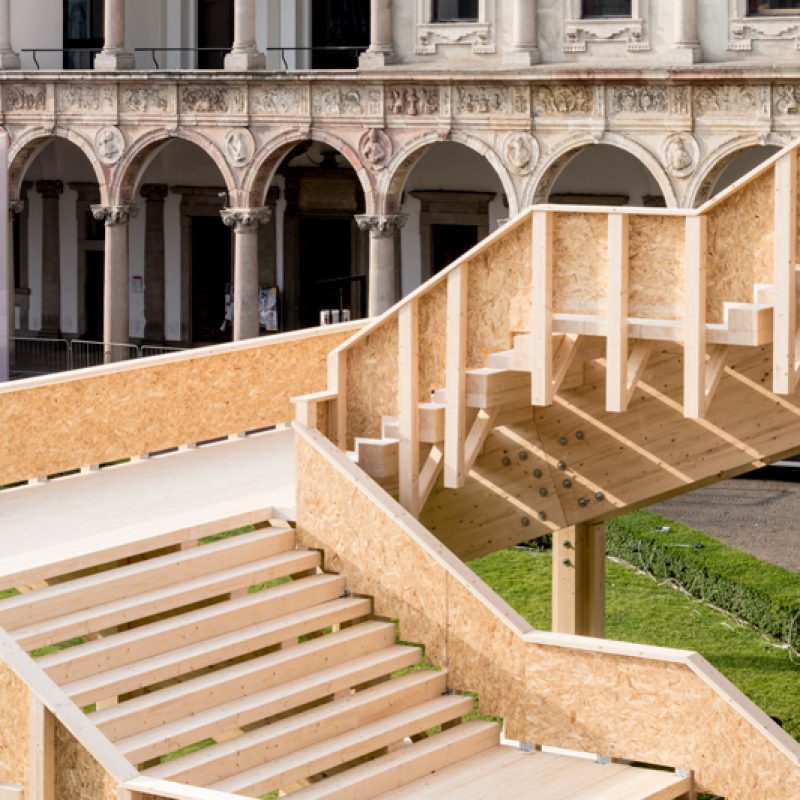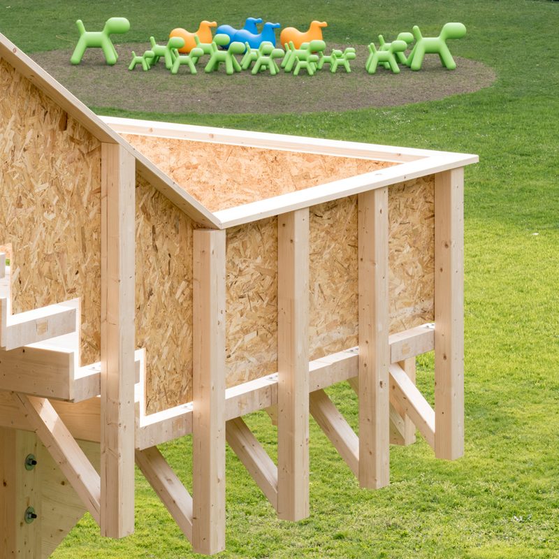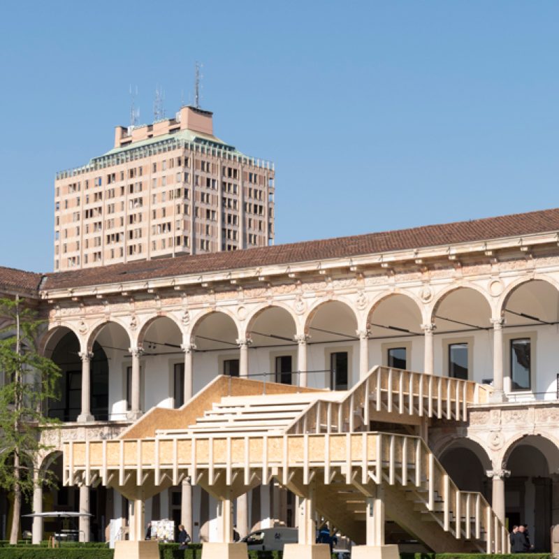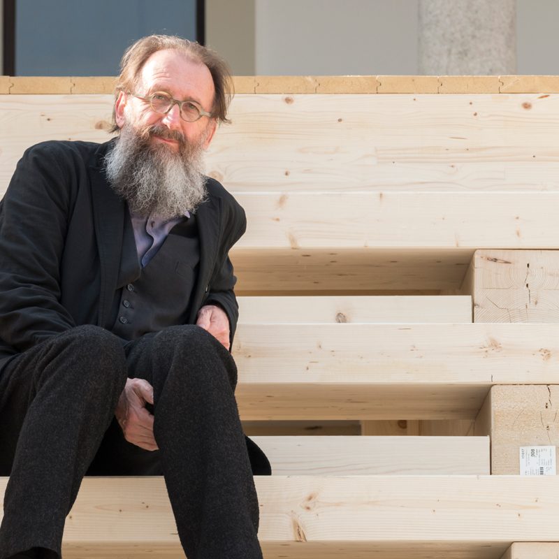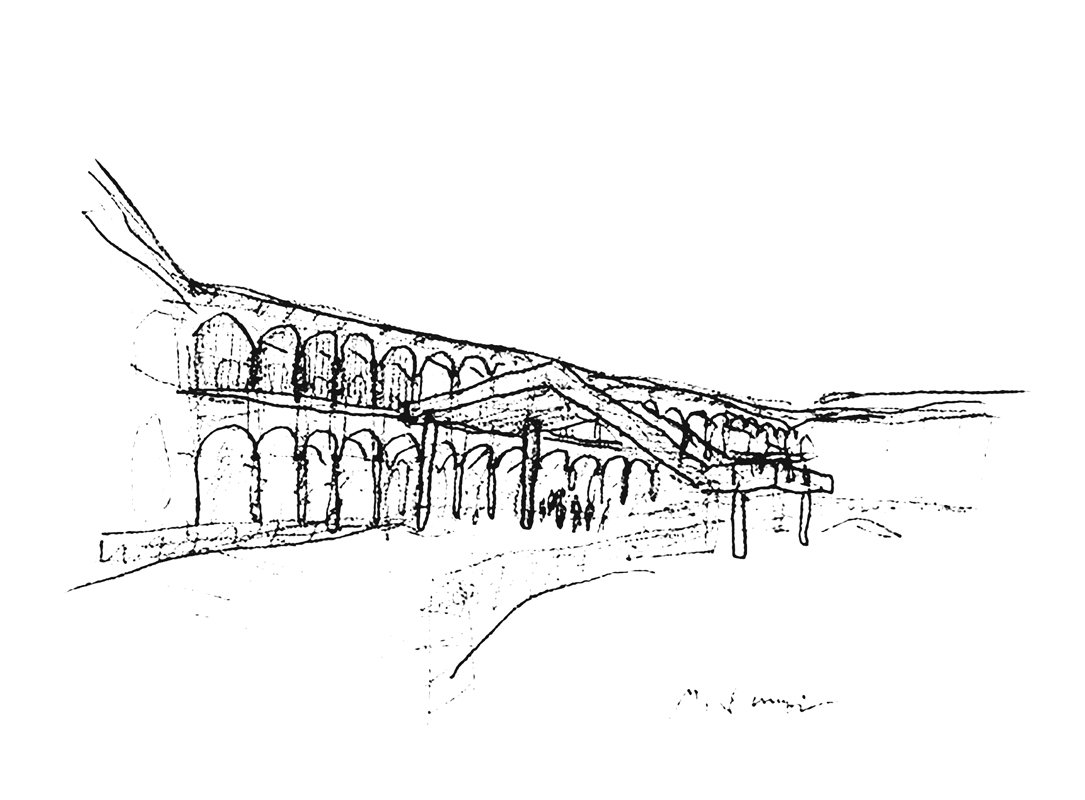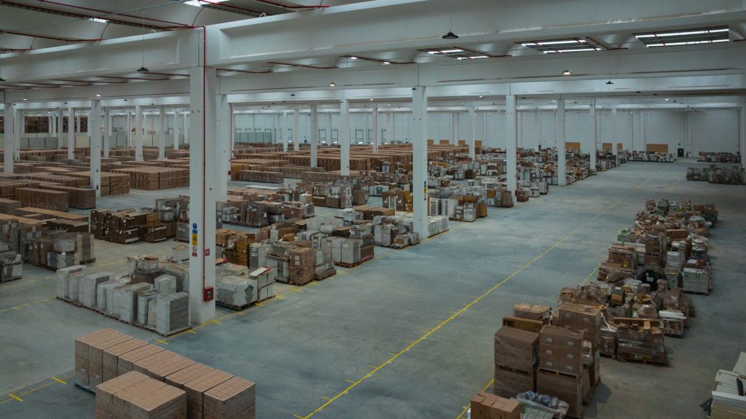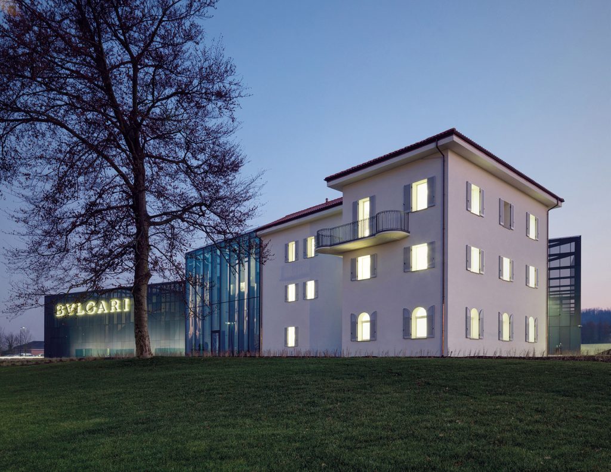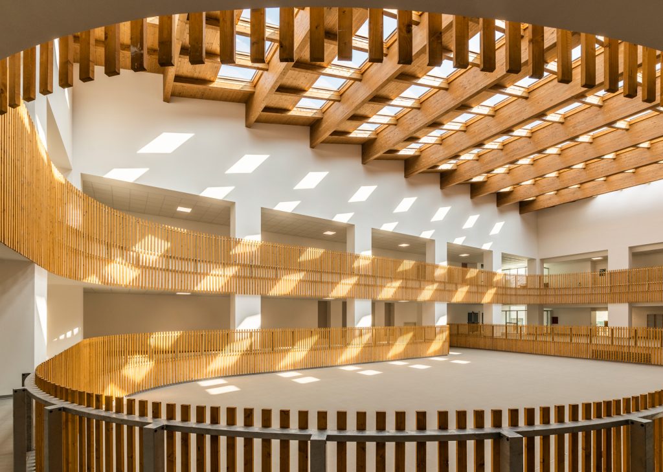Moretti Modular Contractor also handled the executive design of the project, which includes a walkway stage and functions as both seating steps and a space for socializing and reflection.
Moretti Modular Contractor developed Michele De Lucchi’s design from an executive point of view and manufactured the work, which is 8 m wide and 7.5 m high from the ground. The load-bearing structure of Lo Scalone consists of five sections, assembled and mounted together on site. At the foot are four plinths made of TX Millenium. The wood used to build Lo Scalone represents salvaged material and will in turn be reused to build the structure of new tasting rooms at the Bellavista winery.
Project: arch. Michele De Lucchi

