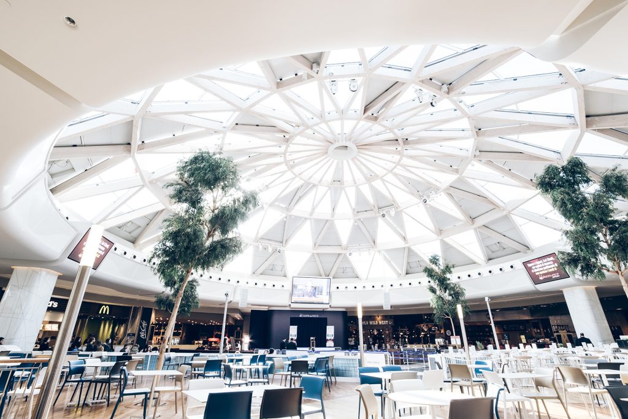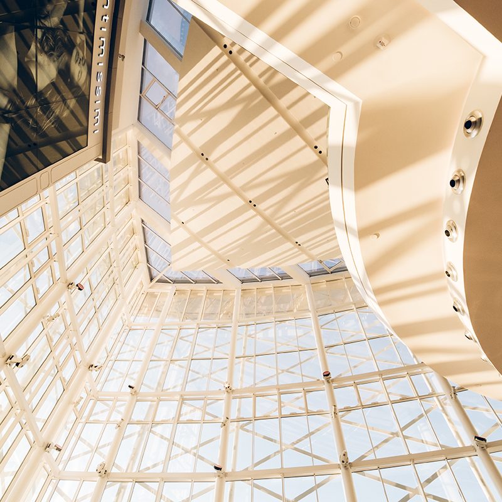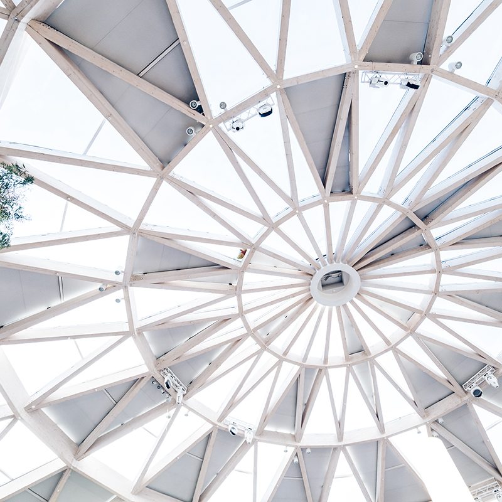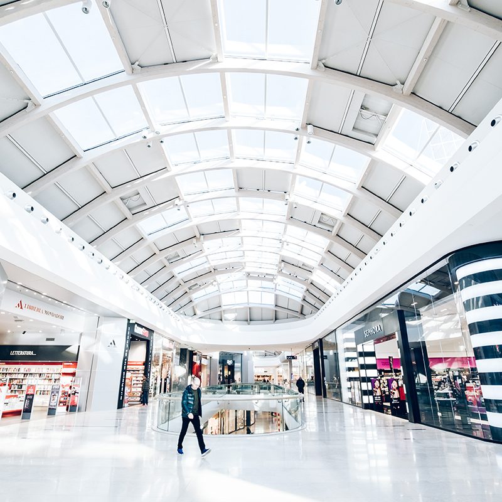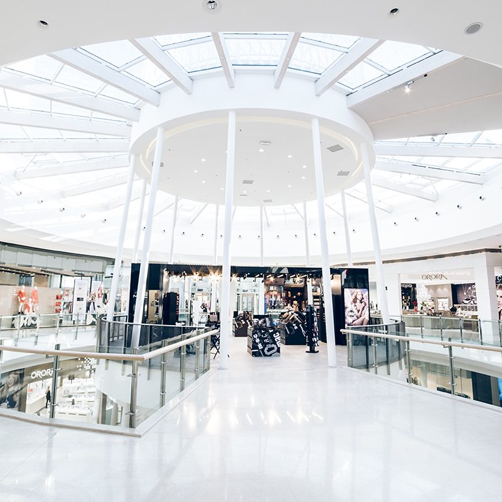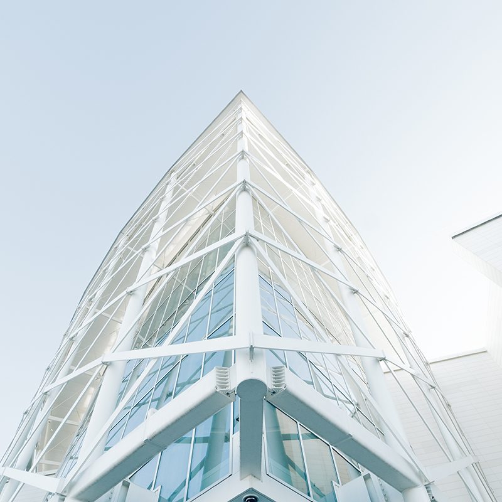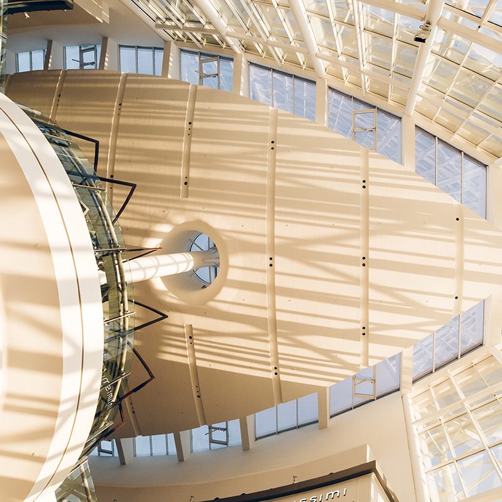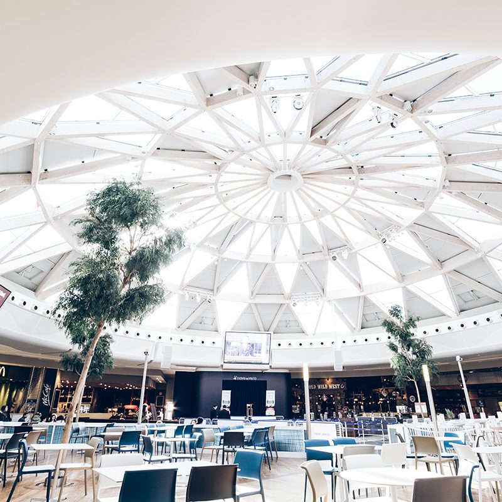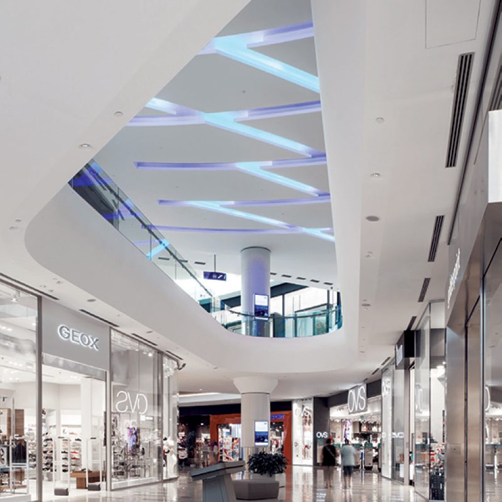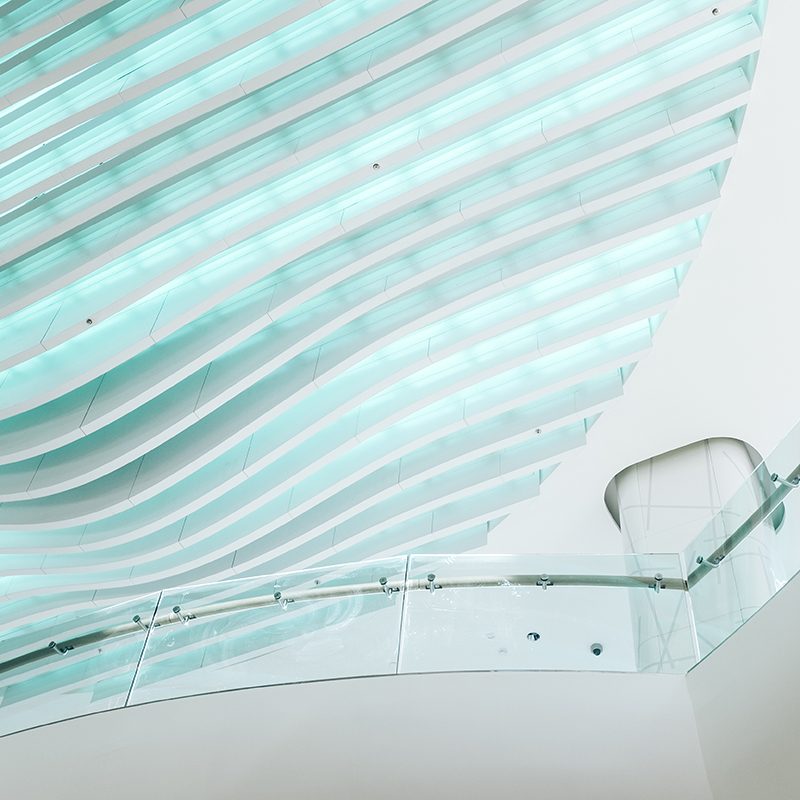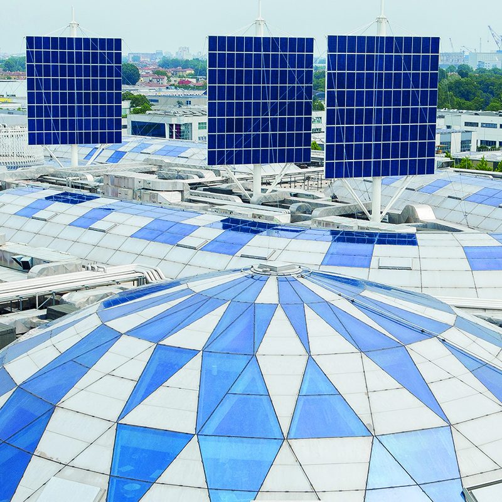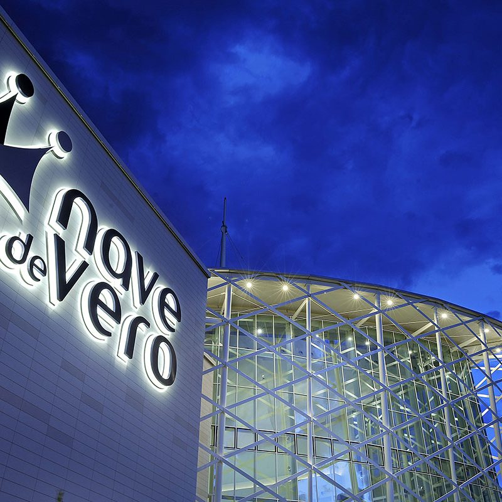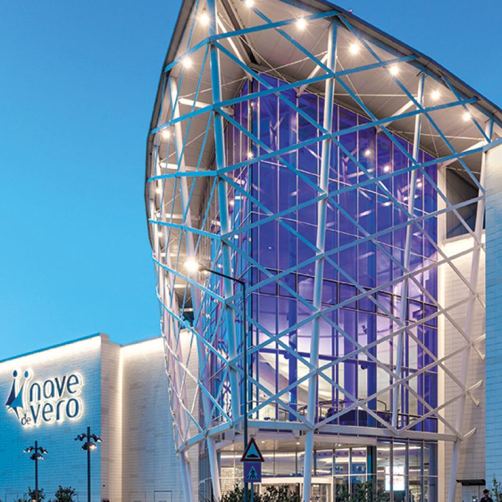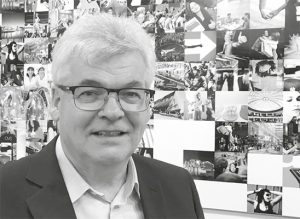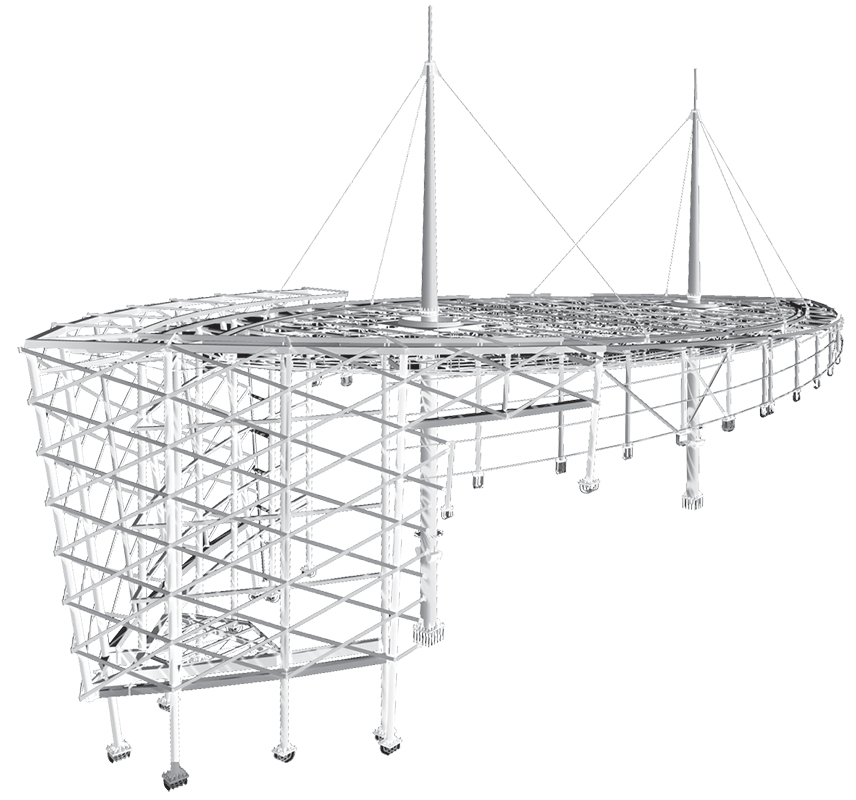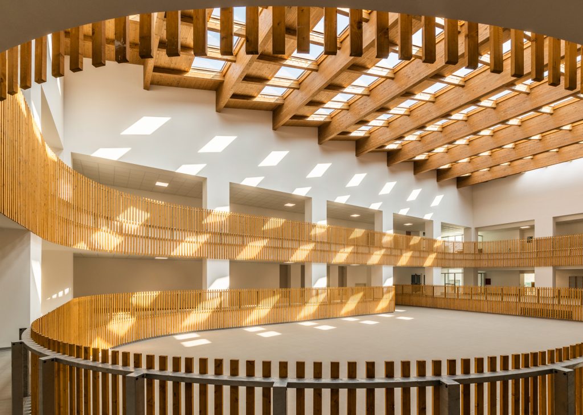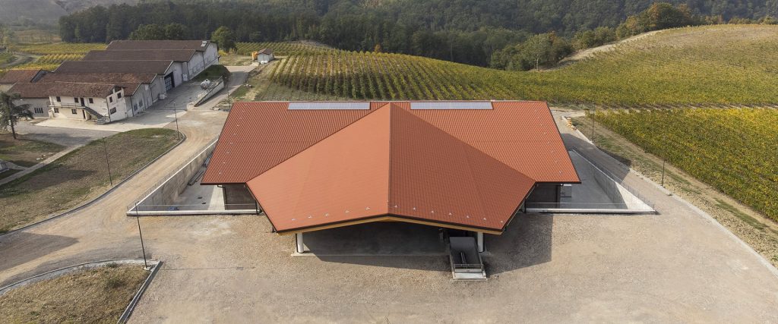Constructed in precast reinforced concrete, over an area of approximately 100 thousand m2 of floors, with a structural mesh of 16X16 m and 1.10×1.10 m pillars, the centre is divided into four levels of 33 thousand m2 each, two of which are dedicated to sales, a basement used for parking (1,200 parking spaces) and a top floor housing the technological systems. Its punctiform structure and the subdivision of the plan into three sections, connected by shock transmitters, guarantee anti-seismic behaviour.
The highly scenic design is reminiscent of a large ‘glass ship’, from the side of which emerges a glass and steel vessel. Four imposing architectural bodies mark its profile: in addition to the ‘Vascello’, the ‘Mall’, the promenade with direct access to the shops, illuminated by large skylights made of glass and glulam; the ‘Piazza del faro’, made of wood, steel and glulam; the ‘Grande Cupola Geodetica’ above the food area, which houses a theatre for events. Great heights and large volumes, according to international standards. On the roof stand four solar panels, in the shape of large sails hoisted on majestic trees. Particular attention was paid to the lighting design, with large projectors reproducing marine images and LED sources in the prefabricated wooden ceilings creating colourful surreal settings. The main facade is covered with a ventilated wood-effect ceramic facade, shaped to recall the side of sailing ships, which integrates a LED lighting system.
Project: Milanese e Modena – Tecnostudio arch. Danilo Turato – Design International
