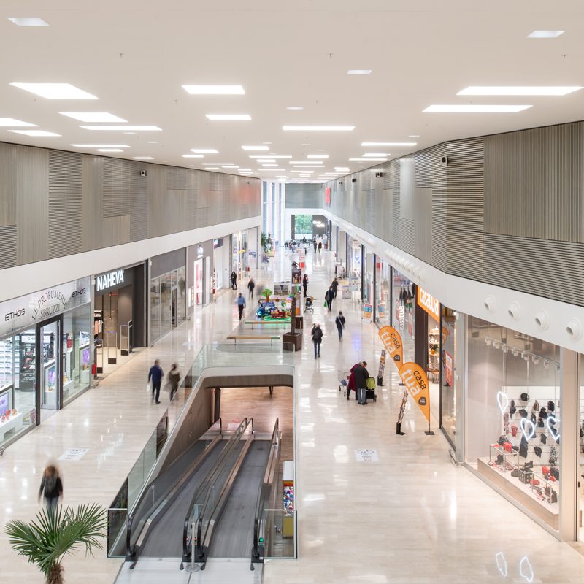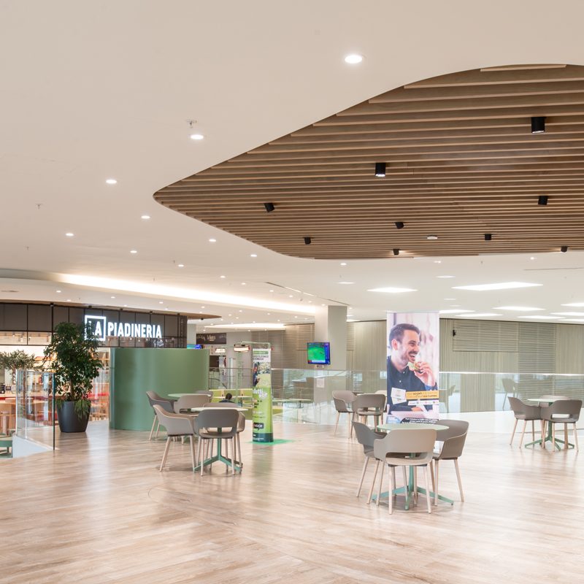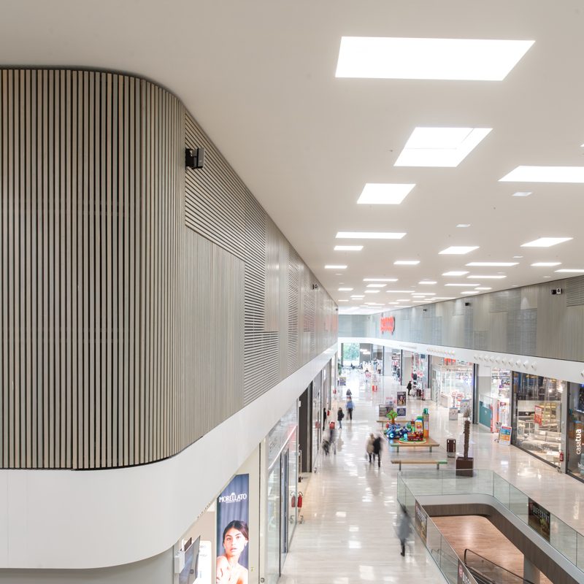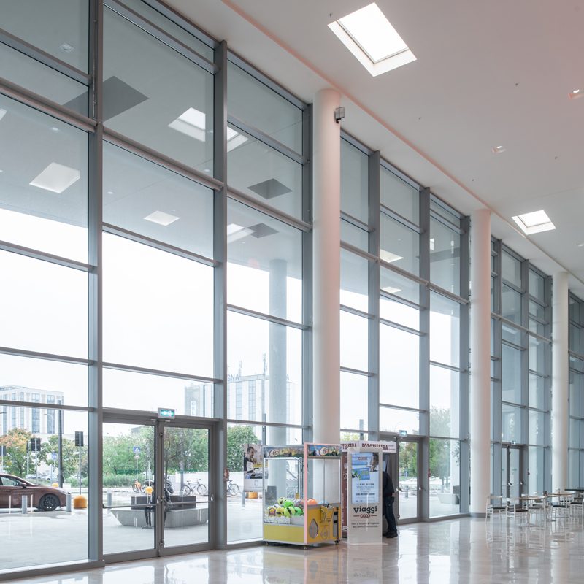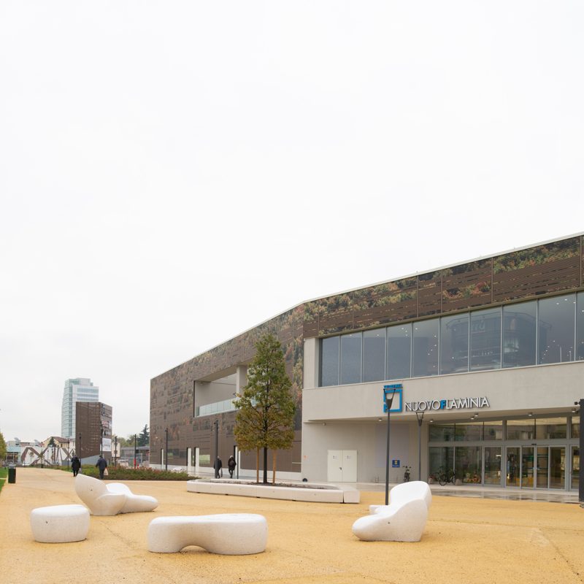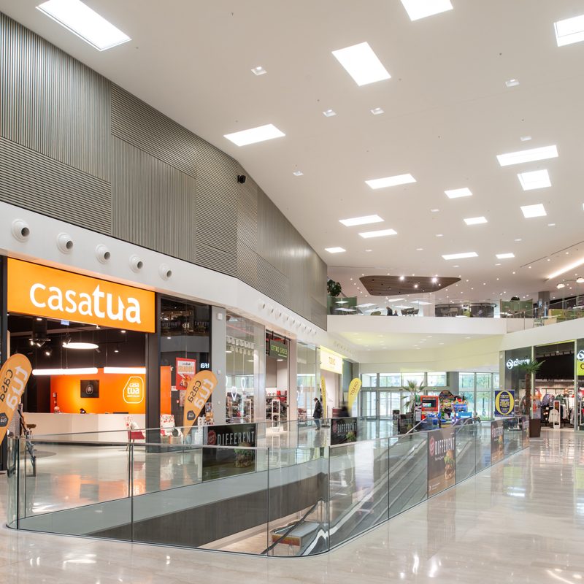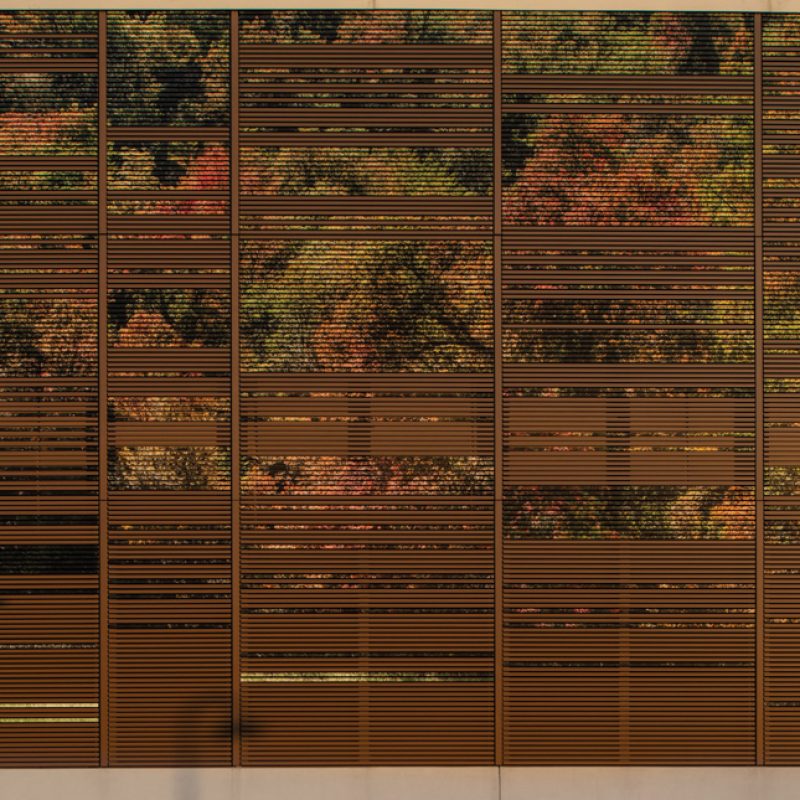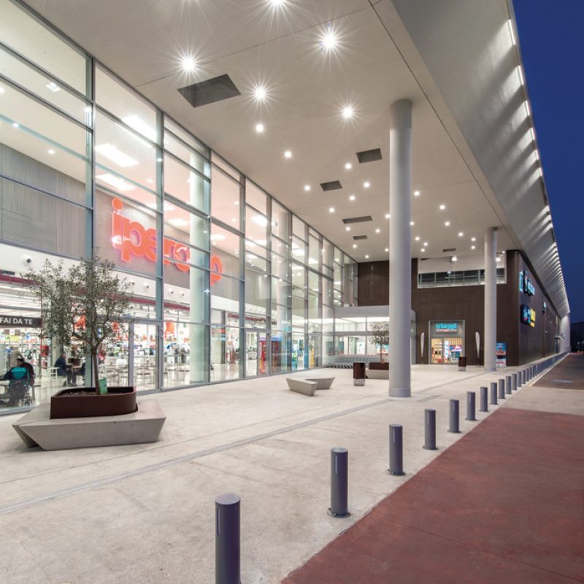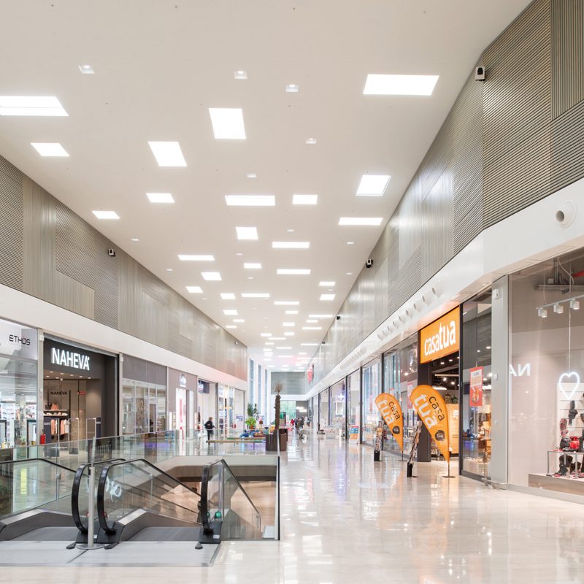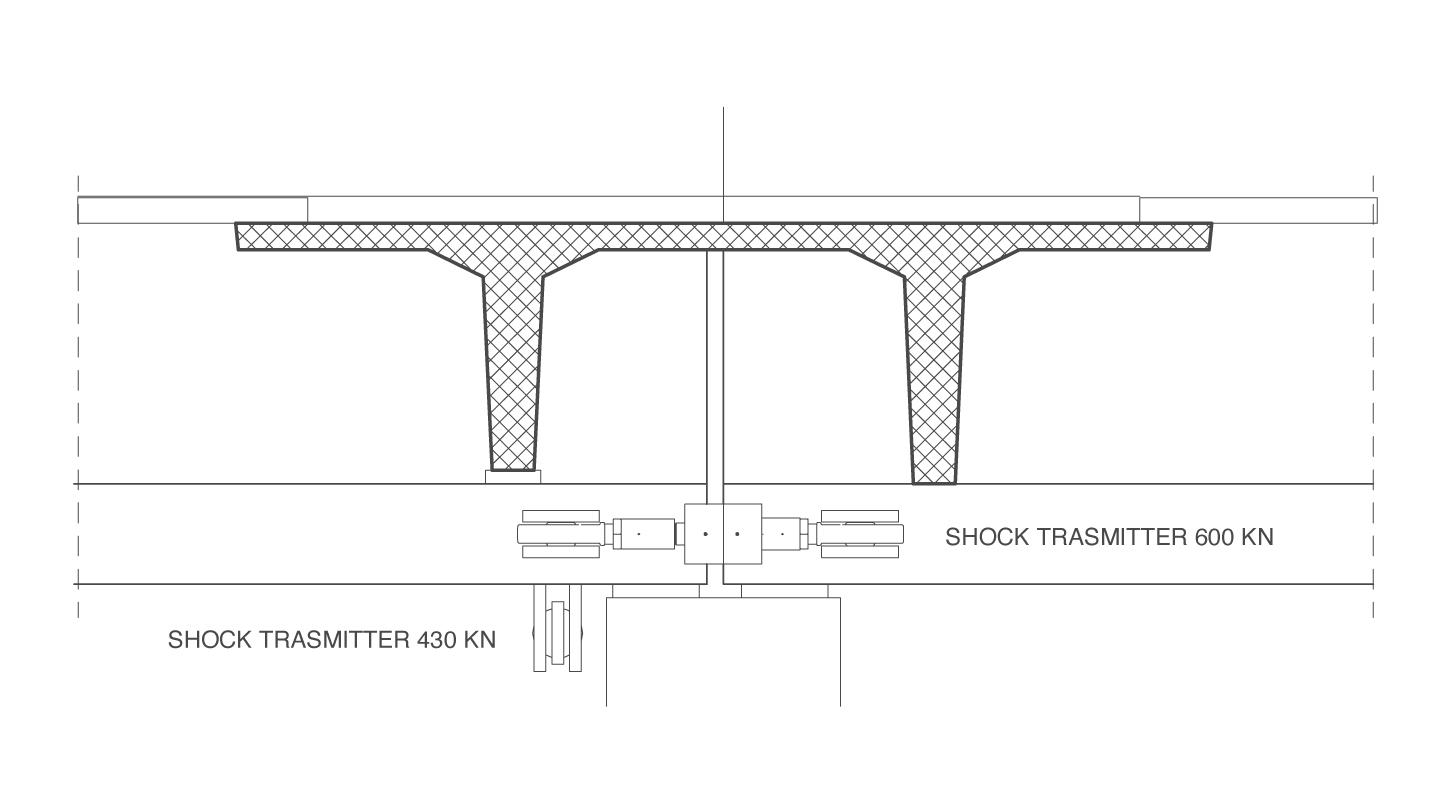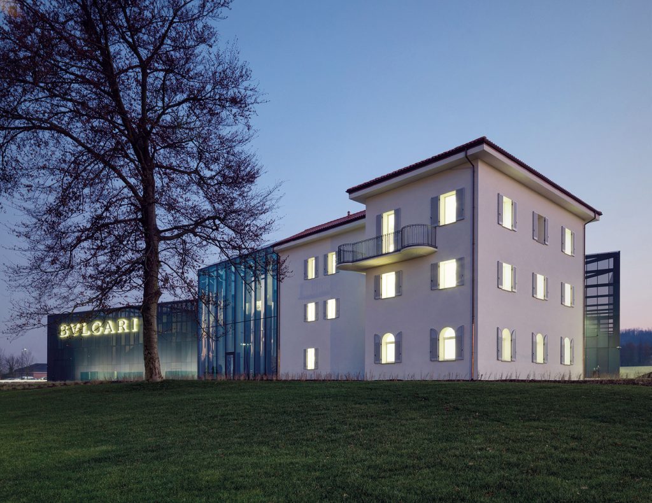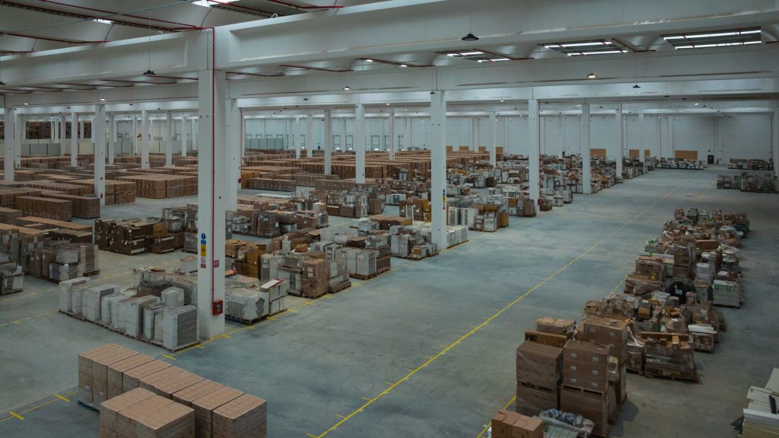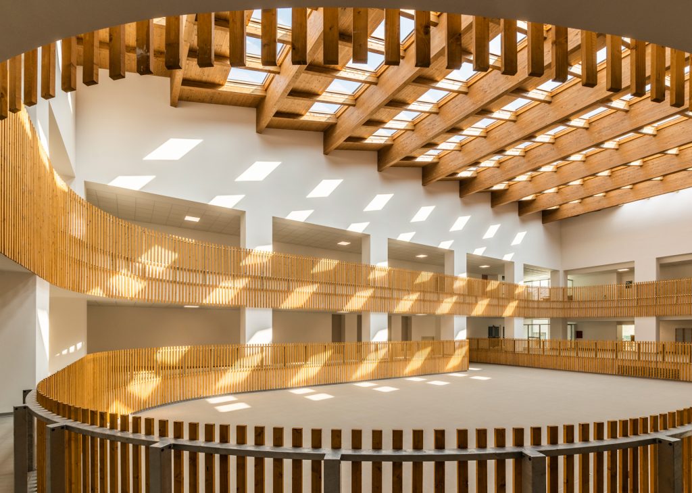The ground floor of the building is occupied by a 6,200m2 specialised hypermarket and another 3,600 m2 dedicated to three medium-sized shopping areas; also on the ground floor is a 1,450 m2 walk-through shopping gallery overlooked by a dozen small shops, while the first floor houses a 1,000 m2 food court, offices and other management activities, as well as a large terrace (open to the public) that directly overlooks the park.
For the Nuova Flaminia construction site in Brescia, Moretti Modular Contractor, in collaboration with L2 Progetti Srl, was responsible for the structural design of the entire project. The use of the BIM model allowed Moretti Modular Contractor to better coordinate with the other designers and suppliers, enabling it to preventively analyse and solve aspects that could present criticalities. It also offered important support to the site’s construction management, providing them with the large amount of information related to each of the different components.
Project: Inres

