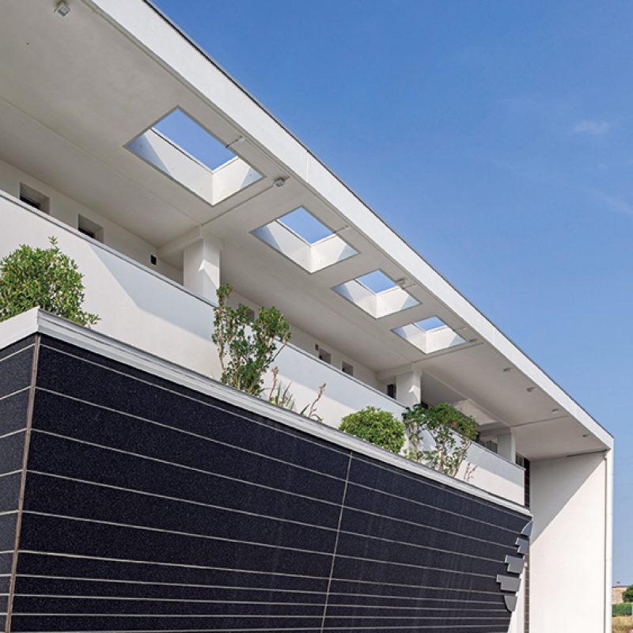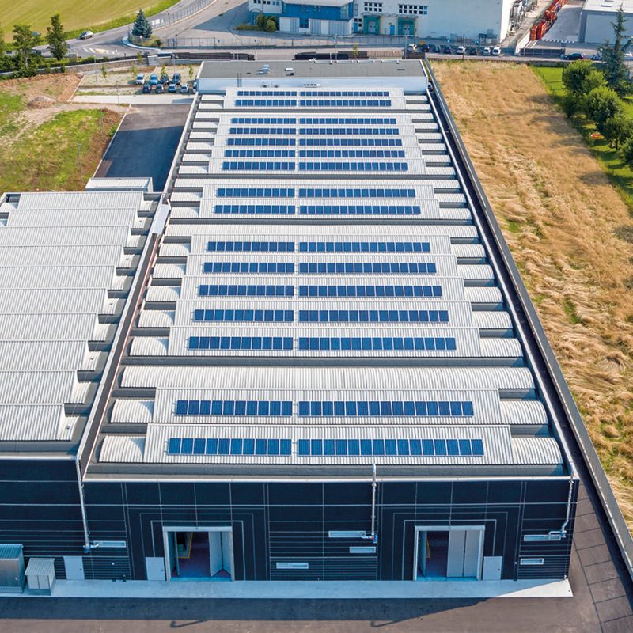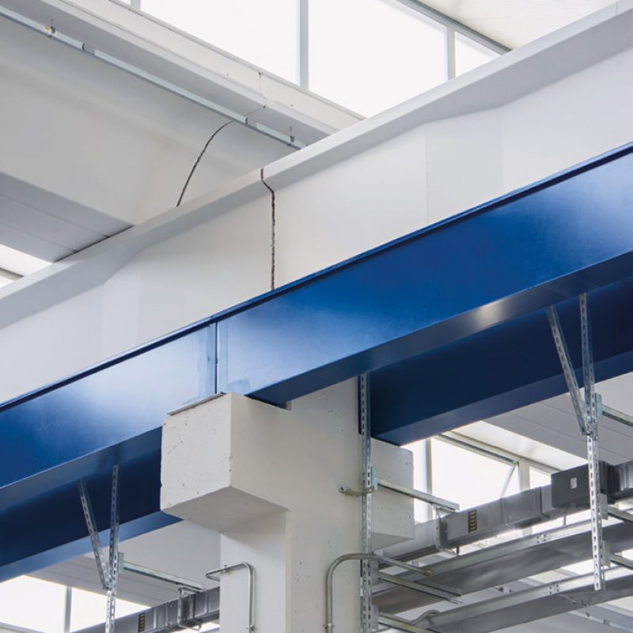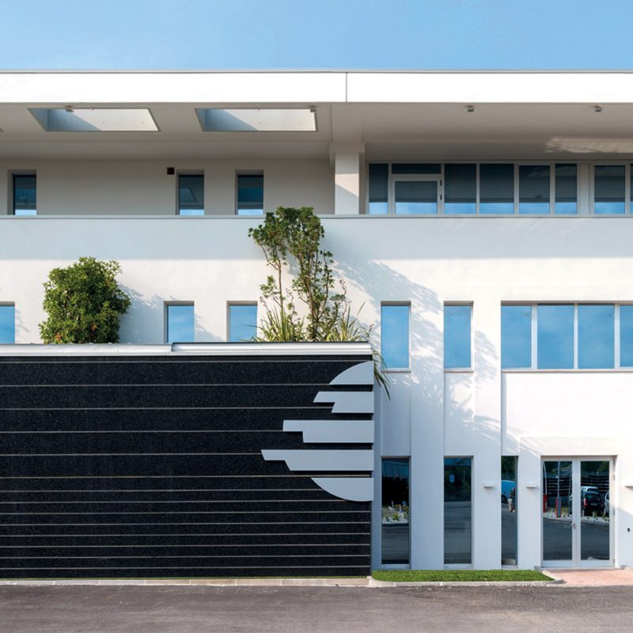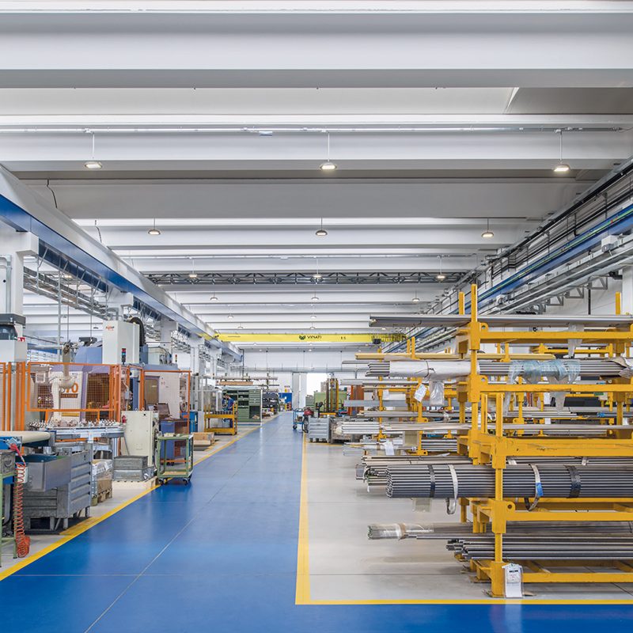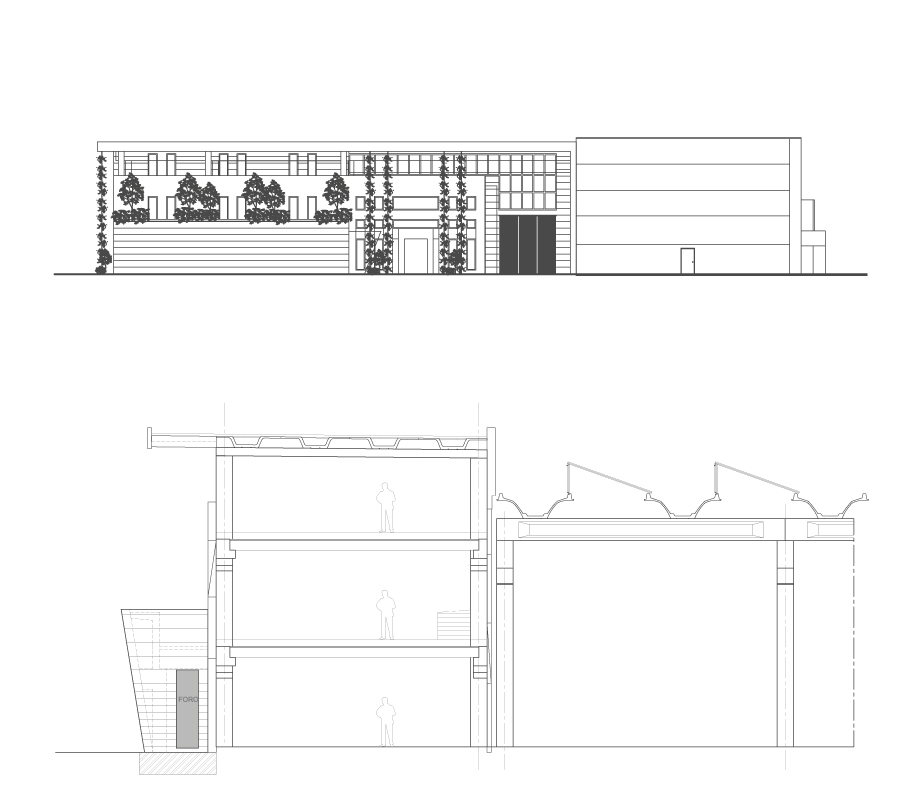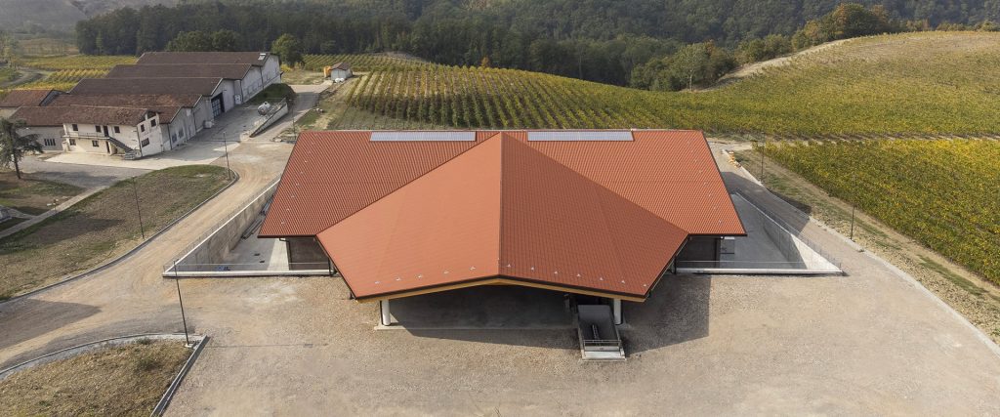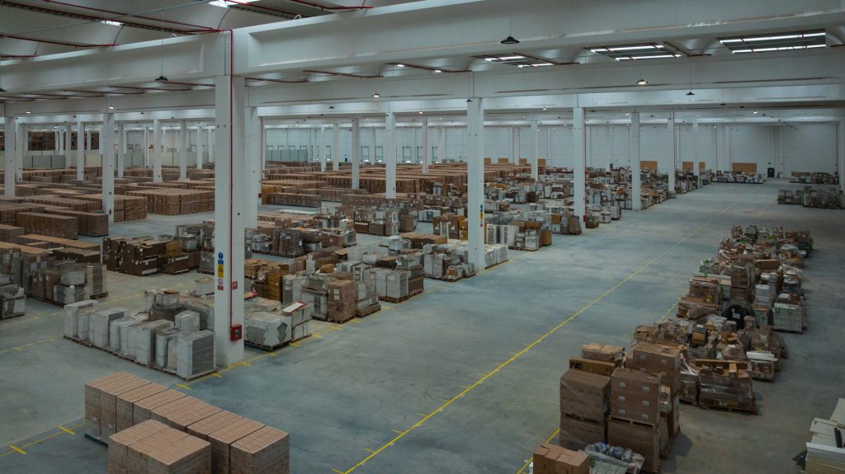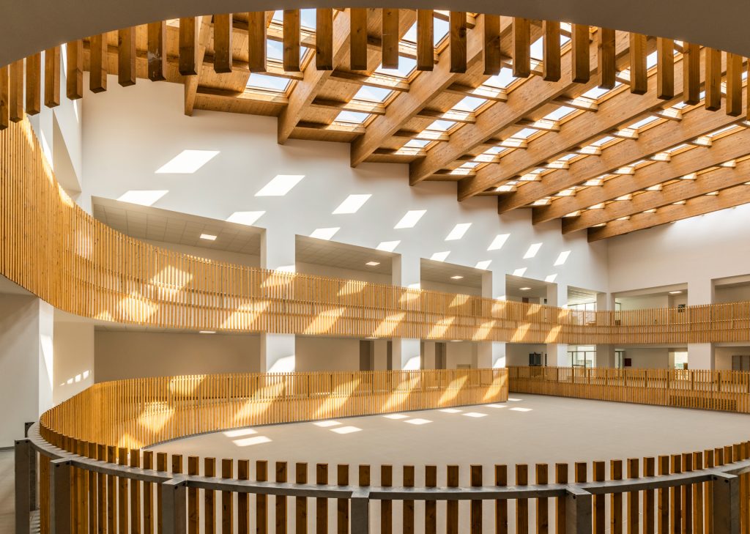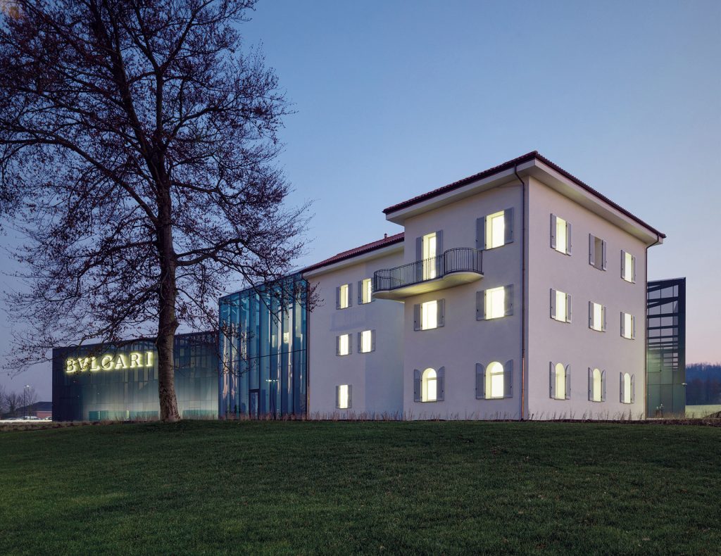Particular attention was also paid to energy-saving and earthquake-resistant aspects. In particular, panels and roofs with a high degree of thermal insulation were used. The production building has a structural mesh of 22×10 m, with gull-wing beams and, on the roof, sheds and a photovoltaic system. The building, also built in its load-bearing structure with an industrial prefabrication system, has three floors and a series of openings in the roof, while a roof garden is located on the second floor.
Project: geom. Aldo Labemano

