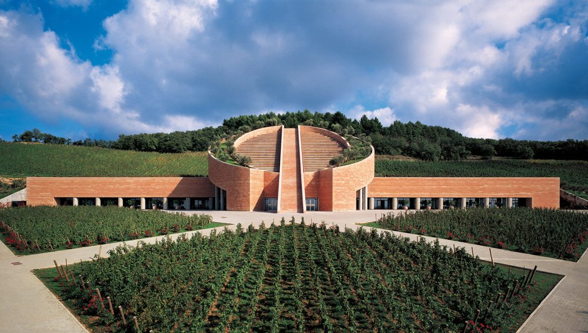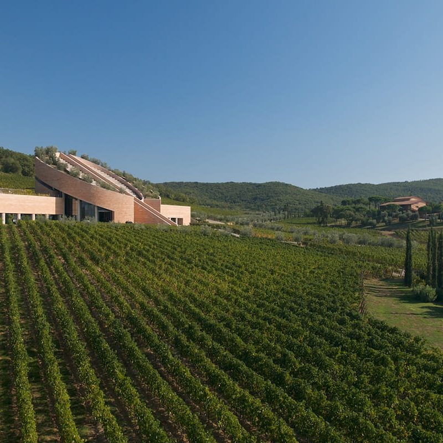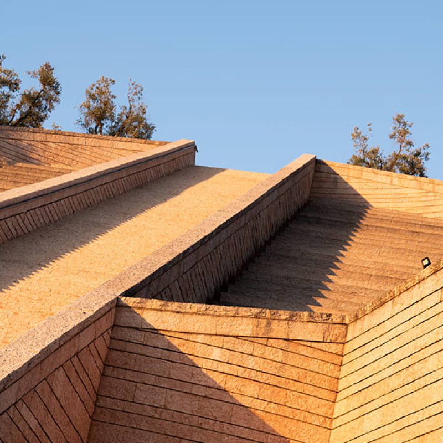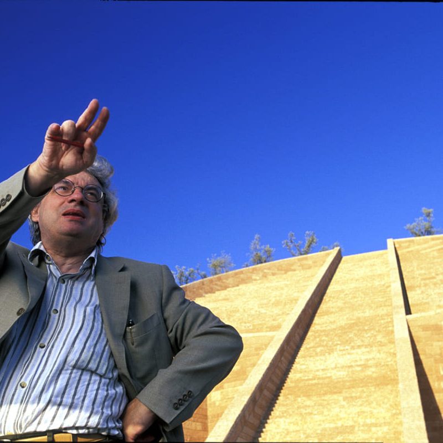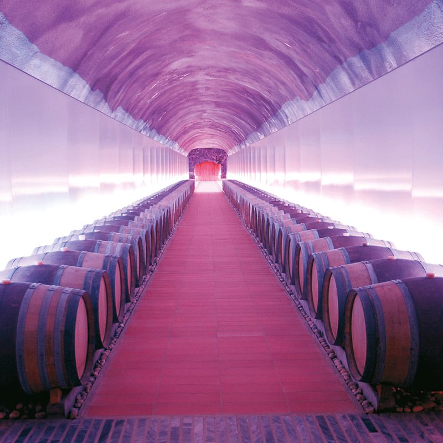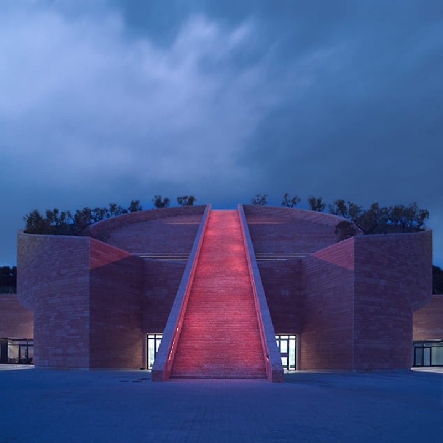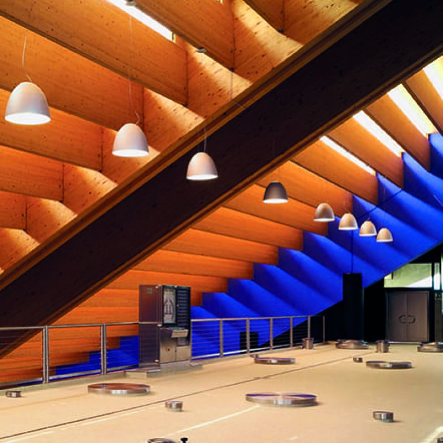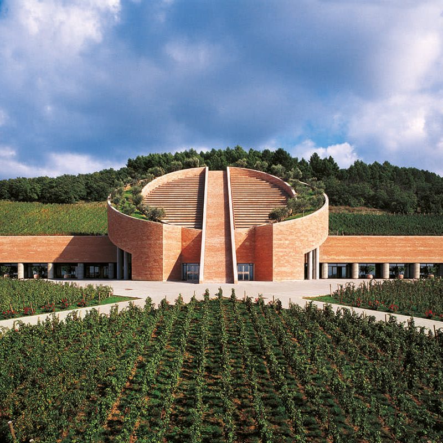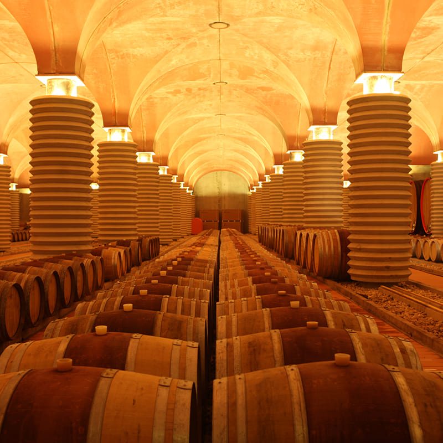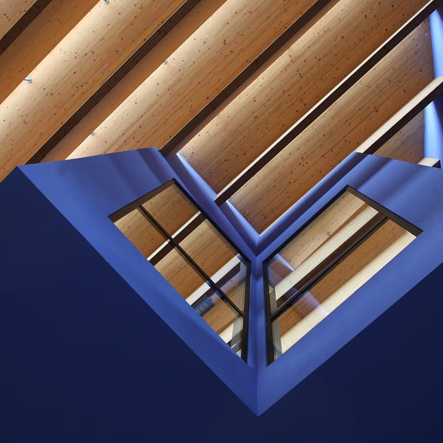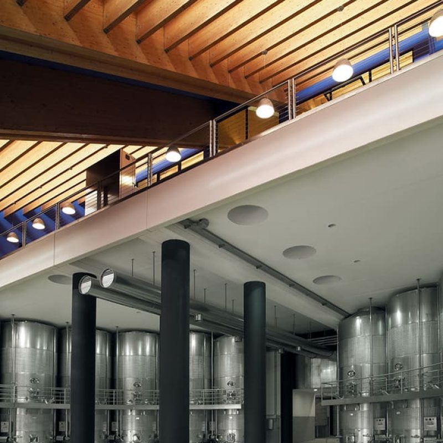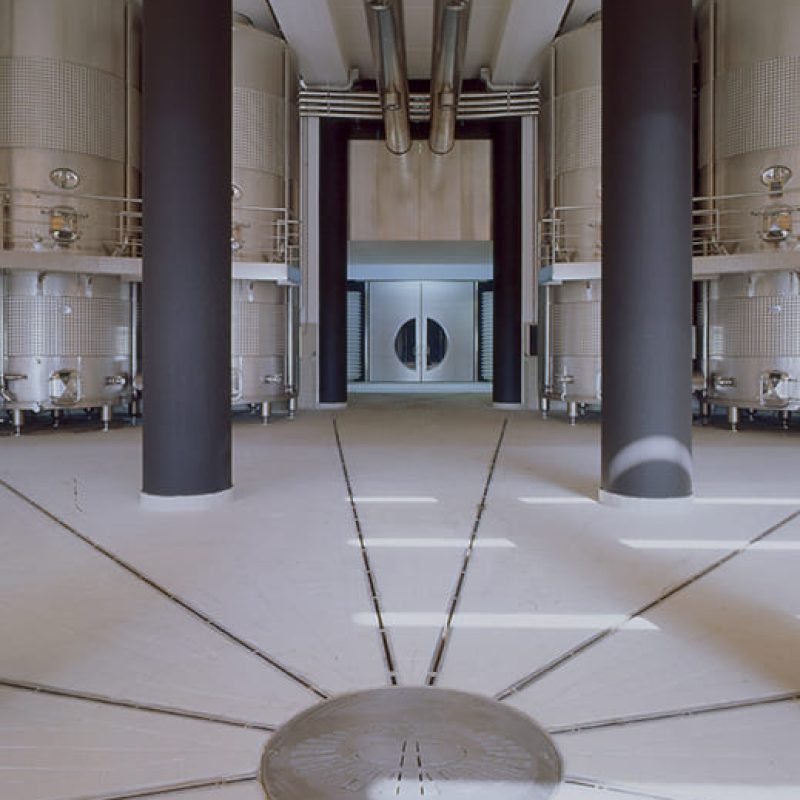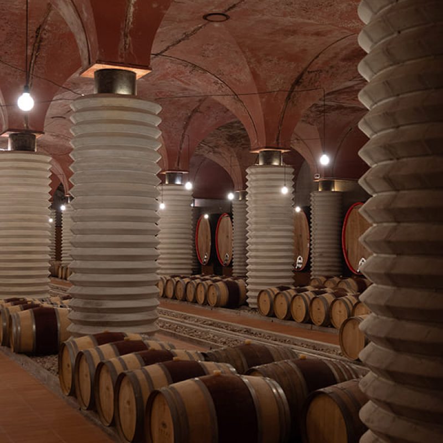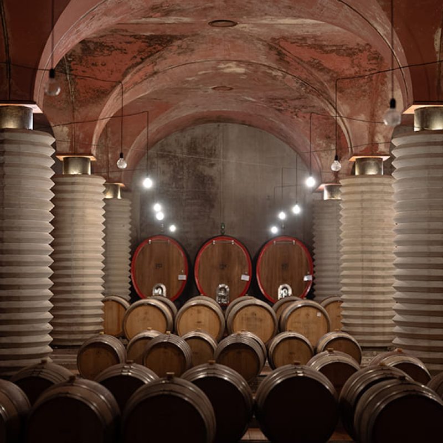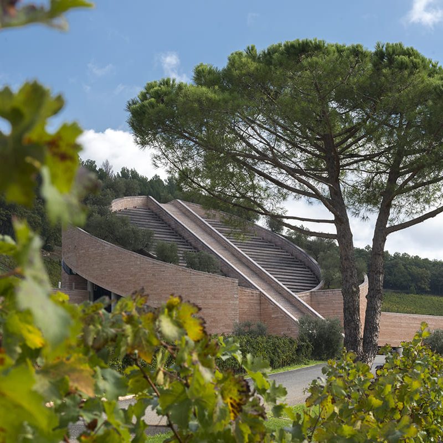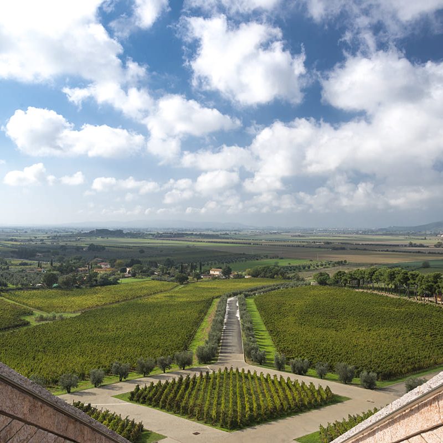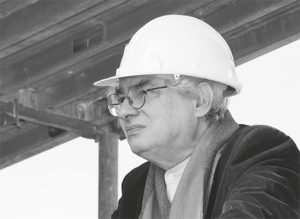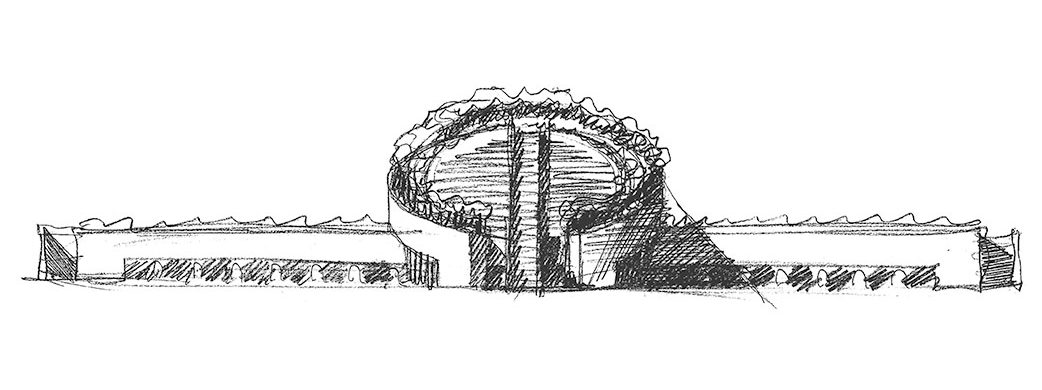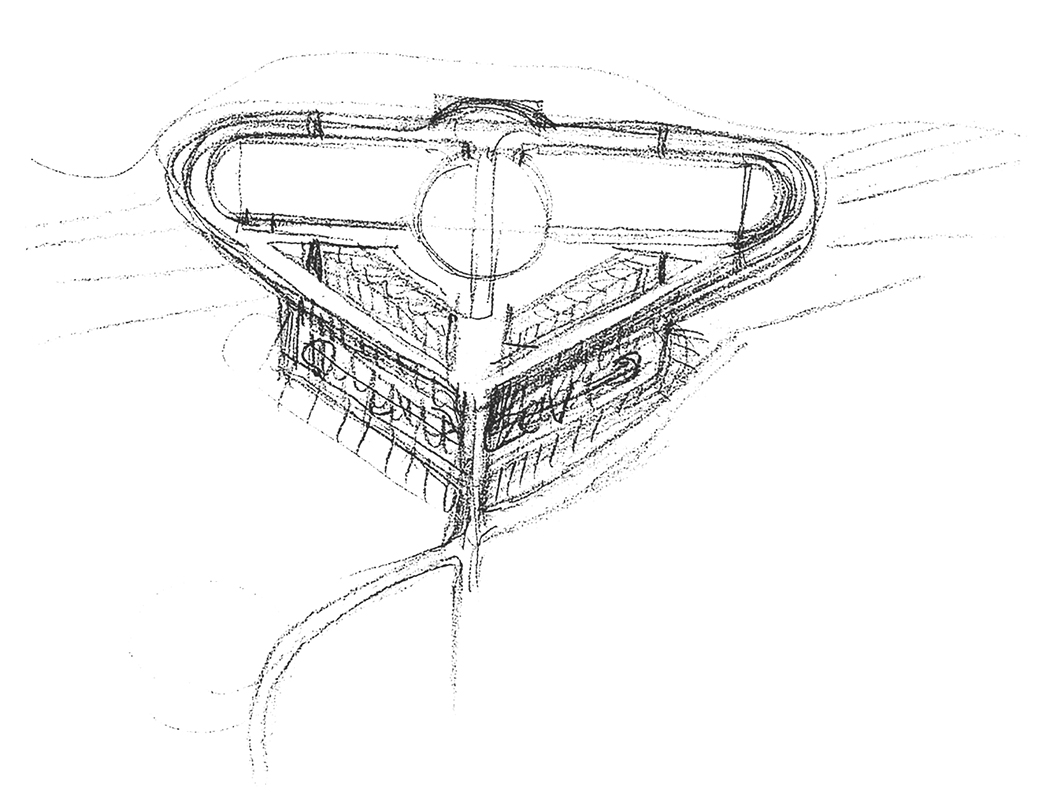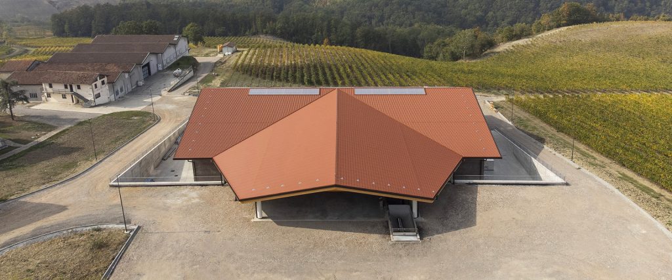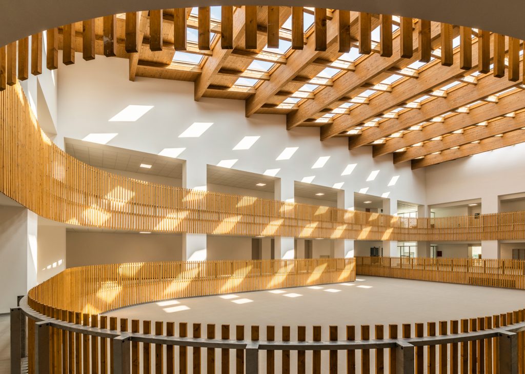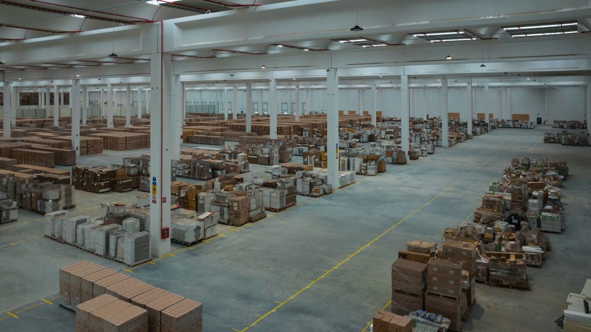Petra represents a synthesis of excellence between the architectural idea of a great designer and the wealth of knowledge of Moretti Modular Contractor, which knows how to use prefabrication technology in reinforced concrete and glulam at 360 degrees. For the plate, the basic module of the 6×6 cellar system was used, supplemented with a series of specially designed and manufactured elements for the cylindrical body. The structure of the latter consists of round pillars supporting the large glulam beams of the external staircase and the reinforced concrete partitions of the circular crown, where the roof garden is located. Secondary glulam beams, placed between the main beams and the first ring of the crown, slope downward according to the cadence dictated by the staircase, forming windows that illuminate the interior of the cylinder. In the large barriques, ancient architectural styles are evoked by twisted columns and pillars and cross vaults. Interesting is the refined interlocking play of structural elements, which define the space of the corridors between rooms.
Project: arch. Mario Botta
